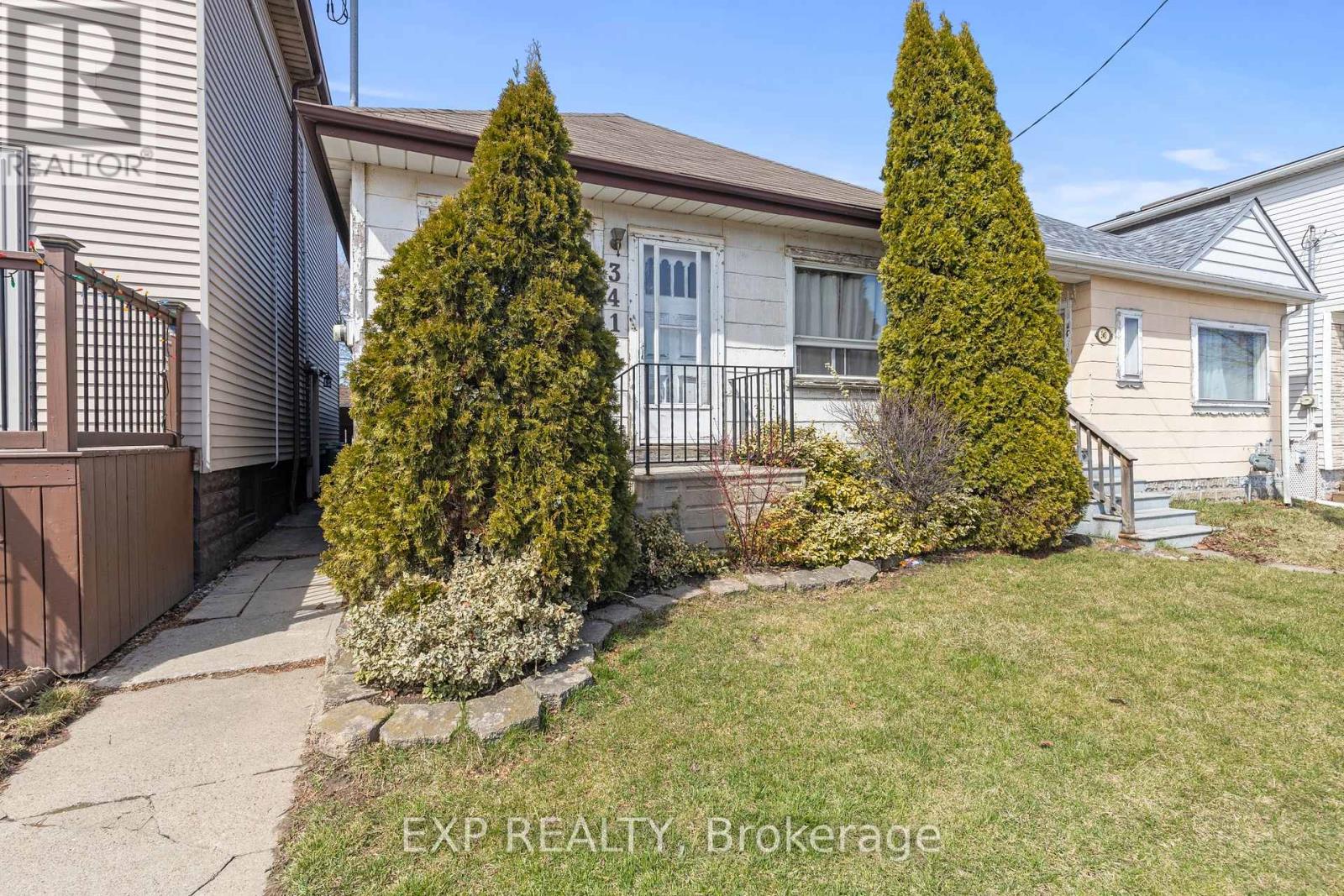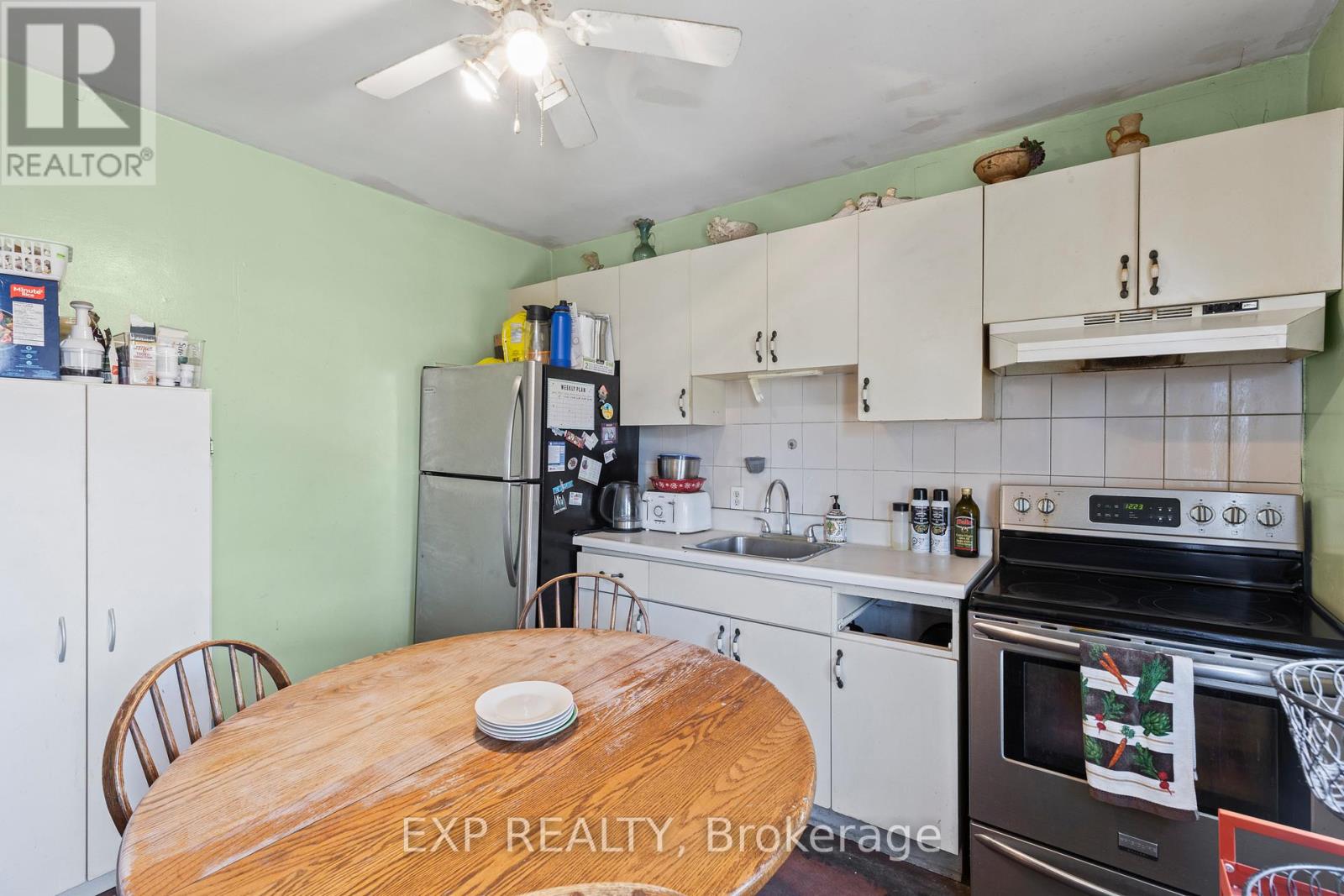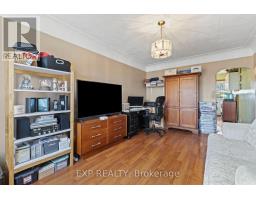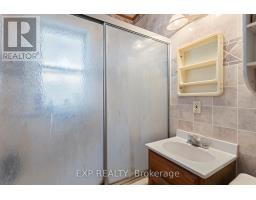341 Strathearne Avenue Hamilton, Ontario L8H 5K9
$299,900
Welcome to 341 Strathearne Ave., a 2-bedroom, 1 bathroom bungalow in East Hamilton offering incredible potential for investors or first-time buyers. With 714 sq ft of living space, this home features easy-to-maintain laminate flooring and a full, unfinished basement with 6'8" floor to ceiling height ready for your creative vision. Set on a 25.05 ft x 95.18 ft lot with rear laneway access and 3-car parking, this property delivers functionality and flexibility. Walking distance to Freshco, restaurants, bus routes, and parks, it offers an ideal urban lifestyle. Whether you're looking to invest, or personalize your first home, this property is your opportunity to get into a thriving neighborhood at an attractive price. A smart move for those with vision! (id:50886)
Open House
This property has open houses!
2:00 pm
Ends at:4:00 pm
Property Details
| MLS® Number | X12057758 |
| Property Type | Single Family |
| Community Name | Homeside |
| Amenities Near By | Place Of Worship, Public Transit, Schools |
| Community Features | Community Centre |
| Equipment Type | Water Heater |
| Features | Lane |
| Parking Space Total | 3 |
| Rental Equipment Type | Water Heater |
Building
| Bathroom Total | 1 |
| Bedrooms Above Ground | 2 |
| Bedrooms Total | 2 |
| Appliances | Water Heater, Water Meter, Dryer, Stove, Washer, Window Coverings, Refrigerator |
| Architectural Style | Bungalow |
| Basement Development | Unfinished |
| Basement Type | Full (unfinished) |
| Construction Style Attachment | Detached |
| Cooling Type | Central Air Conditioning |
| Exterior Finish | Hardboard |
| Foundation Type | Block |
| Heating Fuel | Natural Gas |
| Heating Type | Forced Air |
| Stories Total | 1 |
| Size Interior | 700 - 1,100 Ft2 |
| Type | House |
| Utility Water | Municipal Water |
Parking
| No Garage |
Land
| Acreage | No |
| Land Amenities | Place Of Worship, Public Transit, Schools |
| Sewer | Sanitary Sewer |
| Size Irregular | 25.1 X 95.2 Acre |
| Size Total Text | 25.1 X 95.2 Acre |
| Zoning Description | R1a |
Rooms
| Level | Type | Length | Width | Dimensions |
|---|---|---|---|---|
| Basement | Office | 9.45 m | 6.4 m | 9.45 m x 6.4 m |
| Main Level | Living Room | 5.18 m | 3.25 m | 5.18 m x 3.25 m |
| Main Level | Kitchen | 3.23 m | 3.12 m | 3.23 m x 3.12 m |
| Main Level | Bedroom | 3.73 m | 3.05 m | 3.73 m x 3.05 m |
| Main Level | Bedroom 2 | 3.2 m | 3.05 m | 3.2 m x 3.05 m |
| Main Level | Bathroom | 2.03 m | 1.5 m | 2.03 m x 1.5 m |
https://www.realtor.ca/real-estate/28110752/341-strathearne-avenue-hamilton-homeside-homeside
Contact Us
Contact us for more information
Bernard Arzadon
Salesperson
21 King St W Unit A 5/fl
Hamilton, Ontario L8P 4W7
(866) 530-7737
(647) 849-3180



































