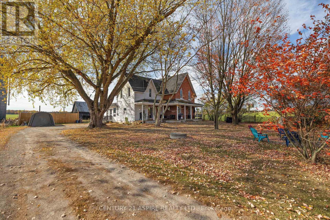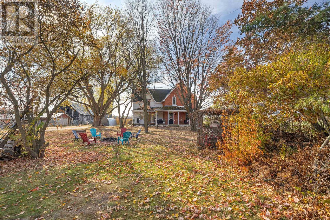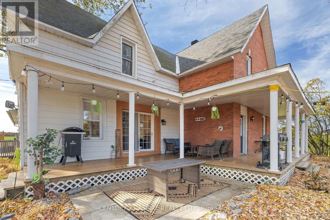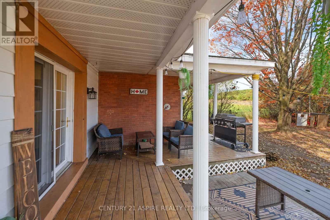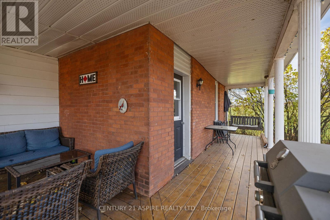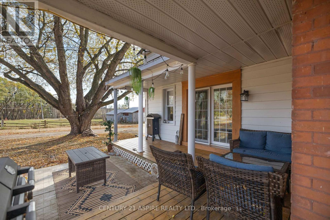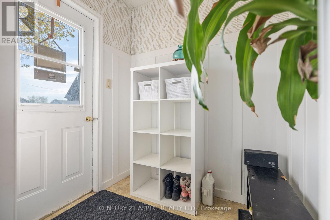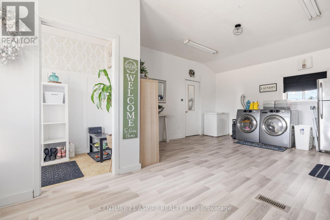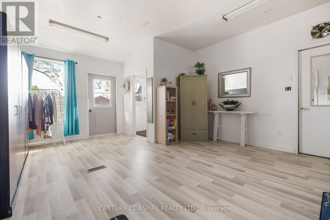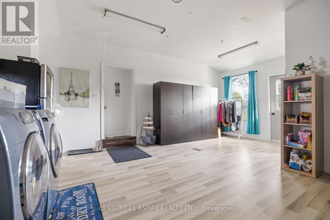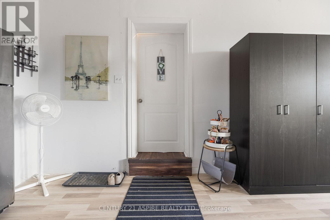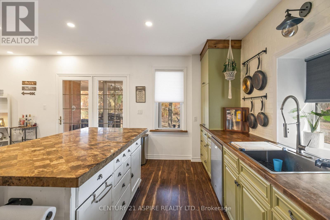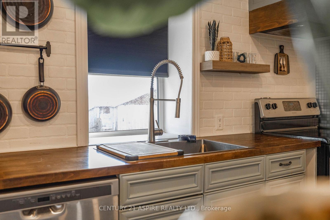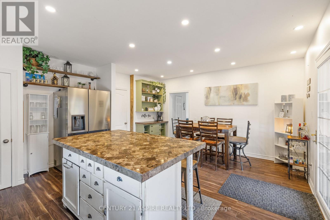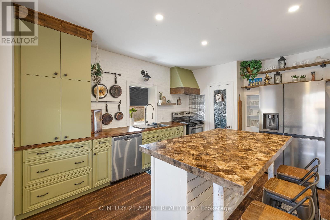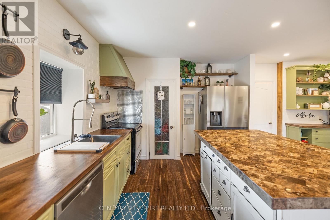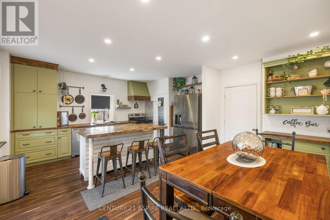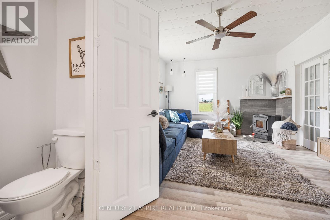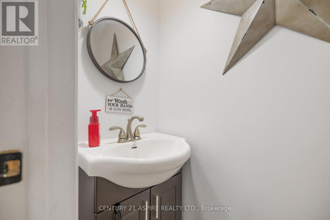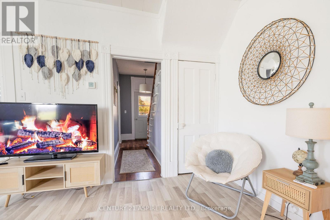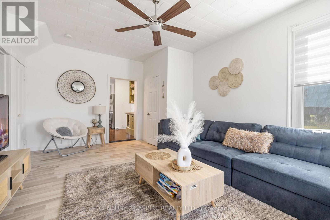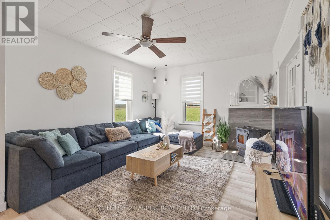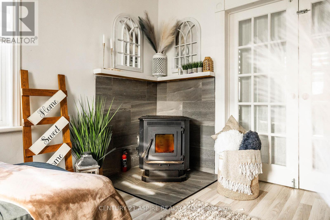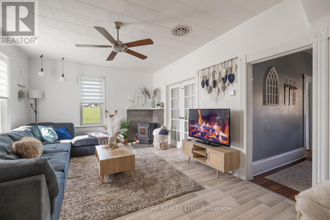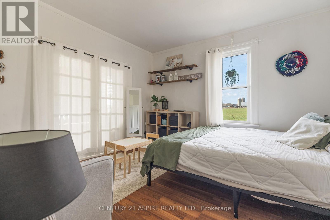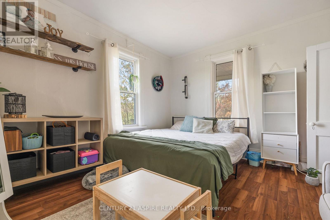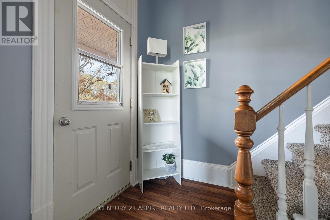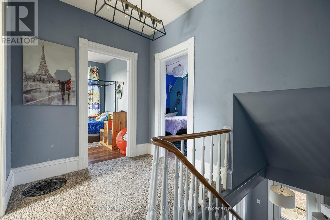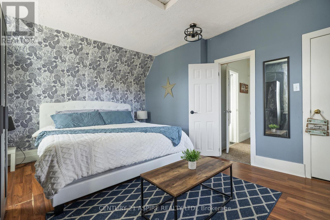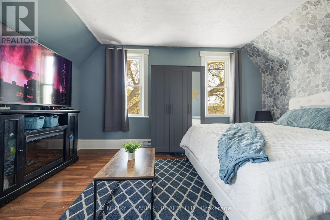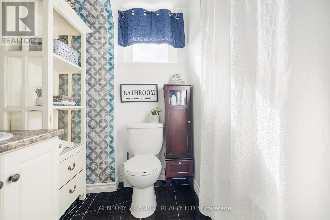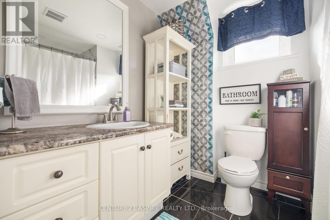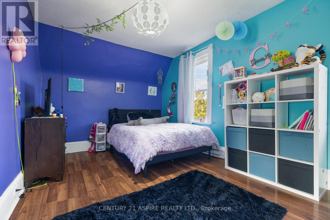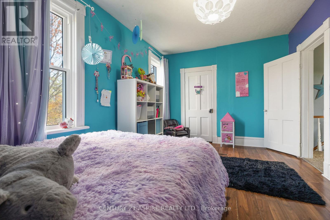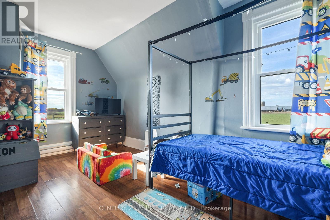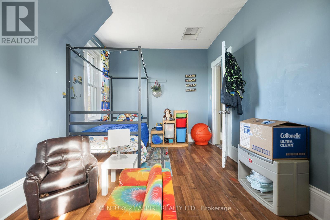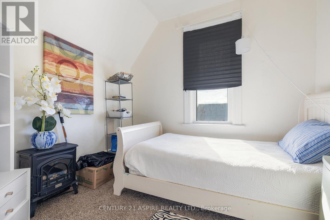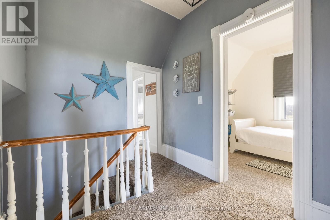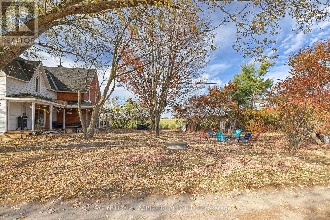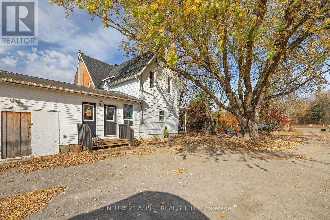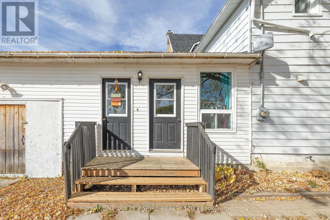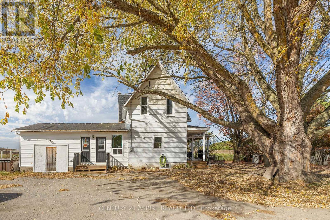341 Zion Line Whitewater Region, Ontario K0J 1K0
$354,900
Welcome to this tastefully updated home with its original country charm located just on the outskirts of town. For those looking for a quieter lifestyle this home is surrounded by nature, a short walk to Gibson Lake and no direct neighbors. Upon entering you will be greeted by a spacious foyer area that's been recently updated and features main floor laundry. Easy access from the foyer to the workshop for all your storage needs . The recently updated kitchen offers beautiful cabinetry with a coffee bar, a spacious island and butcher block counter-tops. The french doors lead to the fully covered front porch overlooking the beautifully landscaped yard, a great place to relax. The living room offers a powder room, ample space for the whole family and a Pellet Stove to curl up and enjoy on those colder nights. Through the french doors, you will find another room that is currently being used as a fifth bedroom. As you head upstairs you will find a spacious Primary bedroom with a walk-in closet, a updated 4-piece bathroom and 3 more spacious bedrooms. All of this and close to both Renfrew and Pembroke. Book your own private tour today and see what this beautiful home has to offer. (id:50886)
Property Details
| MLS® Number | X12471083 |
| Property Type | Single Family |
| Community Name | 580 - Whitewater Region |
| Equipment Type | Water Heater |
| Parking Space Total | 8 |
| Rental Equipment Type | Water Heater |
Building
| Bathroom Total | 2 |
| Bedrooms Above Ground | 4 |
| Bedrooms Total | 4 |
| Appliances | Dishwasher, Dryer, Freezer, Stove, Washer, Refrigerator |
| Basement Development | Unfinished |
| Basement Type | N/a (unfinished) |
| Construction Style Attachment | Detached |
| Cooling Type | None |
| Exterior Finish | Brick |
| Fireplace Fuel | Pellet |
| Fireplace Present | Yes |
| Fireplace Type | Stove |
| Foundation Type | Concrete, Stone |
| Half Bath Total | 1 |
| Heating Fuel | Propane |
| Heating Type | Forced Air |
| Stories Total | 2 |
| Size Interior | 2,000 - 2,500 Ft2 |
| Type | House |
| Utility Water | Dug Well |
Parking
| No Garage |
Land
| Acreage | No |
| Sewer | Septic System |
| Size Depth | 187 Ft ,8 In |
| Size Frontage | 105 Ft ,2 In |
| Size Irregular | 105.2 X 187.7 Ft |
| Size Total Text | 105.2 X 187.7 Ft |
Rooms
| Level | Type | Length | Width | Dimensions |
|---|---|---|---|---|
| Second Level | Primary Bedroom | 3.71 m | 4.64 m | 3.71 m x 4.64 m |
| Second Level | Bedroom 2 | 2.48 m | 2.9 m | 2.48 m x 2.9 m |
| Second Level | Bedroom 3 | 2.81 m | 4.78 m | 2.81 m x 4.78 m |
| Second Level | Bedroom 4 | 3.1 m | 4.77 m | 3.1 m x 4.77 m |
| Main Level | Mud Room | 4.7 m | 6.25 m | 4.7 m x 6.25 m |
| Main Level | Kitchen | 4.12 m | 5.8 m | 4.12 m x 5.8 m |
| Main Level | Living Room | 5.87 m | 3.87 m | 5.87 m x 3.87 m |
| Main Level | Den | 3.89 m | 3.7 m | 3.89 m x 3.7 m |
| Main Level | Workshop | 4.25 m | 6.53 m | 4.25 m x 6.53 m |
https://www.realtor.ca/real-estate/29008450/341-zion-line-whitewater-region-580-whitewater-region
Contact Us
Contact us for more information
Jody Roffey
Salesperson
www.jodyroffey.c21.ca/
3025 Petawawa Blvd., Unit 2
Petawawa, Ontario K8H 1X9
(613) 687-1687
(613) 687-0435

