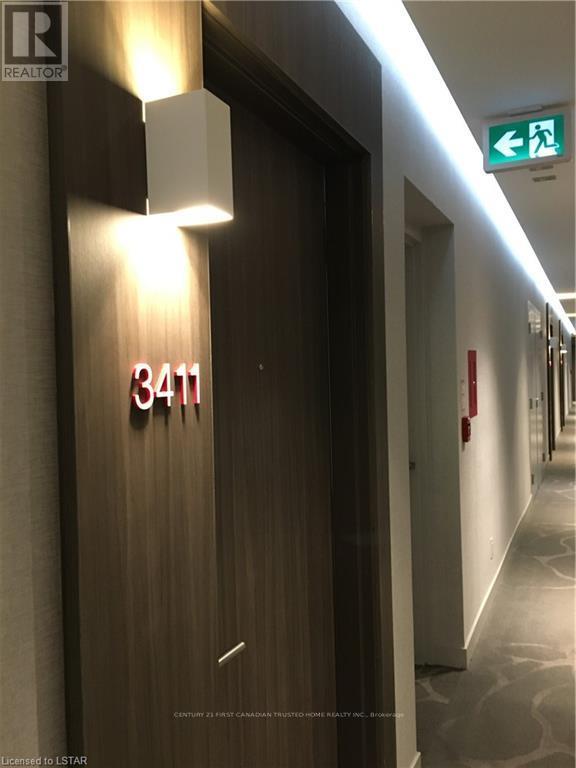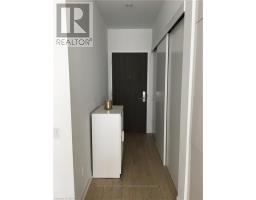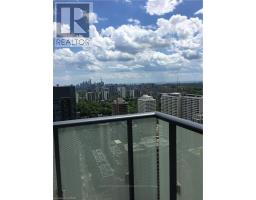3411 - 185 Roehampton Avenue Toronto, Ontario M4P 0C6
$2,300 Monthly
Live in luxury at 185 Roehampton! Fully furnished executive suite! Stunning sunlight filled 1 bed CN Tower views! Gourmet kitchen with integrated appliances, quartz countertop & modern cabinetry! Short subway ride or drive to downtown Toronto!****EXTRAS** All appliances included: Fridge, Stove, Microwave, Washer & Dryer! Open concept design maximizes natural light. Amenities include 24-hr concierge, visitor parking, gym, yoga studio, sauna, infinity pool, hot tub, and party/ conference room. Neighborhood offers, parks, school, shopping, entertainment venues, and recreation centers. Steps to TTC Yonge/Eglington subway station and the soon-to-open Eglington Crosstown LRT with Mount Pleasant station. Just bring your suitcase & move in! (id:50886)
Property Details
| MLS® Number | C12109971 |
| Property Type | Single Family |
| Neigbourhood | Don Valley West |
| Community Name | Mount Pleasant West |
| Features | Flat Site |
Building
| Bathroom Total | 1 |
| Bedrooms Above Ground | 1 |
| Bedrooms Total | 1 |
| Age | 6 To 15 Years |
| Appliances | Dryer, Stove, Washer, Refrigerator |
| Cooling Type | Central Air Conditioning |
| Exterior Finish | Concrete |
| Foundation Type | Concrete |
| Type | Other |
| Utility Water | Municipal Water |
Parking
| No Garage |
Land
| Acreage | No |
| Sewer | Sanitary Sewer |
Rooms
| Level | Type | Length | Width | Dimensions |
|---|---|---|---|---|
| Main Level | Living Room | 5.79 m | 3.04 m | 5.79 m x 3.04 m |
| Main Level | Primary Bedroom | 3.35 m | 2.74 m | 3.35 m x 2.74 m |
| Main Level | Kitchen | 5.84 m | 3.16 m | 5.84 m x 3.16 m |
| Main Level | Bathroom | Measurements not available |
Utilities
| Cable | Installed |
| Sewer | Installed |
Contact Us
Contact us for more information
Ajay Srivastava
Broker
(519) 673-3390
Emily Tibbet
Salesperson
(519) 673-3390
Anish Srivastava
Broker of Record
(519) 673-3390



































