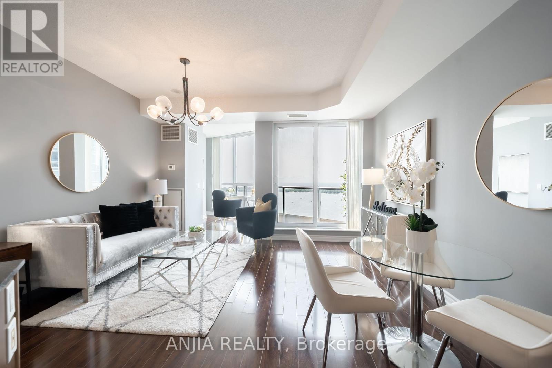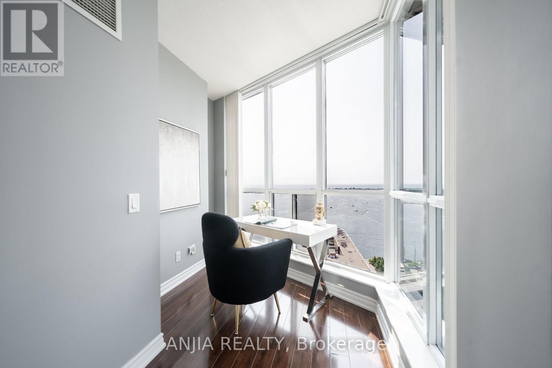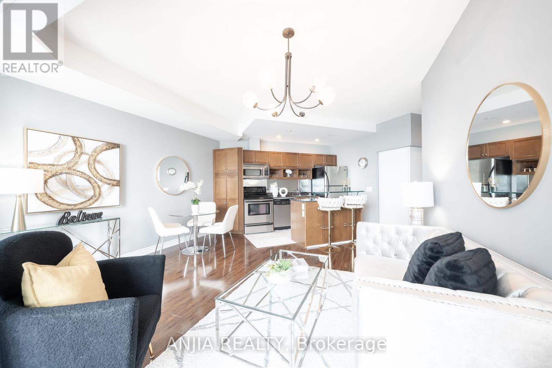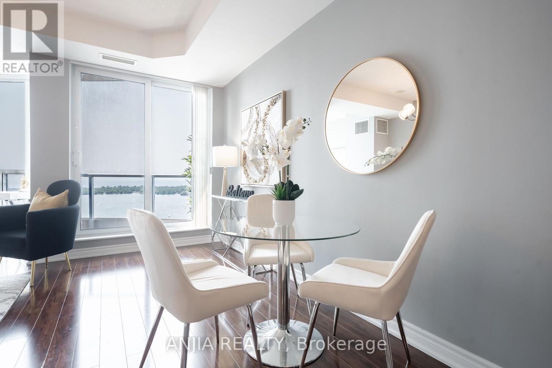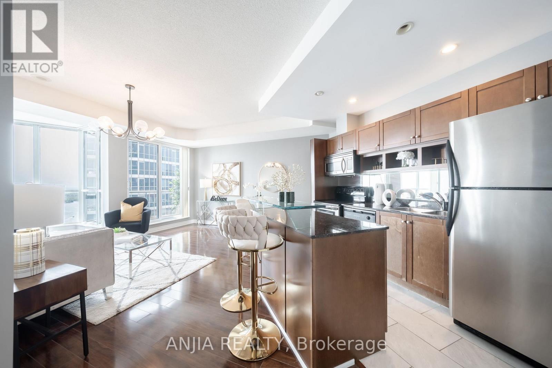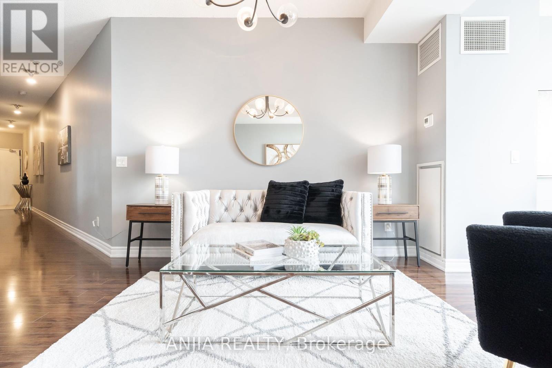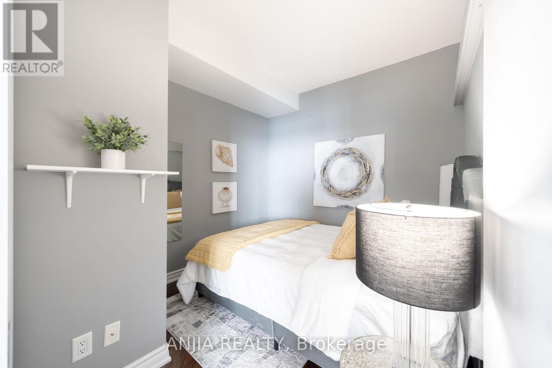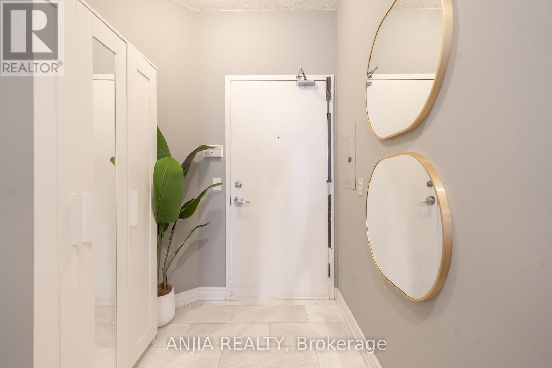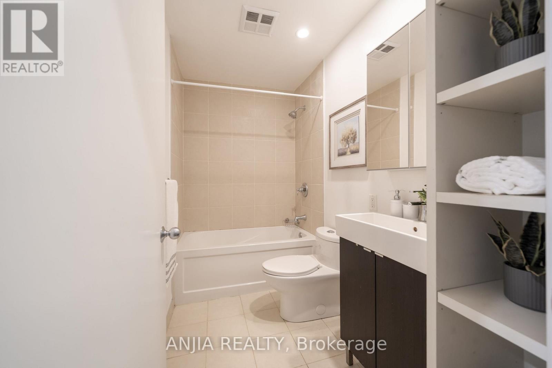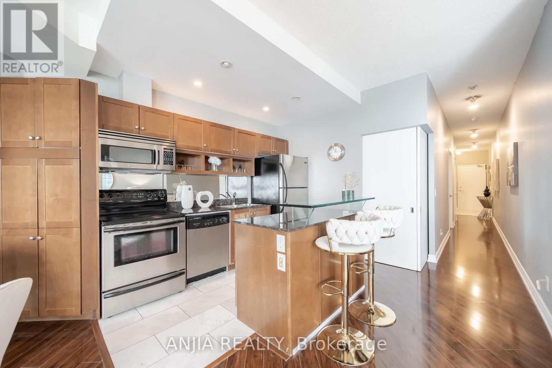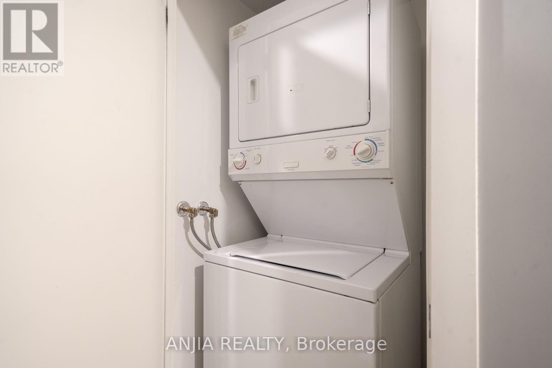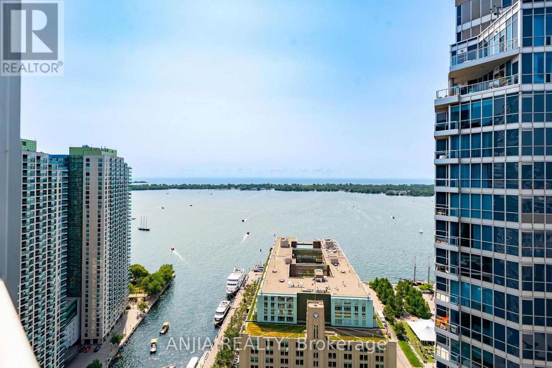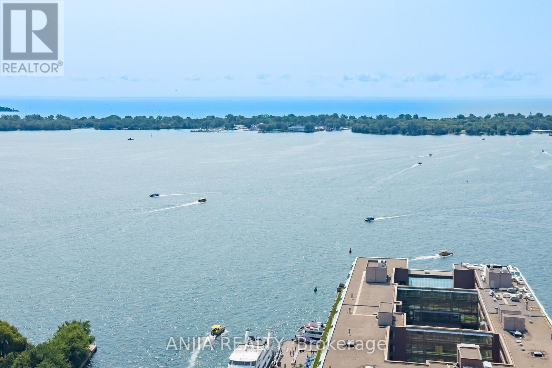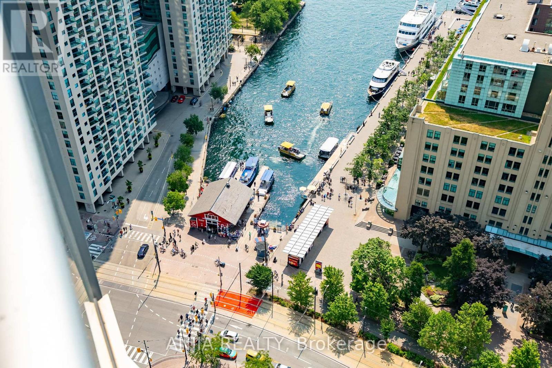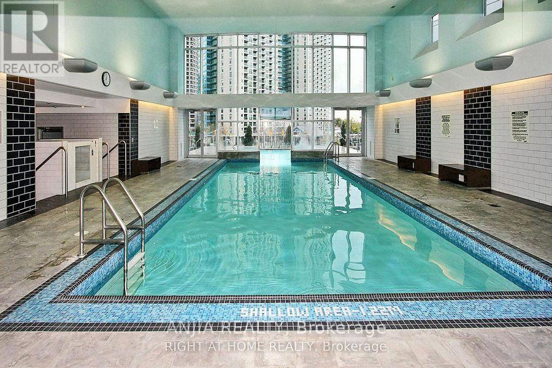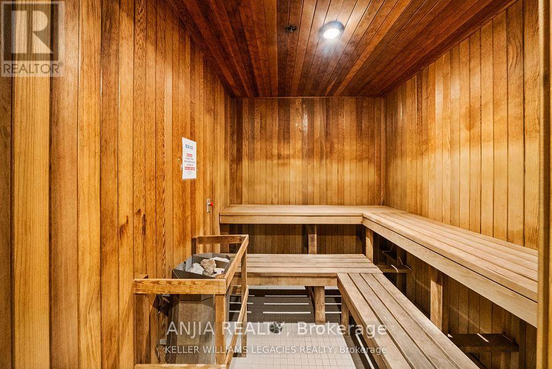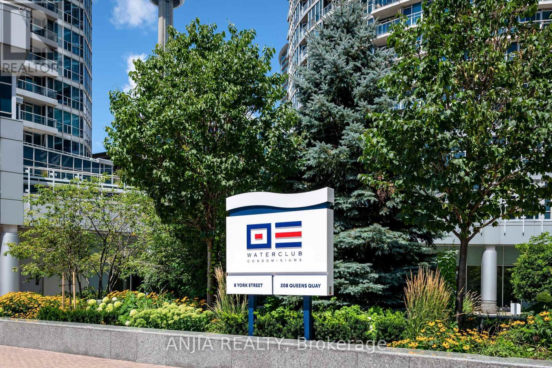3411 - 8 York Street Toronto, Ontario M5J 2Y2
$629,000Maintenance, Common Area Maintenance, Parking, Insurance, Water, Heat
$723 Monthly
Maintenance, Common Area Maintenance, Parking, Insurance, Water, Heat
$723 MonthlyA Rare Waterfront Retreat in the Heart of Toronto! Welcome to this high-floor 1 Bedroom + Solarium/Den at Waterclub I, offering ~700 sq ft of functional living space and floor-to-ceiling windows with panoramic Lake Ontario views. Bright open-concept living/dining with a modern kitchen featuring granite counters, breakfast bar, and coffered ceilings. Updated in 2022 with new flooring, fresh paint, and a new heat pump for worry-free comfort.Wake up to sunlit mornings and unwind with sunset wine from your private balcony overlooking the water. The versatile den is perfect for a home office or reading nook with a view. Includes 1 owned parking space.Steps to Union Station, PATH, Scotiabank Arena, Harbourfront dining, and waterfront trails. Resort-style amenities include indoor/outdoor pools, fitness centre, sauna, party room, guest suites, and 24-hr concierge. Professionally managed with an exceptional building team. (id:50886)
Property Details
| MLS® Number | C12398376 |
| Property Type | Single Family |
| Community Name | Waterfront Communities C1 |
| Community Features | Pet Restrictions |
| Features | Balcony, Carpet Free |
| Parking Space Total | 1 |
Building
| Bathroom Total | 1 |
| Bedrooms Above Ground | 1 |
| Bedrooms Total | 1 |
| Appliances | Dishwasher, Dryer, Microwave, Hood Fan, Stove, Washer, Window Coverings, Refrigerator |
| Cooling Type | Central Air Conditioning |
| Exterior Finish | Brick |
| Flooring Type | Laminate |
| Heating Fuel | Natural Gas |
| Heating Type | Forced Air |
| Size Interior | 700 - 799 Ft2 |
| Type | Apartment |
Parking
| Underground | |
| Garage |
Land
| Acreage | No |
Rooms
| Level | Type | Length | Width | Dimensions |
|---|---|---|---|---|
| Ground Level | Living Room | 3.15 m | 4.72 m | 3.15 m x 4.72 m |
| Ground Level | Dining Room | 1.97 m | 2.18 m | 1.97 m x 2.18 m |
| Ground Level | Solarium | 2.3 m | 2.1 m | 2.3 m x 2.1 m |
| Ground Level | Kitchen | 3.28 m | 3.28 m | 3.28 m x 3.28 m |
| Ground Level | Bedroom | 3 m | 2.92 m | 3 m x 2.92 m |
| Ground Level | Foyer | 2.3 m | 2.1 m | 2.3 m x 2.1 m |
Contact Us
Contact us for more information
Vicky Li
Salesperson
3601 Hwy 7 #308
Markham, Ontario L3R 0M3
(905) 808-6000
(905) 505-6000

