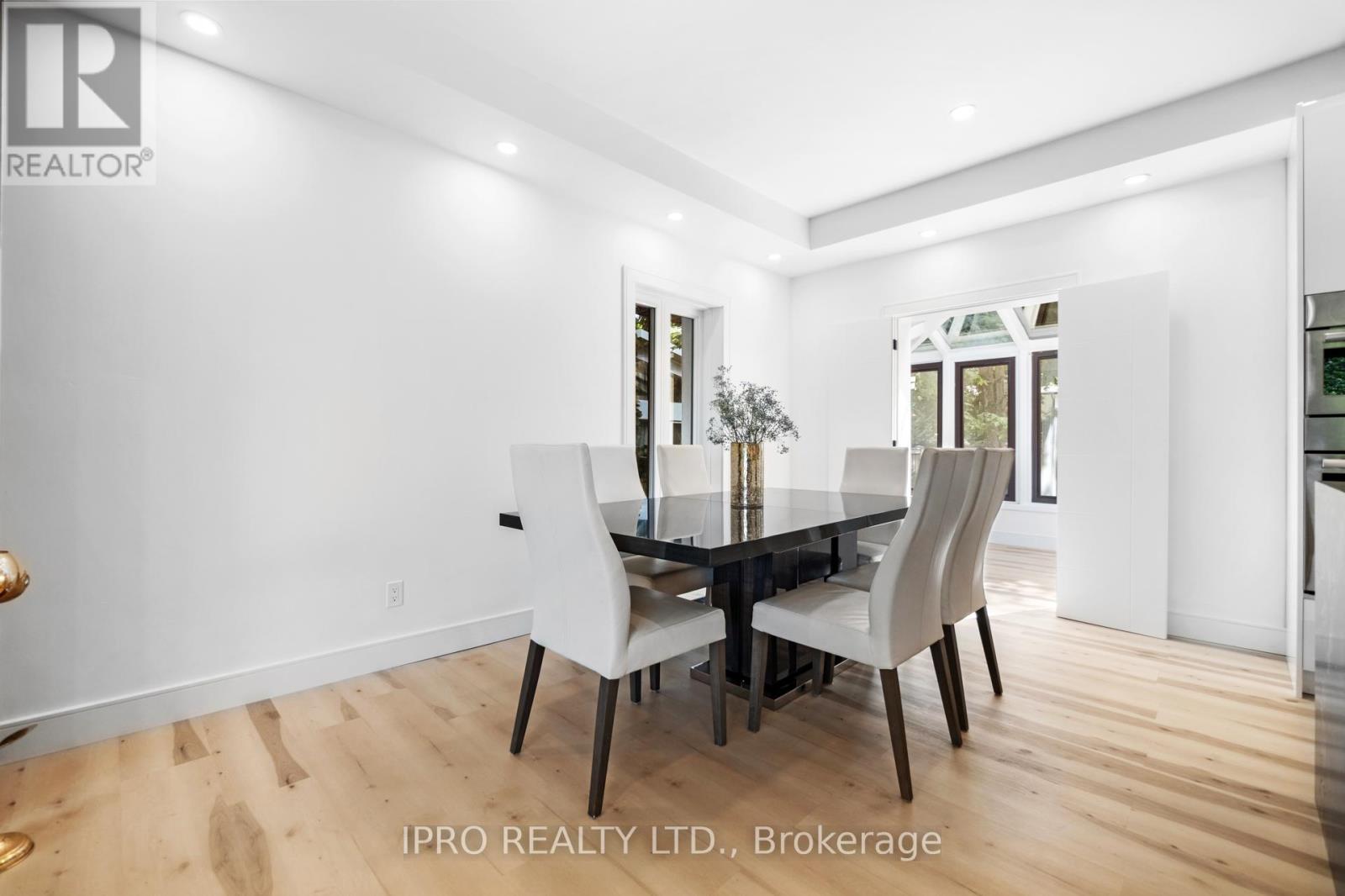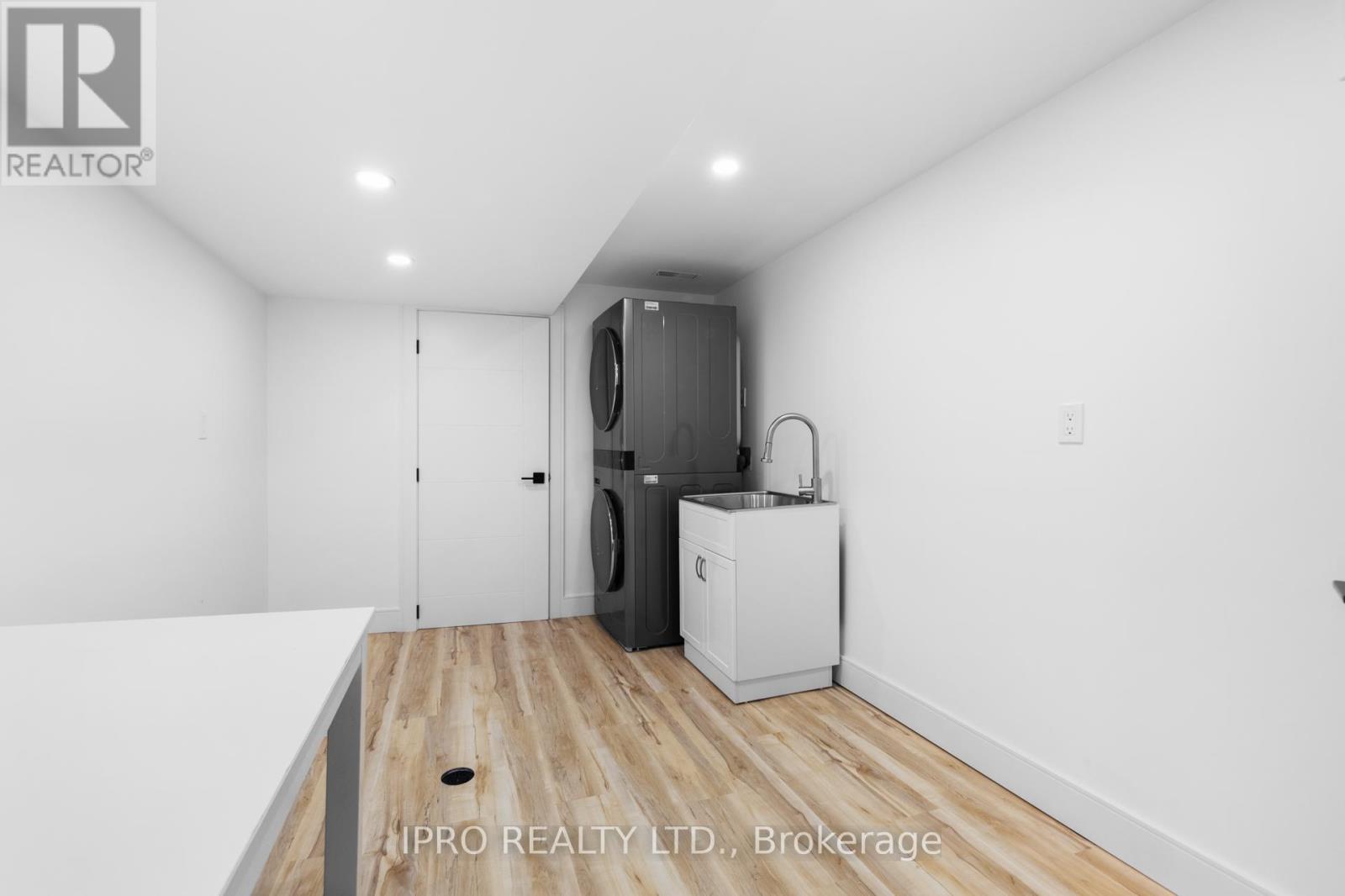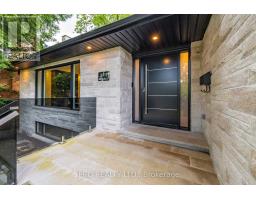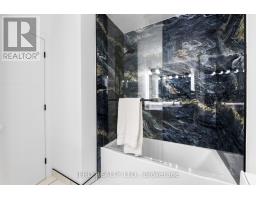3411 Enniskillen Circle N Mississauga (Erindale), Ontario L5C 2M9
$1,879,999
Welcome To This Stunning, Professionally Renovated 3 Bedroom, 4 Bathroom Detached Home, Located in The Heart of The Credit Woodlands. A Gorgeous Stone Facade, Modern Glass Stair Way, Professional Landscape with Armour Stone Lining The Entryway and Driveway Welcomes You To This Beautifully Updated Home. The Open Concept Main Level Area Includes a Stylish Porcelain Slab Accept Wall, a Cozy Built-in Electric Fireplace , An Elegant Kitchen With a Large Marble Island, Custom Cabinetry , Stainless Steel Appliances, Backsplash and LED Pot Lighting throughout. Large Glass Surround Sunroom Overlooking Ample and Private Wooded Backyard With Mature Trees. All Bathrooms Recently Renovated with Modern and High End Finishes. The Lower Level Offers a Spacious Rec Room , 3 pc Bath and Laundry Room. List of Upgrades include: New Windows and Doors, Trim, Laminate Floors, Interior & Exterior Pot Lights, Interlock Backyard Patio, Armour Stone, Stone Facade& Stucco, A Separate Entrance Through Updated High Ceiling Garage to Lower Level , 6 Parking spots( 2 In The Garage, 4 on Driveway). Short Distance to Credit River, Parks, Public Transit, Schools, Shopping and Major Highways. (id:50886)
Property Details
| MLS® Number | W9298260 |
| Property Type | Single Family |
| Community Name | Erindale |
| AmenitiesNearBy | Public Transit, Schools |
| CommunityFeatures | Community Centre |
| EquipmentType | Water Heater |
| Features | Wooded Area, Carpet Free |
| ParkingSpaceTotal | 6 |
| RentalEquipmentType | Water Heater |
| Structure | Patio(s), Shed |
Building
| BathroomTotal | 4 |
| BedroomsAboveGround | 3 |
| BedroomsBelowGround | 1 |
| BedroomsTotal | 4 |
| Amenities | Fireplace(s) |
| Appliances | Oven - Built-in, Range, Central Vacuum, Cooktop, Dishwasher, Dryer, Microwave, Oven, Refrigerator, Washer, Window Coverings |
| BasementDevelopment | Finished |
| BasementType | N/a (finished) |
| ConstructionStyleAttachment | Detached |
| CoolingType | Central Air Conditioning |
| ExteriorFinish | Stucco, Stone |
| FireplacePresent | Yes |
| FireplaceTotal | 1 |
| FoundationType | Poured Concrete |
| HalfBathTotal | 1 |
| HeatingFuel | Natural Gas |
| HeatingType | Forced Air |
| Type | House |
| UtilityWater | Municipal Water |
Parking
| Attached Garage |
Land
| Acreage | No |
| LandAmenities | Public Transit, Schools |
| LandscapeFeatures | Landscaped |
| Sewer | Sanitary Sewer |
| SizeDepth | 126 Ft ,2 In |
| SizeFrontage | 60 Ft |
| SizeIrregular | 60.01 X 126.24 Ft |
| SizeTotalText | 60.01 X 126.24 Ft |
| ZoningDescription | R2 |
Rooms
| Level | Type | Length | Width | Dimensions |
|---|---|---|---|---|
| Second Level | Primary Bedroom | 5.87 m | 4.57 m | 5.87 m x 4.57 m |
| Second Level | Bedroom 2 | 3.73 m | 3.05 m | 3.73 m x 3.05 m |
| Basement | Laundry Room | 3.66 m | 2.69 m | 3.66 m x 2.69 m |
| Basement | Recreational, Games Room | 7.9 m | 3.96 m | 7.9 m x 3.96 m |
| Main Level | Living Room | 4.83 m | 4.32 m | 4.83 m x 4.32 m |
| Main Level | Dining Room | 3.45 m | 2.84 m | 3.45 m x 2.84 m |
| Main Level | Kitchen | 5.03 m | 2.87 m | 5.03 m x 2.87 m |
| Main Level | Sunroom | 4.72 m | 4.57 m | 4.72 m x 4.57 m |
| Ground Level | Bedroom 3 | 2.97 m | 2.87 m | 2.97 m x 2.87 m |
https://www.realtor.ca/real-estate/27362384/3411-enniskillen-circle-n-mississauga-erindale-erindale
Interested?
Contact us for more information
Aleksandra Klepczynski
Salesperson
158 Guelph St Unit 4
Georgetown, Ontario L7G 4A6

















































































