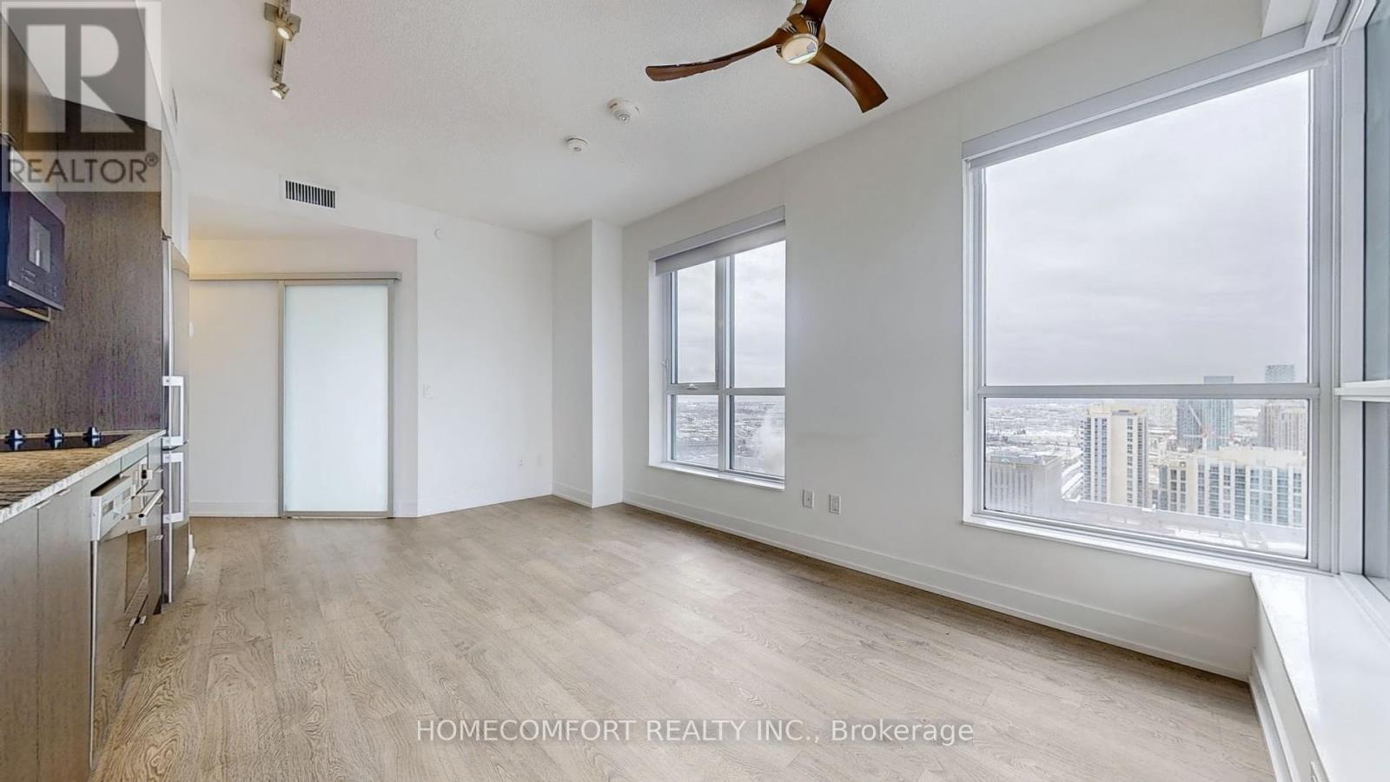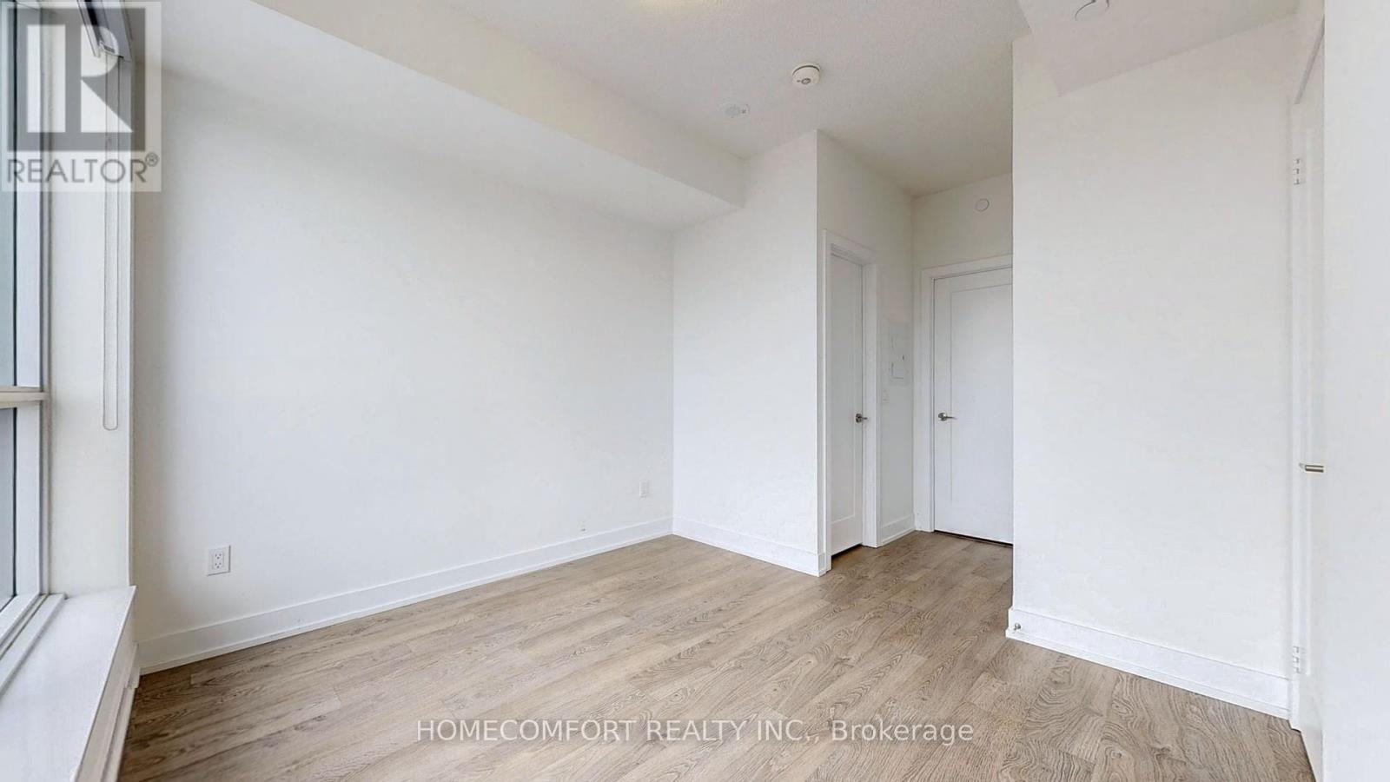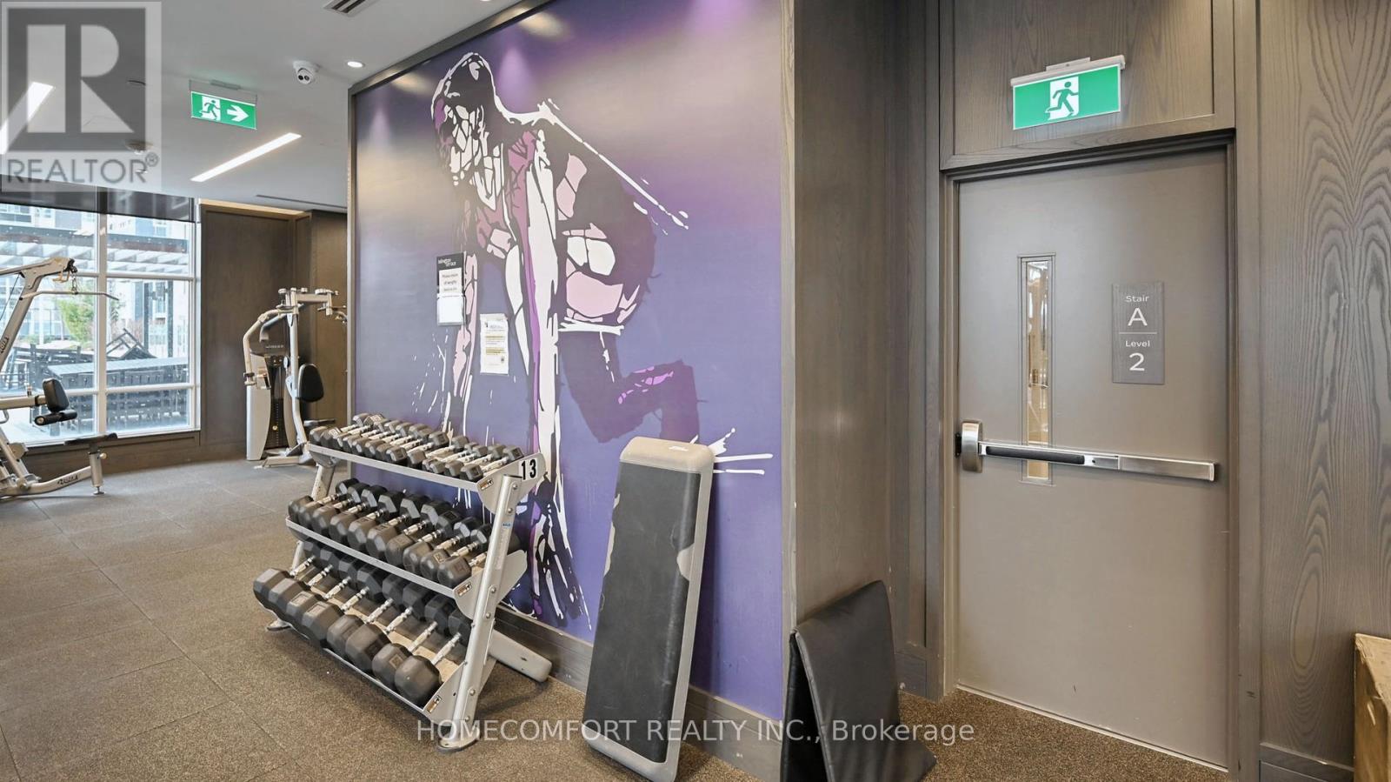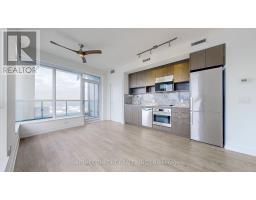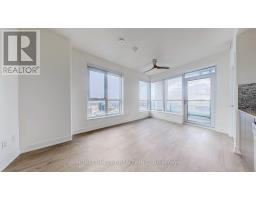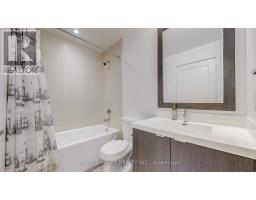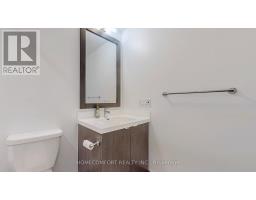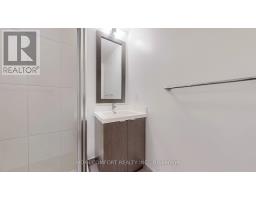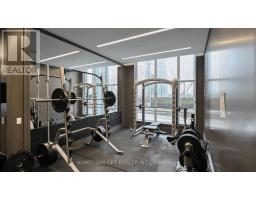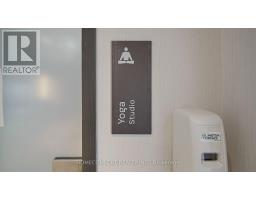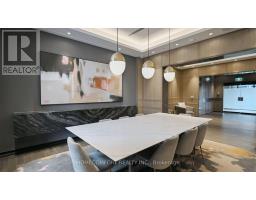# 3416 - 9 Mabelle Avenue Toronto, Ontario M9A 0E1
$2,800 Monthly
Tridel Built! Stunning 2 Bedroom 2 Bath Condo W/Panoramic Views In Prime Neighborhood! Piece Of Paradise In The Sky! Enjoy The Serenity Of Tree- Lined Park, Marvel At Spectacular Sunsets & Lake Ontario From Your Home! This Luxury Unit Boasts Floor-To-Ceiling Windows That Flood The Apt With Natural Light. Bright, Corner Unit With W/O Balcony. Open Concept, Very functional layout, PremiumPlank Laminate Floor Throughout. Modern Kitchen, Cabinetry, Quartz Countertops, Stainless Steel Appliances. Fabulous Amenities Incl: 24Hr Concierge, Bbq Area, Fitness Centre, Yoga, Indoor Swimming Pool, Whir-Pool, Sauna, Basketball Court, Party Room, And Many More. Walk To Islington/Bloor Subway! Easy Access To Parks, Schools, Restaurants, Shopping & Public Transportation. The Unit has Be Professionally Deep Cleaned. Spotless! Welcome To Your New Home! **** EXTRAS **** S/S Appliances, Fridge, Cooking Top, Oven, Dishwasher, Range Hood With Microwave, Washer/Dryer. All Existing Window Coverings & Lighting Fixtures. (id:50886)
Property Details
| MLS® Number | W11938793 |
| Property Type | Single Family |
| Neigbourhood | Islington-City Centre West |
| Community Name | Islington-City Centre West |
| Amenities Near By | Park, Public Transit, Schools |
| Communication Type | High Speed Internet |
| Community Features | Pet Restrictions, Community Centre |
| Features | Balcony, In Suite Laundry |
| Parking Space Total | 1 |
| Pool Type | Indoor Pool |
| View Type | View |
Building
| Bathroom Total | 2 |
| Bedrooms Above Ground | 2 |
| Bedrooms Total | 2 |
| Amenities | Security/concierge, Exercise Centre, Visitor Parking, Party Room, Storage - Locker |
| Cooling Type | Central Air Conditioning |
| Exterior Finish | Concrete |
| Flooring Type | Laminate |
| Heating Fuel | Natural Gas |
| Heating Type | Forced Air |
| Size Interior | 700 - 799 Ft2 |
| Type | Apartment |
Parking
| Underground |
Land
| Acreage | No |
| Land Amenities | Park, Public Transit, Schools |
Rooms
| Level | Type | Length | Width | Dimensions |
|---|---|---|---|---|
| Main Level | Living Room | 4.88 m | 3.05 m | 4.88 m x 3.05 m |
| Main Level | Dining Room | 4.88 m | 3.05 m | 4.88 m x 3.05 m |
| Main Level | Kitchen | 4.88 m | 3.05 m | 4.88 m x 3.05 m |
| Main Level | Primary Bedroom | 3.05 m | 2.93 m | 3.05 m x 2.93 m |
| Main Level | Bedroom 2 | 2.62 m | 2.62 m | 2.62 m x 2.62 m |
Contact Us
Contact us for more information
Shelly Lan
Broker
250 Consumers Rd Suite 109
Toronto, Ontario M2J 4V6
(416) 278-0848
(416) 900-0533










