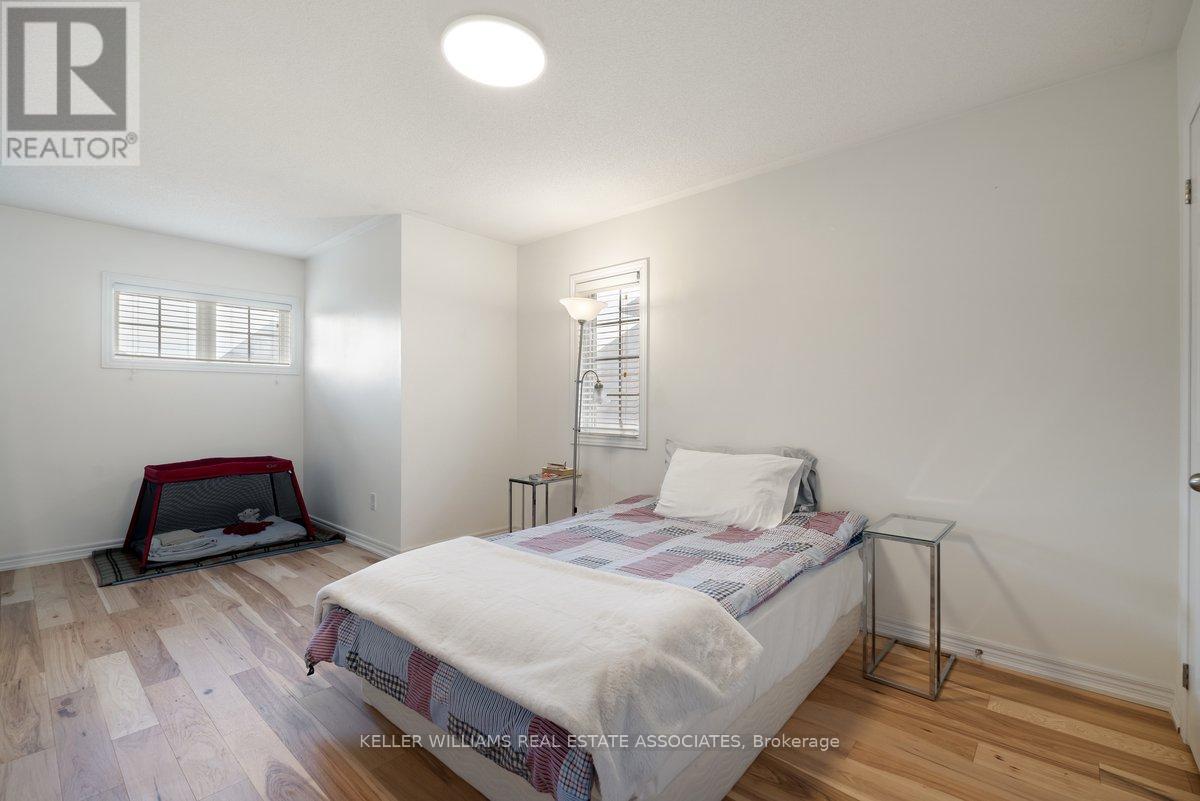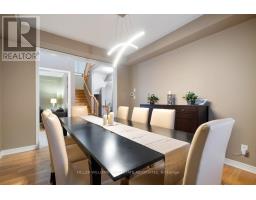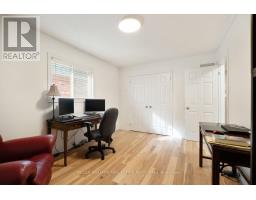3416 Hideaway Place Mississauga, Ontario L5M 0A7
$1,499,900
Executive family home in the desirable neighbourhood od Churchill Meadows offering 3915 sqft of living space. Open to above 17ft ceiling grand foyer with 2nd floor balcony overlooking the entrance. Spacious, sunny filled main floor with large eat-in kitchen, center island, granit countertops, walk-out to private yard. Hardwood floors throughout main and 2nd floor. Cozy family room with gas fireplace and lots of natural light. Huge double door primary bedroom has large walk-in closet and 5 pc bathroom with double sink for your convenience. Three additional well appointed large bedrooms all with double closets provide comfort and flexibility for families of all sizes. Massive basement can be finished for extra storage or living space. Great family home on very quiet street in fantastic area close to Hwy 403/407, schools, shopping, Erin Mills Town Center, parks and more. Not to be missed! (id:50886)
Property Details
| MLS® Number | W10427172 |
| Property Type | Single Family |
| Community Name | Churchill Meadows |
| Features | Carpet Free |
| ParkingSpaceTotal | 4 |
Building
| BathroomTotal | 3 |
| BedroomsAboveGround | 4 |
| BedroomsTotal | 4 |
| Appliances | Dishwasher, Dryer, Garage Door Opener, Refrigerator, Stove, Washer, Window Coverings |
| BasementType | Full |
| ConstructionStyleAttachment | Detached |
| CoolingType | Central Air Conditioning |
| ExteriorFinish | Brick |
| FireplacePresent | Yes |
| FlooringType | Hardwood, Tile |
| FoundationType | Block |
| HalfBathTotal | 1 |
| HeatingFuel | Natural Gas |
| HeatingType | Forced Air |
| StoriesTotal | 2 |
| SizeInterior | 2499.9795 - 2999.975 Sqft |
| Type | House |
| UtilityWater | Municipal Water |
Parking
| Attached Garage |
Land
| Acreage | No |
| Sewer | Sanitary Sewer |
| SizeDepth | 109 Ft ,10 In |
| SizeFrontage | 40 Ft |
| SizeIrregular | 40 X 109.9 Ft |
| SizeTotalText | 40 X 109.9 Ft |
Rooms
| Level | Type | Length | Width | Dimensions |
|---|---|---|---|---|
| Second Level | Primary Bedroom | 5.8 m | 3.5 m | 5.8 m x 3.5 m |
| Second Level | Bedroom 2 | 4.25 m | 3.13 m | 4.25 m x 3.13 m |
| Second Level | Bedroom 3 | 4.35 m | 3.78 m | 4.35 m x 3.78 m |
| Second Level | Bedroom 4 | 5.63 m | 3.32 m | 5.63 m x 3.32 m |
| Main Level | Living Room | 3.34 m | 4.47 m | 3.34 m x 4.47 m |
| Main Level | Dining Room | 0.371 m | 3.4 m | 0.371 m x 3.4 m |
| Main Level | Family Room | 5.25 m | 3.2 m | 5.25 m x 3.2 m |
| Main Level | Kitchen | 5.79 m | 4.28 m | 5.79 m x 4.28 m |
Interested?
Contact us for more information
Dorothy Szczerbowicz
Broker
2234 Bloor Street West, 104524
Toronto, Ontario M6S 1N6











































