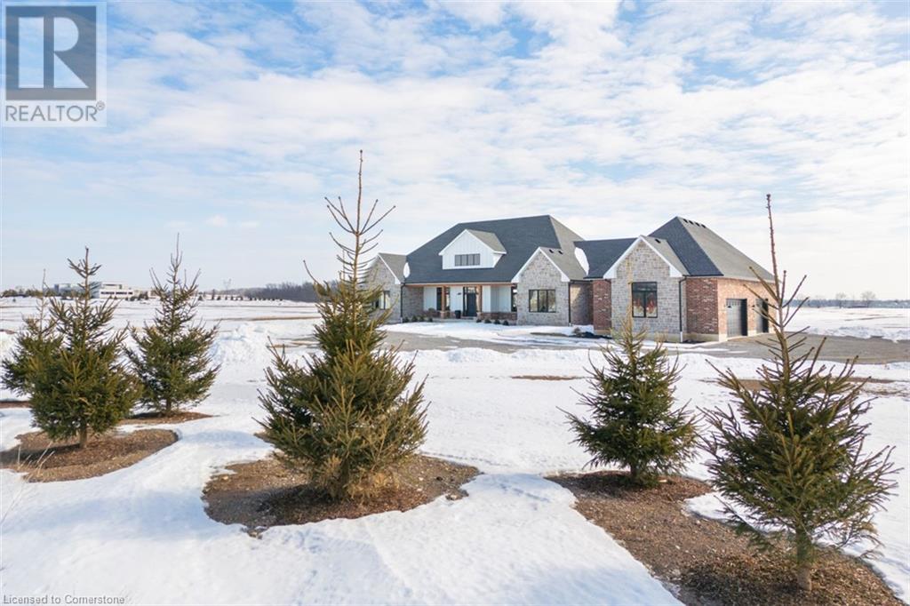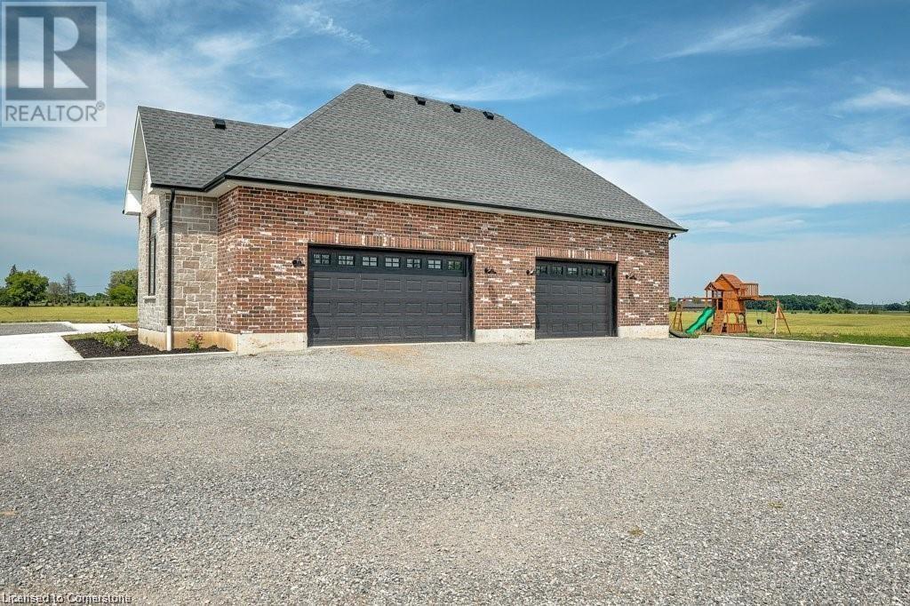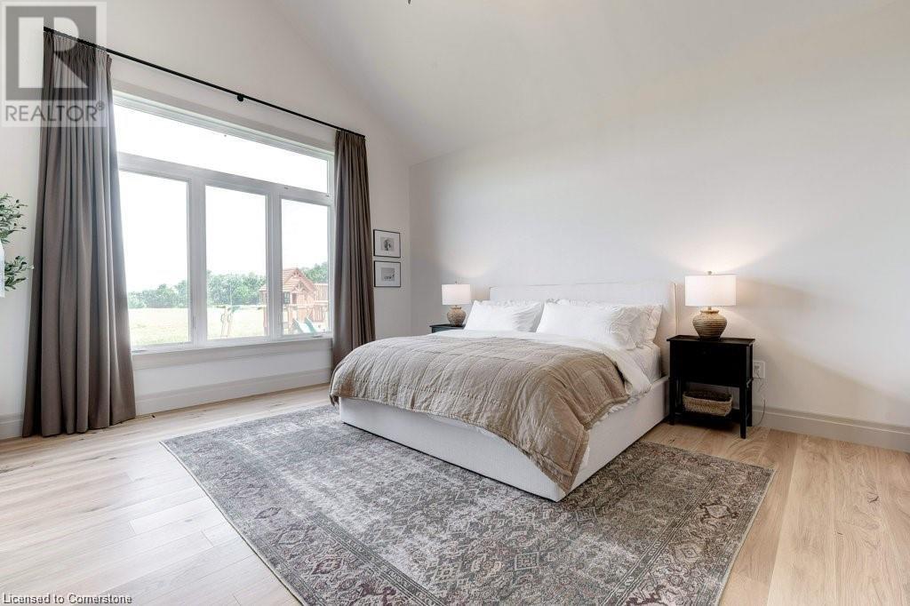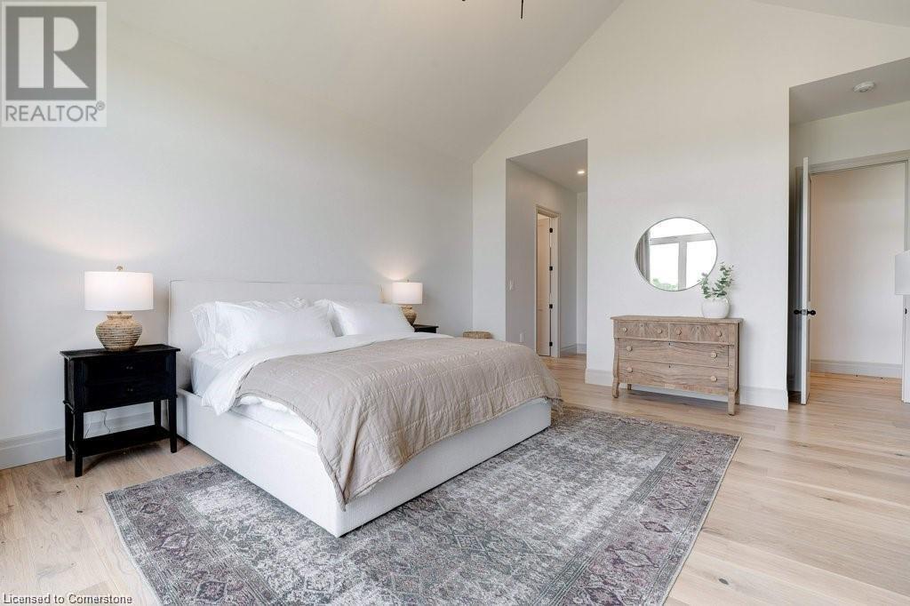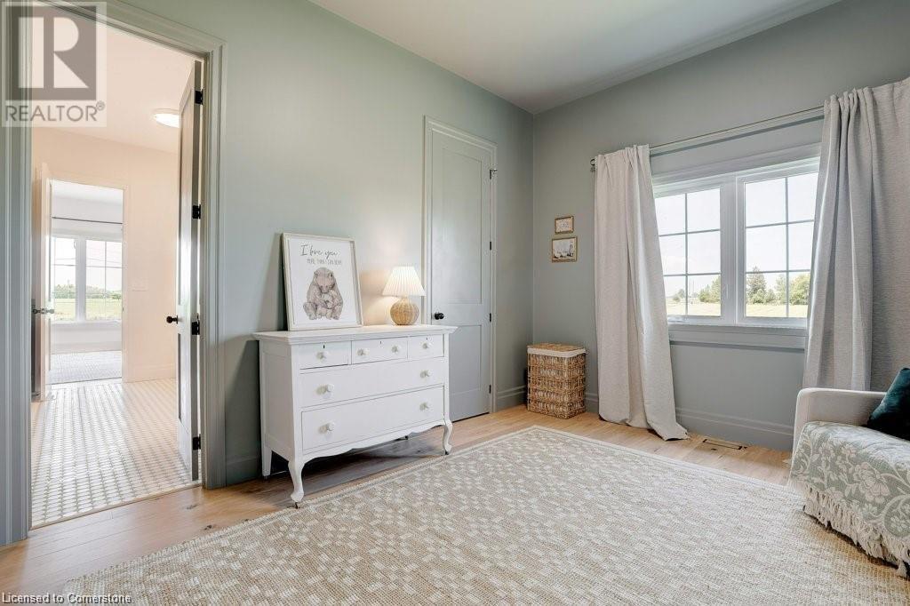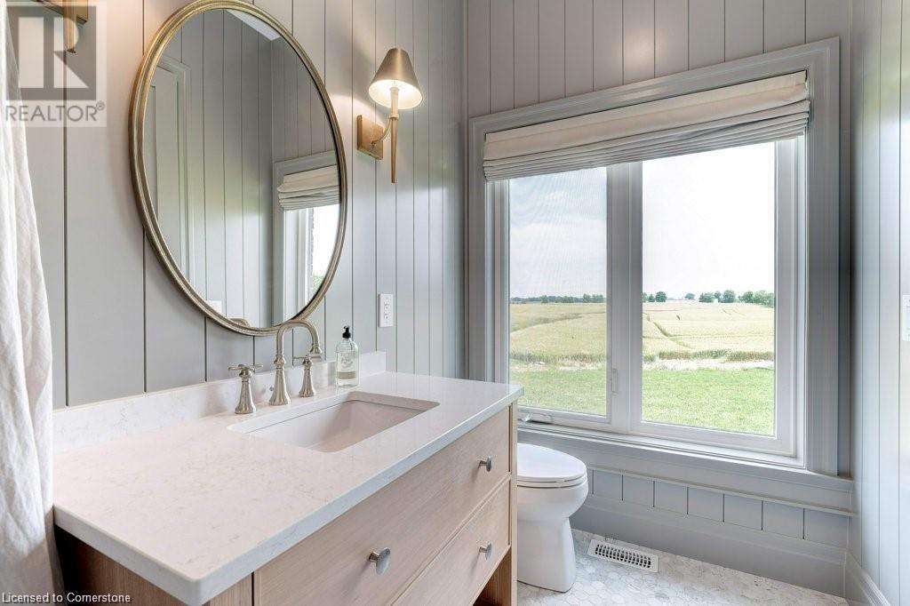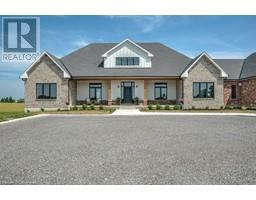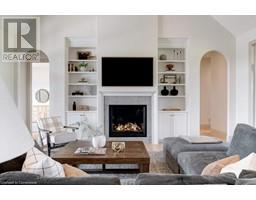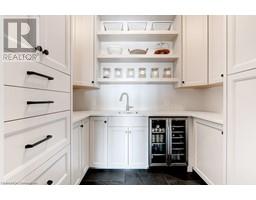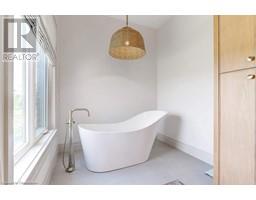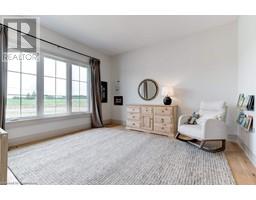3417 Tyneside Road Glanbrook, Ontario L0R 1W0
$2,549,900
Beautiful custom built country-style bungalow situated on over 38 acres of breathtaking farmland! This meticulously designed layout is enhanced with purposeful upgrades & features at every turn. 18' vaulted ceiling and gorgeous natural light welcomes you into the spacious open concept grand room, with farm views of the sunrise & sunset. An open concept, ultramodern kitchen features chef-worthy appliances, a walk-in pantry, and space to host friends & family alike in the oversized dinette, breakfast bar, or covered porch with ease and comfort. 16' cathedral ceiling in the primary retreat, with oversized 5pc ensuite, including a soaker tub, and walk-in closet. All 4 generously sized bedrooms include 8' doorways, 10' ceilings, and walk-in closets, and the guest suite has a 4pc ensuite of its own. Enter through the massive attached 48' wide garage into the custom mud & laundry room for ample additional storage. Newly planted tree-line to grow with your family and add to the set back & privacy of this dreamy estate. (id:50886)
Property Details
| MLS® Number | 40715598 |
| Property Type | Single Family |
| Amenities Near By | Airport, Hospital, Park, Place Of Worship, Schools |
| Community Features | Quiet Area, Community Centre |
| Equipment Type | Propane Tank |
| Features | Conservation/green Belt, Country Residential, Sump Pump, Automatic Garage Door Opener |
| Parking Space Total | 13 |
| Rental Equipment Type | Propane Tank |
| Structure | Porch |
Building
| Bathroom Total | 4 |
| Bedrooms Above Ground | 4 |
| Bedrooms Total | 4 |
| Appliances | Dishwasher, Dryer, Oven - Built-in, Refrigerator, Stove, Washer, Range - Gas, Hood Fan, Window Coverings, Garage Door Opener |
| Architectural Style | Bungalow |
| Basement Development | Unfinished |
| Basement Type | Full (unfinished) |
| Constructed Date | 2022 |
| Construction Style Attachment | Detached |
| Cooling Type | Central Air Conditioning |
| Exterior Finish | Brick, Stone |
| Fire Protection | Smoke Detectors |
| Fixture | Ceiling Fans |
| Foundation Type | Poured Concrete |
| Half Bath Total | 1 |
| Heating Fuel | Propane |
| Heating Type | Forced Air |
| Stories Total | 1 |
| Size Interior | 6,857 Ft2 |
| Type | House |
| Utility Water | Cistern, Drilled Well |
Parking
| Attached Garage |
Land
| Access Type | Road Access |
| Acreage | Yes |
| Land Amenities | Airport, Hospital, Park, Place Of Worship, Schools |
| Sewer | Septic System |
| Size Frontage | 813 Ft |
| Size Irregular | 38 |
| Size Total | 38 Ac|25 - 50 Acres |
| Size Total Text | 38 Ac|25 - 50 Acres |
| Zoning Description | A1 |
Rooms
| Level | Type | Length | Width | Dimensions |
|---|---|---|---|---|
| Main Level | 2pc Bathroom | Measurements not available | ||
| Main Level | Laundry Room | Measurements not available | ||
| Main Level | 4pc Bathroom | Measurements not available | ||
| Main Level | Bedroom | 14'0'' x 14'10'' | ||
| Main Level | Bedroom | 12'0'' x 14'0'' | ||
| Main Level | 4pc Bathroom | Measurements not available | ||
| Main Level | Bedroom | 14'0'' x 12'0'' | ||
| Main Level | 5pc Bathroom | Measurements not available | ||
| Main Level | Primary Bedroom | 18'2'' x 16'0'' | ||
| Main Level | Mud Room | 14'0'' x 15'2'' | ||
| Main Level | Office | 10'4'' x 13'0'' | ||
| Main Level | Pantry | 9'4'' x 7' | ||
| Main Level | Dining Room | 10'4'' x 13'6'' | ||
| Main Level | Kitchen | 21'2'' x 12'6'' | ||
| Main Level | Great Room | 21'2'' x 24'0'' |
https://www.realtor.ca/real-estate/28147681/3417-tyneside-road-glanbrook
Contact Us
Contact us for more information
Jake Lyons
Broker
(905) 639-7852
www.lyonsgrouprealty.com/
514 Guelph Line
Burlington, Ontario L7R 3M4
(905) 639-3355
(905) 639-7852
cbburnhill.ca/






