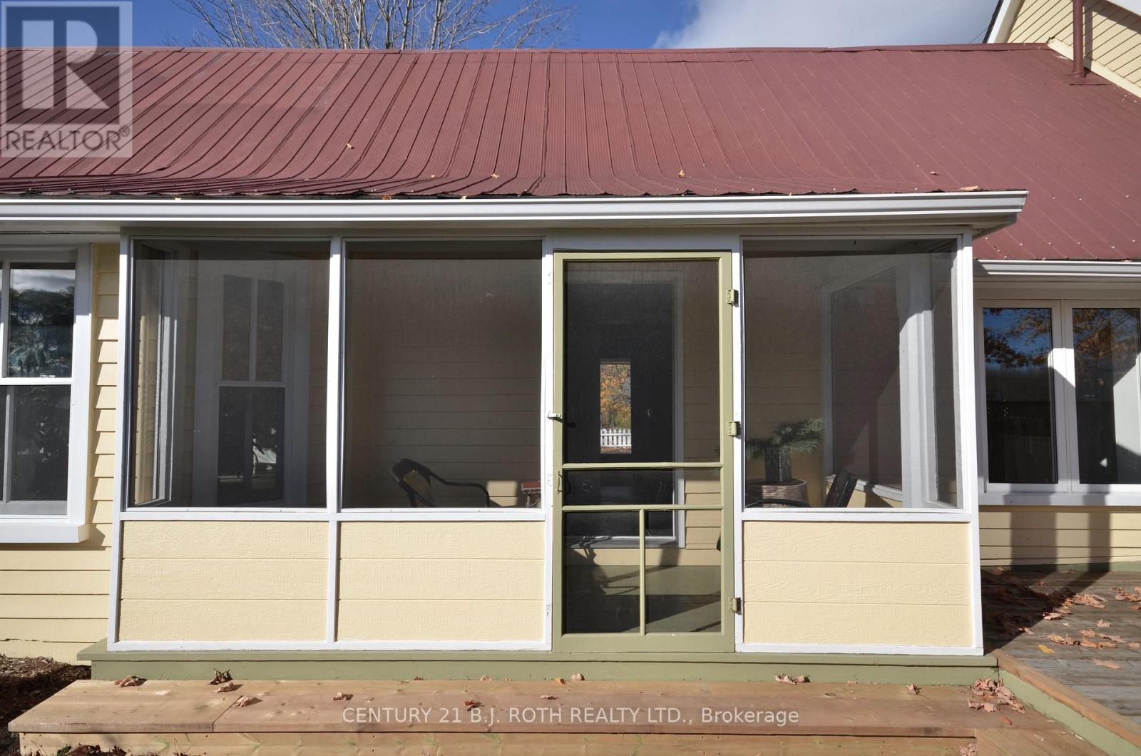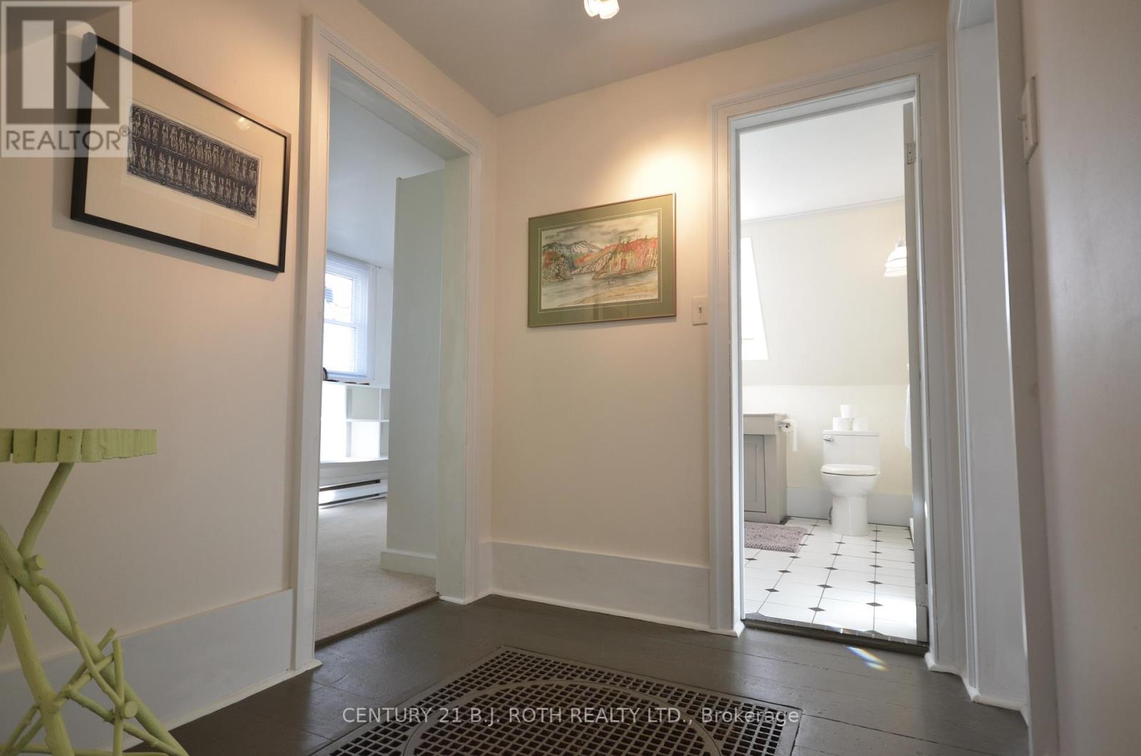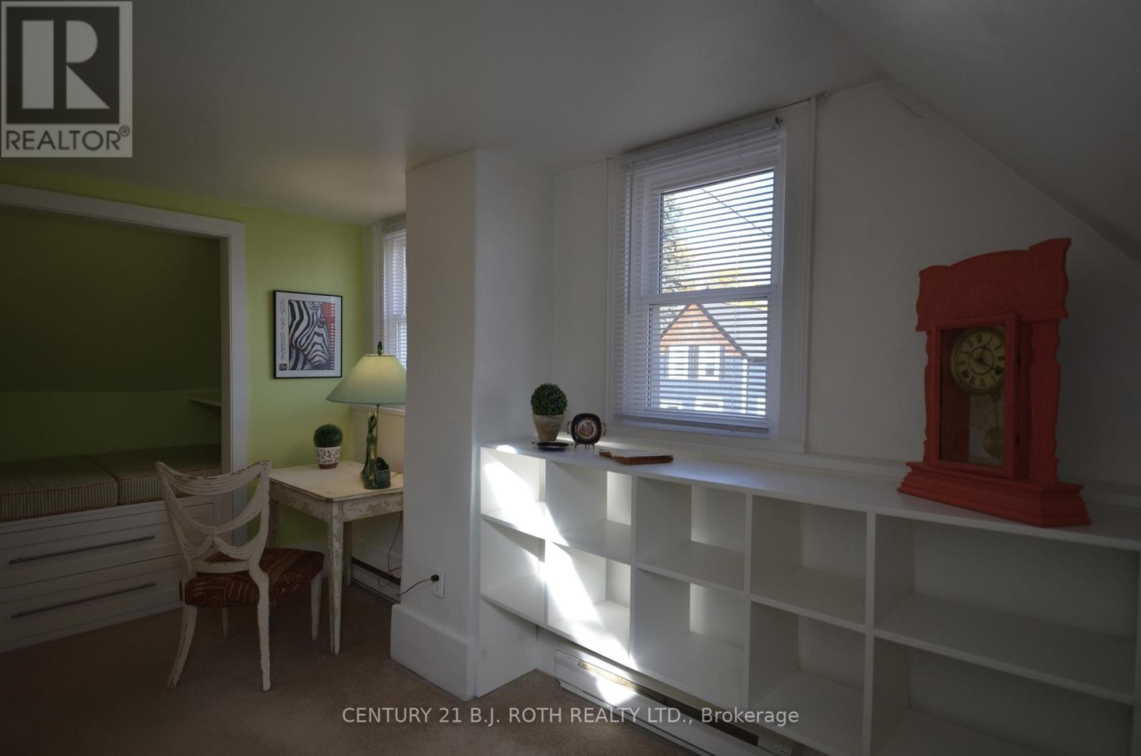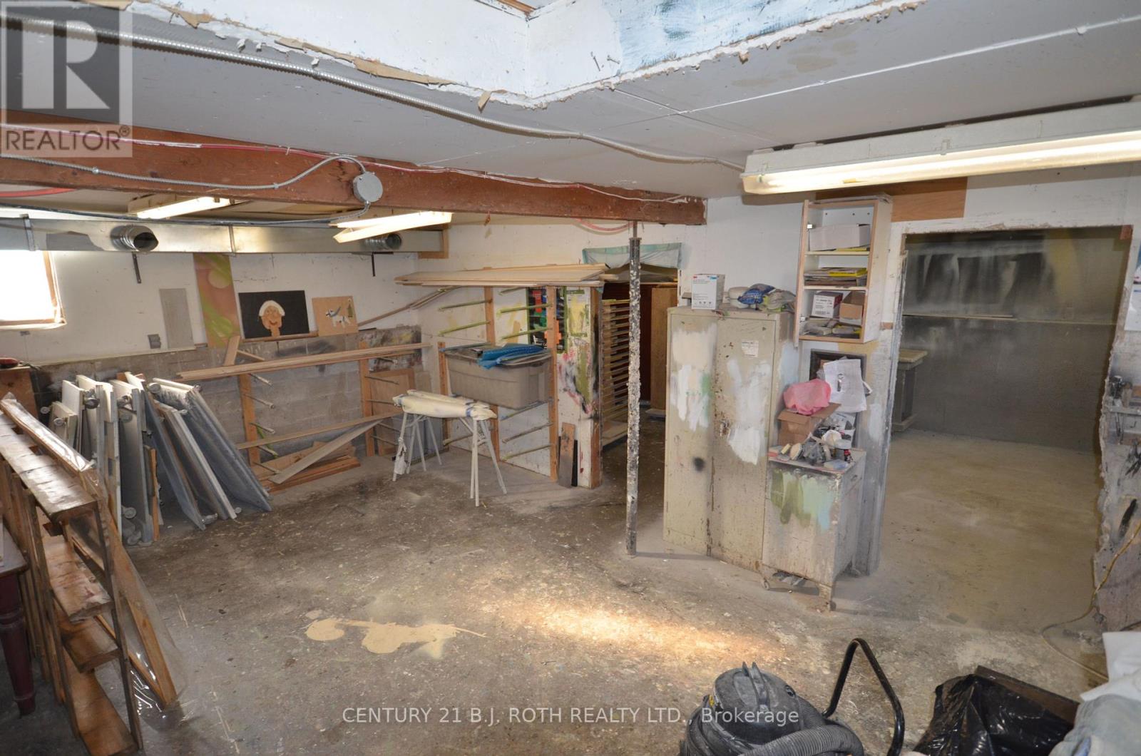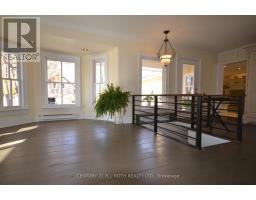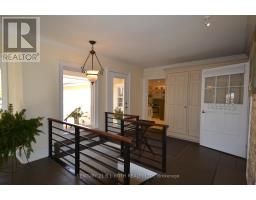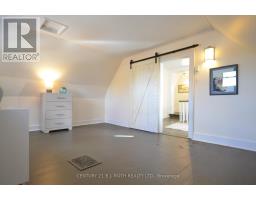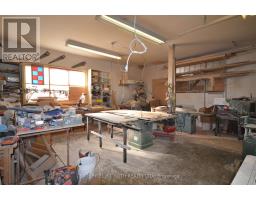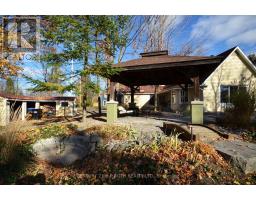3418 Penetanguishene Road Oro-Medonte, Ontario L4M 4Y8
$918,600
This property is what Dreams are made of!!! The Perfect mix of Living in Timeless Comfort plus the benefit of a Bonus, Home Based Business combined, without having to Rent a Storefront. It's all here folks, a Beautifully maintained Yellow & White Century Home (with the white picket fence), full of elegance, charm & character, plus a Storefront/66'x24' detached building to showcase your business, in a Growing Community, full of residential development all around, which is perfect location for a Home Based Business. The Property has many Uses. Your creative mind shall lead it to it's next chapter. It's been loved, Loved dearly for almost 1/2 Century by the current owners. Meticulously maintained, tastefully updated to reflect days gone past. This is a one of a kind property, for that one of a kind new owner! In my opinion, Lucky is the one who buys this one! This is NOT something you would come across every day. Check it Out, and better yet, come and see it to believe it and make all your dreams come true! (id:50886)
Property Details
| MLS® Number | S10407160 |
| Property Type | Single Family |
| Community Name | Craighurst |
| AmenitiesNearBy | Ski Area |
| CommunityFeatures | School Bus |
| Features | Level Lot, Wooded Area, Sump Pump |
| ParkingSpaceTotal | 6 |
| Structure | Deck, Patio(s), Porch, Porch, Workshop |
Building
| BathroomTotal | 3 |
| BedroomsAboveGround | 3 |
| BedroomsTotal | 3 |
| Amenities | Fireplace(s) |
| Appliances | Water Heater, Water Softener, Dishwasher, Dryer, Refrigerator, Stove, Washer |
| BasementDevelopment | Partially Finished |
| BasementType | N/a (partially Finished) |
| ConstructionStyleAttachment | Detached |
| CoolingType | Central Air Conditioning |
| ExteriorFinish | Wood, Shingles |
| FireProtection | Smoke Detectors |
| FireplacePresent | Yes |
| FlooringType | Hardwood, Carpeted, Laminate |
| FoundationType | Stone |
| HalfBathTotal | 2 |
| HeatingFuel | Natural Gas |
| HeatingType | Forced Air |
| StoriesTotal | 2 |
| SizeInterior | 2499.9795 - 2999.975 Sqft |
| Type | House |
Parking
| Detached Garage |
Land
| Acreage | No |
| LandAmenities | Ski Area |
| LandscapeFeatures | Landscaped |
| Sewer | Septic System |
| SizeDepth | 221 Ft ,2 In |
| SizeFrontage | 99 Ft ,4 In |
| SizeIrregular | 99.4 X 221.2 Ft |
| SizeTotalText | 99.4 X 221.2 Ft|1/2 - 1.99 Acres |
| ZoningDescription | Residential/gc (h) |
Rooms
| Level | Type | Length | Width | Dimensions |
|---|---|---|---|---|
| Lower Level | Family Room | 8.53 m | 7.31 m | 8.53 m x 7.31 m |
| Main Level | Foyer | 3.59 m | 2.89 m | 3.59 m x 2.89 m |
| Main Level | Family Room | 7.71 m | 5.24 m | 7.71 m x 5.24 m |
| Main Level | Laundry Room | 3.59 m | 1.98 m | 3.59 m x 1.98 m |
| Main Level | Kitchen | 7.16 m | 3.58 m | 7.16 m x 3.58 m |
| Main Level | Family Room | 4.96 m | 3.58 m | 4.96 m x 3.58 m |
| Main Level | Dining Room | 5.94 m | 5.57 m | 5.94 m x 5.57 m |
| Main Level | Great Room | 7.1 m | 5.34 m | 7.1 m x 5.34 m |
| Other | Workshop | 20.72 m | 7.31 m | 20.72 m x 7.31 m |
| Upper Level | Primary Bedroom | 4.17 m | 3.59 m | 4.17 m x 3.59 m |
| Upper Level | Bedroom 2 | 3.68 m | 2.52 m | 3.68 m x 2.52 m |
| Upper Level | Bedroom 3 | 3.68 m | 2.43 m | 3.68 m x 2.43 m |
Interested?
Contact us for more information
Christine Woods
Salesperson
355 Bayfield Street, Unit 5, 106299 & 100088
Barrie, Ontario L4M 3C3








