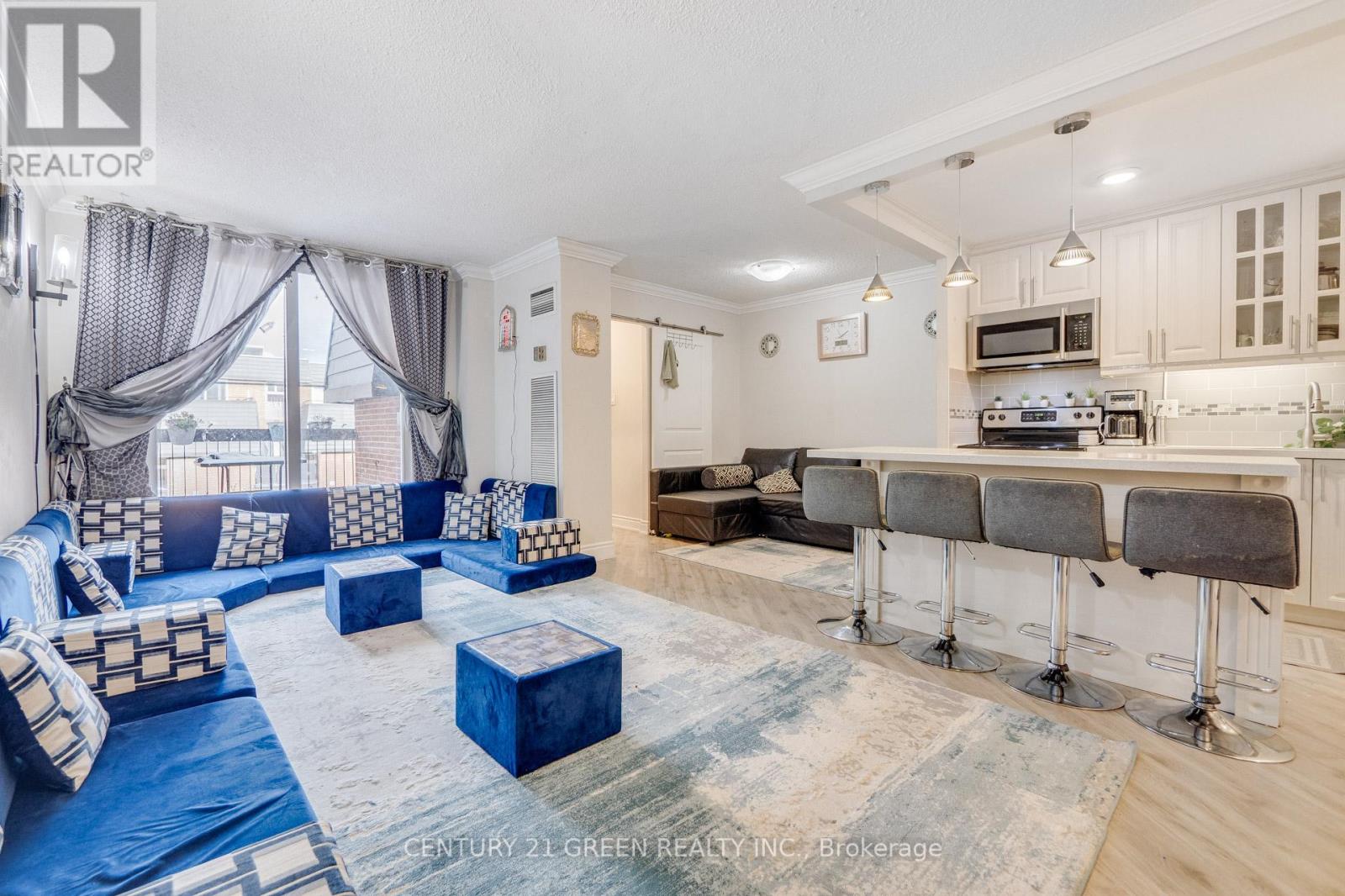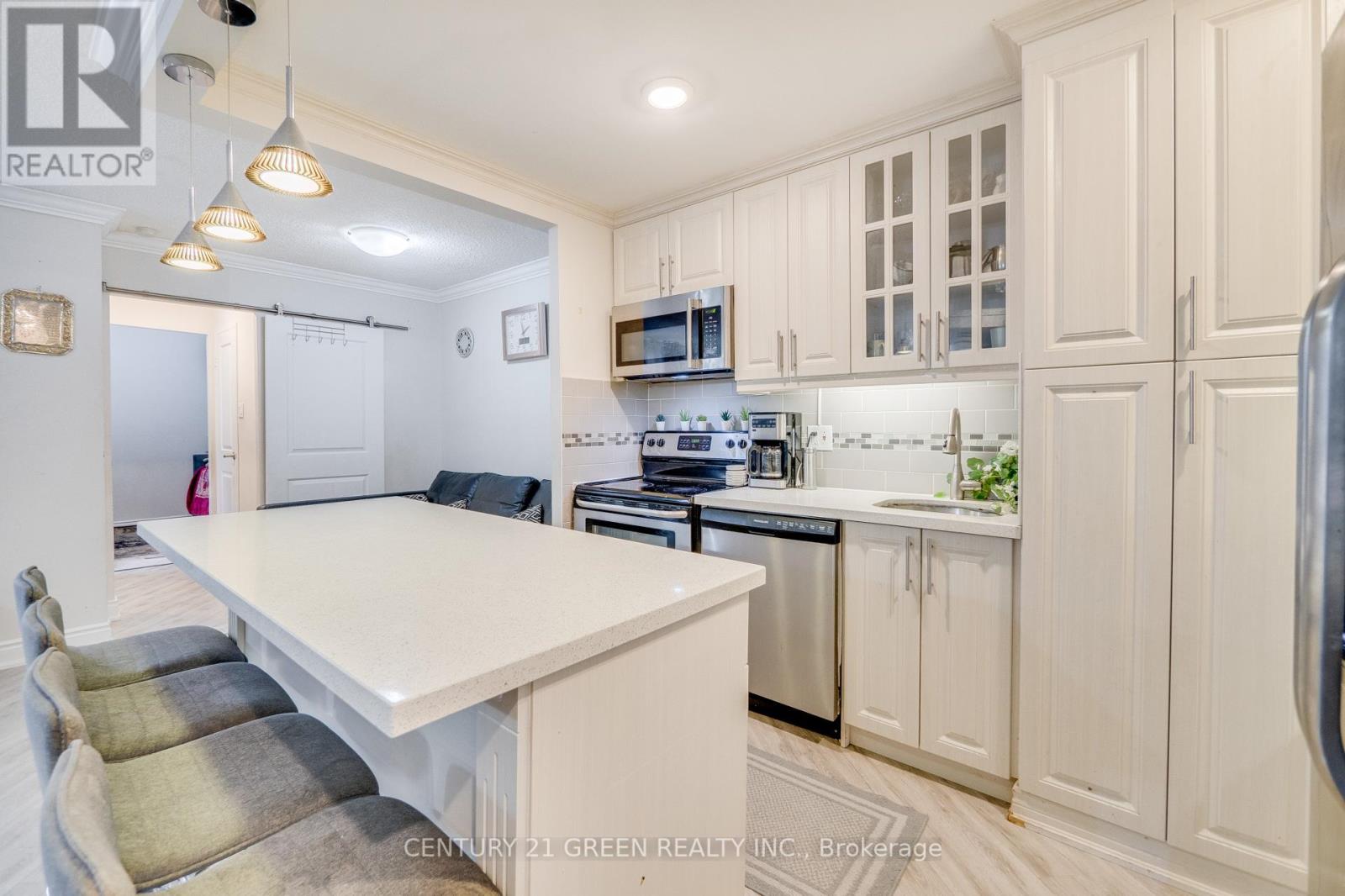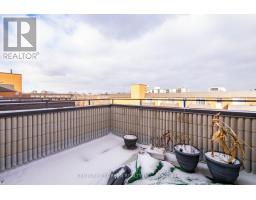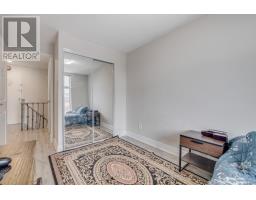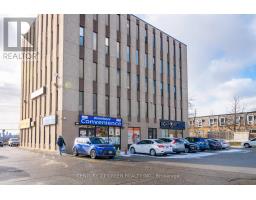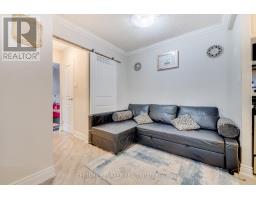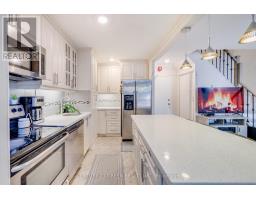342 - 1395 Williamsport Drive Mississauga, Ontario L4X 2T4
$599,900Maintenance, Heat, Electricity, Water, Common Area Maintenance, Insurance, Parking
$751.28 Monthly
Maintenance, Heat, Electricity, Water, Common Area Maintenance, Insurance, Parking
$751.28 MonthlyStunning well maintained, renovated beautiful Stacked Townhouse on the border of Toronto and Mississauga. All ELF's have been updated and renewed in unit. Features Open Concept Kitchen Custom Cabinets, Quartz Counters, Central Island & stainless steel appliances! Laminate Floors Throughout! Both of the wash rooms are nicely upgraded. Large Size Bedrooms! Two Oversized Balconies to enjoy BBQ! Condo Fees include all hydro, gas & water bills. Close To All Amenities, Highway & Transit! See This Home Before It Is Gone! (id:50886)
Property Details
| MLS® Number | W11917164 |
| Property Type | Single Family |
| Community Name | Applewood |
| Community Features | Pet Restrictions |
| Features | Balcony, Carpet Free |
| Parking Space Total | 1 |
Building
| Bathroom Total | 2 |
| Bedrooms Above Ground | 3 |
| Bedrooms Total | 3 |
| Amenities | Storage - Locker |
| Appliances | Dryer, Stove, Washer, Refrigerator |
| Cooling Type | Central Air Conditioning |
| Exterior Finish | Brick, Concrete |
| Flooring Type | Laminate |
| Half Bath Total | 1 |
| Heating Fuel | Electric |
| Heating Type | Baseboard Heaters |
| Stories Total | 2 |
| Size Interior | 1,000 - 1,199 Ft2 |
| Type | Row / Townhouse |
Parking
| Underground |
Land
| Acreage | No |
| Zoning Description | Residential |
Rooms
| Level | Type | Length | Width | Dimensions |
|---|---|---|---|---|
| Main Level | Dining Room | 6.5 m | 5.6 m | 6.5 m x 5.6 m |
| Main Level | Living Room | 6.5 m | 5.6 m | 6.5 m x 5.6 m |
| Main Level | Kitchen | 3.5 m | 2.5 m | 3.5 m x 2.5 m |
| Main Level | Bedroom | 3.7 m | 2.65 m | 3.7 m x 2.65 m |
| Upper Level | Primary Bedroom | 3.7 m | 3 m | 3.7 m x 3 m |
| Upper Level | Bedroom | 3.8 m | 2.55 m | 3.8 m x 2.55 m |
Contact Us
Contact us for more information
Abdul Jabbar Anjum
Salesperson
6980 Maritz Dr Unit 8
Mississauga, Ontario L5W 1Z3
(905) 565-9565
(905) 565-9522
Muhammad Ali Jabbar
Salesperson
6980 Maritz Dr Unit 8
Mississauga, Ontario L5W 1Z3
(905) 565-9565
(905) 565-9522

























