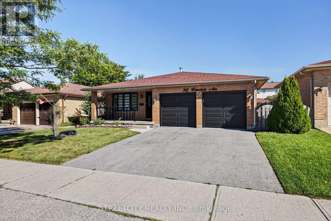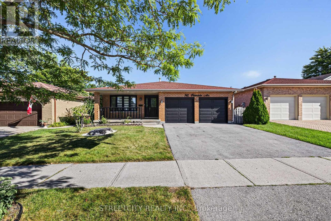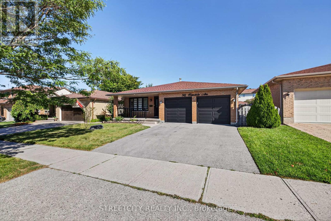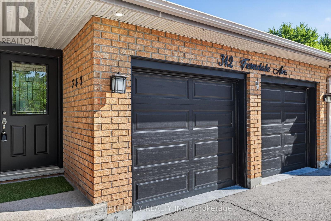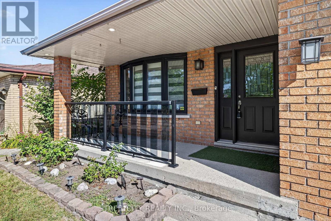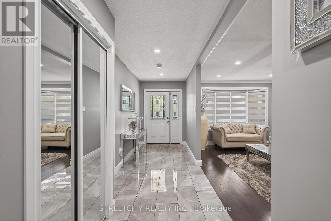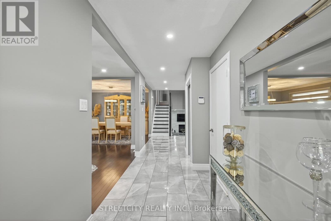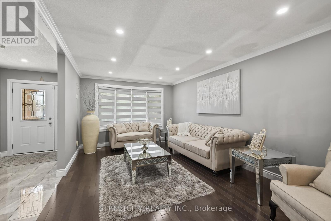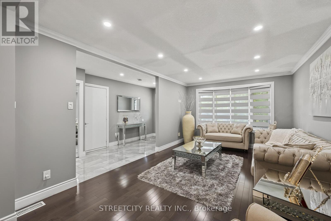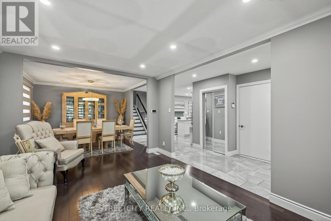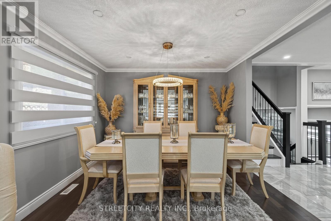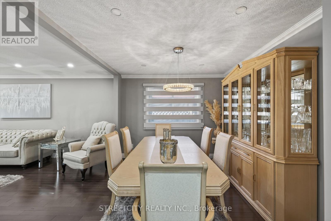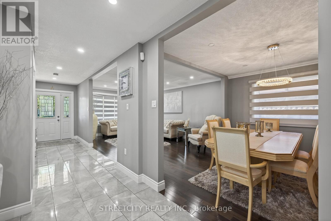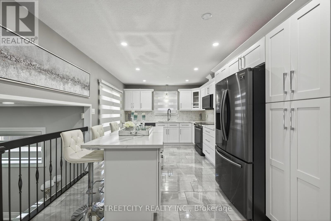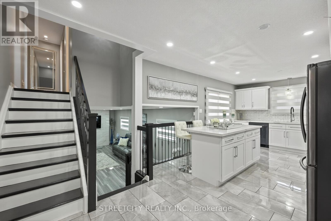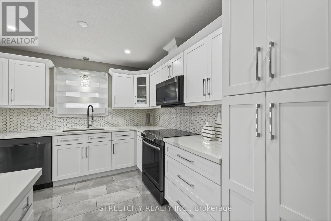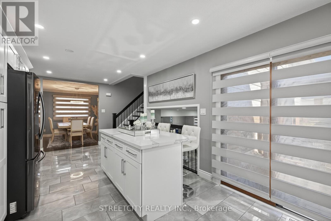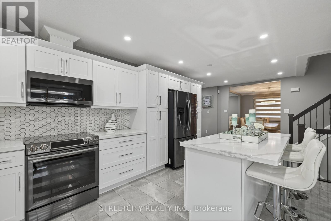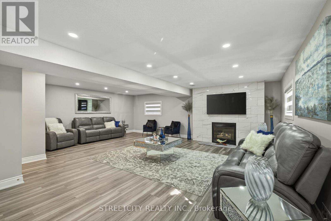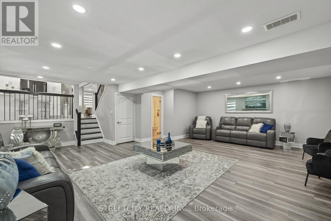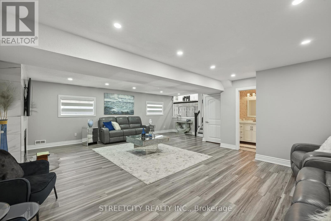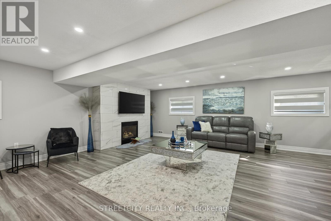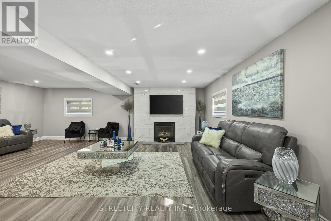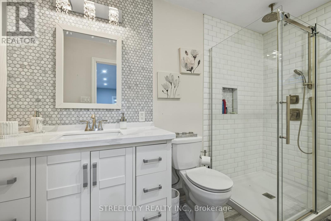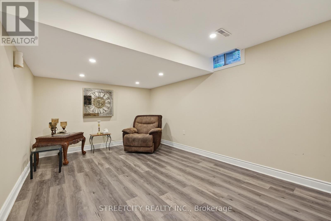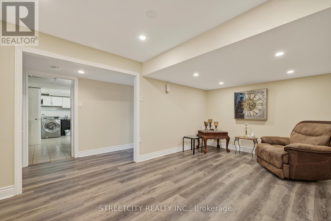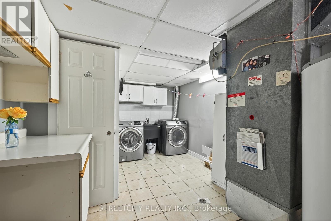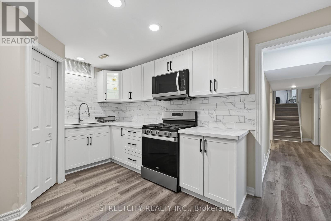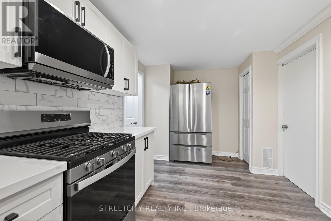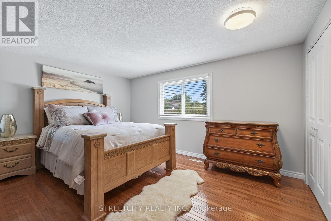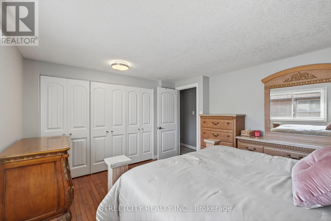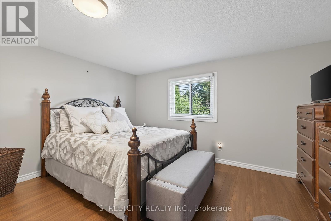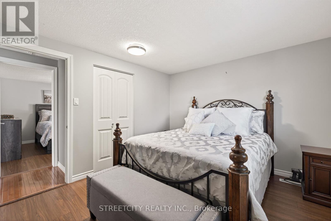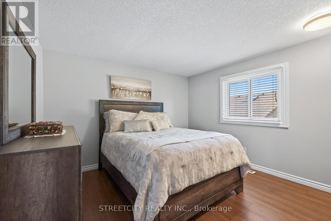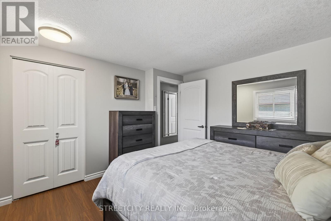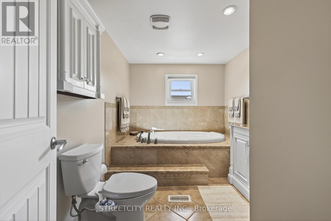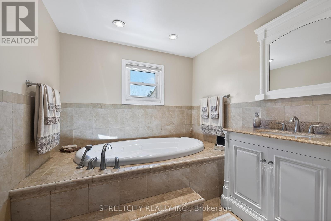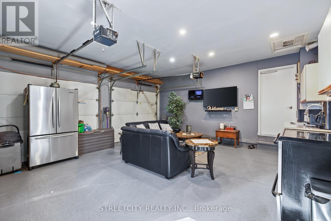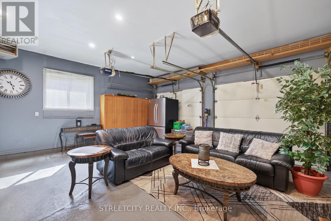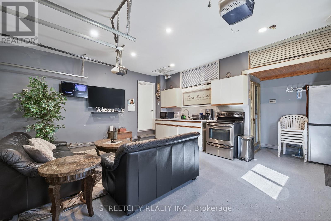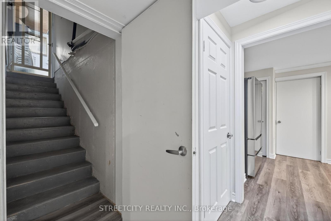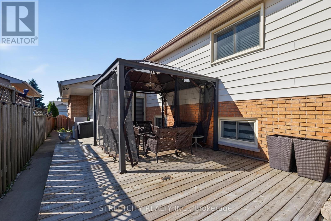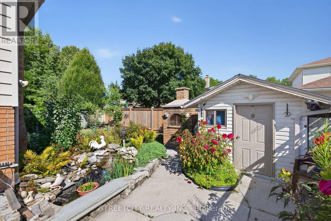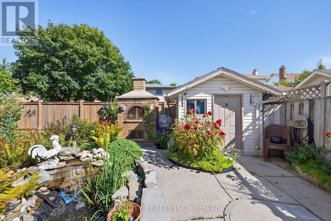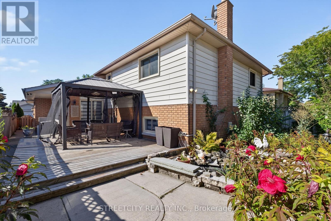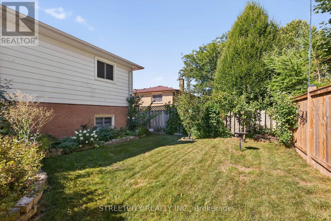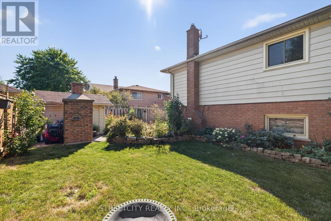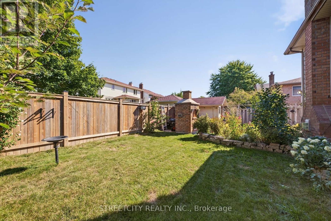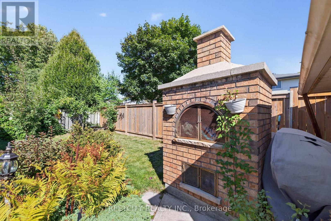342 Ferndale Avenue London South, Ontario N6C 5J5
$779,900
Welcome to 342 Ferndale Avenue in sought-after Cleardale! This large beautifully redone, move-in ready home offers incredible space, versatility, and modern finishes throughout. Featuring three kitchens, including two brand new chef-inspired kitchens with state-of-the-art appliances, its ideal for multi-generational living, entertaining, or income potential. Inside, you'll find a stylish carpet-free interior with hardwood, laminate, and elegant tile work. The layout offers 3 spacious bedrooms, 2 full bathrooms, and abundant living and dining space designed for today's lifestyle. The double car garage is a standout feature transformed into the ultimate heated man cave with its own kitchen perfect for entertaining or hobby use. A separate entrance to the basement provides privacy and flexible living arrangements. Enjoy a lovely yard and a prime location close to schools, parks, shopping, and transit. With modern updates, unique features, and plenty of room to grow, this home is truly one of a kind. Don't miss your chance to make 342 Ferndale Avenue your next address! (id:50886)
Property Details
| MLS® Number | X12361970 |
| Property Type | Single Family |
| Community Name | South Q |
| Equipment Type | Water Heater, Heat Pump |
| Features | Flat Site, Dry, In-law Suite |
| Parking Space Total | 4 |
| Rental Equipment Type | Water Heater, Heat Pump |
| Structure | Deck, Patio(s), Porch |
Building
| Bathroom Total | 2 |
| Bedrooms Above Ground | 3 |
| Bedrooms Total | 3 |
| Age | 31 To 50 Years |
| Amenities | Fireplace(s) |
| Appliances | Water Meter, Dishwasher, Microwave, Stove, Refrigerator |
| Basement Development | Finished |
| Basement Type | N/a (finished) |
| Construction Style Attachment | Detached |
| Construction Style Split Level | Backsplit |
| Cooling Type | Central Air Conditioning |
| Exterior Finish | Brick Veneer, Vinyl Siding |
| Fireplace Present | Yes |
| Fireplace Total | 1 |
| Foundation Type | Poured Concrete |
| Heating Fuel | Natural Gas |
| Heating Type | Forced Air |
| Size Interior | 1,100 - 1,500 Ft2 |
| Type | House |
| Utility Water | Municipal Water |
Parking
| Attached Garage | |
| Garage |
Land
| Acreage | No |
| Landscape Features | Landscaped |
| Sewer | Sanitary Sewer |
| Size Depth | 105 Ft |
| Size Frontage | 50 Ft |
| Size Irregular | 50 X 105 Ft |
| Size Total Text | 50 X 105 Ft |
| Zoning Description | R1-6 |
Rooms
| Level | Type | Length | Width | Dimensions |
|---|---|---|---|---|
| Second Level | Bathroom | 3.32 m | 2.4 m | 3.32 m x 2.4 m |
| Second Level | Primary Bedroom | 3.35 m | 4.38 m | 3.35 m x 4.38 m |
| Second Level | Bedroom 2 | 3.2 m | 4.08 m | 3.2 m x 4.08 m |
| Second Level | Bedroom 3 | 3.23 m | 3.47 m | 3.23 m x 3.47 m |
| Third Level | Den | 3.26 m | 5.09 m | 3.26 m x 5.09 m |
| Third Level | Bathroom | 1.43 m | 3.23 m | 1.43 m x 3.23 m |
| Third Level | Recreational, Games Room | 7.52 m | 6.97 m | 7.52 m x 6.97 m |
| Basement | Kitchen | 2.8 m | 4.23 m | 2.8 m x 4.23 m |
| Basement | Laundry Room | 2.4 m | 2.37 m | 2.4 m x 2.37 m |
| Main Level | Living Room | 5.18 m | 3.4 m | 5.18 m x 3.4 m |
| Main Level | Dining Room | 3.37 m | 3.04 m | 3.37 m x 3.04 m |
| Main Level | Kitchen | 4.99 m | 2.68 m | 4.99 m x 2.68 m |
Utilities
| Cable | Available |
| Electricity | Installed |
| Sewer | Installed |
https://www.realtor.ca/real-estate/28771734/342-ferndale-avenue-london-south-south-q-south-q
Contact Us
Contact us for more information
Aram Haji
Broker
(519) 878-9287
(519) 649-6900

