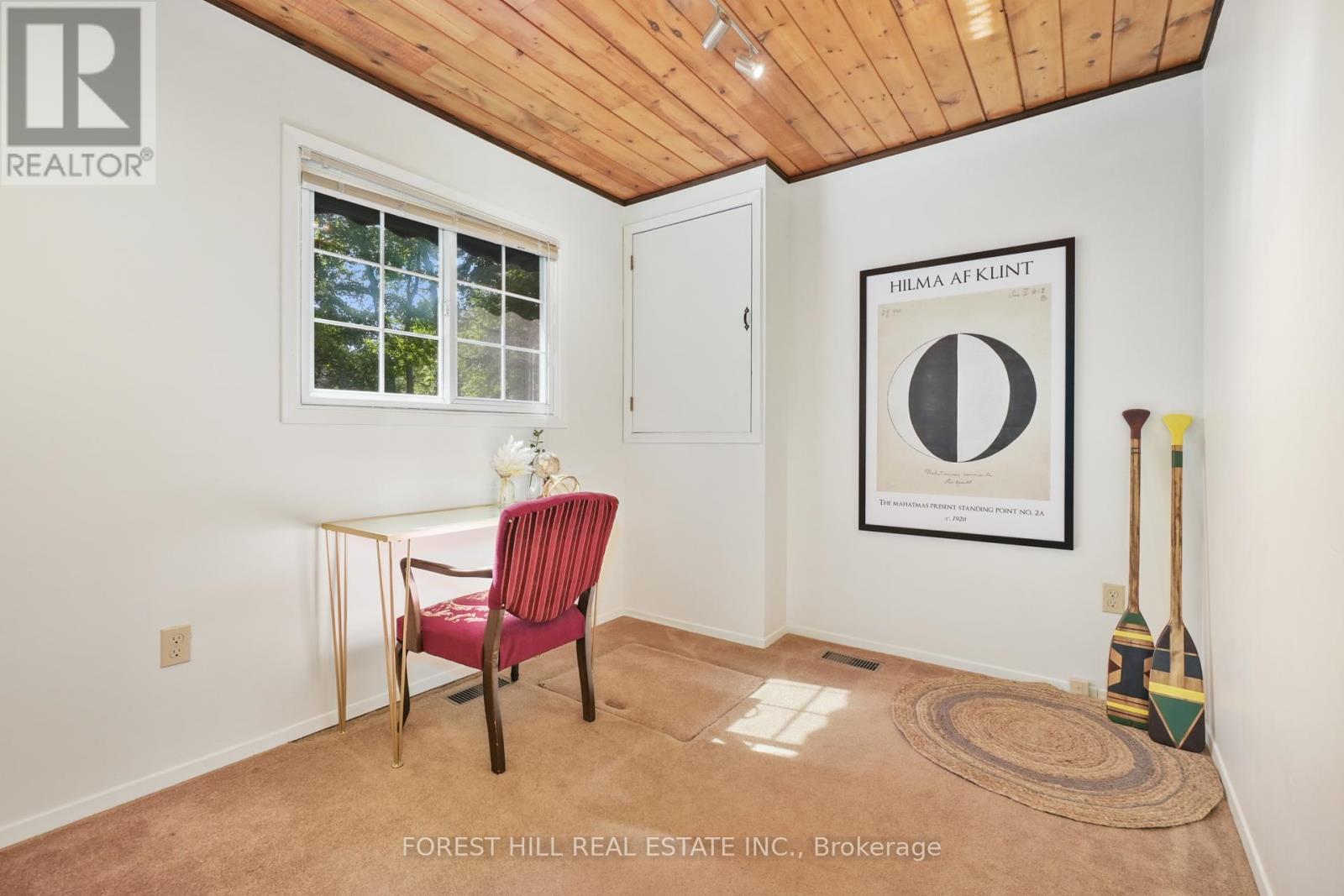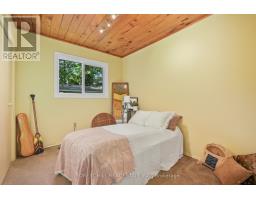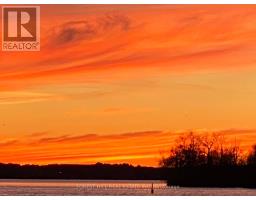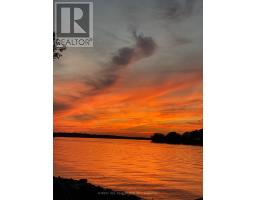342 Fothergill Isle N Smith-Ennismore-Lakefield, Ontario K0L 1T0
$1,350,000
Whether a cottage or a 4 season home, this gem offers spectacular views of Pigeon Lake. Right at Gannons Narrows, this is a fishing and recreational mecca/paradise connecting to the Tri-Lakes of Pigeon, Buckhorn and Chemong and the Trent-Severn Waterway. 4 bedrooms, pine interior, open design with a stone wood-burning fireplace, 2 bathrooms, 2 decks. Propane-heated. 100 feet of weed-free shoreline, hard rocky bottom, with dock and vintage boat included. Join the wonder of tree-shaded Fothergill Island, a quiet and dog-friendly neighbourhood with a wetland at the causeway and nearby access to nature trails. Perfect location to work remotely with good Internet connectivity. Home of turtles and swans, beavers and herons. Watch the Kawartha Voyageur sail by. (id:50886)
Open House
This property has open houses!
1:00 pm
Ends at:3:00 pm
Property Details
| MLS® Number | X9821003 |
| Property Type | Single Family |
| Community Name | Rural Smith-Ennismore-Lakefield |
| Features | Cul-de-sac, Wooded Area, Lane |
| ParkingSpaceTotal | 8 |
| Structure | Dock |
| ViewType | View, Direct Water View |
| WaterFrontType | Waterfront |
Building
| BathroomTotal | 2 |
| BedroomsAboveGround | 4 |
| BedroomsTotal | 4 |
| Appliances | Dishwasher, Dryer, Microwave, Refrigerator, Stove, Washer |
| ArchitecturalStyle | Bungalow |
| BasementType | Crawl Space |
| ConstructionStyleAttachment | Detached |
| CoolingType | Central Air Conditioning |
| ExteriorFinish | Wood |
| FlooringType | Tile, Carpeted |
| FoundationType | Block |
| HeatingFuel | Propane |
| HeatingType | Forced Air |
| StoriesTotal | 1 |
| SizeInterior | 1999.983 - 2499.9795 Sqft |
| Type | House |
Parking
| Attached Garage |
Land
| AccessType | Year-round Access, Private Docking |
| Acreage | No |
| Sewer | Septic System |
| SizeDepth | 223 Ft ,3 In |
| SizeFrontage | 100 Ft |
| SizeIrregular | 100 X 223.3 Ft |
| SizeTotalText | 100 X 223.3 Ft|under 1/2 Acre |
| ZoningDescription | R1 |
Rooms
| Level | Type | Length | Width | Dimensions |
|---|---|---|---|---|
| Main Level | Kitchen | 4.66 m | 4.61 m | 4.66 m x 4.61 m |
| Main Level | Laundry Room | 1.74 m | 3.93 m | 1.74 m x 3.93 m |
| Main Level | Dining Room | 2.98 m | 4.14 m | 2.98 m x 4.14 m |
| Main Level | Primary Bedroom | 3.6 m | 5.22 m | 3.6 m x 5.22 m |
| Main Level | Bedroom 2 | 2.99 m | 2.47 m | 2.99 m x 2.47 m |
| Main Level | Bedroom 3 | 2.99 m | 2.62 m | 2.99 m x 2.62 m |
| Main Level | Bedroom 4 | 6 m | 5.54 m | 6 m x 5.54 m |
| Main Level | Family Room | 5.54 m | 3.6 m | 5.54 m x 3.6 m |
| Main Level | Living Room | 5.54 m | 5.33 m | 5.54 m x 5.33 m |
| Main Level | Bathroom | 2.44 m | 2.47 m | 2.44 m x 2.47 m |
| Main Level | Bathroom | 1.56 m | 1.5 m | 1.56 m x 1.5 m |
Utilities
| Cable | Installed |
| DSL* | Available |
| Telephone | Nearby |
Interested?
Contact us for more information
Kathy Koster
Salesperson
Keith Monahan
Salesperson































































