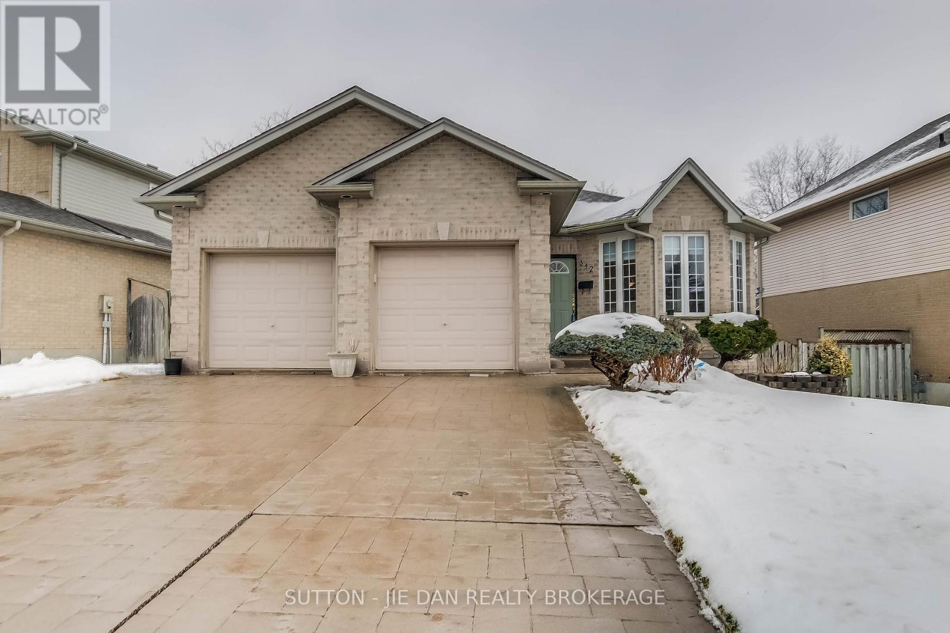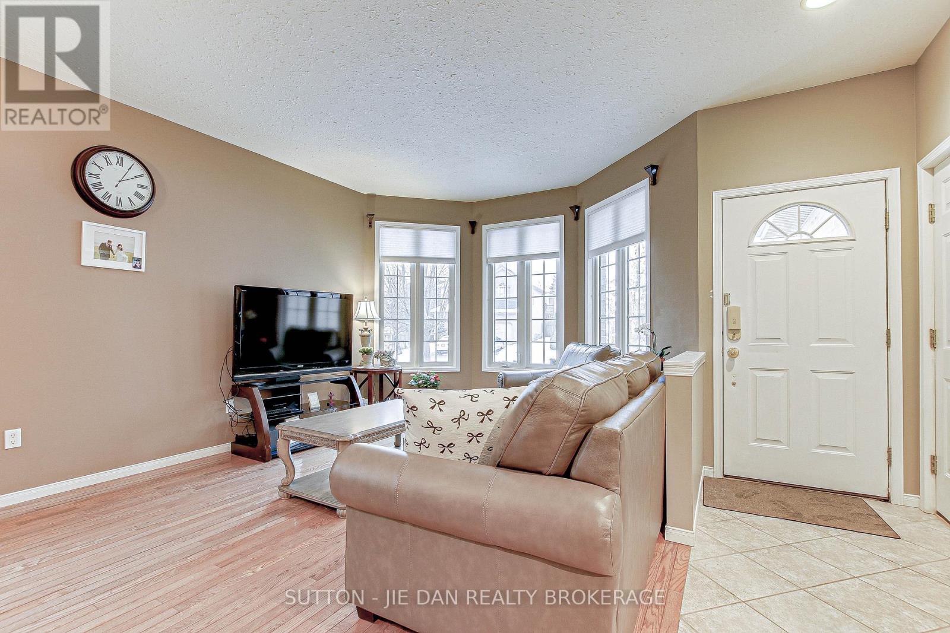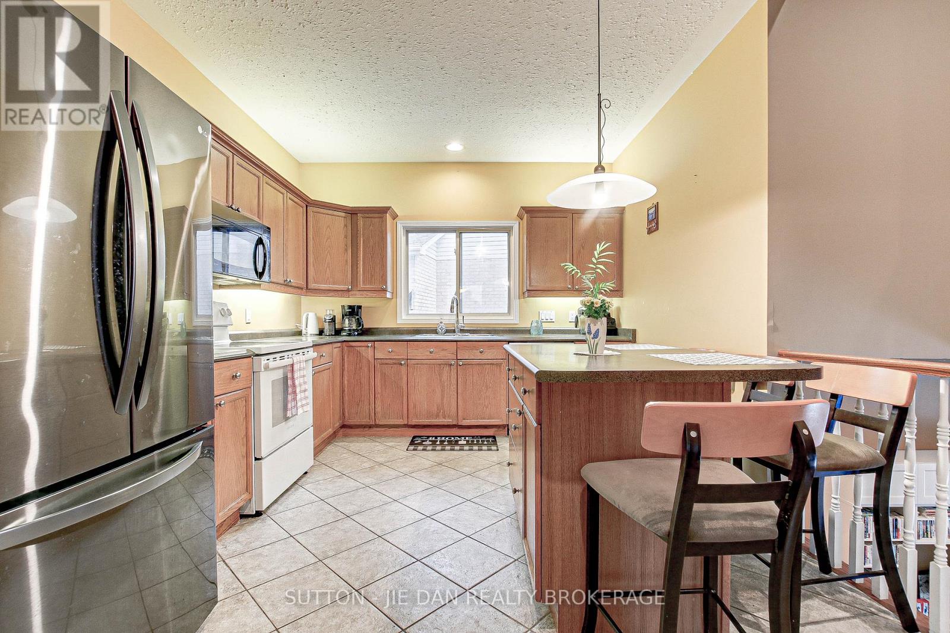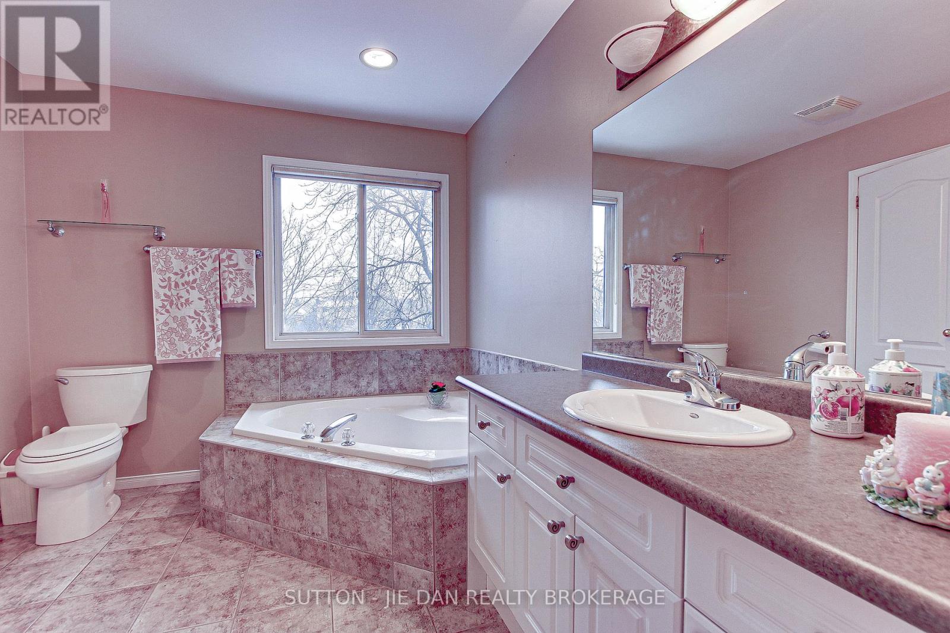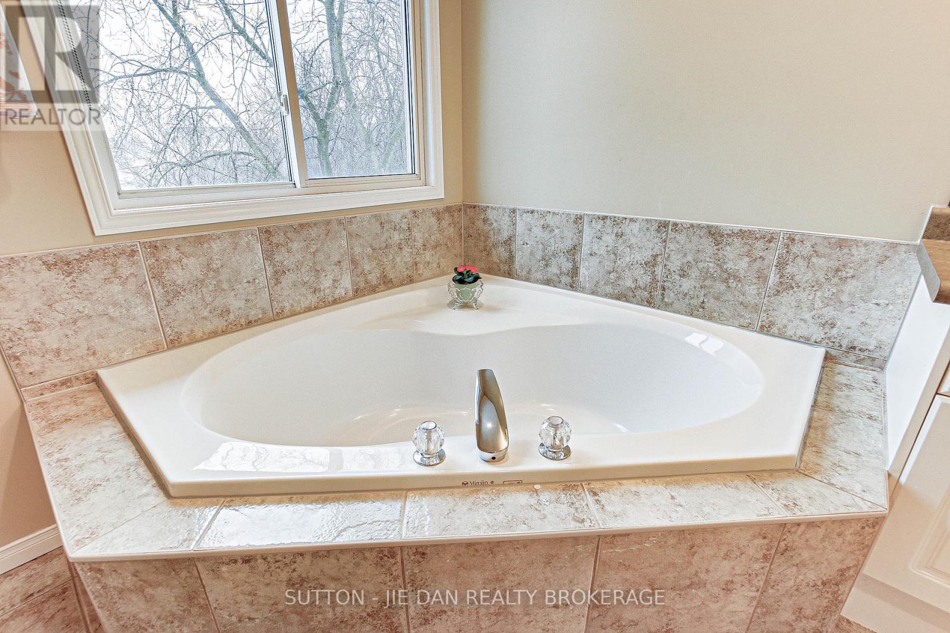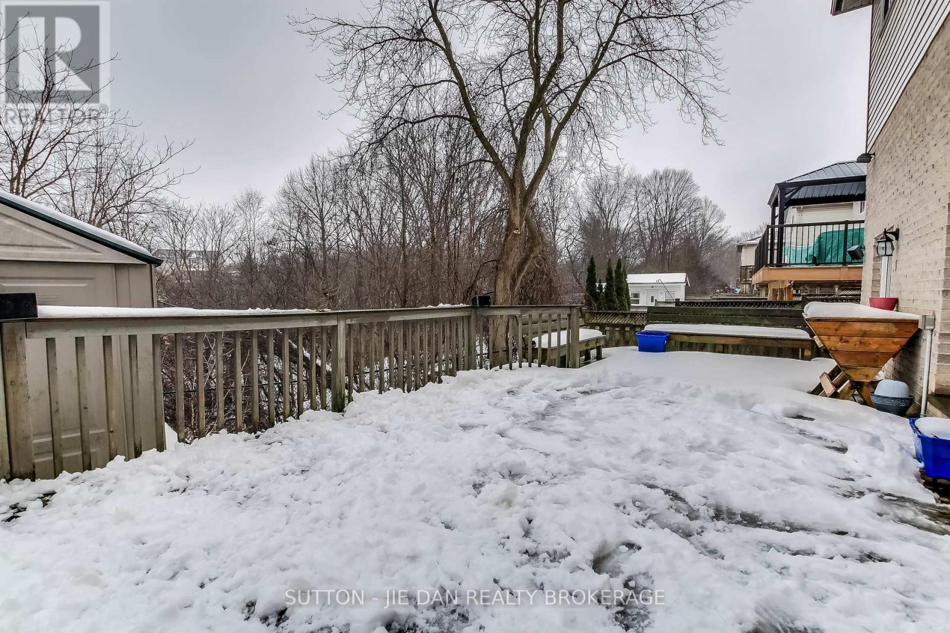342 Jonathan Street London, Ontario N5Z 5C8
$799,900
Lovely family home back to Ravine! Back split 3 level with walk out basement! 1248 SqFt plus 684 SqFt 3+1 bedroom & 2 full bath located in quiet neighbourhood. Newer Furnace & Central Air unit ( 2019), Hardwood floor through the main and second level. Ceramic tile in kitchen & Bathrooms. Open concept formal living and dinning area with kitchen island. Three bedroom has cheater ensuite with soaker tub. Amazing high ceiling 11.5 feet in the lower level connected to a huge deck with natural view (15ft x35ft). Gas fireplace. Lower level is great for family entertain with one bedroom and full bathroom perfect for guest suite or teenager. Stamped concrete double driveway can park 4 cars on the driveway and 2 in the garage. Easy access to highway 401 for commuters. Excellent established neighbourhood where people tend to stay for long time. Hurry! (id:50886)
Property Details
| MLS® Number | X11950952 |
| Property Type | Single Family |
| Community Name | South J |
| Amenities Near By | Place Of Worship, Public Transit |
| Community Features | Community Centre, School Bus |
| Equipment Type | Water Heater - Gas |
| Features | Wooded Area, Flat Site, Sump Pump |
| Parking Space Total | 6 |
| Rental Equipment Type | Water Heater - Gas |
| Structure | Shed |
Building
| Bathroom Total | 2 |
| Bedrooms Above Ground | 4 |
| Bedrooms Total | 4 |
| Amenities | Fireplace(s) |
| Appliances | Garage Door Opener Remote(s) |
| Basement Development | Finished |
| Basement Features | Walk Out |
| Basement Type | N/a (finished) |
| Construction Style Attachment | Detached |
| Construction Style Split Level | Backsplit |
| Cooling Type | Central Air Conditioning |
| Exterior Finish | Concrete, Brick Facing |
| Fire Protection | Smoke Detectors |
| Fireplace Present | Yes |
| Fireplace Total | 1 |
| Foundation Type | Concrete |
| Heating Fuel | Natural Gas |
| Heating Type | Forced Air |
| Size Interior | 1,500 - 2,000 Ft2 |
| Type | House |
| Utility Water | Municipal Water, Unknown |
Parking
| Attached Garage |
Land
| Acreage | No |
| Land Amenities | Place Of Worship, Public Transit |
| Sewer | Sanitary Sewer |
| Size Depth | 98 Ft ,8 In |
| Size Frontage | 37 Ft ,2 In |
| Size Irregular | 37.2 X 98.7 Ft |
| Size Total Text | 37.2 X 98.7 Ft|under 1/2 Acre |
| Zoning Description | Residential |
Rooms
| Level | Type | Length | Width | Dimensions |
|---|---|---|---|---|
| Second Level | Primary Bedroom | 4.75 m | 3.35 m | 4.75 m x 3.35 m |
| Second Level | Bedroom | 2.9 m | 2.9 m x Measurements not available | |
| Second Level | Bedroom 2 | 2.9 m | 2.87 m | 2.9 m x 2.87 m |
| Lower Level | Family Room | 9.37 m | 4.57 m | 9.37 m x 4.57 m |
| Ground Level | Great Room | 7.24 m | 3.63 m | 7.24 m x 3.63 m |
| Ground Level | Kitchen | 4.78 m | 3.35 m | 4.78 m x 3.35 m |
Utilities
| Cable | Installed |
| Sewer | Installed |
https://www.realtor.ca/real-estate/27866554/342-jonathan-street-london-south-j
Contact Us
Contact us for more information
Jie Dan
Broker of Record
www.londonhomesale.com/
(519) 472-7775
Faisal Anwar
Salesperson
(519) 472-7775

