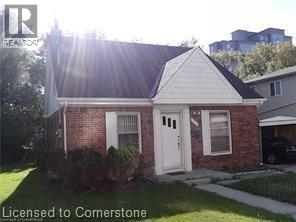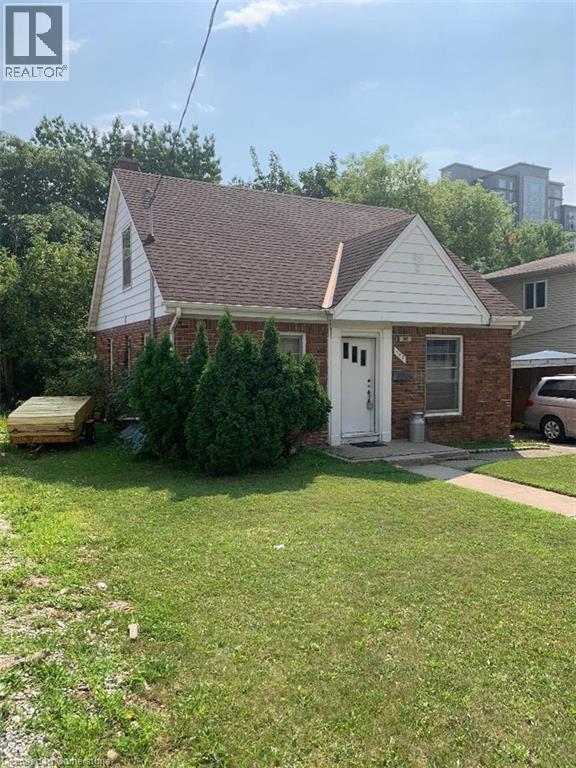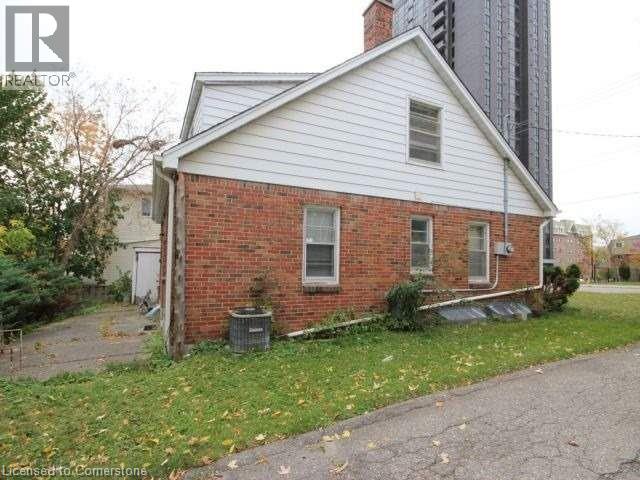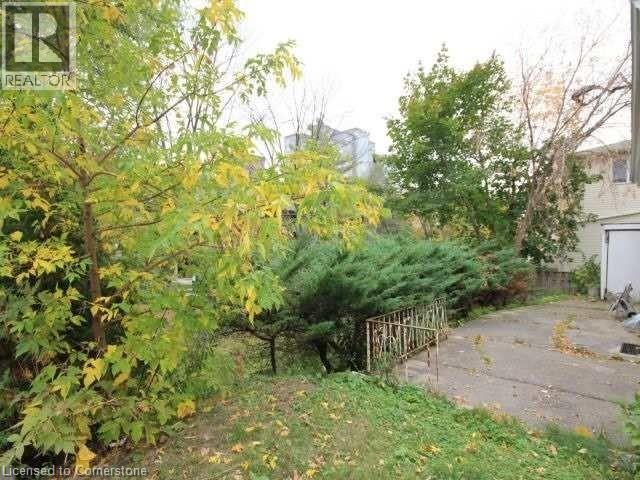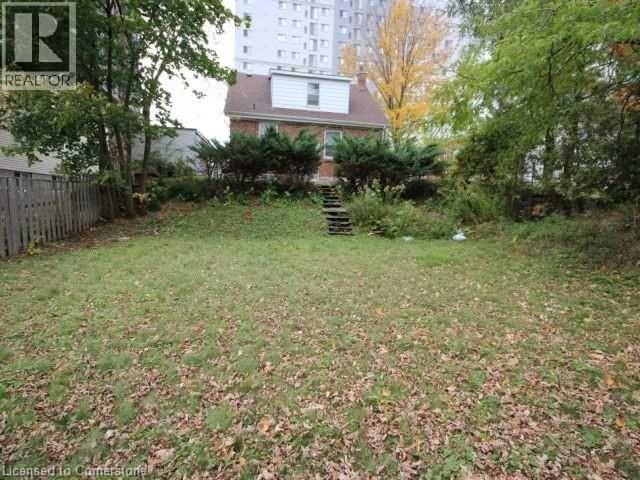342 King Street N Waterloo, Ontario N2J 2Z2
4 Bedroom
2 Bathroom
1,750 ft2
Central Air Conditioning
Forced Air
$1,999,900
This Property does require 24 hours notice. 4 bedrooms, One 3 piece and One 4 piece bath upstairs main floor. Very short walking distance to the University of Waterloo, Laurier and Conestoga College's Waterloo Campus and to Bus stop. Close to Restaurants and plazas . (id:50886)
Property Details
| MLS® Number | 40688771 |
| Property Type | Single Family |
| Amenities Near By | Airport, Golf Nearby, Hospital, Park, Place Of Worship, Playground, Public Transit, Schools, Shopping, Ski Area |
| Communication Type | High Speed Internet |
| Community Features | Industrial Park, Quiet Area, Community Centre, School Bus |
| Features | Conservation/green Belt, Paved Driveway, Industrial Mall/subdivision, Sump Pump, Private Yard |
| Parking Space Total | 4 |
| Structure | Shed |
Building
| Bathroom Total | 2 |
| Bedrooms Above Ground | 4 |
| Bedrooms Total | 4 |
| Appliances | Dishwasher, Dryer, Microwave, Refrigerator, Stove, Water Meter, Washer, Hood Fan, Window Coverings |
| Basement Development | Partially Finished |
| Basement Type | Full (partially Finished) |
| Constructed Date | 1952 |
| Construction Material | Concrete Block, Concrete Walls |
| Construction Style Attachment | Detached |
| Cooling Type | Central Air Conditioning |
| Exterior Finish | Aluminum Siding, Brick, Concrete, Vinyl Siding |
| Fire Protection | Smoke Detectors |
| Fixture | Ceiling Fans |
| Foundation Type | Block |
| Heating Fuel | Natural Gas |
| Heating Type | Forced Air |
| Stories Total | 2 |
| Size Interior | 1,750 Ft2 |
| Type | House |
| Utility Water | Municipal Water |
Parking
| Detached Garage | |
| Covered |
Land
| Access Type | Highway Access, Highway Nearby, Rail Access |
| Acreage | No |
| Fence Type | Partially Fenced |
| Land Amenities | Airport, Golf Nearby, Hospital, Park, Place Of Worship, Playground, Public Transit, Schools, Shopping, Ski Area |
| Sewer | Municipal Sewage System |
| Size Frontage | 50 Ft |
| Size Total Text | Under 1/2 Acre |
| Zoning Description | Rmu |
Rooms
| Level | Type | Length | Width | Dimensions |
|---|---|---|---|---|
| Second Level | Bedroom | 15'0'' x 10'0'' | ||
| Second Level | Primary Bedroom | 15'0'' x 11'0'' | ||
| Basement | Family Room | 20'0'' x 13'0'' | ||
| Basement | Cold Room | 6'0'' x 4'0'' | ||
| Basement | Laundry Room | 13'0'' x 10'8'' | ||
| Basement | 3pc Bathroom | 13'0'' x 10'0'' | ||
| Main Level | Foyer | 5'6'' x 6'4'' | ||
| Main Level | Bedroom | 15'0'' x 10'0'' | ||
| Main Level | Bedroom | 10'0'' x 10'0'' | ||
| Main Level | 4pc Bathroom | 6'6'' x 6'6'' | ||
| Main Level | Eat In Kitchen | 14'0'' x 10'0'' | ||
| Main Level | Living Room | 15'0'' x 14'0'' |
Utilities
| Cable | Available |
| Electricity | Available |
| Natural Gas | Available |
| Telephone | Available |
https://www.realtor.ca/real-estate/28412658/342-king-street-n-waterloo
Contact Us
Contact us for more information
Robert James Henderson
Salesperson
RE/MAX Twin City Realty Inc., Brokerage
83 Erb Street W, Suite B
Waterloo, Ontario N2L 6C2
83 Erb Street W, Suite B
Waterloo, Ontario N2L 6C2
(519) 885-0200
www.remaxtwincity.com/

