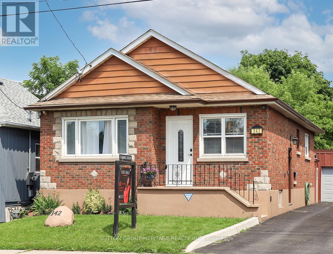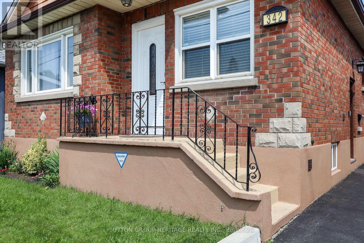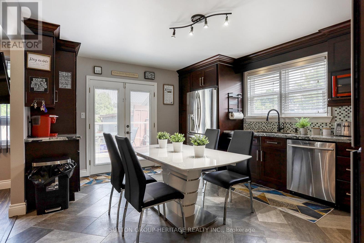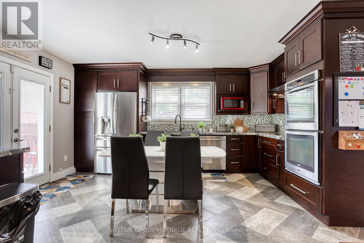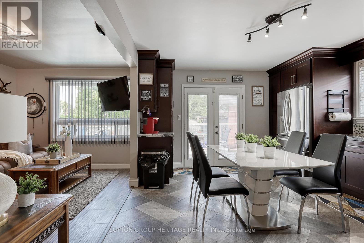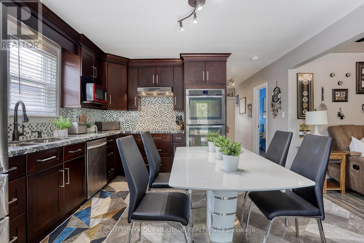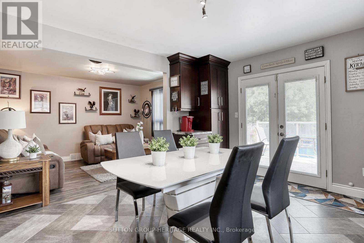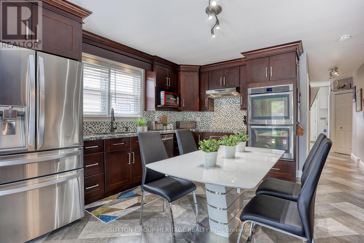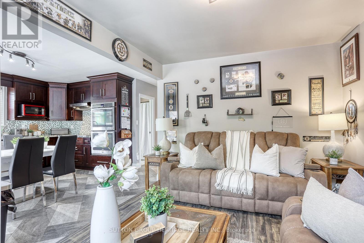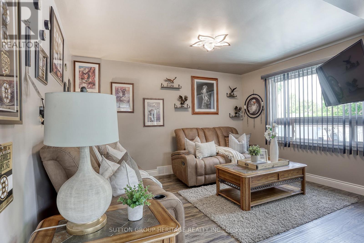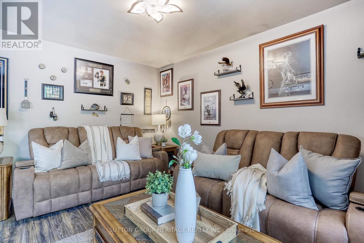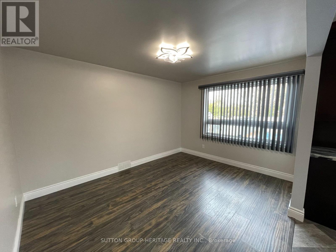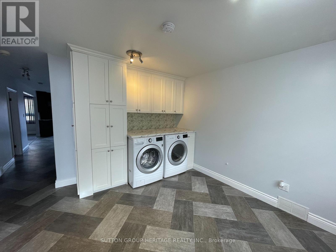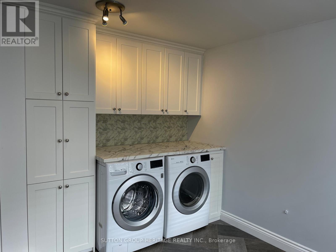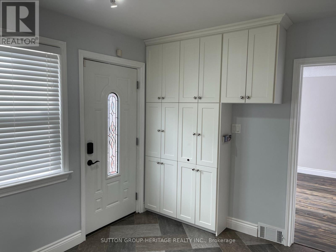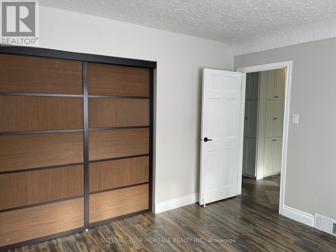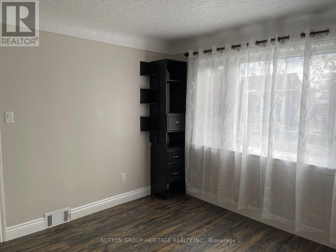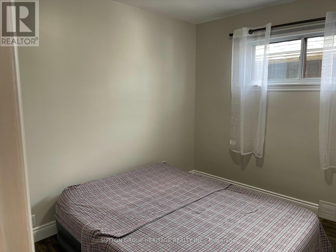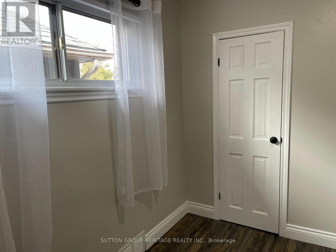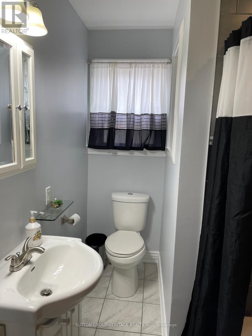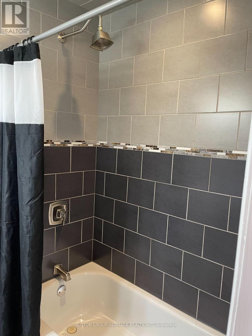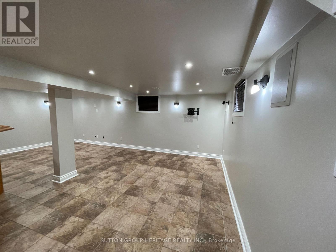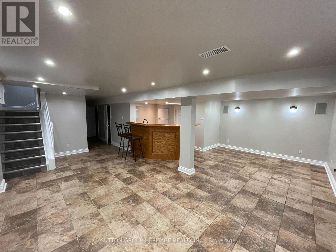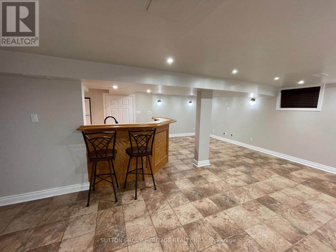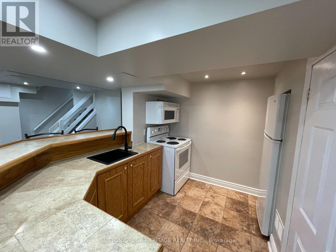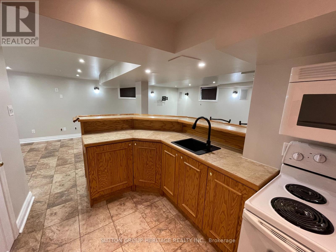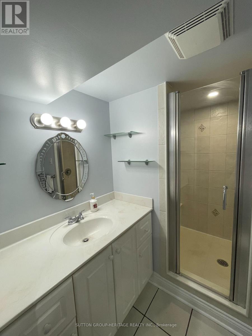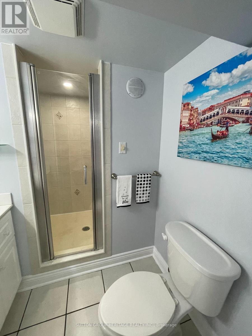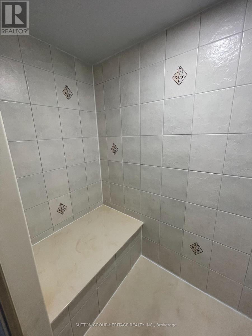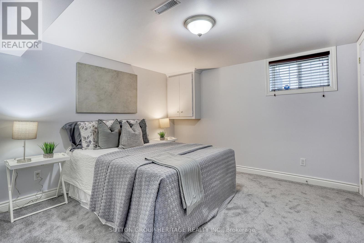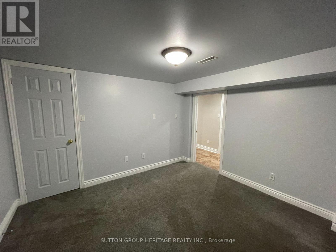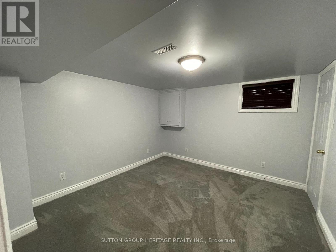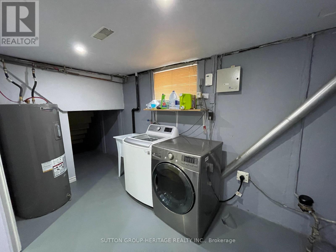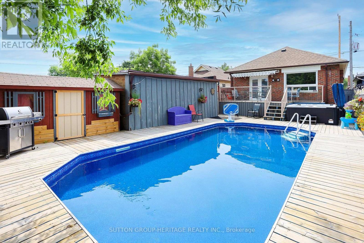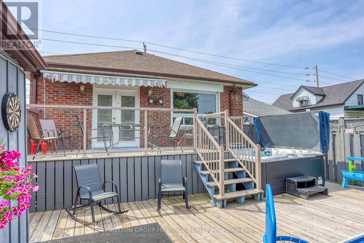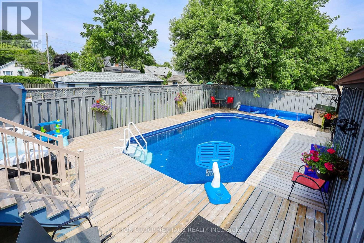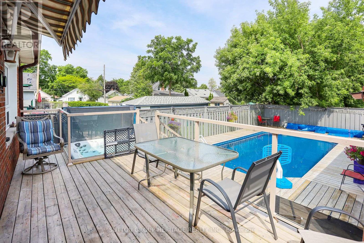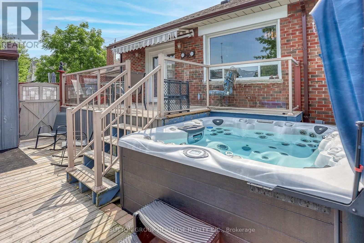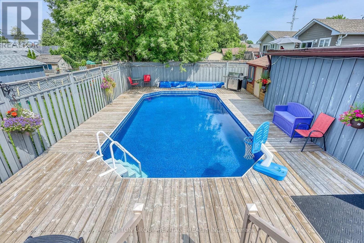342 Olive Avenue Oshawa, Ontario L1H 2P7
$599,900
Gorgeous Bungalow with a Separate In-law Suite, Pool, Hot Tub and Sun Deck. Stunning Renovated Kitchen with Stainless Built-In Double Ovens and Built-In Smooth Cooktop, Upgraded Cupboards with Pantry and Coffee Station AND Granite Counters. Main Floor Laundry Room/Mudroom with Built-In Washer & Dryer and Tons of Storage with the Floor To Ceiling Cupboards. Newer Bathroom with Heated Floors. Large Bedrooms with Double Closets & Built-In Organizers. The Basement Suite is ready for Extended Family with Kitchen, Open Living & Dining Rooms, Bedroom with New Broadloom and Walk-In Closet, Bathroom with a Huge Walk-In Shower and Separate Laundry and Storage. Beautiful Backyard, the Pool is Surrounded with Decking that leads to the Incredible Hot Tub. The Entire House has just been Painted. Nothing to do Except Move In and Enjoy! Extras: Main Floor: Stainless Fridge, B/I Double Ovens, B/I Cooktop, B/I Dishwasher. B/I Washer & Dryer. Basement: Fridge, Stove, B/I Microwave, Washer & Dryer. Swimming Pool Equipment & Accessories. Hot Tub. Window Coverings. All Ceiling Fans & Light Fixtures. Hot Water Tank Owned. Alarm System Owned. (id:50886)
Property Details
| MLS® Number | E12555578 |
| Property Type | Single Family |
| Community Name | Central |
| Amenities Near By | Hospital, Park, Public Transit, Schools |
| Community Features | Community Centre |
| Features | In-law Suite |
| Parking Space Total | 3 |
| Pool Type | Inground Pool |
| Structure | Deck |
Building
| Bathroom Total | 2 |
| Bedrooms Above Ground | 2 |
| Bedrooms Below Ground | 1 |
| Bedrooms Total | 3 |
| Appliances | Hot Tub, Oven - Built-in, Range, Water Heater, Water Meter, Alarm System, Cooktop, Dishwasher, Dryer, Microwave, Oven, Stove, Washer, Window Coverings, Refrigerator |
| Architectural Style | Bungalow |
| Basement Development | Finished |
| Basement Features | Separate Entrance |
| Basement Type | N/a, N/a (finished) |
| Construction Style Attachment | Detached |
| Cooling Type | Central Air Conditioning |
| Exterior Finish | Brick |
| Fire Protection | Alarm System |
| Flooring Type | Porcelain Tile, Carpeted |
| Heating Fuel | Natural Gas |
| Heating Type | Forced Air |
| Stories Total | 1 |
| Size Interior | 700 - 1,100 Ft2 |
| Type | House |
| Utility Water | Municipal Water |
Parking
| Detached Garage | |
| Garage |
Land
| Acreage | No |
| Fence Type | Fenced Yard |
| Land Amenities | Hospital, Park, Public Transit, Schools |
| Sewer | Sanitary Sewer |
| Size Depth | 107 Ft ,6 In |
| Size Frontage | 37 Ft ,6 In |
| Size Irregular | 37.5 X 107.5 Ft |
| Size Total Text | 37.5 X 107.5 Ft |
| Zoning Description | Residential |
Rooms
| Level | Type | Length | Width | Dimensions |
|---|---|---|---|---|
| Basement | Kitchen | 3.1 m | 2.5 m | 3.1 m x 2.5 m |
| Basement | Living Room | 3.45 m | 3.7 m | 3.45 m x 3.7 m |
| Basement | Dining Room | 4.4 m | 3.4 m | 4.4 m x 3.4 m |
| Basement | Bedroom 3 | 3.35 m | 3.47 m | 3.35 m x 3.47 m |
| Basement | Laundry Room | 3 m | 2 m | 3 m x 2 m |
| Main Level | Kitchen | 4.8 m | 4.03 m | 4.8 m x 4.03 m |
| Main Level | Living Room | 4.03 m | 3.22 m | 4.03 m x 3.22 m |
| Main Level | Primary Bedroom | 3.41 m | 3.52 m | 3.41 m x 3.52 m |
| Main Level | Bedroom 2 | 3.03 m | 3.06 m | 3.03 m x 3.06 m |
| Main Level | Mud Room | 3.7 m | 3.46 m | 3.7 m x 3.46 m |
Utilities
| Cable | Available |
| Electricity | Installed |
| Sewer | Installed |
https://www.realtor.ca/real-estate/29114838/342-olive-avenue-oshawa-central-central
Contact Us
Contact us for more information
Gail Ann Dunlop
Salesperson
www.gaildunlop.ca/
www.facebook.com/gaildunlopsgh/
300 Clements Road West
Ajax, Ontario L1S 3C6
(905) 619-9500
(905) 619-3334
www.suttongroupheritage.ca/

