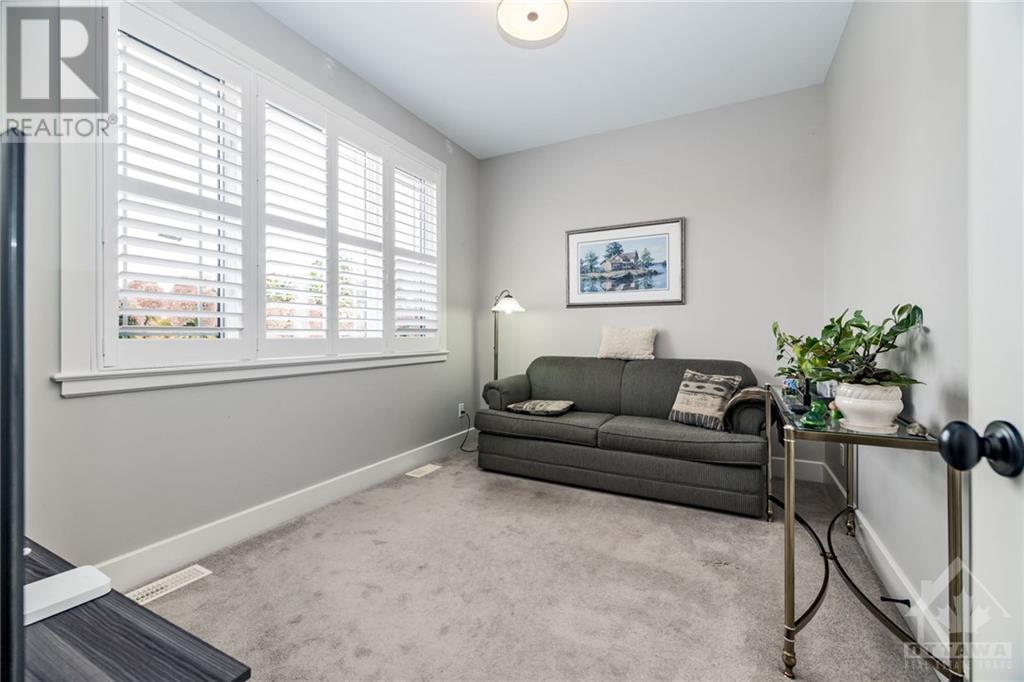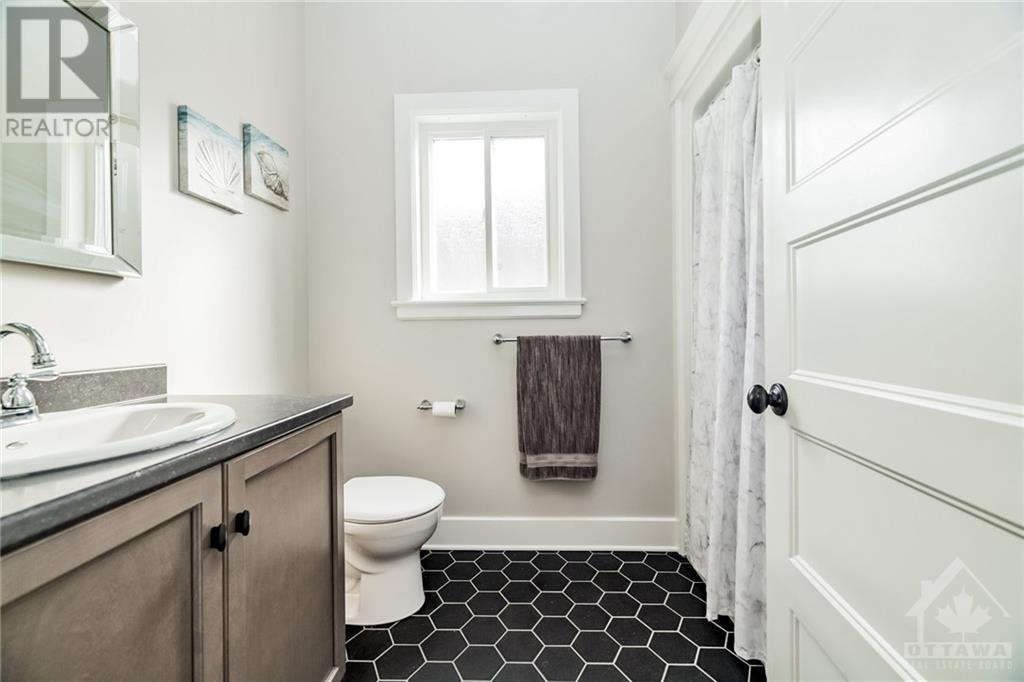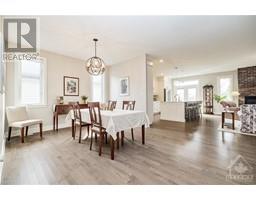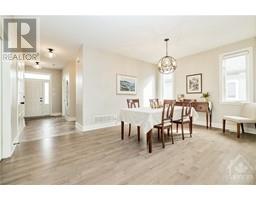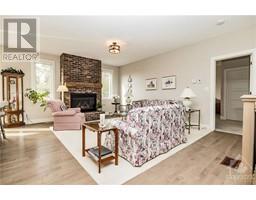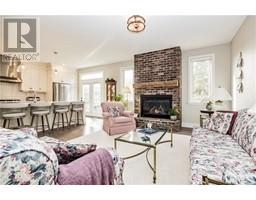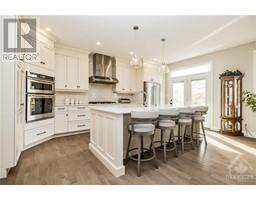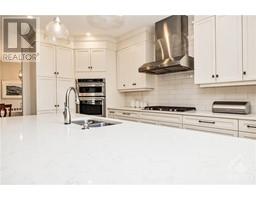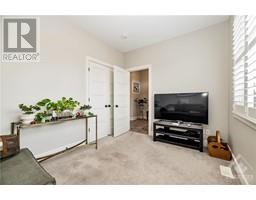342 Pinehill Road Kemptville, Ontario K0G 1J0
$849,900
This beautiful bungalow offers 4 spacious bedrooms and 3 modern bathrooms, providing ample space for family living. The bright, open-concept main floor features a seamless flow from the living room to the stunning kitchen, complete with quartz countertops, a large island, and high-end finishes—perfect for both cooking and entertaining. The master bedroom is generously sized, offering a peaceful retreat with plenty of natural light. Main floor laundry adds convenience to daily life. The fully finished lower level expands your living space, ideal for recreation, a home office, or additional bedrooms. Situated on a quiet street, the property boasts low-maintenance grounds, ensuring you spend more time enjoying your home and less on upkeep. Plus, it's just minutes from key amenities, making this home both serene and incredibly convenient. A perfect blend of style, comfort, and practicality! (id:50886)
Property Details
| MLS® Number | 1419339 |
| Property Type | Single Family |
| Neigbourhood | Kemptville |
| AmenitiesNearBy | Shopping |
| CommunicationType | Internet Access |
| Easement | Unknown |
| Features | Automatic Garage Door Opener |
| ParkingSpaceTotal | 4 |
| RoadType | Paved Road |
Building
| BathroomTotal | 3 |
| BedroomsAboveGround | 2 |
| BedroomsBelowGround | 2 |
| BedroomsTotal | 4 |
| Appliances | Refrigerator, Oven - Built-in, Cooktop, Dishwasher, Dryer, Freezer, Hood Fan, Washer |
| ArchitecturalStyle | Bungalow |
| BasementDevelopment | Finished |
| BasementType | Full (finished) |
| ConstructedDate | 2016 |
| ConstructionMaterial | Wood Frame |
| ConstructionStyleAttachment | Detached |
| CoolingType | Central Air Conditioning |
| ExteriorFinish | Stone, Vinyl |
| FireplacePresent | Yes |
| FireplaceTotal | 1 |
| FlooringType | Wall-to-wall Carpet, Hardwood, Ceramic |
| FoundationType | Poured Concrete |
| HeatingFuel | Natural Gas |
| HeatingType | Forced Air |
| StoriesTotal | 1 |
| Type | House |
| UtilityWater | Municipal Water |
Parking
| Attached Garage |
Land
| Acreage | No |
| LandAmenities | Shopping |
| LandscapeFeatures | Landscaped |
| Sewer | Municipal Sewage System |
| SizeDepth | 127 Ft |
| SizeFrontage | 49 Ft |
| SizeIrregular | 49 Ft X 127 Ft |
| SizeTotalText | 49 Ft X 127 Ft |
| ZoningDescription | Residential |
Rooms
| Level | Type | Length | Width | Dimensions |
|---|---|---|---|---|
| Lower Level | Family Room | 18'6" x 17'1" | ||
| Lower Level | 3pc Bathroom | 6'0" x 7'8" | ||
| Lower Level | Bedroom | 8'8" x 11'4" | ||
| Lower Level | Bedroom | 11'4" x 8'9" | ||
| Lower Level | Office | 9'8" x 13'8" | ||
| Lower Level | Storage | 17'3" x 12'3" | ||
| Main Level | Kitchen | 11'8" x 19'0" | ||
| Main Level | Living Room | 13'8" x 14'8" | ||
| Main Level | Dining Room | 11'8" x 11'2" | ||
| Main Level | Primary Bedroom | 18'6" x 13'5" | ||
| Main Level | 4pc Ensuite Bath | 11'1" x 7'6" | ||
| Main Level | Bedroom | 11'3" x 8'6" | ||
| Main Level | 4pc Bathroom | 5'6" x 8'6" | ||
| Main Level | Laundry Room | 7'8" x 5'8" |
Utilities
| Fully serviced | Available |
https://www.realtor.ca/real-estate/27626718/342-pinehill-road-kemptville-kemptville
Interested?
Contact us for more information
Chris Drozda
Broker
139 Prescott St P.o. Box 339
Kemptville, Ontario K0G 1J0
John Carkner
Salesperson
139 Prescott St P.o. Box 339
Kemptville, Ontario K0G 1J0
Sue Barnes
Broker
139 Prescott St P.o. Box 339
Kemptville, Ontario K0G 1J0



















