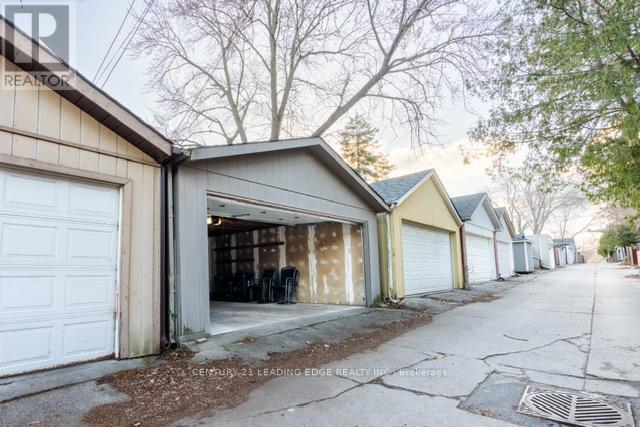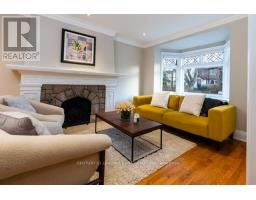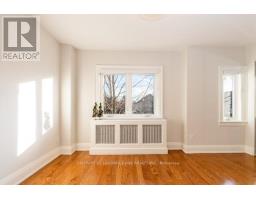342 Woburn Avenue Toronto, Ontario M5M 1L2
$5,380 Monthly
Experience the timeless charm and modern renovated of this meticulously maintained Tudor-style home in the heart of Lawrence Park North, Toronto. Enjoy Professional Furnished living, dining, kitchen and lower suite.This sun-drenched 3+1-bedroom, 2 full-bathroom residence spans three levels and offers an ideal balance of classic character and graceful style! With parking for two vehicles in a detached double-car garage, this home combines the best of both convenience and luxury which is rarely found property in the rental market. Step inside to find hardwood oak floors throughout and a wood-burning fireplace in the living room, creating a cozy and inviting atmosphere. The renovated kitchen is a chef's dream! Adjacent to the kitchen, the office features built-in desks and shelving, with large windows offering beautiful views of the lush backyard. The outdoor space is equally impressive, with a stone patio ideal for relaxation or cordial gatherings.The lower level offers additional living space, including a spacious 4th bedroom, a full bathroom, a large rec room, a study/den, and plenty of storage. This home is within Toronto's most desirable schools boundary, including John Wanless Elementary, Lawrence Park Collegiate High School, along with prestigious private schools like Toronto French School, Havergale, and UCC.Enjoy excellent walkability to Lawrence Metro station, green spaces, shops, bakeries, and restaurants of Yonge and Avenue..... ** This is a linked property.** (id:50886)
Property Details
| MLS® Number | C11891642 |
| Property Type | Single Family |
| Community Name | Lawrence Park North |
| AmenitiesNearBy | Hospital, Public Transit, Schools |
| CommunityFeatures | School Bus |
| Features | Lighting |
| ParkingSpaceTotal | 3 |
| ViewType | City View |
Building
| BathroomTotal | 2 |
| BedroomsAboveGround | 3 |
| BedroomsBelowGround | 1 |
| BedroomsTotal | 4 |
| Appliances | Garage Door Opener Remote(s) |
| BasementDevelopment | Finished |
| BasementFeatures | Apartment In Basement |
| BasementType | N/a (finished) |
| ConstructionStyleAttachment | Detached |
| CoolingType | Wall Unit |
| ExteriorFinish | Brick |
| Fixture | Tv Antenna |
| FoundationType | Block, Concrete |
| HeatingFuel | Natural Gas |
| HeatingType | Radiant Heat |
| StoriesTotal | 2 |
| SizeInterior | 1499.9875 - 1999.983 Sqft |
| Type | House |
| UtilityWater | Municipal Water |
Parking
| Detached Garage |
Land
| Acreage | No |
| FenceType | Fenced Yard |
| LandAmenities | Hospital, Public Transit, Schools |
| Sewer | Sanitary Sewer |
Rooms
| Level | Type | Length | Width | Dimensions |
|---|---|---|---|---|
| Second Level | Primary Bedroom | Measurements not available | ||
| Second Level | Bedroom 2 | Measurements not available | ||
| Second Level | Bedroom 3 | Measurements not available | ||
| Lower Level | Living Room | Measurements not available | ||
| Lower Level | Study | Measurements not available | ||
| Lower Level | Bedroom 4 | Measurements not available | ||
| Lower Level | Bathroom | Measurements not available | ||
| Main Level | Living Room | Measurements not available | ||
| Main Level | Dining Room | Measurements not available | ||
| Main Level | Kitchen | Measurements not available |
Utilities
| Cable | Installed |
| Sewer | Installed |
Interested?
Contact us for more information
Hoi Lee
Salesperson































