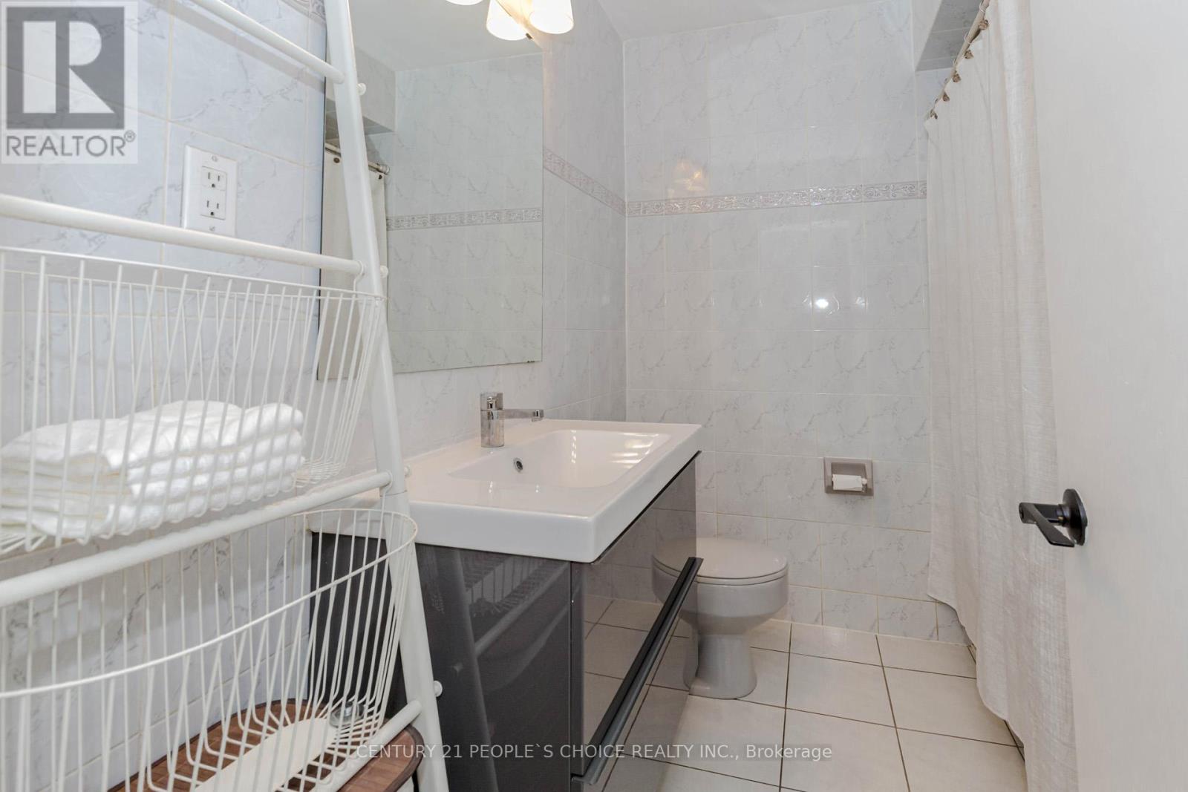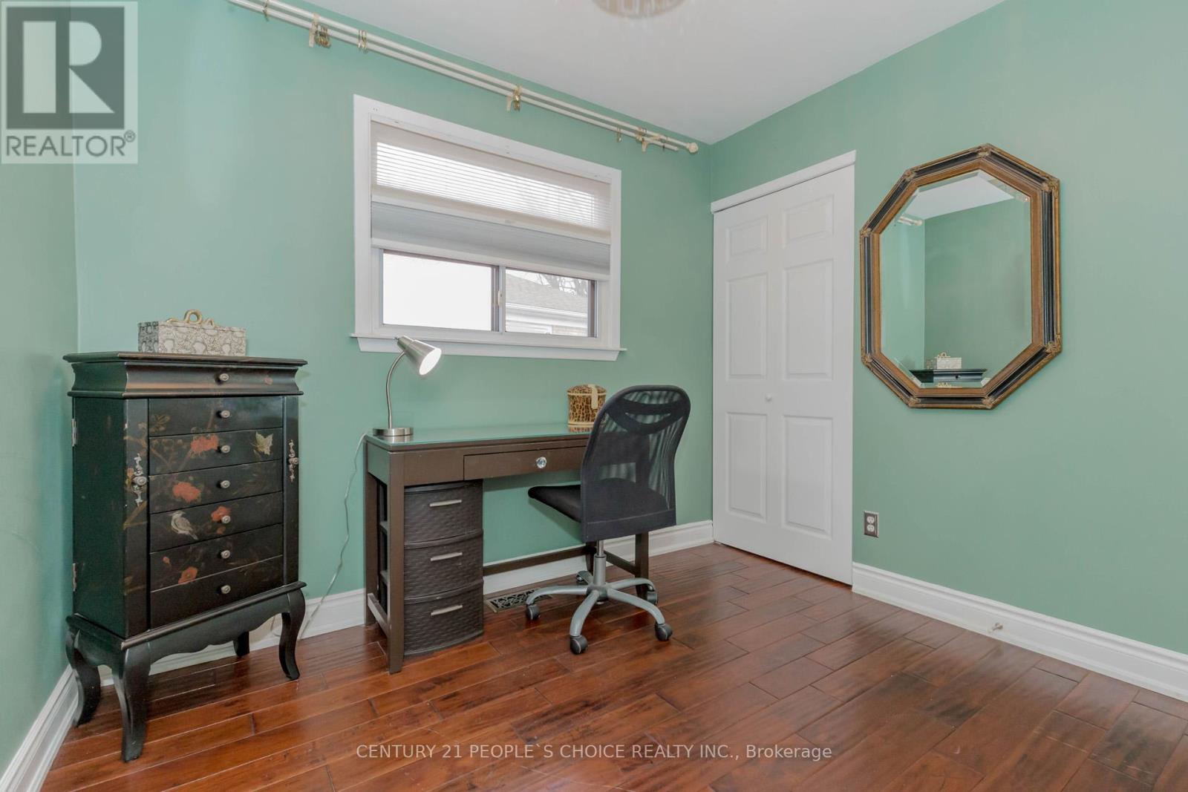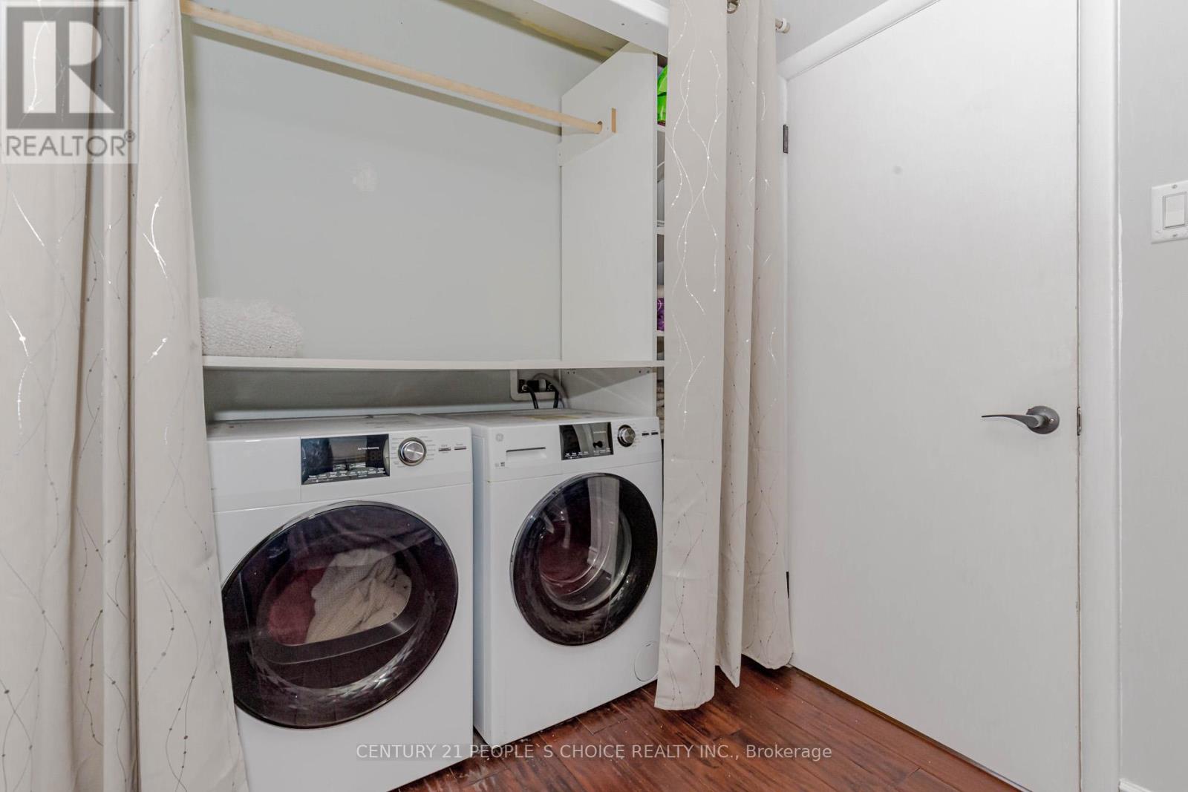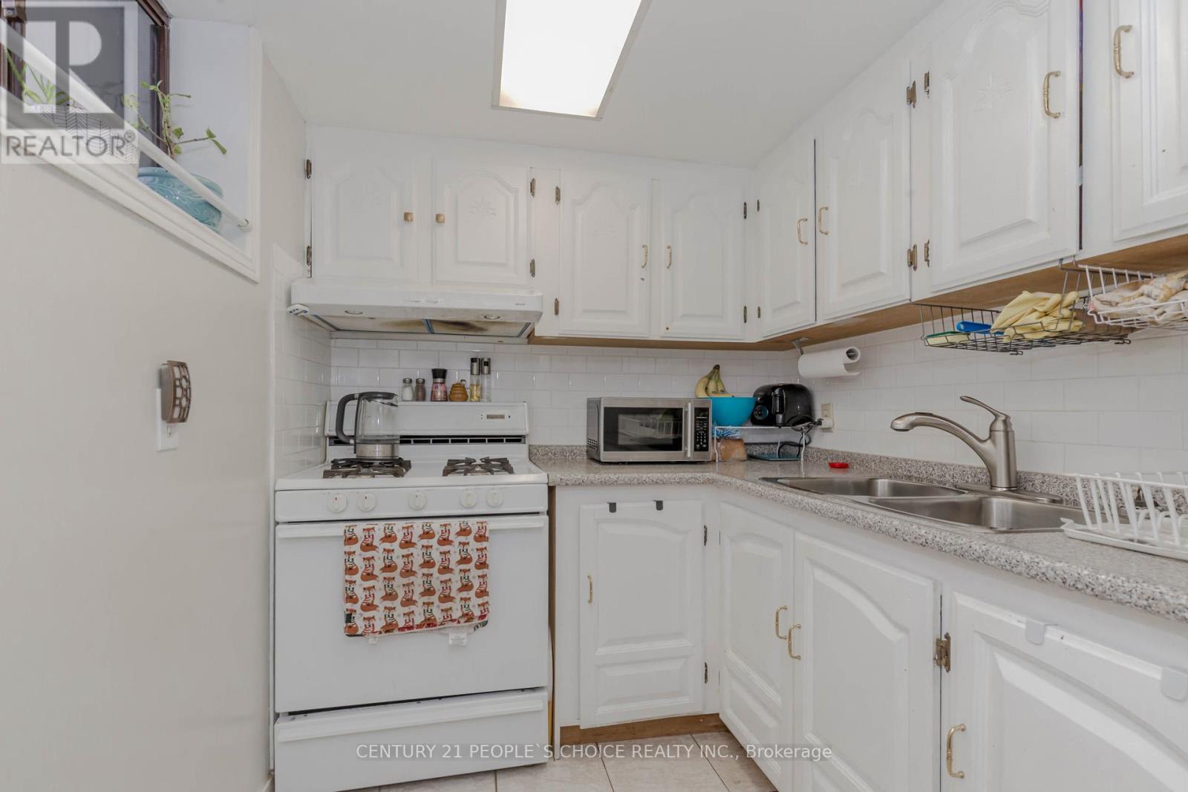3423 Fellmore Drive Mississauga, Ontario L5C 2E1
$899,000
Stunning Bungalow in the Heart of Credit Woodlands! This beautifully renovated main floor features a custom kitchen complete with elegant quartz countertops. Major upgrades include a new roof (2014) and AC (2020), plus a fresh coat of paint throughout! Enjoy the spacious basement apartment with its own separate entrance and in-suite laundry. The backyard is an entertainers dream, showcasing a brand new fence and a custom pergola, perfect for gatherings! Conveniently situated near major roads, shopping, schools, and parks, this property is a must-see! Dont miss out! (id:50886)
Open House
This property has open houses!
2:00 pm
Ends at:4:00 pm
2:00 pm
Ends at:4:00 pm
2:00 pm
Ends at:4:00 pm
Property Details
| MLS® Number | W11913599 |
| Property Type | Single Family |
| Community Name | Erindale |
| AmenitiesNearBy | Hospital, Park, Public Transit |
| CommunityFeatures | Community Centre |
| ParkingSpaceTotal | 5 |
Building
| BathroomTotal | 2 |
| BedroomsAboveGround | 3 |
| BedroomsBelowGround | 2 |
| BedroomsTotal | 5 |
| ArchitecturalStyle | Bungalow |
| BasementFeatures | Apartment In Basement, Separate Entrance |
| BasementType | N/a |
| ConstructionStyleAttachment | Semi-detached |
| CoolingType | Central Air Conditioning |
| ExteriorFinish | Brick |
| FlooringType | Ceramic, Laminate, Hardwood |
| FoundationType | Concrete |
| HeatingFuel | Natural Gas |
| HeatingType | Forced Air |
| StoriesTotal | 1 |
| Type | House |
| UtilityWater | Municipal Water |
Land
| Acreage | No |
| FenceType | Fenced Yard |
| LandAmenities | Hospital, Park, Public Transit |
| Sewer | Sanitary Sewer |
| SizeDepth | 127 Ft |
| SizeFrontage | 31 Ft ,11 In |
| SizeIrregular | 31.92 X 127 Ft |
| SizeTotalText | 31.92 X 127 Ft|under 1/2 Acre |
Rooms
| Level | Type | Length | Width | Dimensions |
|---|---|---|---|---|
| Basement | Bedroom 4 | 2.8 m | 3.2 m | 2.8 m x 3.2 m |
| Basement | Bedroom 5 | 3.25 m | 4.85 m | 3.25 m x 4.85 m |
| Basement | Living Room | 5.45 m | 3.2 m | 5.45 m x 3.2 m |
| Basement | Kitchen | 2.85 m | 1.95 m | 2.85 m x 1.95 m |
| Main Level | Living Room | 4.96 m | 3.7 m | 4.96 m x 3.7 m |
| Main Level | Dining Room | 3.5 m | 2.85 m | 3.5 m x 2.85 m |
| Main Level | Kitchen | 3.25 m | 3.35 m | 3.25 m x 3.35 m |
| Main Level | Primary Bedroom | 4.5 m | 2.8 m | 4.5 m x 2.8 m |
| Main Level | Bedroom 2 | 3.5 m | 2.7 m | 3.5 m x 2.7 m |
| Main Level | Bedroom 3 | 2.85 m | 2.9 m | 2.85 m x 2.9 m |
https://www.realtor.ca/real-estate/27779849/3423-fellmore-drive-mississauga-erindale-erindale
Interested?
Contact us for more information
Jasvinder Singh Chawla
Salesperson
1780 Albion Road Unit 2 & 3
Toronto, Ontario M9V 1C1
Ron Chawla
Salesperson
1780 Albion Road Unit 2 & 3
Toronto, Ontario M9V 1C1











































































