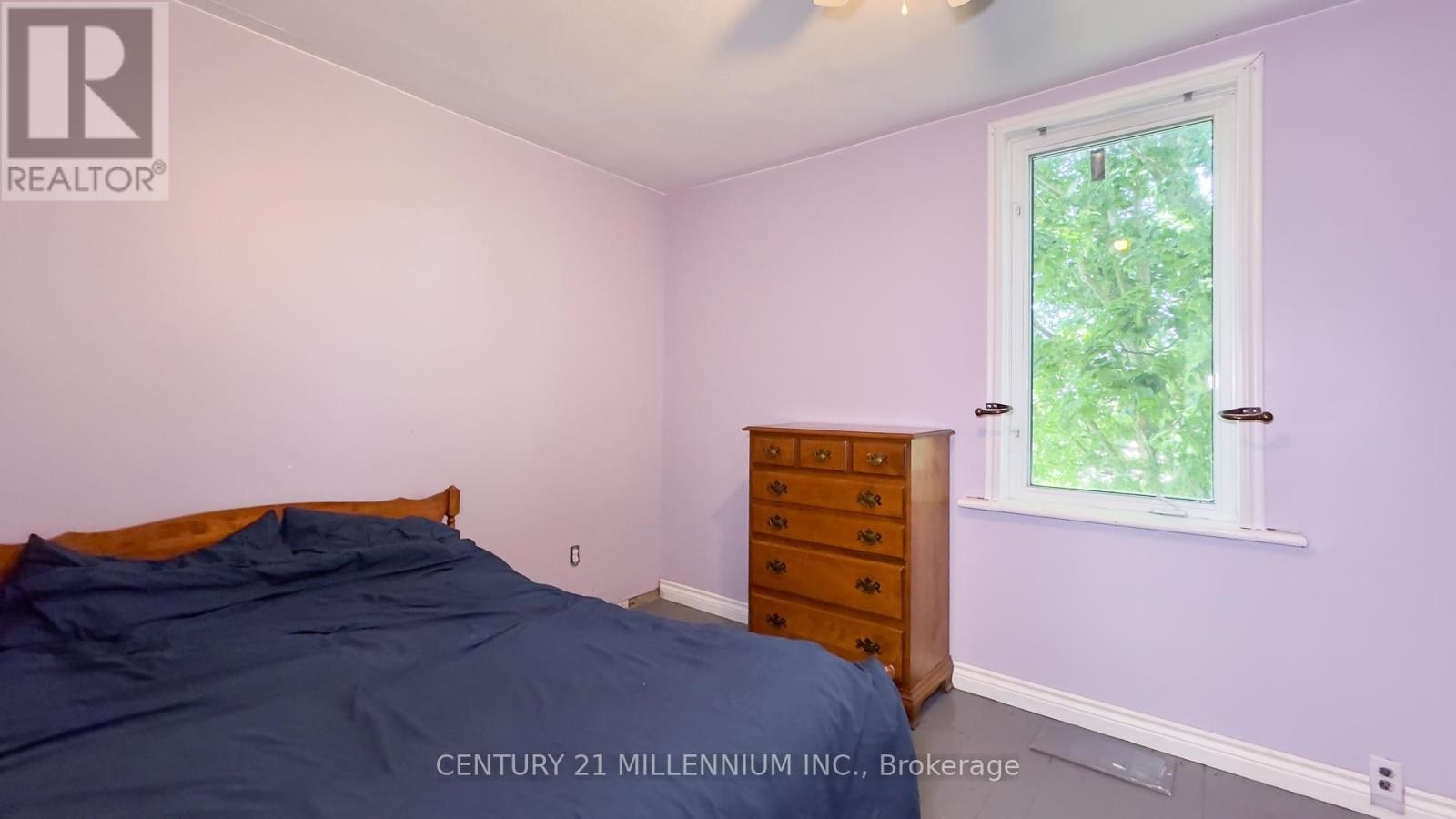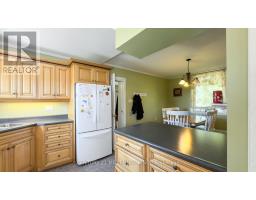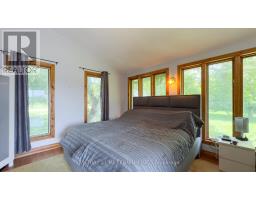342332 Concession 2 Ndr Road Hanover, Ontario N4N 3B9
$999,999
One-of-a-kind 50 acre Hobby Farm; set on a quiet road, yet a short drive to the Town of Hanover's amenities. Room for your expanding or extended family, inside and out . Enjoy this peaceful setting, amongst farmland, trees and nature. Spacious lawns, an attractive front porch to enjoy morning coffee. Family sized Kitchen/Dining room overlooks the rear Paddock/Pastureland. 3 Bedrooms upper level plus main floor Bonus room (Den/Office/Sleeping area) Make this your own dream home raising your family as well as animals - fancy a breakfast dining on home raised eggs? You can do that here~ and much more! **** EXTRAS **** Included is a 40 x 60Included is a 24 x 48 Garage / 3 Bay Workshop with 200 amp service, as well Barn (id:50886)
Property Details
| MLS® Number | X9310106 |
| Property Type | Agriculture |
| Community Name | Hanover |
| AmenitiesNearBy | Hospital |
| CommunityFeatures | School Bus |
| FarmType | Farm |
| Features | Wooded Area, Conservation/green Belt |
| ParkingSpaceTotal | 11 |
| Structure | Barn, Drive Shed |
Building
| BathroomTotal | 2 |
| BedroomsAboveGround | 3 |
| BedroomsTotal | 3 |
| BasementDevelopment | Unfinished |
| BasementType | N/a (unfinished) |
| CoolingType | Central Air Conditioning |
| ExteriorFinish | Brick, Vinyl Siding |
| HalfBathTotal | 1 |
| HeatingType | Forced Air |
| StoriesTotal | 2 |
Parking
| Detached Garage |
Land
| Acreage | Yes |
| LandAmenities | Hospital |
| Sewer | Septic System |
| SizeDepth | 3310 Ft |
| SizeFrontage | 660 Ft ,4 In |
| SizeIrregular | 660.41 X 3310 Ft |
| SizeTotalText | 660.41 X 3310 Ft|50 - 100 Acres |
Rooms
| Level | Type | Length | Width | Dimensions |
|---|---|---|---|---|
| Second Level | Primary Bedroom | 4.23 m | 3.62 m | 4.23 m x 3.62 m |
| Second Level | Bedroom 2 | 4.22 m | 2.95 m | 4.22 m x 2.95 m |
| Second Level | Bedroom 3 | 2.54 m | 3.59 m | 2.54 m x 3.59 m |
| Main Level | Living Room | 6.77 m | 3.62 m | 6.77 m x 3.62 m |
| Main Level | Dining Room | 4 m | 3.69 m | 4 m x 3.69 m |
| Main Level | Kitchen | 2.72 m | 4.85 m | 2.72 m x 4.85 m |
| Main Level | Office | 2 m | 4 m | 2 m x 4 m |
| Main Level | Den | 4.03 m | 3.92 m | 4.03 m x 3.92 m |
| Main Level | Laundry Room | 2.67 m | 2.41 m | 2.67 m x 2.41 m |
| Main Level | Mud Room | 2.97 m | 2.44 m | 2.97 m x 2.44 m |
Utilities
| Cable | Available |
https://www.realtor.ca/real-estate/27392486/342332-concession-2-ndr-road-hanover-hanover
Interested?
Contact us for more information
Kevin Woolham
Broker
41b Hurontario Street
Collingwood, Ontario L9T 2L7

















































































