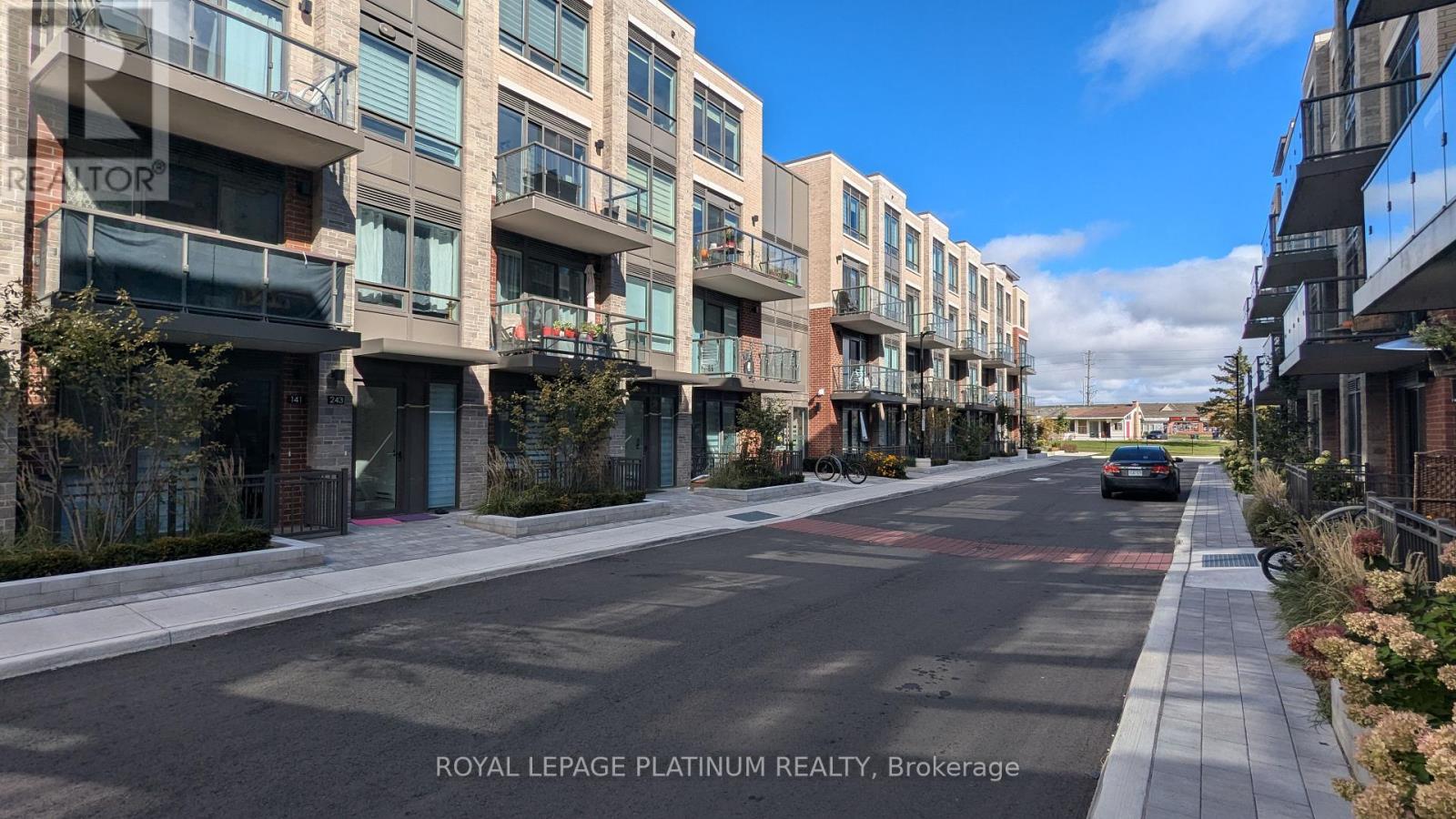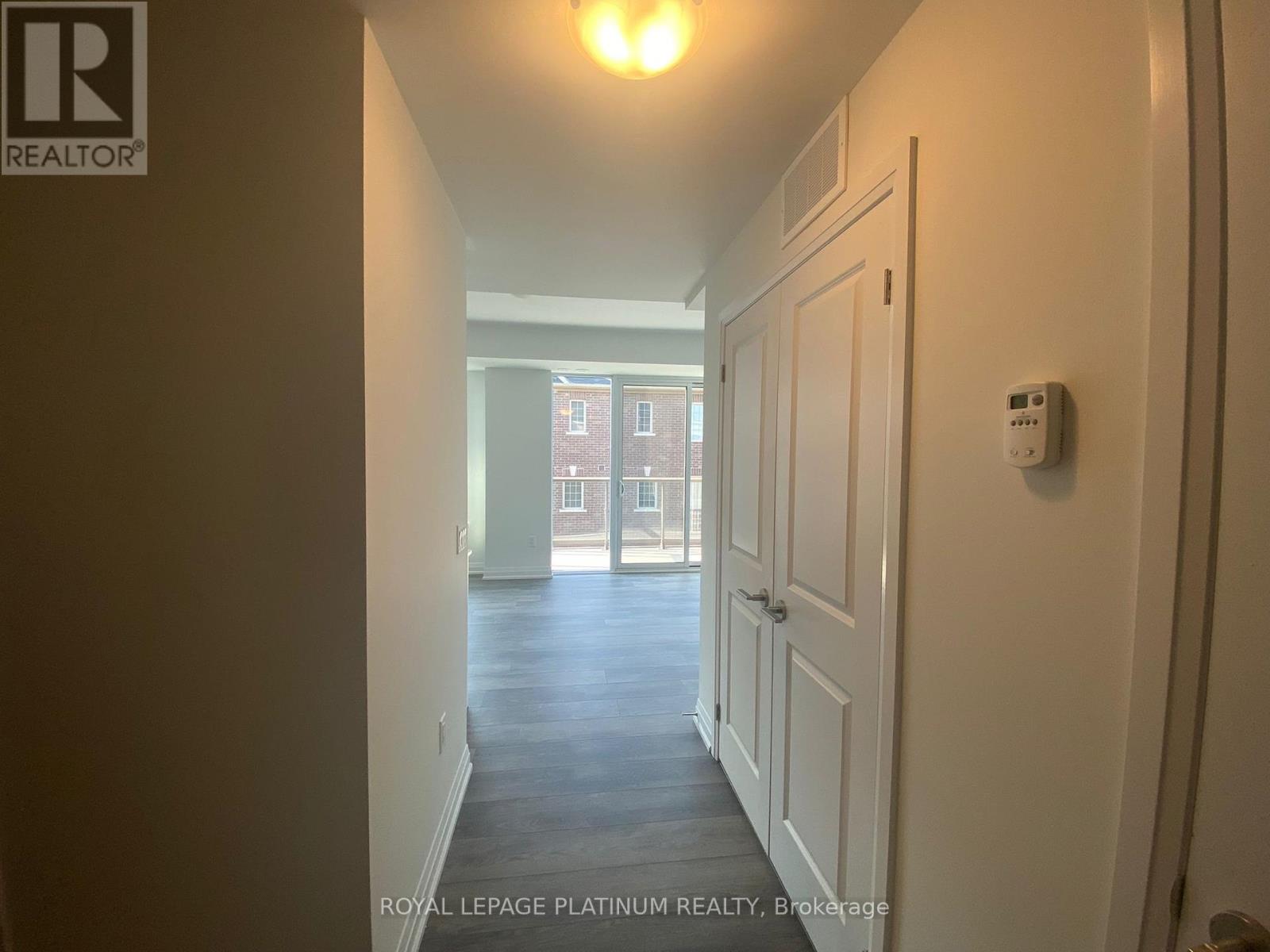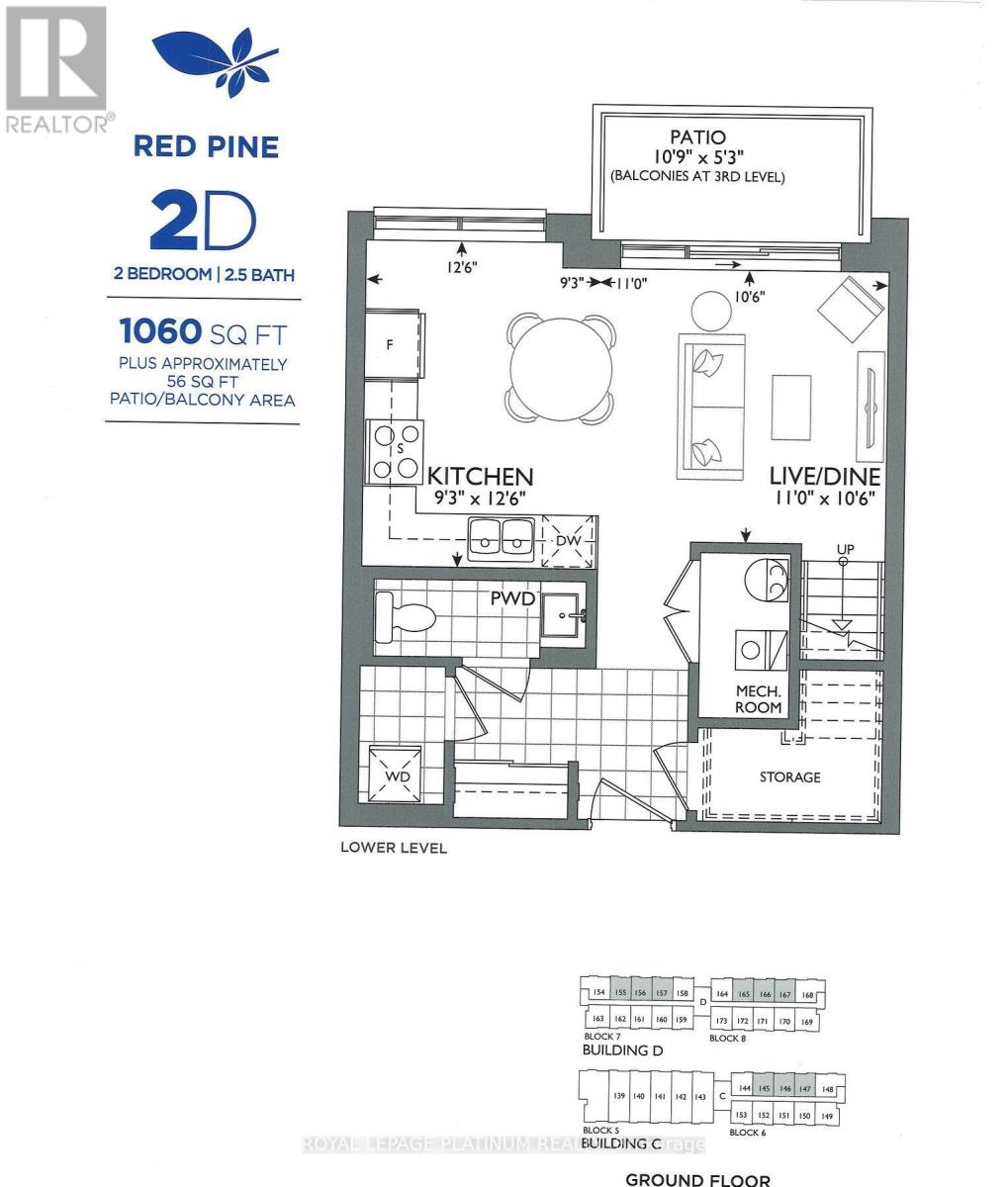343 - 75 Attmar Drive Brampton, Ontario L6P 0Y6
$2,599 Monthly
Very affordable price, Stunning 2-level condo, built by Royal Pine Homes, offers modern living at its finest. With approximately 1060 sq.ft. of space, this sun-filled 2-bedroom home in high-demand Brampton, bordering Vaughan, is perfect for those seeking luxury and convenience. The unit features extra in-unit storage, a main level powder room for guests, and a breathtaking view from the 3rd floor. The open layout includes laminate flooring, a living area leading to a patio, and a master bedroom with large windows, a walk-in closet, and a 3pc ensuite. The modern kitchen boasts quartz countertops, adding a touch of elegance. Additionally, the condo comes with 1 underground parking spot and 1 locker. Located within walking distance to the bus stop and offering easy access to highways 7, 427, 407, and shopping, this condo is an incredible opportunity you dont want to miss! **** EXTRAS **** Tenant to pay utilities (Heat, Hydro, Water) (id:50886)
Property Details
| MLS® Number | W10874830 |
| Property Type | Single Family |
| Community Name | Bram East |
| CommunityFeatures | Pet Restrictions |
| Features | Balcony, In Suite Laundry |
| ParkingSpaceTotal | 1 |
Building
| BathroomTotal | 3 |
| BedroomsAboveGround | 2 |
| BedroomsTotal | 2 |
| Amenities | Storage - Locker |
| Appliances | Garage Door Opener Remote(s), Dishwasher, Dryer, Microwave, Range, Refrigerator, Stove, Washer |
| CoolingType | Central Air Conditioning |
| ExteriorFinish | Brick Facing |
| FlooringType | Laminate |
| HalfBathTotal | 1 |
| HeatingFuel | Natural Gas |
| HeatingType | Heat Pump |
| SizeInterior | 999.992 - 1198.9898 Sqft |
| Type | Apartment |
Parking
| Underground |
Land
| Acreage | No |
Rooms
| Level | Type | Length | Width | Dimensions |
|---|---|---|---|---|
| Second Level | Primary Bedroom | 3.84 m | 3.23 m | 3.84 m x 3.23 m |
| Second Level | Bedroom 2 | 2.92 m | 2.83 m | 2.92 m x 2.83 m |
| Main Level | Living Room | 3.35 m | 3.23 m | 3.35 m x 3.23 m |
| Main Level | Kitchen | 3.84 m | 2.83 m | 3.84 m x 2.83 m |
| Main Level | Dining Room | 3.35 m | 4.32 m | 3.35 m x 4.32 m |
https://www.realtor.ca/real-estate/27680904/343-75-attmar-drive-brampton-bram-east-bram-east
Interested?
Contact us for more information
Anil Jaidka
Salesperson
2 County Court Blvd #202
Brampton, Ontario L6W 3W8







































