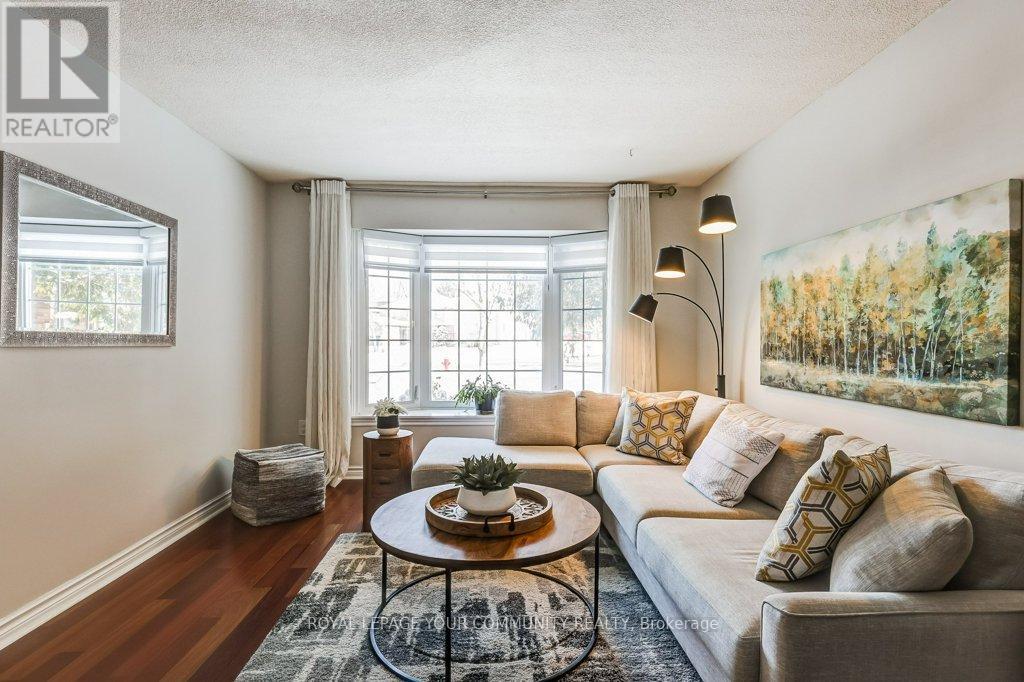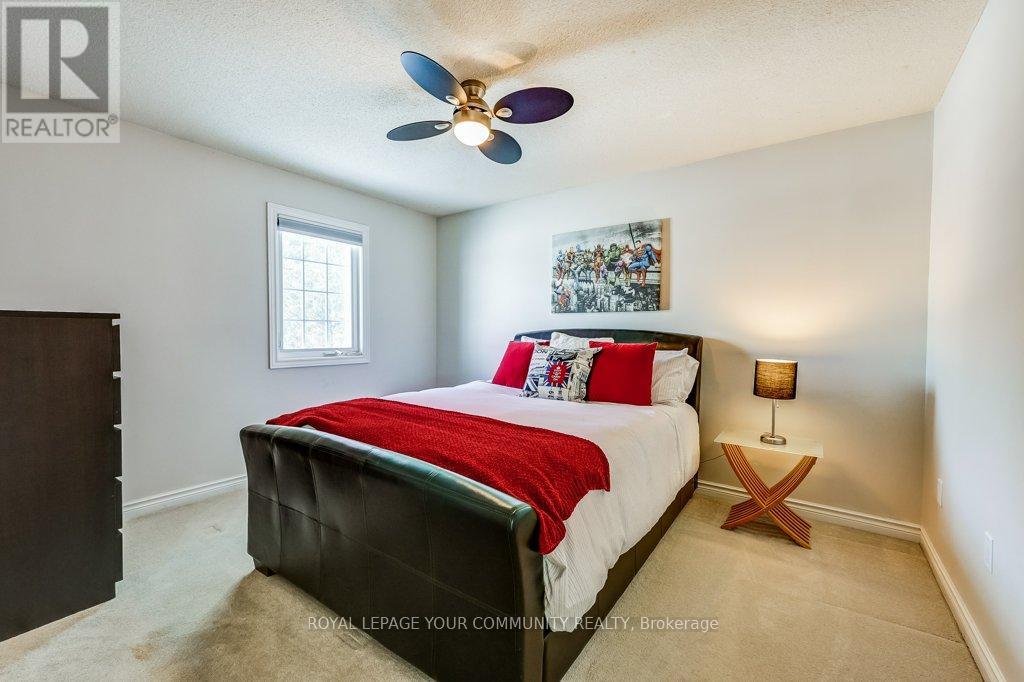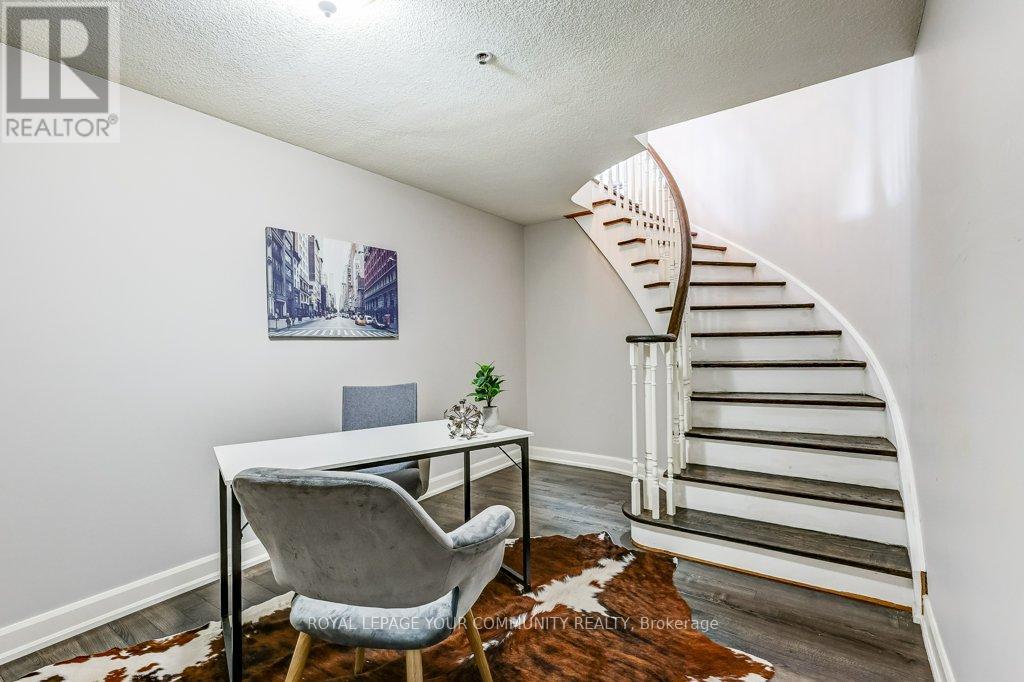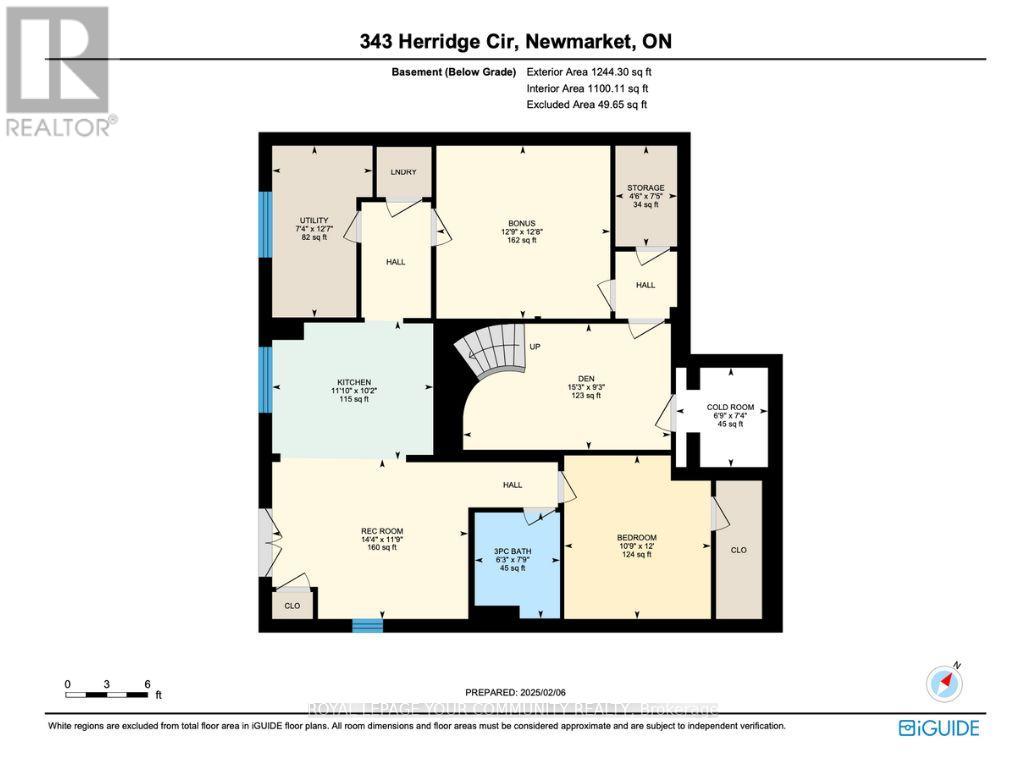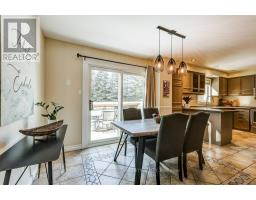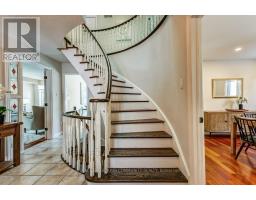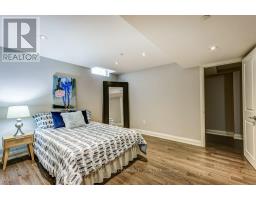343 Herridge Circle Newmarket, Ontario L3Y 7H9
$1,499,000
Welcome Home! This beautiful home sits on one of the largest & most unique lots in Leslie Valley. The backyard oasis offers an XL pie shaped lot with tons of privacy backing onto Greenspace...you will love the west facing sunset views from your updated deck & tranquility of the gardens! The main floor boasts a stunning entrance and sun filled living spaces in every room. Enjoy cooking with the family in the spacious kitchen & breakfast room, and spending cozy evenings by the fireplace! Desirable main floor laundry with functional storage. Bedrooms are all generously sized with ample storage space. Highly sought after ***Walkout Basement In-Law suite*** for additional income or multi-family living - it is beautifully renovated and turn key ready, fully functional with a separate entrance, laundry, and full sized kitchen with breakfast bar & quartz counters. Thoughtfully designed, the ""Flex Room"" can be locked on either side to be used as a 2nd bedroom in basement apartment, or a bonus room for the main house! The home has had the same meticulous owners for 30 years, maintaining with care and tons of professional upgrades. Over 3,400 of finished living space, nothing to do but pack your bags! Extra deep garage with room for 2 vehicles parking and tons of space for a workshop or storage! Conveniently located close to schools, parks, Historic Downtown Main St, Shops & Restaurants, Tom Taylor Trail, Highway 404 and more! Truly a one of a kind listing on a property that doesn't come around every day - don't miss this one, book your showing today! (id:50886)
Open House
This property has open houses!
2:00 pm
Ends at:4:00 pm
2:00 pm
Ends at:4:00 pm
Property Details
| MLS® Number | N11960080 |
| Property Type | Single Family |
| Neigbourhood | Leslie Valley |
| Community Name | Huron Heights-Leslie Valley |
| Amenities Near By | Hospital, Park, Public Transit |
| Community Features | Community Centre, School Bus |
| Features | In-law Suite |
| Parking Space Total | 5 |
| Structure | Deck, Porch |
Building
| Bathroom Total | 4 |
| Bedrooms Above Ground | 4 |
| Bedrooms Below Ground | 2 |
| Bedrooms Total | 6 |
| Amenities | Fireplace(s) |
| Appliances | Garage Door Opener Remote(s), Central Vacuum, Water Heater, Dishwasher, Dryer, Freezer, Garage Door Opener, Microwave, Refrigerator, Stove, Washer, Window Coverings |
| Basement Development | Finished |
| Basement Features | Apartment In Basement, Walk Out |
| Basement Type | N/a (finished) |
| Construction Style Attachment | Detached |
| Cooling Type | Central Air Conditioning |
| Exterior Finish | Brick |
| Fireplace Present | Yes |
| Flooring Type | Hardwood, Laminate, Porcelain Tile, Carpeted |
| Foundation Type | Poured Concrete |
| Half Bath Total | 1 |
| Heating Fuel | Natural Gas |
| Heating Type | Forced Air |
| Stories Total | 2 |
| Size Interior | 2,000 - 2,500 Ft2 |
| Type | House |
| Utility Water | Municipal Water |
Parking
| Attached Garage | |
| Garage |
Land
| Acreage | No |
| Land Amenities | Hospital, Park, Public Transit |
| Sewer | Sanitary Sewer |
| Size Depth | 151 Ft |
| Size Frontage | 41 Ft |
| Size Irregular | 41 X 151 Ft ; Irregular Pie Lot (see Geowarehouse) |
| Size Total Text | 41 X 151 Ft ; Irregular Pie Lot (see Geowarehouse) |
| Surface Water | Pond Or Stream |
Rooms
| Level | Type | Length | Width | Dimensions |
|---|---|---|---|---|
| Second Level | Primary Bedroom | 3.99 m | 5.14 m | 3.99 m x 5.14 m |
| Second Level | Bedroom 2 | 3.35 m | 3.94 m | 3.35 m x 3.94 m |
| Second Level | Bedroom 3 | 3.5 m | 2.88 m | 3.5 m x 2.88 m |
| Second Level | Bedroom 4 | 3.98 m | 3.97 m | 3.98 m x 3.97 m |
| Basement | Den | 4.65 m | 2.82 m | 4.65 m x 2.82 m |
| Basement | Bedroom | 3.89 m | 3.87 m | 3.89 m x 3.87 m |
| Basement | Kitchen | 3.6 m | 3.1 m | 3.6 m x 3.1 m |
| Basement | Living Room | 4.38 m | 3.57 m | 4.38 m x 3.57 m |
| Basement | Bedroom | 3.28 m | 3.66 m | 3.28 m x 3.66 m |
| Main Level | Living Room | 5.4 m | 3.58 m | 5.4 m x 3.58 m |
| Main Level | Family Room | 5.51 m | 3.58 m | 5.51 m x 3.58 m |
| Main Level | Eating Area | 3.06 m | 3.05 m | 3.06 m x 3.05 m |
| Main Level | Kitchen | 3.04 m | 4.07 m | 3.04 m x 4.07 m |
| Main Level | Dining Room | 3.39 m | 3.97 m | 3.39 m x 3.97 m |
| Main Level | Laundry Room | 1.85 m | 3.98 m | 1.85 m x 3.98 m |
Utilities
| Cable | Installed |
| Sewer | Installed |
Contact Us
Contact us for more information
Chelsea Kuhlmann
Salesperson
www.thriverealty.ca/
www.facebook.com/WeAreThriveRealty
14799 Yonge Street, 100408
Aurora, Ontario L4G 1N1
(905) 727-3154
(905) 727-7702
Cindy Miller
Salesperson
www.thriverealty.ca/
www.facebook.com/wearethriverealty
14799 Yonge Street, 100408
Aurora, Ontario L4G 1N1
(905) 727-3154
(905) 727-7702




