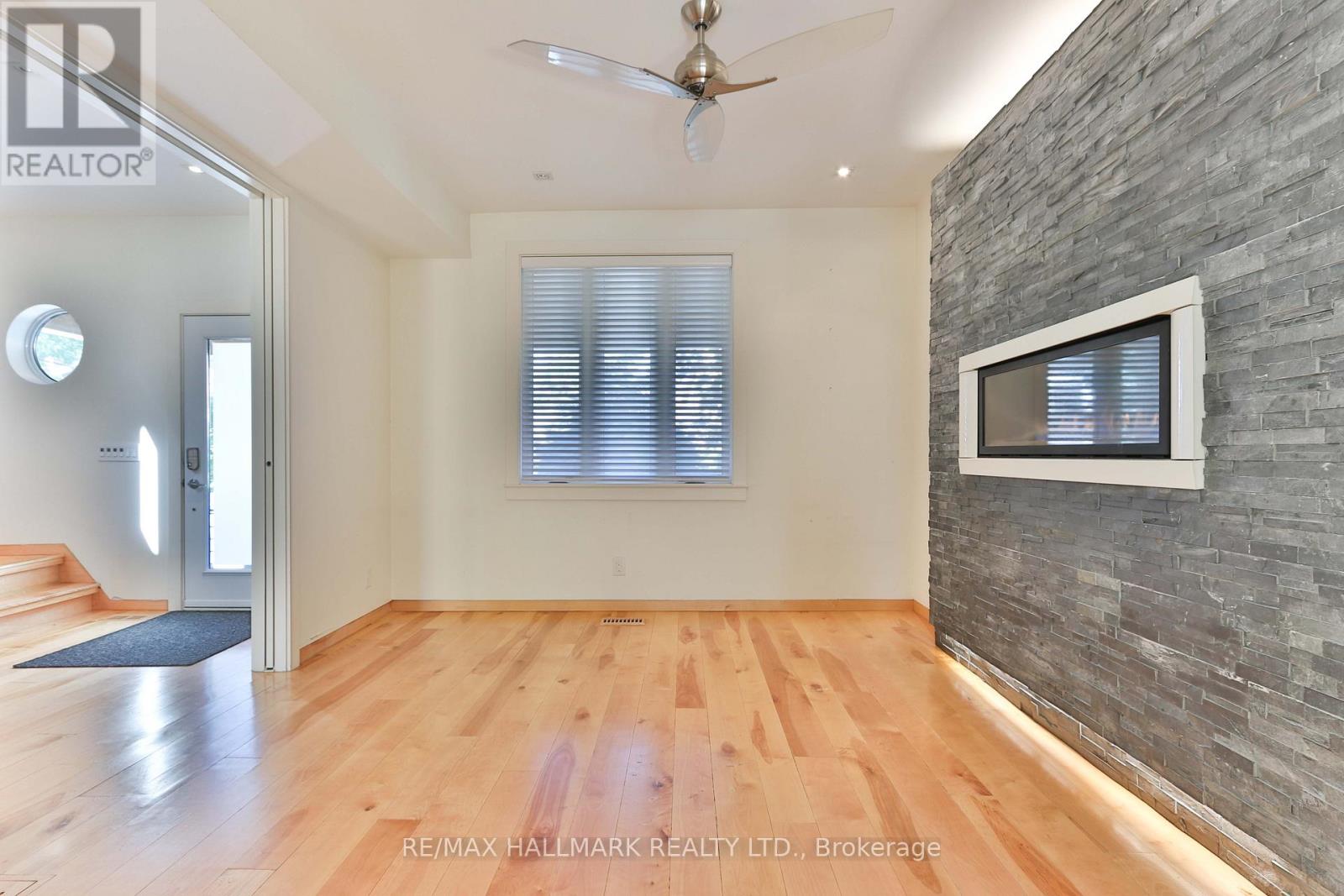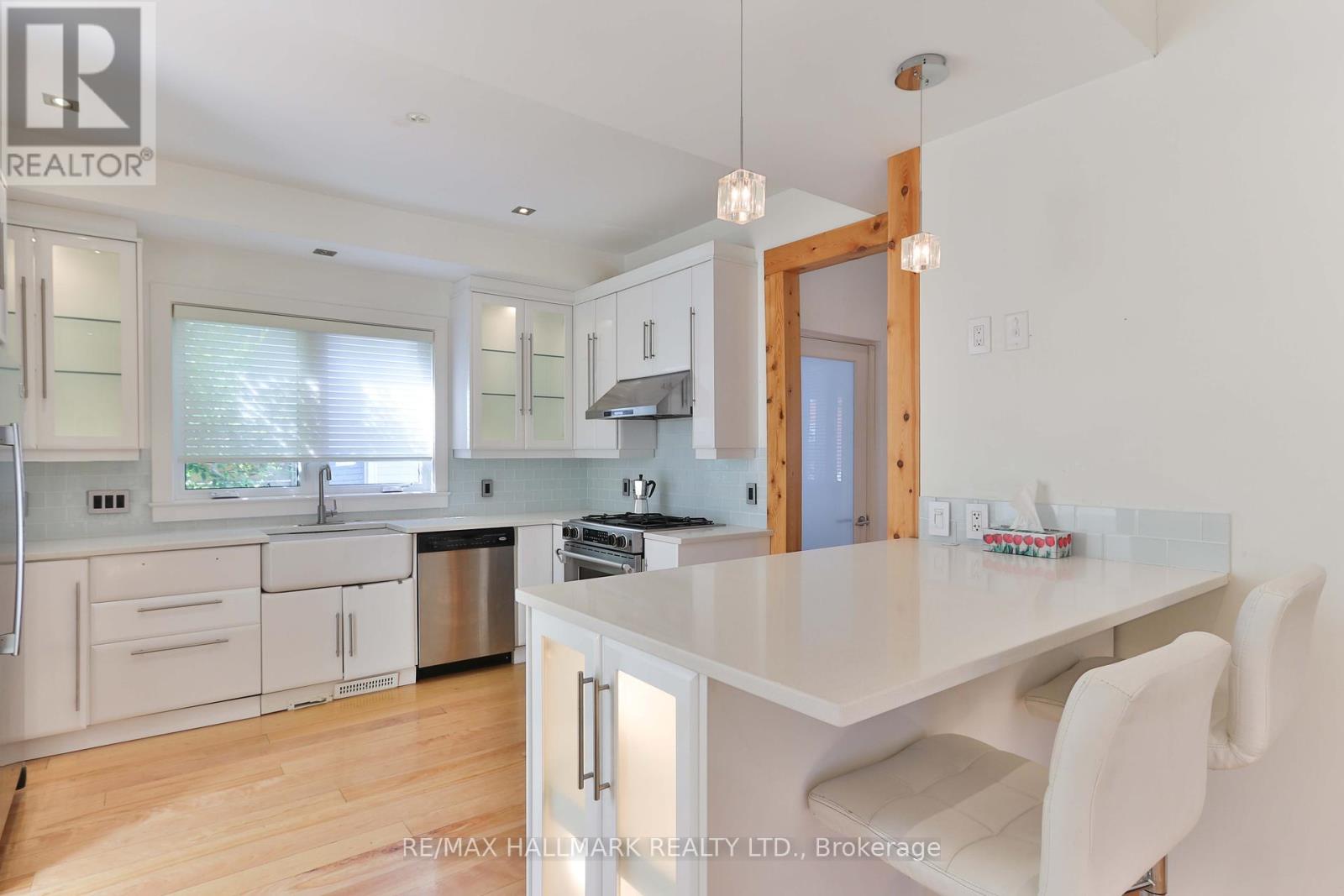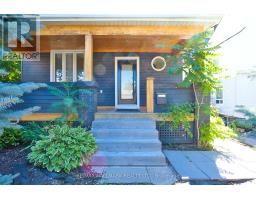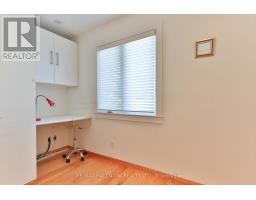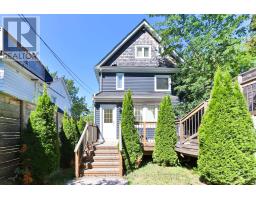343 Kenilworth Avenue Toronto, Ontario M4L 3S9
$5,250 Monthly
This stunning detached home, located on a beautiful tree-lined street in The Beach, offers the perfect blend of modern design and everyday comfort. The main level features a bright and spacious living room, a gourmet kitchen with a large center island, and a walkout to a lovely deck overlooking a private garden ideal for relaxing or entertaining. Upstairs, you'll find three generous bedrooms, A luxurious 5-piece bathroom and a convenient second-floor laundry room complete the upper level. The third floor you will find a stunning primary suite with soaring ceilings, hardwood floors, a spa-like ensuite, and ample closet space. Additional highlights include a private driveway and an unbeatable location within walking distance to public transit, shops, cafes, and the beach. This exceptional rental home offers everything you need for a comfortable and stylish lifestyle in one of Toronto's most desirable neighborhoods! (id:50886)
Property Details
| MLS® Number | E11927101 |
| Property Type | Single Family |
| Community Name | The Beaches |
| Amenities Near By | Public Transit, Schools |
| Parking Space Total | 1 |
Building
| Bathroom Total | 3 |
| Bedrooms Above Ground | 3 |
| Bedrooms Total | 3 |
| Amenities | Fireplace(s) |
| Appliances | Dishwasher, Dryer, Stove, Washer, Refrigerator |
| Basement Features | Apartment In Basement |
| Basement Type | N/a |
| Construction Style Attachment | Detached |
| Cooling Type | Central Air Conditioning |
| Exterior Finish | Stucco, Wood |
| Fireplace Present | Yes |
| Flooring Type | Hardwood |
| Foundation Type | Concrete |
| Half Bath Total | 1 |
| Heating Fuel | Natural Gas |
| Heating Type | Forced Air |
| Stories Total | 3 |
| Type | House |
| Utility Water | Municipal Water |
Land
| Acreage | No |
| Land Amenities | Public Transit, Schools |
| Sewer | Sanitary Sewer |
Rooms
| Level | Type | Length | Width | Dimensions |
|---|---|---|---|---|
| Second Level | Bedroom | 2.8 m | 3.47 m | 2.8 m x 3.47 m |
| Second Level | Bedroom | 3.2 m | 3.53 m | 3.2 m x 3.53 m |
| Second Level | Bedroom | 3.1 m | 2.46 m | 3.1 m x 2.46 m |
| Third Level | Primary Bedroom | 3.2 m | 5.18 m | 3.2 m x 5.18 m |
| Main Level | Foyer | 3.77 m | 2.24 m | 3.77 m x 2.24 m |
| Main Level | Living Room | 4.08 m | 3.62 m | 4.08 m x 3.62 m |
| Main Level | Dining Room | 3.47 m | 2.92 m | 3.47 m x 2.92 m |
| Main Level | Kitchen | 3.99 m | 3.68 m | 3.99 m x 3.68 m |
| Main Level | Den | 4.45 m | 2.62 m | 4.45 m x 2.62 m |
https://www.realtor.ca/real-estate/27810529/343-kenilworth-avenue-toronto-the-beaches-the-beaches
Contact Us
Contact us for more information
Fatima Bregman
Salesperson
www.athomeintoronto.com/
www.facebook.com/athomeintoronto/
www.linkedin.com/in/fatimabregman/
630 Danforth Ave
Toronto, Ontario M4K 1R3
(416) 462-1888
(416) 462-3135






