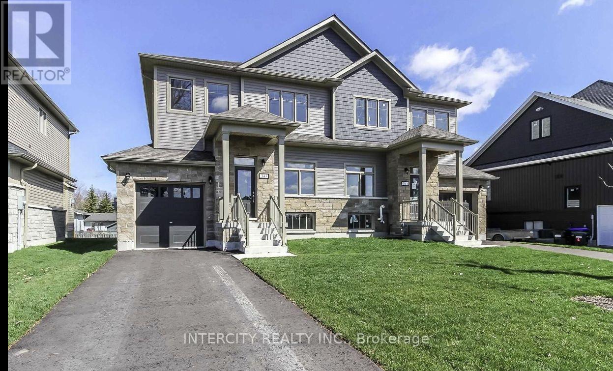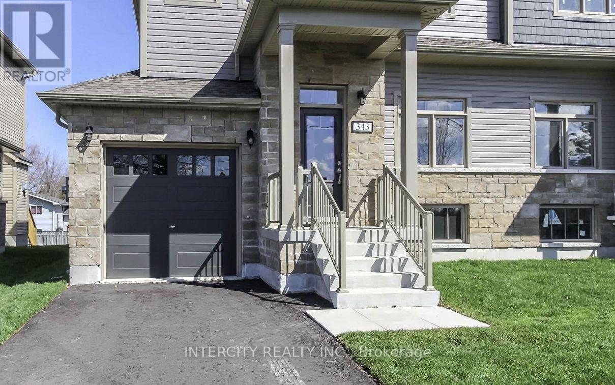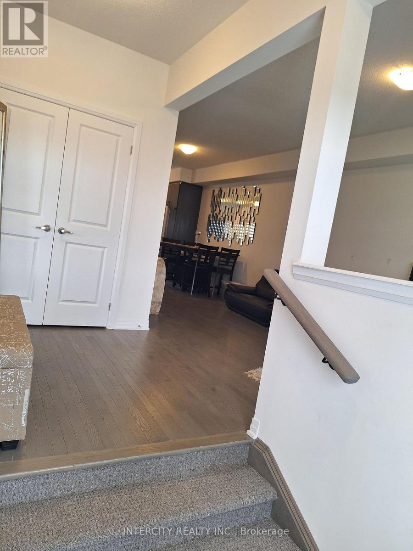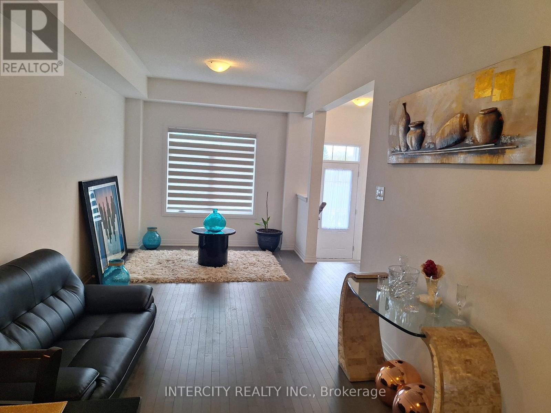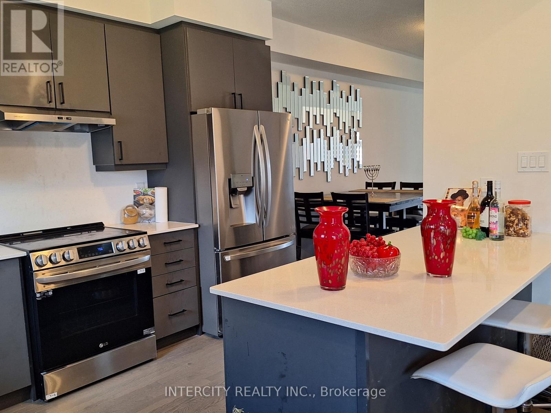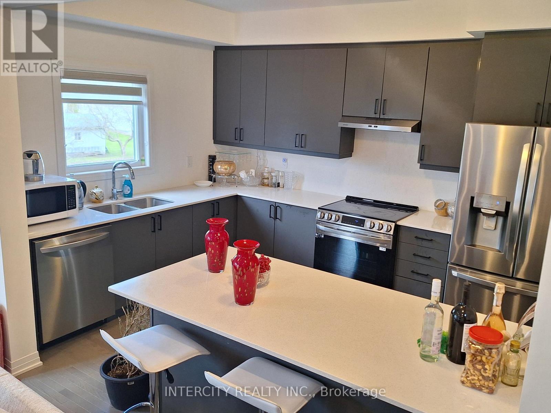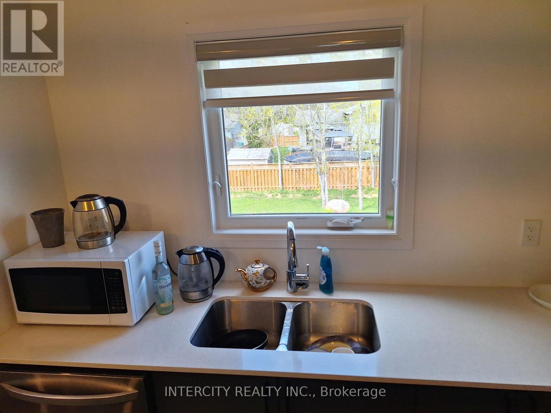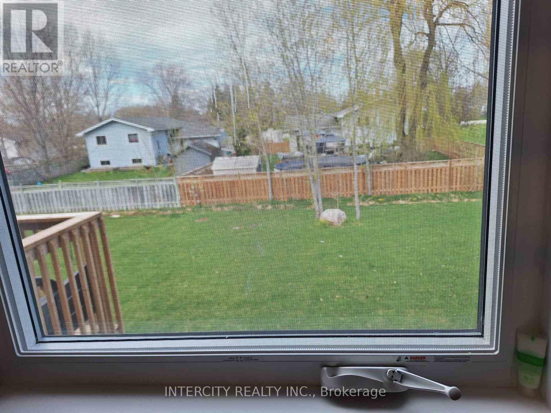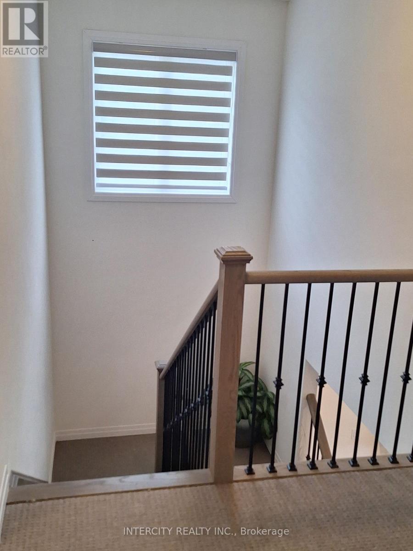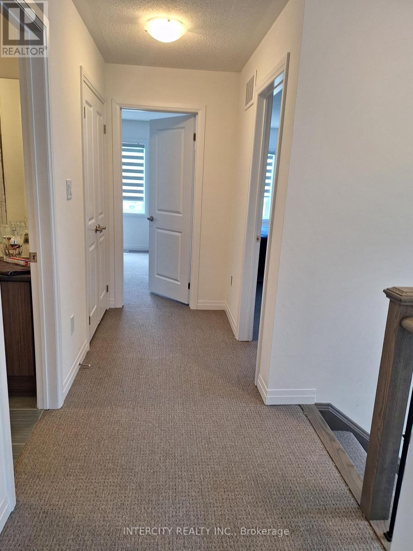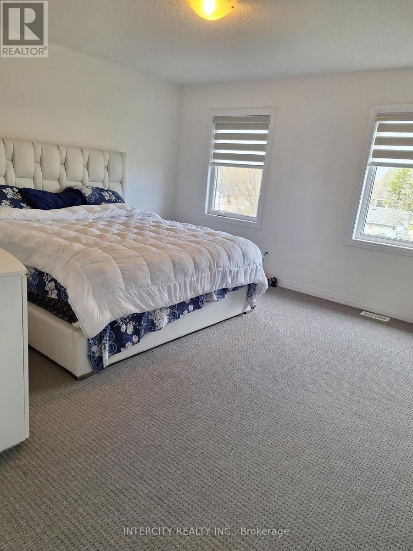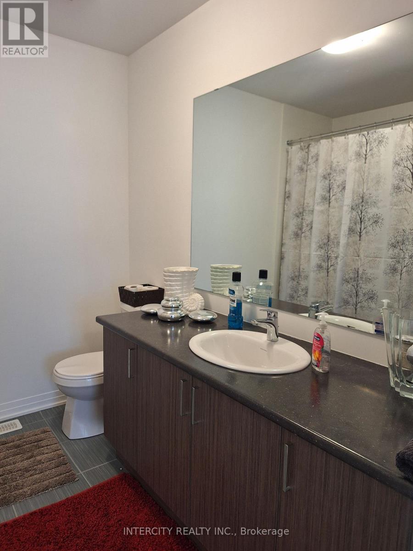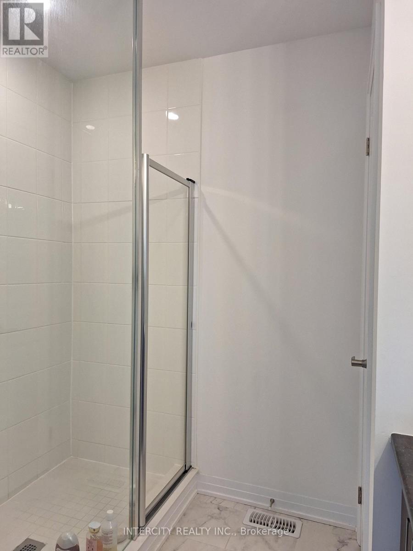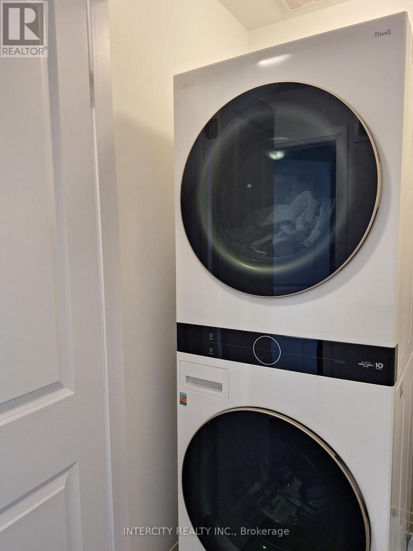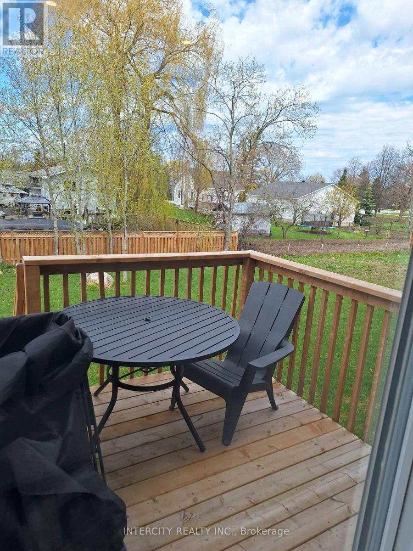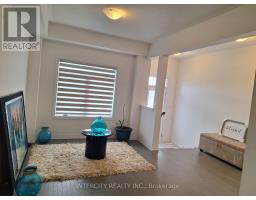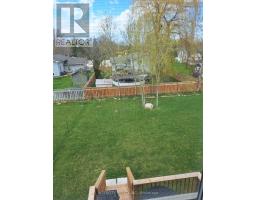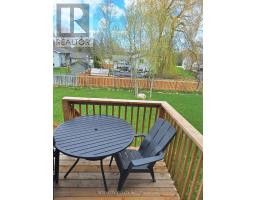343 Quebec Street Clearview, Ontario L0M 1S0
$749,900
Semi-Detached 1,849 Sq. Ft. Of Living Space. This Open Concept Townhome Features A Family Room With A Gas Fireplace Overlooking The Partially Fenced Backyard With Rear Deck. Bright Kitchen With Plenty Of Prep Room, Combo Living/Dining Room And Large Foyer. Offers Three Bedrooms, All With Walk-In Closets And 2+1 Bathrooms. Laundry Closet Upstairs And Hook-Ups In The Basement Along With A Rough-In Bath. Inside Entry From The Garage And A Separate Entrance To The Basement From The Side. Parking For 3 Vehicles On The Driveway. Great Commuter Location To The G.T.A. Or Barrie. (id:50886)
Property Details
| MLS® Number | S12030780 |
| Property Type | Single Family |
| Community Name | Stayner |
| Amenities Near By | Place Of Worship, Public Transit, Schools |
| Community Features | Community Centre, School Bus |
| Equipment Type | Water Heater |
| Parking Space Total | 5 |
| Rental Equipment Type | Water Heater |
Building
| Bathroom Total | 3 |
| Bedrooms Above Ground | 3 |
| Bedrooms Below Ground | 2 |
| Bedrooms Total | 5 |
| Age | 0 To 5 Years |
| Appliances | Dishwasher, Dryer, Stove, Washer, Window Coverings, Refrigerator |
| Basement Development | Finished |
| Basement Features | Separate Entrance |
| Basement Type | N/a (finished) |
| Construction Style Attachment | Semi-detached |
| Exterior Finish | Stone, Vinyl Siding |
| Fireplace Present | Yes |
| Flooring Type | Ceramic, Hardwood, Carpeted |
| Foundation Type | Block |
| Heating Fuel | Natural Gas |
| Heating Type | Forced Air |
| Stories Total | 2 |
| Size Interior | 1,500 - 2,000 Ft2 |
| Type | House |
| Utility Water | Municipal Water |
Parking
| Garage |
Land
| Acreage | No |
| Land Amenities | Place Of Worship, Public Transit, Schools |
| Sewer | Sanitary Sewer |
| Size Depth | 164 Ft |
| Size Frontage | 33 Ft |
| Size Irregular | 33 X 164 Ft |
| Size Total Text | 33 X 164 Ft |
| Zoning Description | Rs3 |
Rooms
| Level | Type | Length | Width | Dimensions |
|---|---|---|---|---|
| Second Level | Bathroom | Measurements not available | ||
| Second Level | Primary Bedroom | 4.11 m | 4.42 m | 4.11 m x 4.42 m |
| Second Level | Bedroom 2 | 3.63 m | 4.01 m | 3.63 m x 4.01 m |
| Second Level | Bedroom 3 | 3.23 m | 4.17 m | 3.23 m x 4.17 m |
| Second Level | Bathroom | Measurements not available | ||
| Main Level | Living Room | 4.1 m | 2.87 m | 4.1 m x 2.87 m |
| Main Level | Dining Room | 4.1 m | 2.87 m | 4.1 m x 2.87 m |
| Main Level | Kitchen | 4.1 m | 3.91 m | 4.1 m x 3.91 m |
| Main Level | Family Room | 4.14 m | 3.94 m | 4.14 m x 3.94 m |
Utilities
| Cable | Installed |
| Electricity | Installed |
| Sewer | Installed |
https://www.realtor.ca/real-estate/28049997/343-quebec-street-clearview-stayner-stayner
Contact Us
Contact us for more information
Donna Sharmon Martin
Salesperson
3600 Langstaff Rd., Ste14
Vaughan, Ontario L4L 9E7
(416) 798-7070
(905) 851-8794

