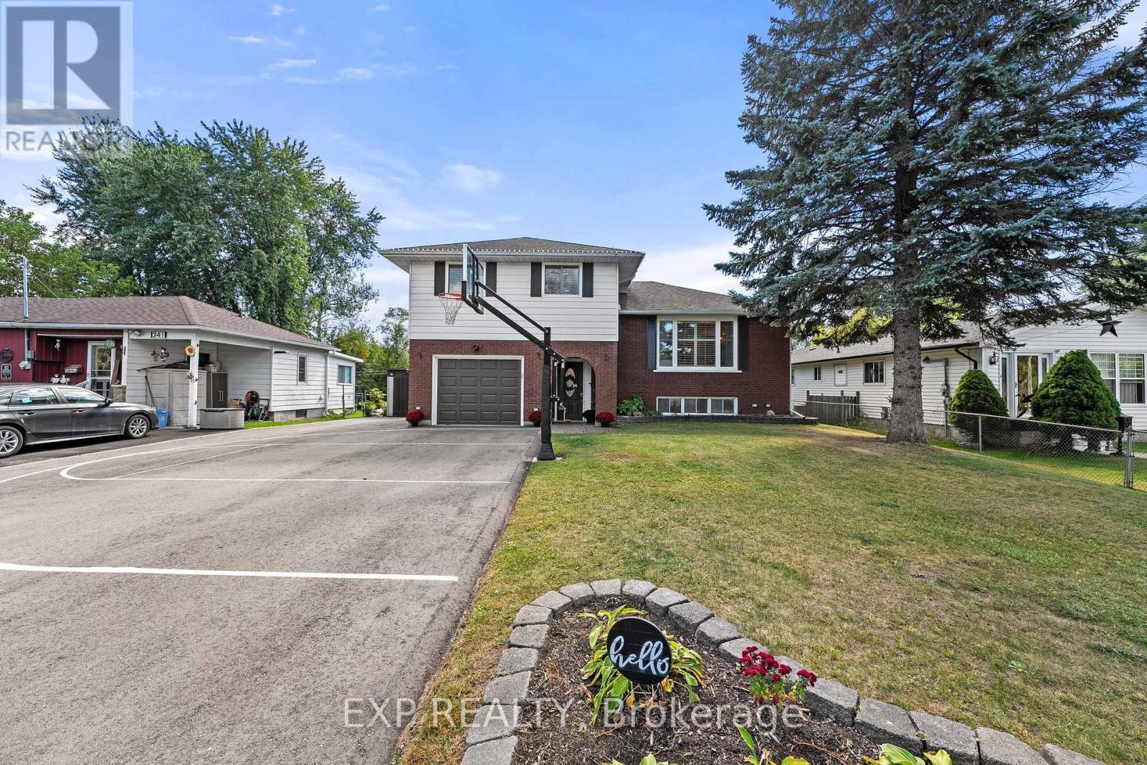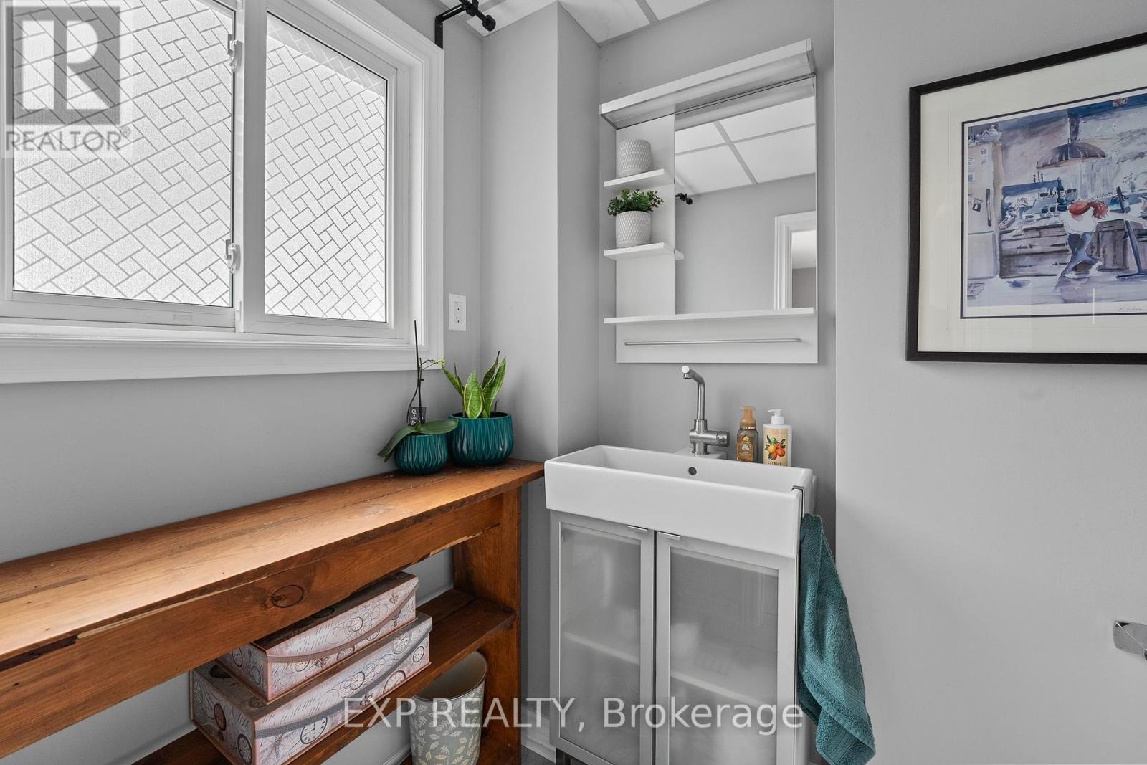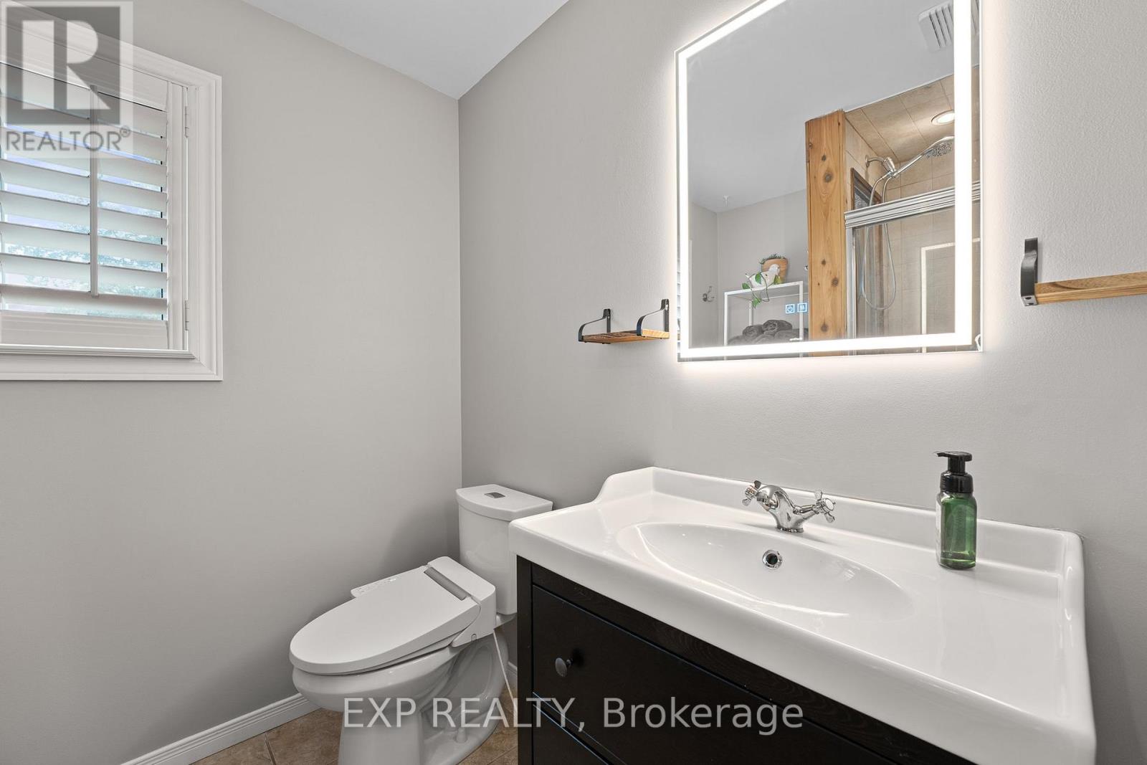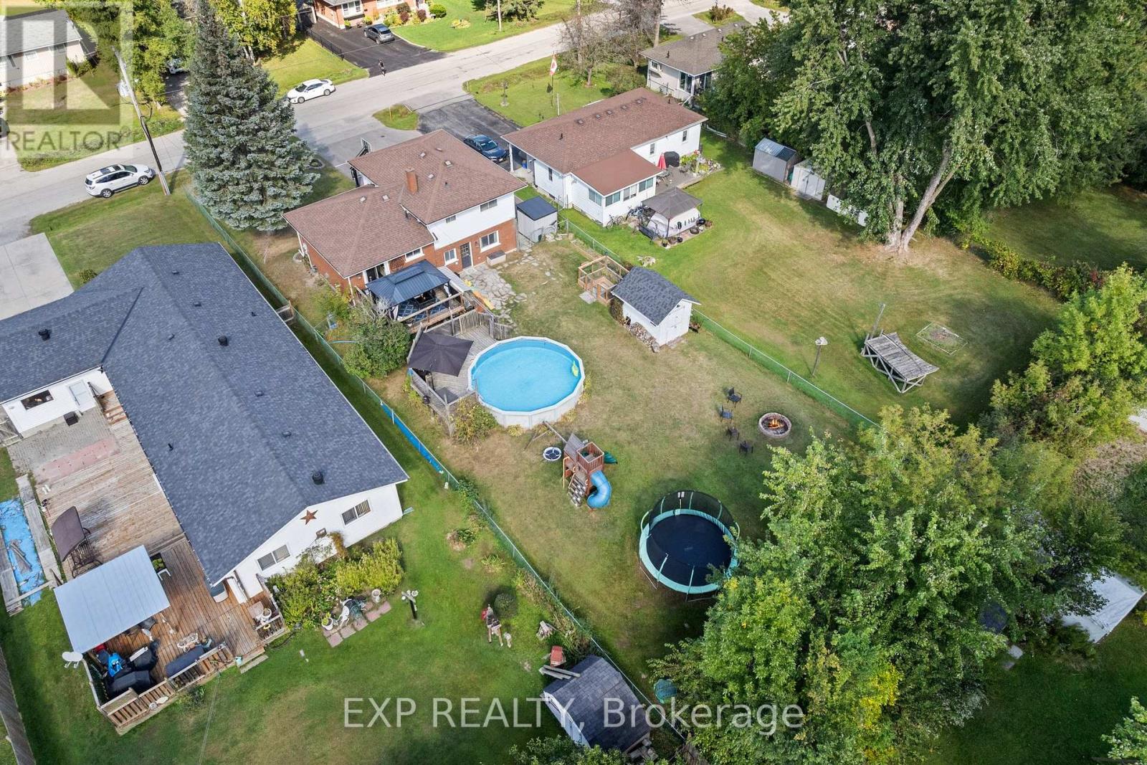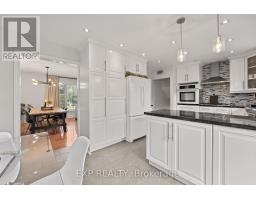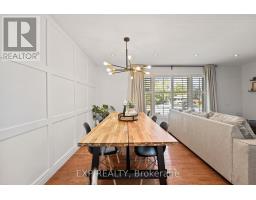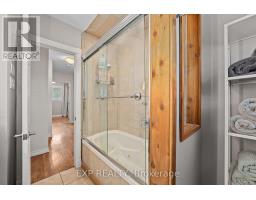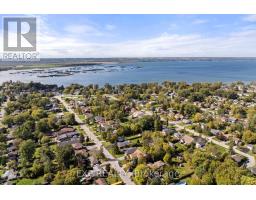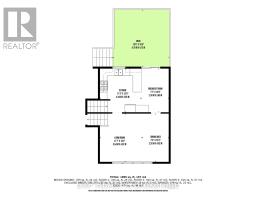343 Walter Drive Georgina, Ontario L4P 3A8
$899,900
Step into comfort and convenience with this charming 3 + 1 bedroom home located in a quiet and friendly neighborhood. Boasting a large lot, this property has plenty to offer inside and out. The backyard is a summer oasis featuring a 21 ft above-ground pool, complete with a new solar blanket (installed August 2024) and a rebuilt heater (July 2024). Entertain family and friends on the basketball court, or relax under the gazebo while enjoying the privacy of a fully fenced yard. Inside, you'll find heated floors in the kitchen and upstairs bathroom, California shutters throughout, and a gas stove for cooking up your favorite meals. Modern touches include WiFi-enabled light switches for key rooms, a Ring motion light and camera at the front, and a Ring doorbell for added security. With a new driveway (2023), washer and dryer (2022), a front shed (2022), and ample parking, this property is move in ready! **** EXTRAS **** This house is located steps to lake and beach, it's on a school bus route and is conveniently close to the 404, parks, a boat launch, and all local amenities. (id:50886)
Property Details
| MLS® Number | N9375491 |
| Property Type | Single Family |
| Community Name | Keswick South |
| ParkingSpaceTotal | 10 |
| PoolType | Above Ground Pool, Above Ground Pool |
| Structure | Shed, Shed |
Building
| BathroomTotal | 2 |
| BedroomsAboveGround | 3 |
| BedroomsBelowGround | 1 |
| BedroomsTotal | 4 |
| Appliances | Dishwasher, Dryer, Oven, Refrigerator, Stove, Washer |
| BasementDevelopment | Finished |
| BasementType | Full (finished) |
| ConstructionStyleAttachment | Detached |
| ConstructionStyleSplitLevel | Backsplit |
| CoolingType | Central Air Conditioning |
| ExteriorFinish | Brick, Aluminum Siding |
| FireplacePresent | Yes |
| FlooringType | Ceramic, Hardwood, Laminate |
| FoundationType | Concrete |
| HalfBathTotal | 1 |
| HeatingFuel | Natural Gas |
| HeatingType | Forced Air |
| SizeInterior | 1499.9875 - 1999.983 Sqft |
| Type | House |
| UtilityWater | Municipal Water |
Parking
| Attached Garage | |
| Attached Garage |
Land
| Acreage | No |
| Sewer | Sanitary Sewer |
| SizeDepth | 180 Ft |
| SizeFrontage | 66 Ft ,8 In |
| SizeIrregular | 66.7 X 180 Ft |
| SizeTotalText | 66.7 X 180 Ft |
Rooms
| Level | Type | Length | Width | Dimensions |
|---|---|---|---|---|
| Second Level | Primary Bedroom | 3.78 m | 4.36 m | 3.78 m x 4.36 m |
| Second Level | Bedroom 2 | 3.78 m | 3.98 m | 3.78 m x 3.98 m |
| Second Level | Bedroom 3 | 2.98 m | 2.63 m | 2.98 m x 2.63 m |
| Lower Level | Recreational, Games Room | 4.95 m | 4.03 m | 4.95 m x 4.03 m |
| Main Level | Kitchen | 3.44 m | 3.65 m | 3.44 m x 3.65 m |
| Main Level | Eating Area | 2.3 m | 3.65 m | 2.3 m x 3.65 m |
| Main Level | Dining Room | 2.2 m | 4.02 m | 2.2 m x 4.02 m |
| Main Level | Living Room | 3.54 m | 4.02 m | 3.54 m x 4.02 m |
| Ground Level | Foyer | 2.16 m | 5.11 m | 2.16 m x 5.11 m |
| Ground Level | Den | 4.9 m | 2.97 m | 4.9 m x 2.97 m |
https://www.realtor.ca/real-estate/27486217/343-walter-drive-georgina-keswick-south-keswick-south
Interested?
Contact us for more information
Natalia Zammitti
Salesperson
4711 Yonge St 10th Flr, 106430
Toronto, Ontario M2N 6K8

