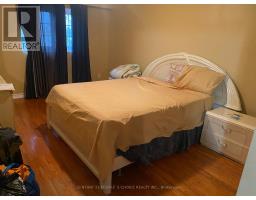3432 Galena Crescent Mississauga, Ontario L5A 3L8
5 Bedroom
3 Bathroom
1499.9875 - 1999.983 sqft
Central Air Conditioning
Forced Air
$3,400 Monthly
4 Bedroom Semi-Detached In Heart Of Mississauga . Just Minutes To Square One, Public Transit, Go Bus, School & More. Excellent Property For An Elderly Couple Or Small Family. Nice Porch To Relax. Tenant Is Responsible For 70% Of The Utilities. No Pets Or Smokers, please. The Basement Is Rented Separately To A Family. (id:50886)
Property Details
| MLS® Number | W10421770 |
| Property Type | Single Family |
| Community Name | Mississauga Valleys |
| ParkingSpaceTotal | 3 |
Building
| BathroomTotal | 3 |
| BedroomsAboveGround | 4 |
| BedroomsBelowGround | 1 |
| BedroomsTotal | 5 |
| Appliances | Dryer, Refrigerator, Stove, Washer |
| BasementFeatures | Apartment In Basement |
| BasementType | N/a |
| ConstructionStyleAttachment | Semi-detached |
| CoolingType | Central Air Conditioning |
| ExteriorFinish | Aluminum Siding, Brick |
| FlooringType | Ceramic, Carpeted, Hardwood |
| HalfBathTotal | 1 |
| HeatingFuel | Natural Gas |
| HeatingType | Forced Air |
| StoriesTotal | 2 |
| SizeInterior | 1499.9875 - 1999.983 Sqft |
| Type | House |
| UtilityWater | Municipal Water |
Land
| Acreage | No |
| Sewer | Sanitary Sewer |
| SizeDepth | 120 Ft |
| SizeFrontage | 55 Ft ,1 In |
| SizeIrregular | 55.1 X 120 Ft |
| SizeTotalText | 55.1 X 120 Ft |
Rooms
| Level | Type | Length | Width | Dimensions |
|---|---|---|---|---|
| Second Level | Primary Bedroom | 5.18 m | 3.28 m | 5.18 m x 3.28 m |
| Second Level | Bedroom 2 | 4.52 m | 2.96 m | 4.52 m x 2.96 m |
| Second Level | Bedroom 3 | 4.38 m | 2.44 m | 4.38 m x 2.44 m |
| Second Level | Bedroom 4 | 3.84 m | 2.82 m | 3.84 m x 2.82 m |
| Basement | Kitchen | 2.42 m | 2.24 m | 2.42 m x 2.24 m |
| Basement | Bedroom | 3.48 m | 3.64 m | 3.48 m x 3.64 m |
| Basement | Laundry Room | 2.16 m | 1.26 m | 2.16 m x 1.26 m |
| Basement | Living Room | 5.14 m | 3.24 m | 5.14 m x 3.24 m |
| Ground Level | Living Room | 5.12 m | 3.42 m | 5.12 m x 3.42 m |
| Ground Level | Dining Room | 3.48 m | 2.84 m | 3.48 m x 2.84 m |
| Ground Level | Family Room | 3.48 m | 2.84 m | 3.48 m x 2.84 m |
| Ground Level | Kitchen | 5.68 m | 3.24 m | 5.68 m x 3.24 m |
Utilities
| Cable | Installed |
| Sewer | Installed |
Interested?
Contact us for more information
Satpal Singh Gill
Salesperson
Century 21 People's Choice Realty Inc.
1780 Albion Road Unit 2 & 3
Toronto, Ontario M9V 1C1
1780 Albion Road Unit 2 & 3
Toronto, Ontario M9V 1C1























