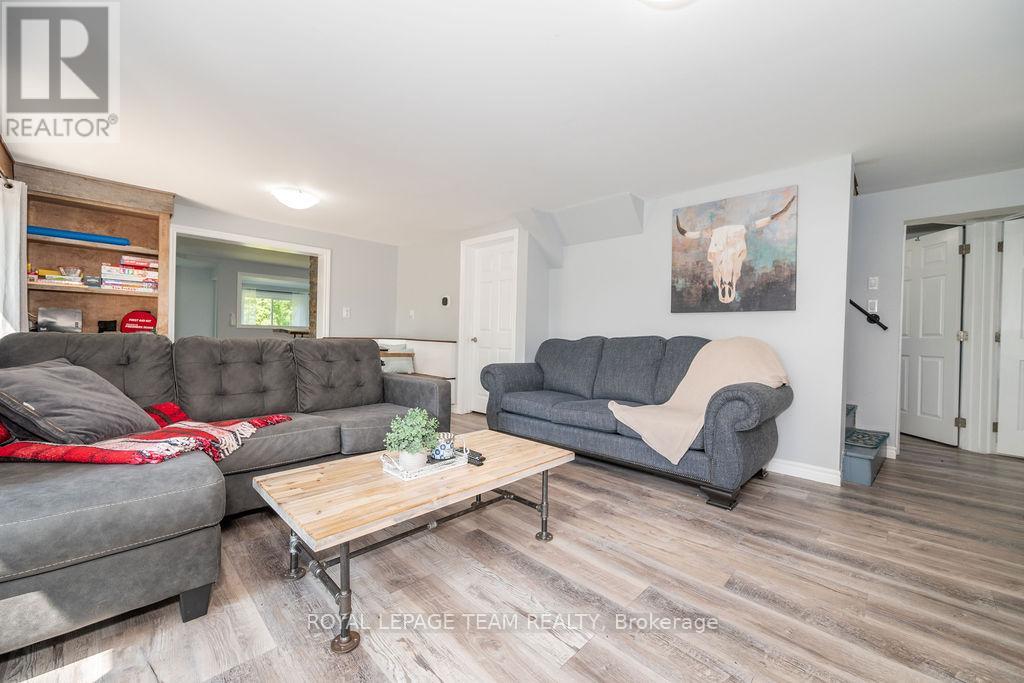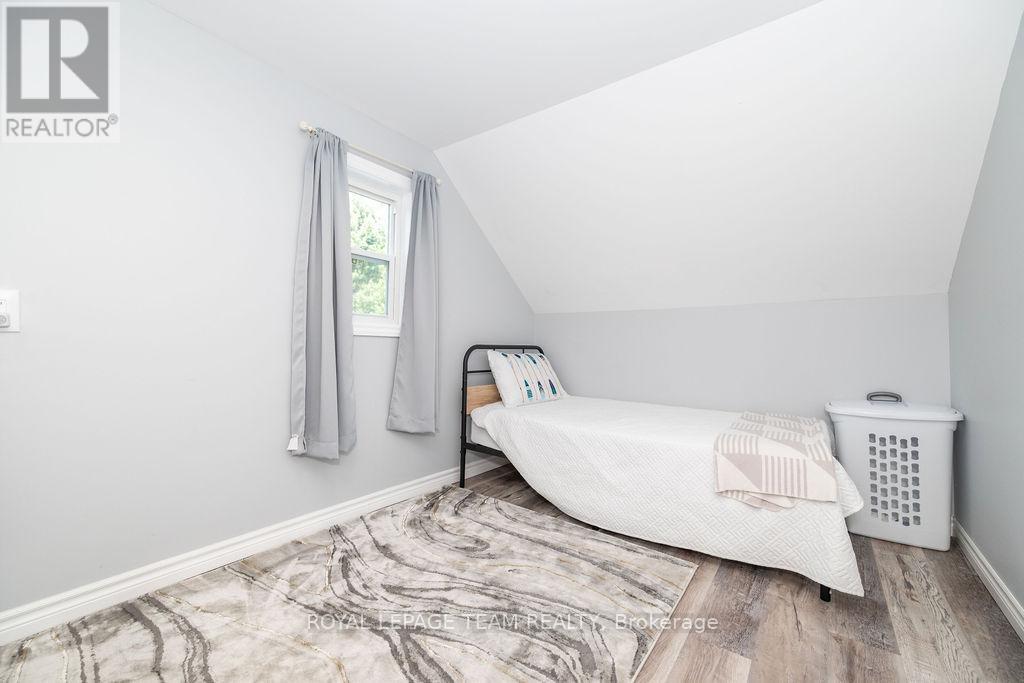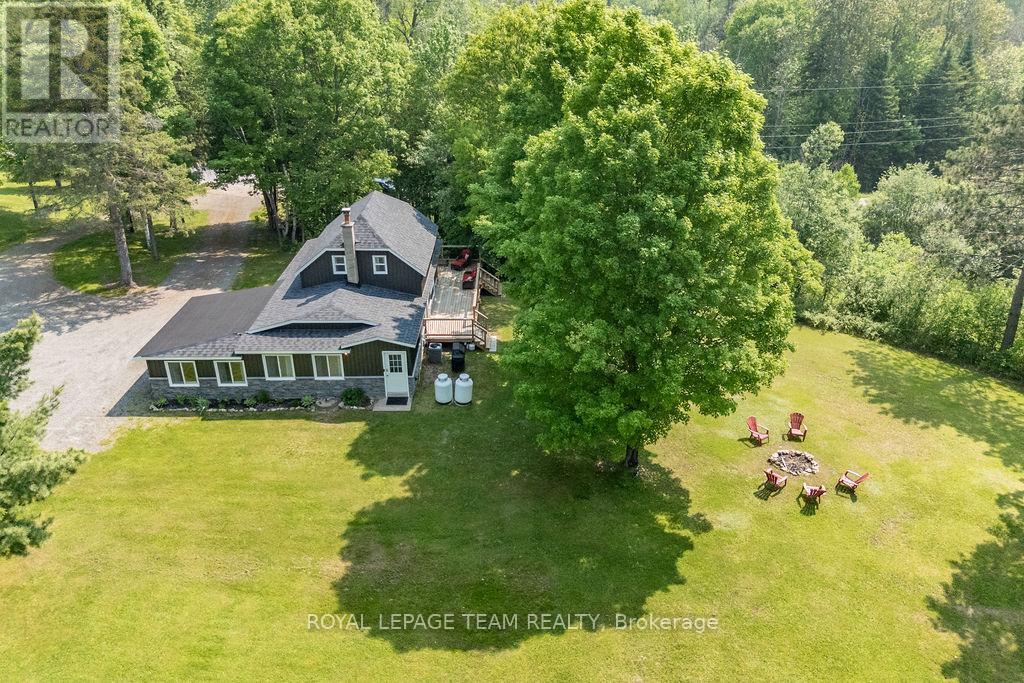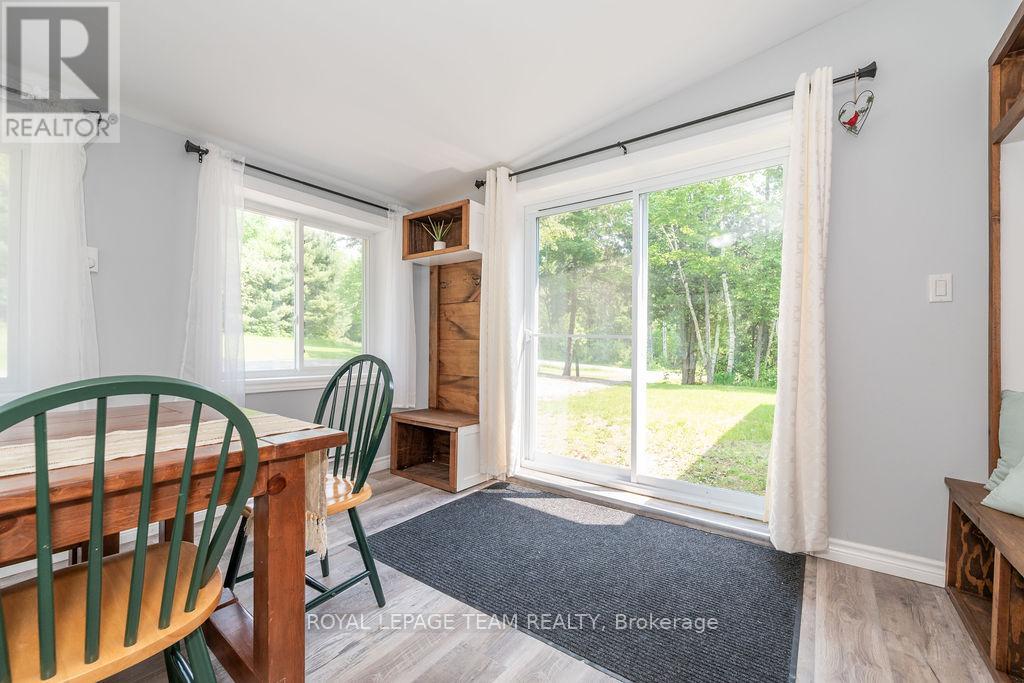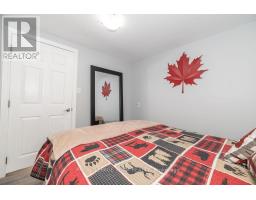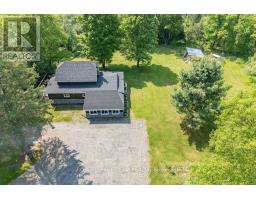3432 Siberia Road Hastings Highlands, Ontario K0J 1L0
$849,900
Welcome to your dream retreat at 3432 Siberia Road, where rustic charm meets modern convenience! This beautifully renovated three-bedroom, one-bath farmhouse sits gracefully on 112 acres of pristine land, offering the perfect blend of tranquility and adventure. Step inside to discover a meticulously updated interior featuring new wiring, plumbing, drywall, paint, windows, fixtures, appliances, and a durable new roof (2024). A cozy propane furnace (2020) and central air (2023) ensure year-round comfort, while a new wrap-around deck invites you to relax and take in the serene surroundings.The property has been thoughtfully improved, including a dug well that was professionally pumped out, fitted with new grouted well tiles, filter cloth, and clear stone, providing reliable and clean water for years to come. A new UV water system (2025), hot water tank (2023), and 200 amp panel with GenerLink backup ensure both efficiency and peace of mind.Outside, mature hardwoods-last logged in the 1950s-create a lush, private canopy, while organic apple trees add heritage charm. Wander the scenic trails ideal for hiking, horseback riding, or simply observing the abundant deer and wildlife that call this property home. Several outbuildings offer storage or hobby space, perfectly complementing the farmhouse's clipped-gable architecture.Located just a short walk from Bells Rapids Lake and the picturesque Madawaska River, outdoor recreation is right at your doorstep-enjoy fishing, kayaking, or swimming in this peaceful setting. Only 20 minutes to Barry's Bay and 45 minutes to Bancroft, you'll find a perfect balance between seclusion and convenience. Whether you're dreaming of a private homestead, hobby farm, or year-round family retreat, this one-of-a-kind property offers space, style, and substance-a true Ottawa Valley gem. (id:50886)
Property Details
| MLS® Number | X12210088 |
| Property Type | Single Family |
| Community Name | Bangor Ward |
| Features | Carpet Free |
| Parking Space Total | 10 |
Building
| Bathroom Total | 1 |
| Bedrooms Above Ground | 3 |
| Bedrooms Total | 3 |
| Appliances | Water Heater, Dryer, Stove, Washer, Refrigerator |
| Basement Development | Unfinished |
| Basement Type | Full (unfinished) |
| Construction Style Attachment | Detached |
| Cooling Type | Central Air Conditioning |
| Exterior Finish | Stone, Vinyl Siding |
| Fireplace Present | Yes |
| Foundation Type | Block |
| Heating Fuel | Propane |
| Heating Type | Forced Air |
| Stories Total | 2 |
| Size Interior | 1,100 - 1,500 Ft2 |
| Type | House |
| Utility Water | Dug Well |
Parking
| No Garage |
Land
| Acreage | Yes |
| Sewer | Septic System |
| Size Depth | 1324 Ft |
| Size Frontage | 3363 Ft ,7 In |
| Size Irregular | 3363.6 X 1324 Ft |
| Size Total Text | 3363.6 X 1324 Ft|100+ Acres |
| Zoning Description | Rural Marginal |
Rooms
| Level | Type | Length | Width | Dimensions |
|---|---|---|---|---|
| Second Level | Bedroom 2 | 1.5 m | 3.1 m | 1.5 m x 3.1 m |
| Second Level | Bedroom | 2.3 m | 1.9 m | 2.3 m x 1.9 m |
| Main Level | Kitchen | 3.7 m | 3.1 m | 3.7 m x 3.1 m |
| Main Level | Living Room | 4.1 m | 3.2 m | 4.1 m x 3.2 m |
| Main Level | Bedroom | 3.1 m | 2.9 m | 3.1 m x 2.9 m |
| Main Level | Bathroom | 2.8 m | 2.5 m | 2.8 m x 2.5 m |
| Ground Level | Dining Room | 4.3 m | 3.5 m | 4.3 m x 3.5 m |
Contact Us
Contact us for more information
Ann Maika
Salesperson
www.613properties.com/
19431 Opeongo Line
Barry's Bay, Ontario K0J 1B0
(613) 633-3226








