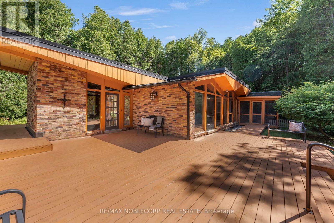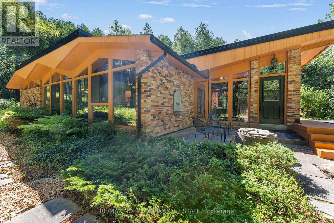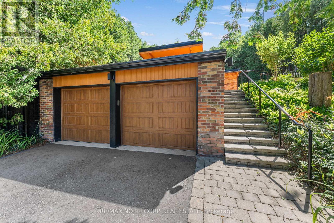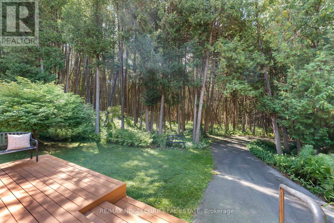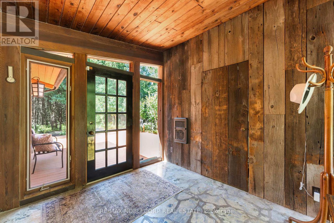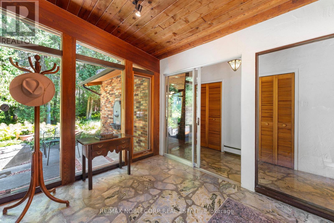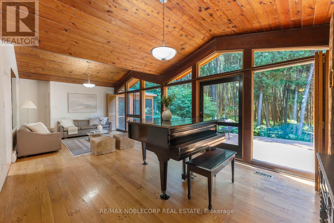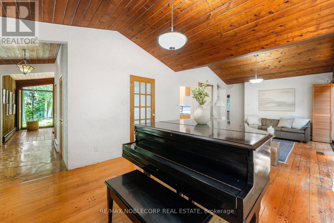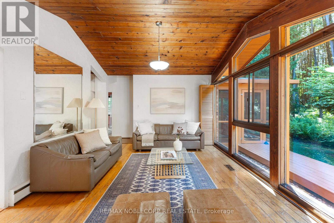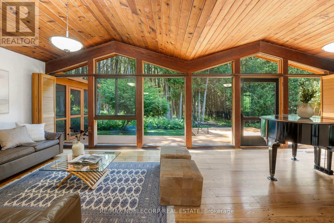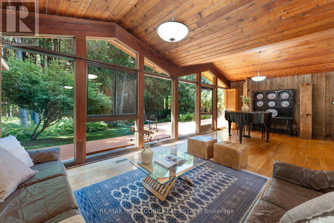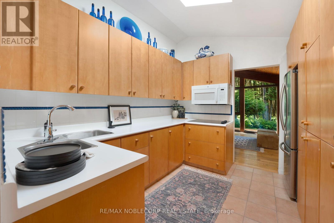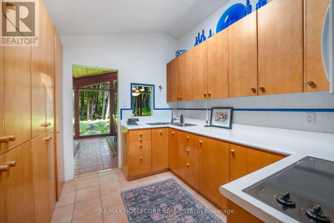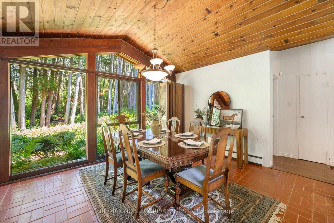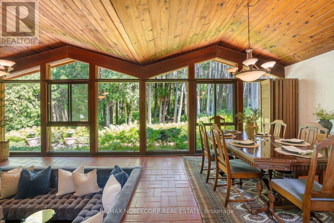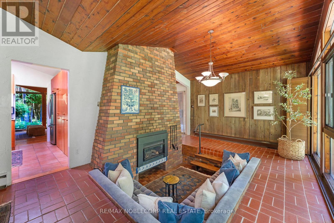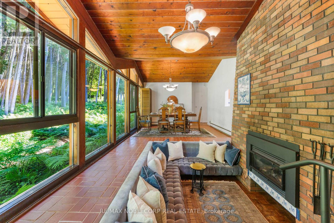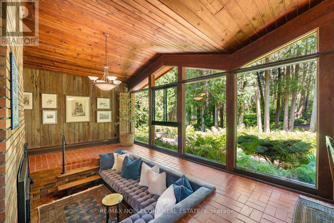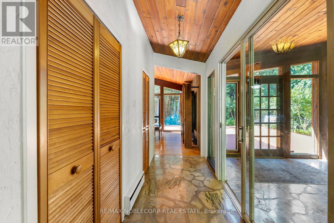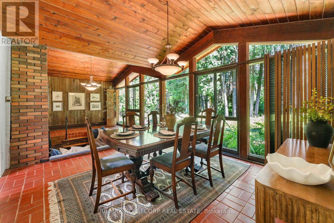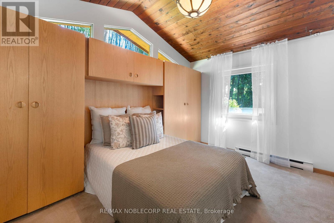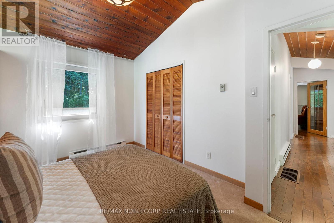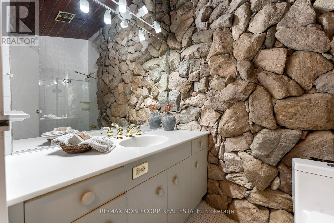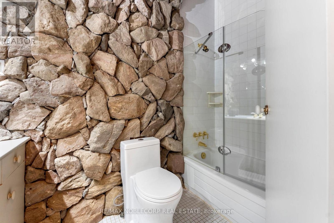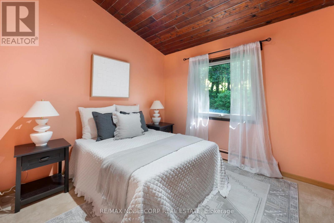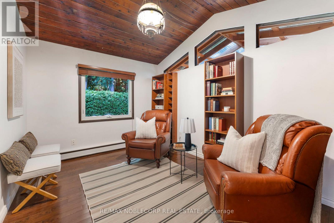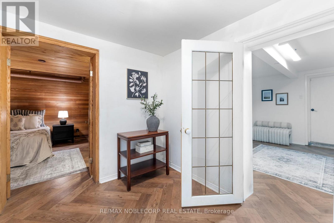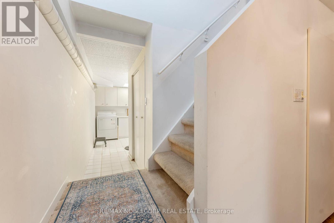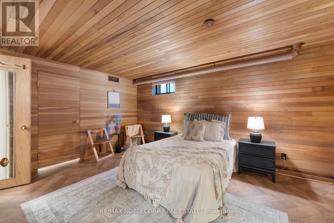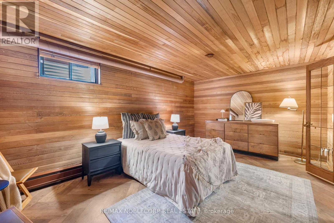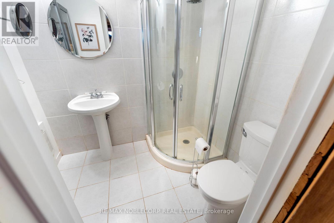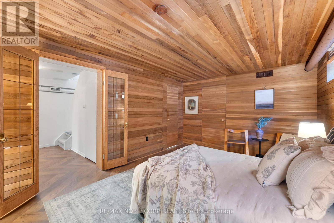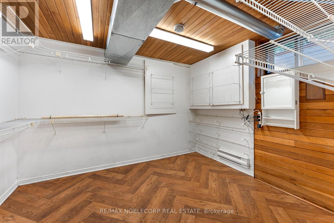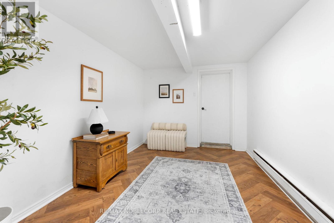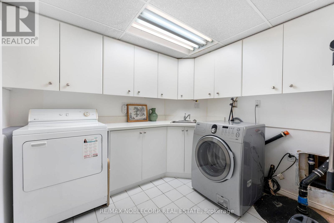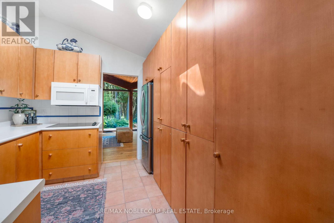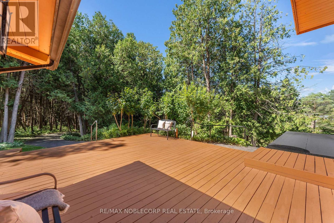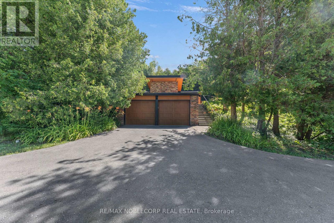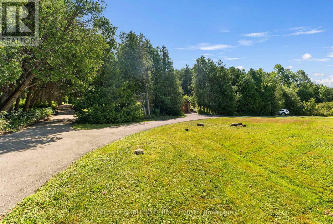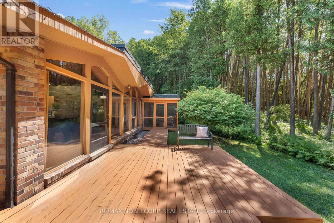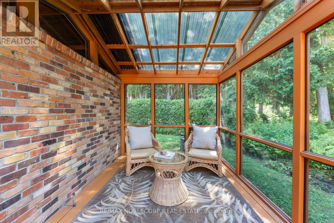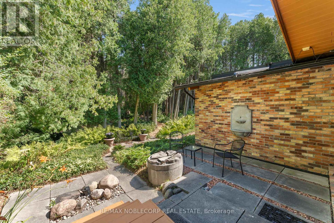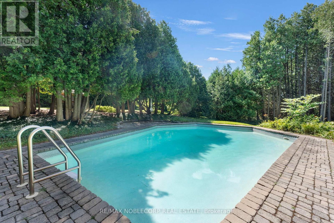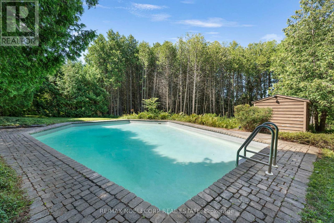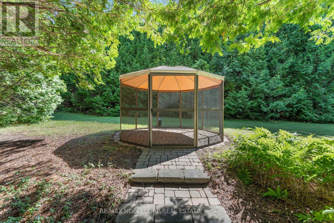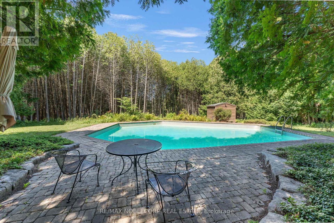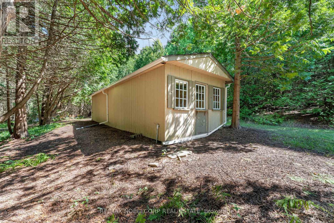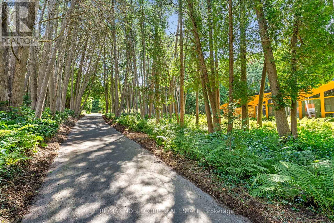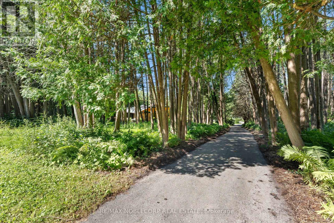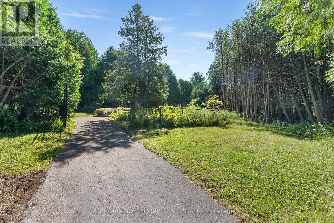3435 Greenwood Road Pickering, Ontario L1X 0J3
$1,300,000
3435 Greenwood Rd - Sold As Is Set on a private 2.01 acre lot in the peaceful village of Greenwood lies this unique opportunity in the market. This custom designed mid-century home blends timeless architectural design with natural beauty. Offering 2,505 sq.ft of finished living space, the home features floor to ceiling windows, solid cedar ceilings, a sunken living area with a gas fireplace and historic pegged hardwood floors from Casa Loma. The main level includes 3 bedrooms, with a private fourth bedroom on the lower level - ideal for guests or in-laws. Outdoor living shines with extensive decking, a screened gazebo, a large patio, a 30' x 40' pool with screen gazebo and mature natural forest landscape. Additional highlights include a circular double driveway (repaved in 2023), attached and detached garages/workshop with hydro, newer roof on house (2015 flat / 2023 angled), updated mechanicals, and a second well for unlimited water. Steps to Greenwood Conservation area, Valley View P.S, and minutes to HWY 407/401 and local amenities, this rare property offers unmatched privacy with lots of potential in one of Pickering's most desirable natural settings. (id:50886)
Property Details
| MLS® Number | E12528116 |
| Property Type | Single Family |
| Community Name | Rural Pickering |
| Parking Space Total | 12 |
| Pool Type | Outdoor Pool |
| Structure | Deck |
Building
| Bathroom Total | 3 |
| Bedrooms Above Ground | 3 |
| Bedrooms Below Ground | 1 |
| Bedrooms Total | 4 |
| Amenities | Fireplace(s) |
| Architectural Style | Bungalow |
| Basement Development | Finished |
| Basement Type | N/a (finished) |
| Construction Style Attachment | Detached |
| Cooling Type | Central Air Conditioning |
| Exterior Finish | Brick, Wood |
| Fireplace Present | Yes |
| Fireplace Total | 1 |
| Flooring Type | Hardwood, Tile, Carpeted, Vinyl |
| Foundation Type | Concrete |
| Half Bath Total | 1 |
| Heating Fuel | Natural Gas |
| Heating Type | Forced Air |
| Stories Total | 1 |
| Size Interior | 1,500 - 2,000 Ft2 |
| Type | House |
Parking
| Attached Garage | |
| Garage |
Land
| Acreage | No |
| Landscape Features | Landscaped |
| Sewer | Septic System |
| Size Depth | 379 Ft ,9 In |
| Size Frontage | 235 Ft ,2 In |
| Size Irregular | 235.2 X 379.8 Ft |
| Size Total Text | 235.2 X 379.8 Ft |
Rooms
| Level | Type | Length | Width | Dimensions |
|---|---|---|---|---|
| Basement | Bathroom | 2.31 m | 1.37 m | 2.31 m x 1.37 m |
| Basement | Laundry Room | 2.74 m | 3.29 m | 2.74 m x 3.29 m |
| Basement | Bedroom | 4.11 m | 3.23 m | 4.11 m x 3.23 m |
| Main Level | Living Room | 4.21 m | 3.38 m | 4.21 m x 3.38 m |
| Main Level | Dining Room | 4.23 m | 3.38 m | 4.23 m x 3.38 m |
| Main Level | Family Room | 4.88 m | 4.27 m | 4.88 m x 4.27 m |
| Main Level | Sitting Room | 3.5 m | 3.88 m | 3.5 m x 3.88 m |
| Main Level | Kitchen | 3.32 m | 3.23 m | 3.32 m x 3.23 m |
| Main Level | Bedroom | 3.4 m | 3.02 m | 3.4 m x 3.02 m |
| Main Level | Bedroom 2 | 2.77 m | 3.23 m | 2.77 m x 3.23 m |
| Main Level | Bedroom 3 | 3.4 m | 3.2 m | 3.4 m x 3.2 m |
| Main Level | Bathroom | 1.52 m | 2.8 m | 1.52 m x 2.8 m |
https://www.realtor.ca/real-estate/29086690/3435-greenwood-road-pickering-rural-pickering
Contact Us
Contact us for more information
Aundrae Michael Rollins
Salesperson
(647) 405-9610
3603 Langstaff Rd #14&15
Vaughan, Ontario L4K 9G7
(905) 856-6611
(905) 856-6232

