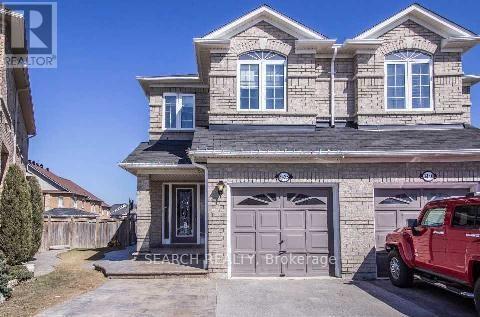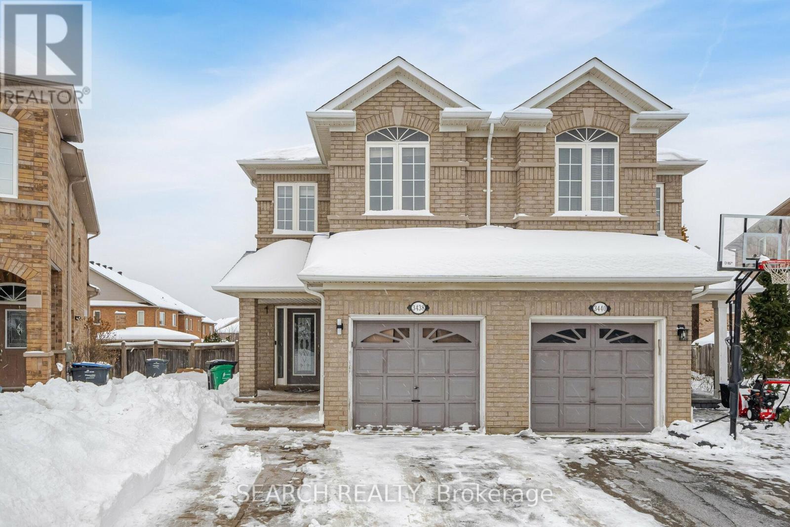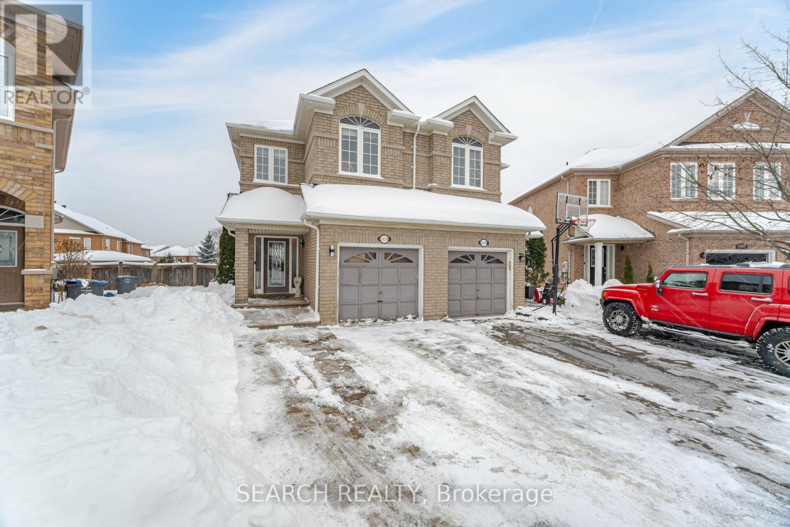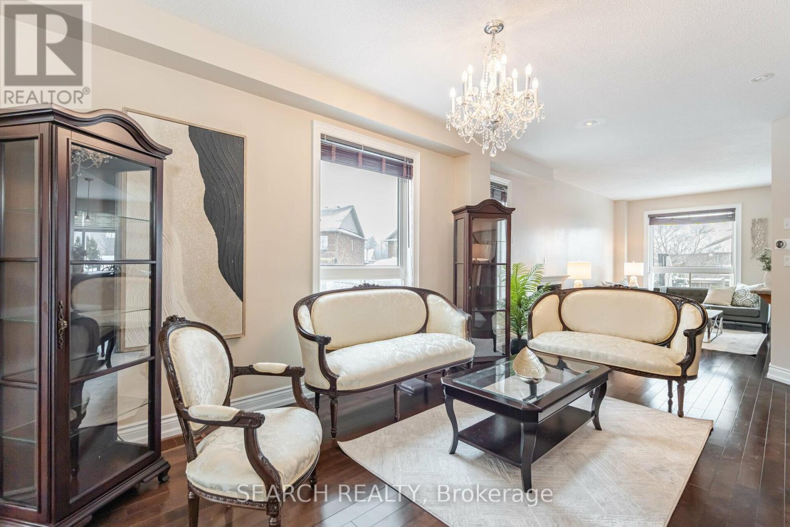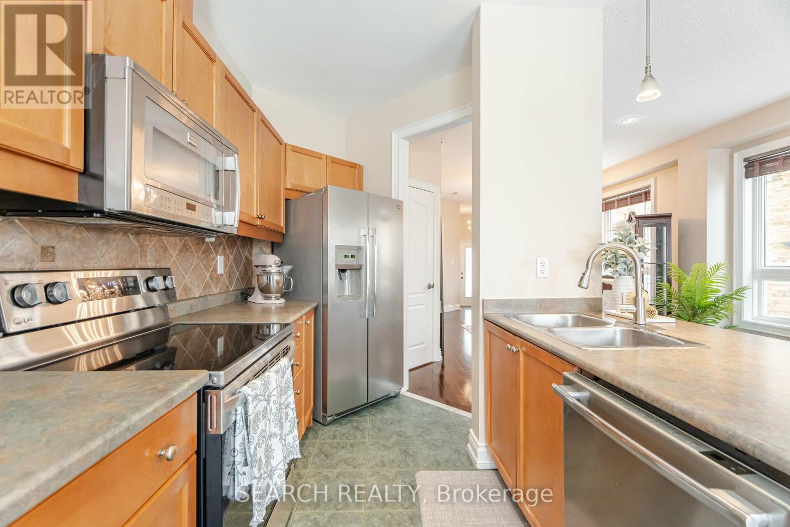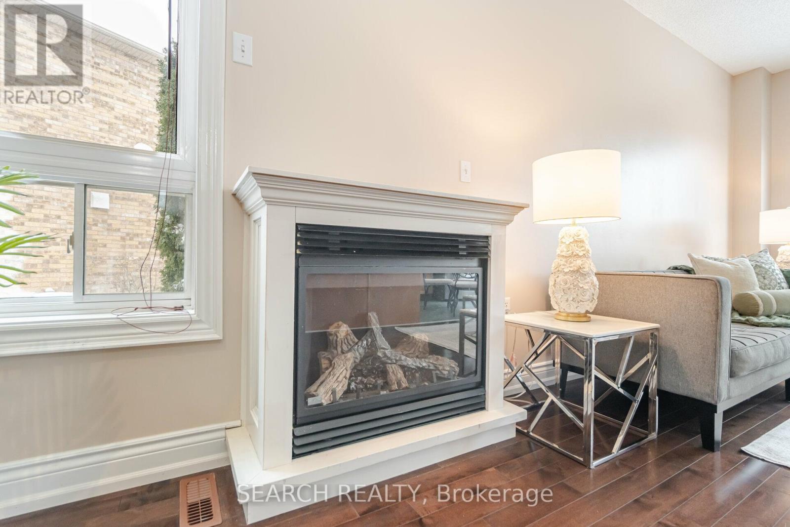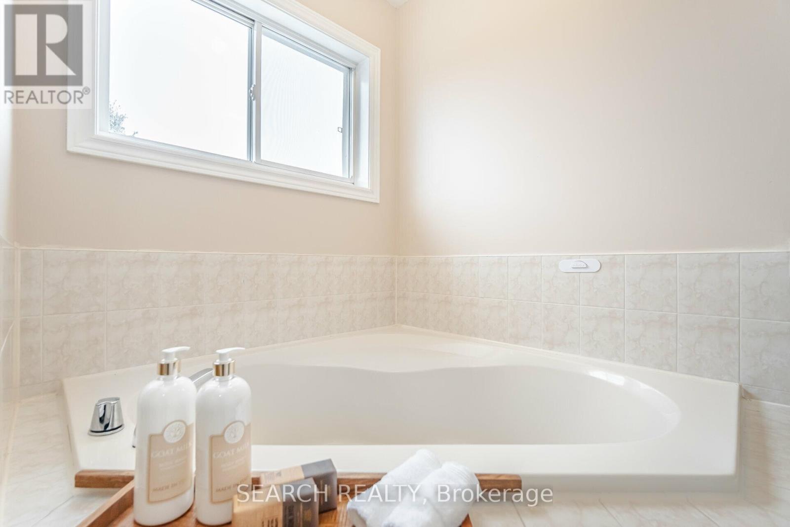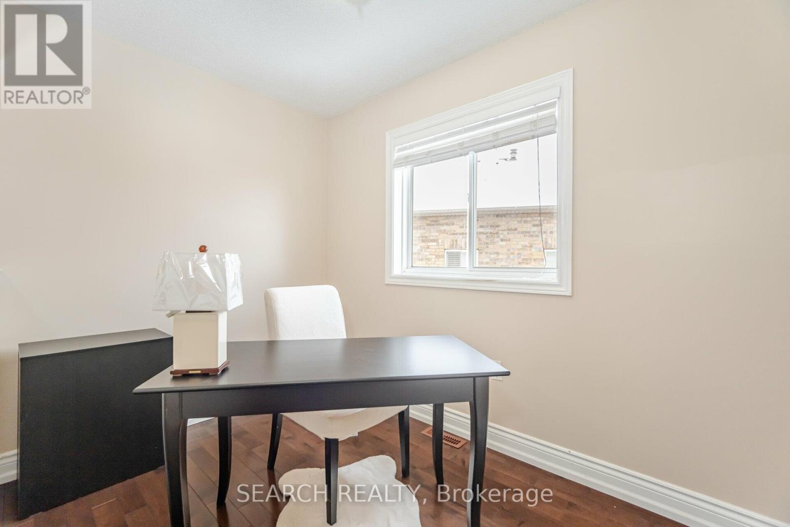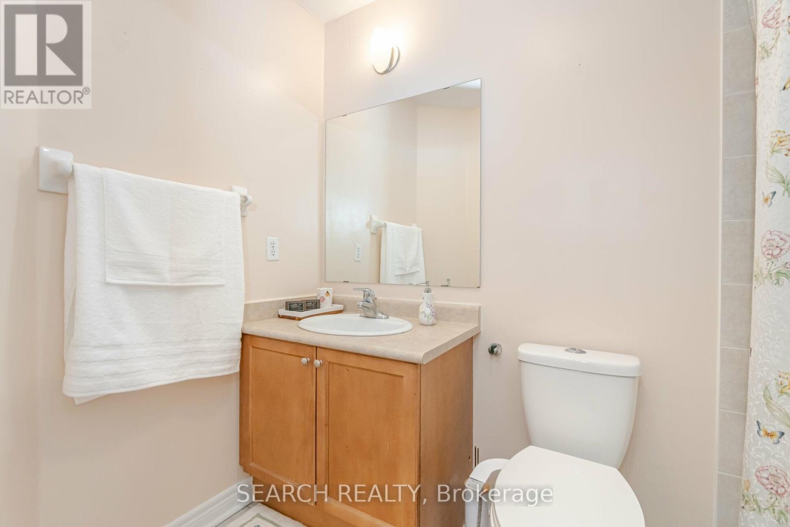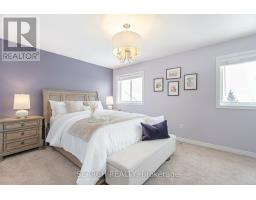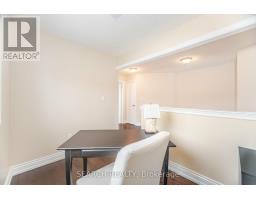3438 Fountain Park Avenue Mississauga, Ontario L5M 7E3
3 Bedroom
4 Bathroom
1,500 - 2,000 ft2
Fireplace
Central Air Conditioning
Forced Air
$1,188,000
The Search Ends Here. Gorgeous All Brick 3 Br + office/Media Room. Semi Det. Situated On A Premium Pie Shaped Lot With Endless Upgrades Incl. Extended Maple Kitchen Cabinets. Hardwood Flooring. Sunken Foyer 9Ft Main Fl Ceil Inside Garage Access. Master Bedroom With 4Pc Ensuite And W/I Closet. Basement has a marble top bar a sink and wine rack. Driveway Has Been Widened For 2 Car Parking. Backyard Features Cedar Deck, Stamped Concrete Patio And Walkway. Solid 9 X 12 Shed For All Tools. (id:50886)
Property Details
| MLS® Number | W11981642 |
| Property Type | Single Family |
| Community Name | Churchill Meadows |
| Parking Space Total | 3 |
Building
| Bathroom Total | 4 |
| Bedrooms Above Ground | 3 |
| Bedrooms Total | 3 |
| Age | 16 To 30 Years |
| Appliances | Garage Door Opener Remote(s), Water Meter |
| Basement Development | Finished |
| Basement Type | N/a (finished) |
| Construction Style Attachment | Semi-detached |
| Cooling Type | Central Air Conditioning |
| Exterior Finish | Brick |
| Fireplace Present | Yes |
| Fireplace Total | 1 |
| Flooring Type | Hardwood, Ceramic |
| Foundation Type | Insulated Concrete Forms |
| Half Bath Total | 1 |
| Heating Fuel | Natural Gas |
| Heating Type | Forced Air |
| Stories Total | 2 |
| Size Interior | 1,500 - 2,000 Ft2 |
| Type | House |
| Utility Water | Municipal Water |
Parking
| Attached Garage | |
| Garage |
Land
| Acreage | No |
| Sewer | Sanitary Sewer |
| Size Depth | 152 Ft ,10 In |
| Size Frontage | 17 Ft ,4 In |
| Size Irregular | 17.4 X 152.9 Ft |
| Size Total Text | 17.4 X 152.9 Ft|under 1/2 Acre |
Rooms
| Level | Type | Length | Width | Dimensions |
|---|---|---|---|---|
| Second Level | Primary Bedroom | 5.15 m | 3.35 m | 5.15 m x 3.35 m |
| Second Level | Bedroom 2 | 3.04 m | 2.43 m | 3.04 m x 2.43 m |
| Second Level | Bedroom 3 | 3.04 m | 2.43 m | 3.04 m x 2.43 m |
| Second Level | Office | 2.92 m | 2.05 m | 2.92 m x 2.05 m |
| Main Level | Living Room | 5.5 m | 3.16 m | 5.5 m x 3.16 m |
| Main Level | Dining Room | 5.5 m | 3.16 m | 5.5 m x 3.16 m |
| Main Level | Kitchen | 3.6 m | 2.7 m | 3.6 m x 2.7 m |
| Main Level | Family Room | 4.85 m | 2.7 m | 4.85 m x 2.7 m |
| Main Level | Eating Area | 2.75 m | 2.45 m | 2.75 m x 2.45 m |
Contact Us
Contact us for more information
Waseem Kurukchi
Salesperson
www.waseemkurukchi.com/
business.facebook.com/Forsaleinca-101066404869786/?ref=your_pages
twitter.com/WaseemKurukchi?lang=en
Search Realty
5045 Orbitor Drive #200 Building 8
Mississauga, Ontario L4W 4Y4
5045 Orbitor Drive #200 Building 8
Mississauga, Ontario L4W 4Y4
(416) 993-7653
(866) 536-4751
www.searchrealty.ca/


