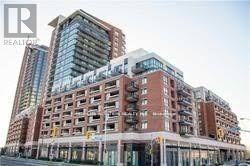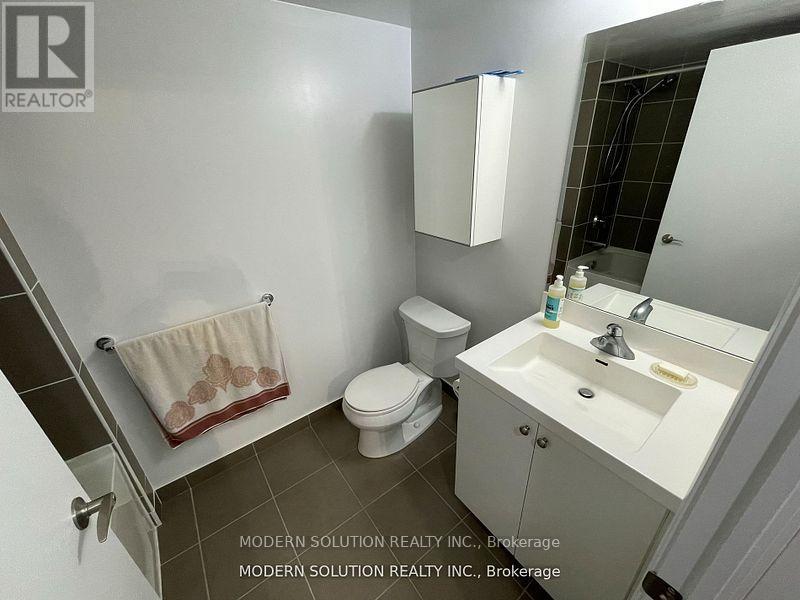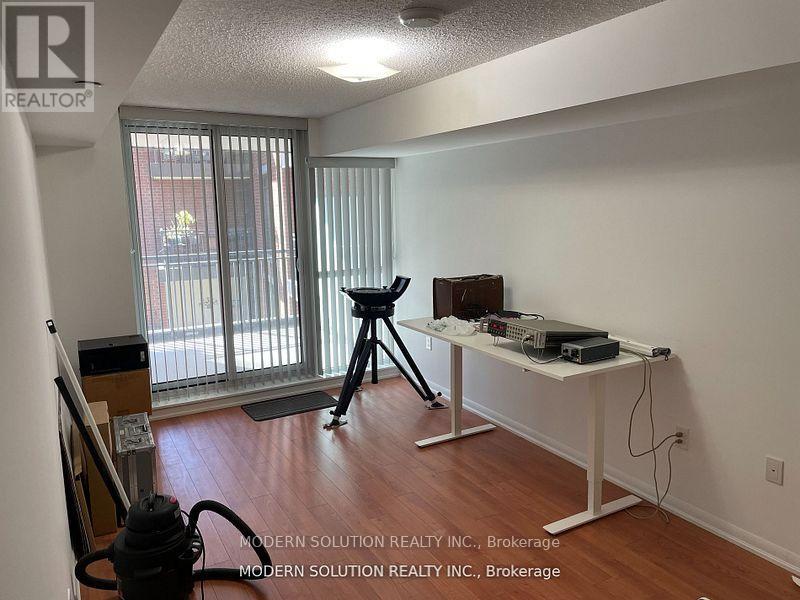344 - 36 Via Bagnato Toronto, Ontario M6A 0B7
$698,500Maintenance, Heat, Water, Parking, Common Area Maintenance, Insurance
$749.38 Monthly
Maintenance, Heat, Water, Parking, Common Area Maintenance, Insurance
$749.38 MonthlyLowest Priced Unit at Treviso Condos! Step into stylish European-inspired living in this bright and modern 2-bedroom + den, 2-bath condo one of the best values in the area! Featuring two private balconies, a spacious open-concept layout, and large floor-to-ceiling windows that fill the home with natural light. The generous den is perfect for a home office or flex space. The sleek kitchen boasts granite countertops, stainless steel appliances, and ample cabinetry. The primary suite is a true retreat with its own balcony, 4-piece ensuite, and large closet. Bonus: a rare in-unit storage room, plus 1 parking and 1 locker included.Enjoy top-tier amenities: outdoor pool, 24-hour concierge, gym, sauna, party room, Jacuzzi, and more. Located just minutes to Yorkdale Mall, Lawrence Square, TTC, schools, parks, and major highways this is urban living at its finest.Chic, functional, and priced to sell dont miss this one! (id:50886)
Property Details
| MLS® Number | W12174030 |
| Property Type | Single Family |
| Community Name | Yorkdale-Glen Park |
| Community Features | Pet Restrictions |
| Features | Balcony, In Suite Laundry |
| Parking Space Total | 1 |
Building
| Bathroom Total | 2 |
| Bedrooms Above Ground | 2 |
| Bedrooms Below Ground | 1 |
| Bedrooms Total | 3 |
| Amenities | Storage - Locker |
| Cooling Type | Central Air Conditioning |
| Exterior Finish | Brick, Stone |
| Flooring Type | Laminate |
| Heating Fuel | Natural Gas |
| Heating Type | Forced Air |
| Size Interior | 900 - 999 Ft2 |
| Type | Apartment |
Parking
| Underground | |
| Garage |
Land
| Acreage | No |
Rooms
| Level | Type | Length | Width | Dimensions |
|---|---|---|---|---|
| Ground Level | Living Room | 3.1 m | 5.9 m | 3.1 m x 5.9 m |
| Ground Level | Dining Room | 3.1 m | 5.9 m | 3.1 m x 5.9 m |
| Ground Level | Kitchen | 2.4 m | 2.4 m | 2.4 m x 2.4 m |
| Ground Level | Primary Bedroom | 4.69 m | 3.07 m | 4.69 m x 3.07 m |
| Ground Level | Bedroom 2 | 2.93 m | 2.84 m | 2.93 m x 2.84 m |
| Ground Level | Den | 3.01 m | 2.13 m | 3.01 m x 2.13 m |
Contact Us
Contact us for more information
Amir Rehmani
Broker
(905) 276-8000
www.amirrehmani.com/
3466 Mavis Rd #1
Mississauga, Ontario L5C 1T8
(905) 897-5000
(905) 897-5008
www.modernsolution.ca/



























