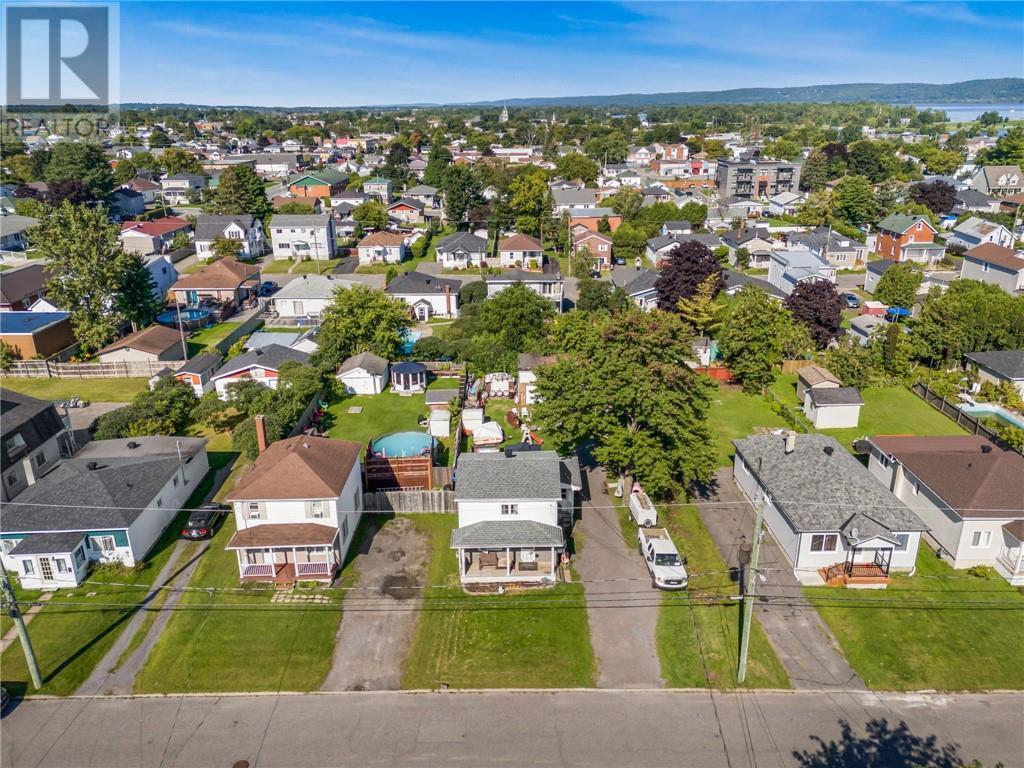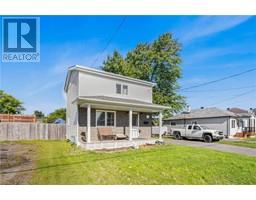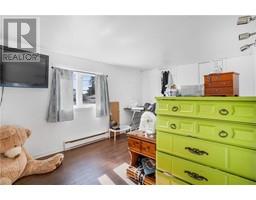344 Abbott Street Hawkesbury, Ontario K6A 2C9
3 Bedroom
2 Bathroom
None
Forced Air
$289,900
Affordable home for the first time buyer! Nice size kitchen with plenty of cabinets and counter space is open to the living room area all on ceramic floors. A practical main level bedroom, could be used as a family room, with patio doors giving access to a deck and huge backyard. Main floor laundry and powder room. Two additional bedrooms and a full bath on the second level. Large double, detached garage. Natural gas heat. Great location in a family friendly neighborhood. Virtual tour in the multimedia section. (id:50886)
Property Details
| MLS® Number | 1408728 |
| Property Type | Single Family |
| Neigbourhood | Hawkesbury |
| AmenitiesNearBy | Recreation Nearby, Shopping |
| CommunicationType | Internet Access |
| CommunityFeatures | Family Oriented |
| ParkingSpaceTotal | 4 |
| StorageType | Storage Shed |
| Structure | Deck, Porch |
Building
| BathroomTotal | 2 |
| BedroomsAboveGround | 3 |
| BedroomsTotal | 3 |
| Appliances | Dishwasher, Hood Fan, Blinds |
| BasementDevelopment | Unfinished |
| BasementFeatures | Low |
| BasementType | Unknown (unfinished) |
| ConstructedDate | 1950 |
| ConstructionStyleAttachment | Detached |
| CoolingType | None |
| ExteriorFinish | Siding |
| FlooringType | Laminate, Ceramic |
| FoundationType | Poured Concrete |
| HalfBathTotal | 1 |
| HeatingFuel | Natural Gas |
| HeatingType | Forced Air |
| StoriesTotal | 2 |
| Type | House |
| UtilityWater | Municipal Water |
Parking
| Detached Garage | |
| Gravel |
Land
| Acreage | No |
| LandAmenities | Recreation Nearby, Shopping |
| Sewer | Municipal Sewage System |
| SizeDepth | 150 Ft |
| SizeFrontage | 50 Ft |
| SizeIrregular | 50 Ft X 150 Ft |
| SizeTotalText | 50 Ft X 150 Ft |
| ZoningDescription | Residential |
Rooms
| Level | Type | Length | Width | Dimensions |
|---|---|---|---|---|
| Second Level | Bedroom | 13'1" x 9'4" | ||
| Second Level | Bedroom | 9'6" x 8'10" | ||
| Second Level | 3pc Bathroom | 5'10" x 5'0" | ||
| Main Level | Living Room | 15'4" x 9'2" | ||
| Main Level | Kitchen | 18'5" x 9'2" | ||
| Main Level | Primary Bedroom | 11'3" x 12'1" | ||
| Main Level | Laundry Room | Measurements not available |
https://www.realtor.ca/real-estate/27364016/344-abbott-street-hawkesbury-hawkesbury
Interested?
Contact us for more information
Tanya Myre
Broker
Exit Realty Matrix
87 John Street
Hawkesbury, Ontario K6A 1Y1
87 John Street
Hawkesbury, Ontario K6A 1Y1























































