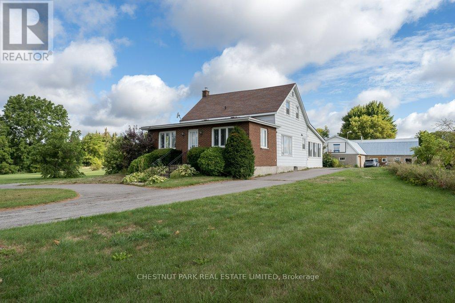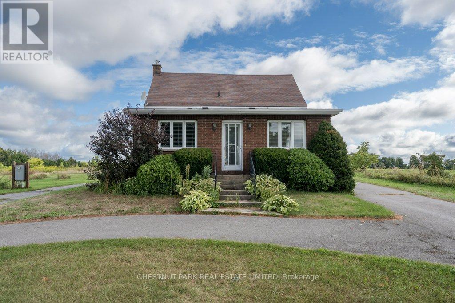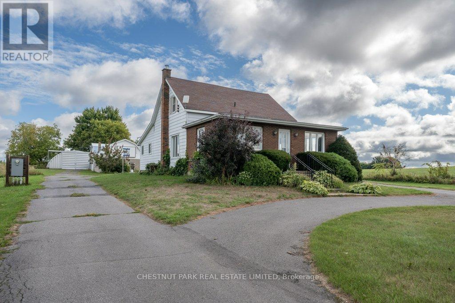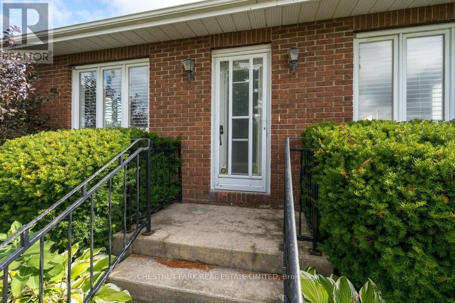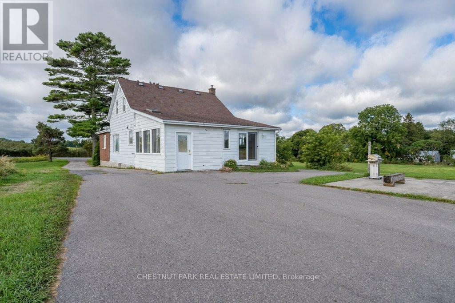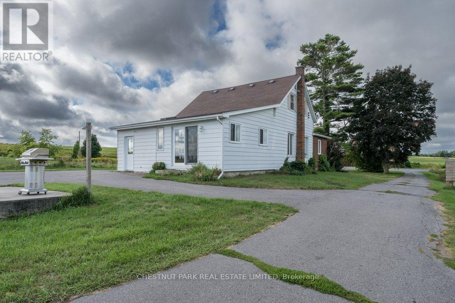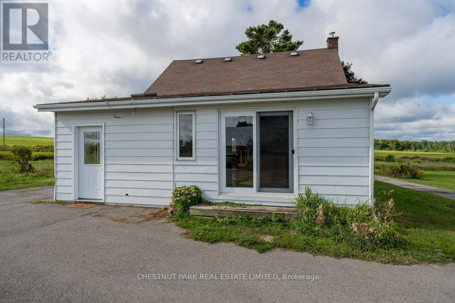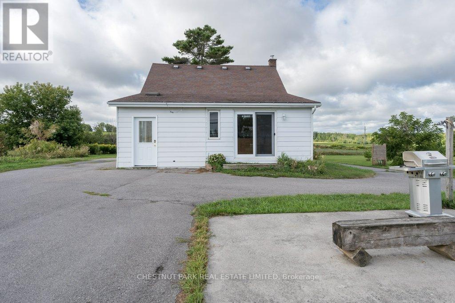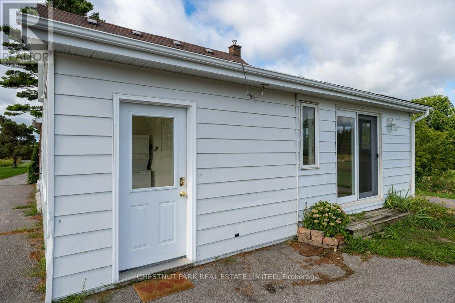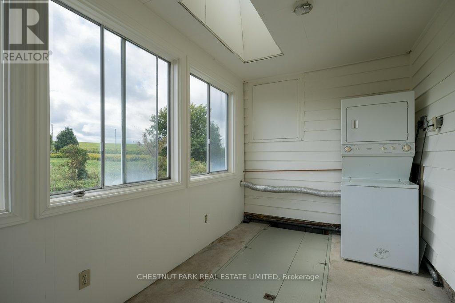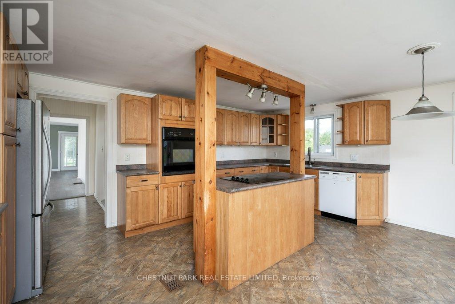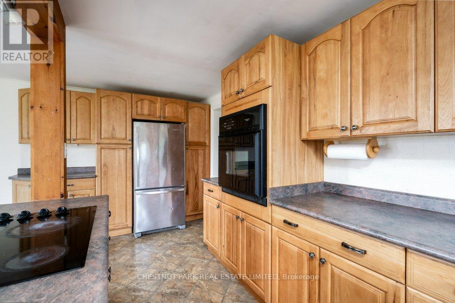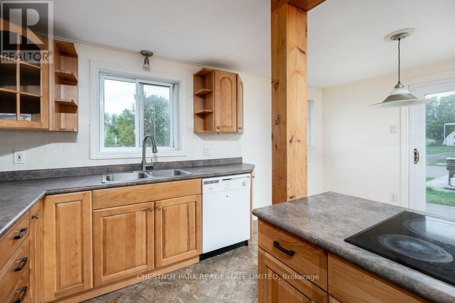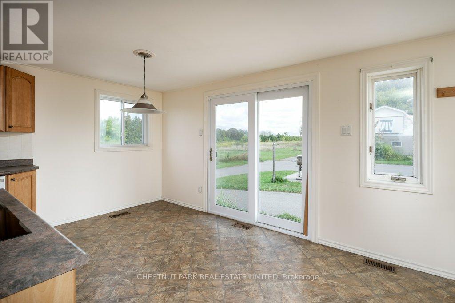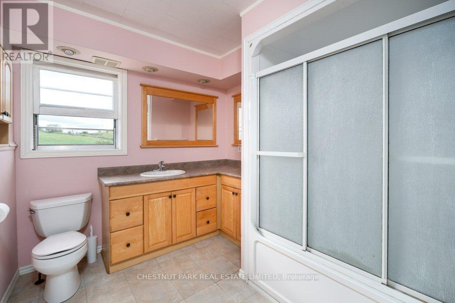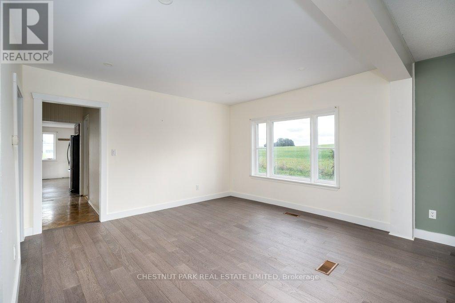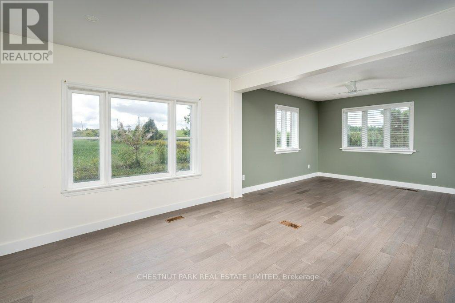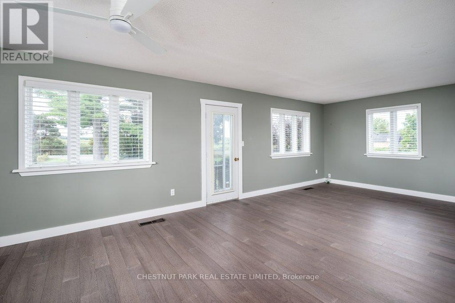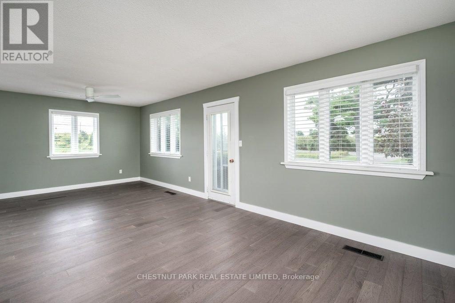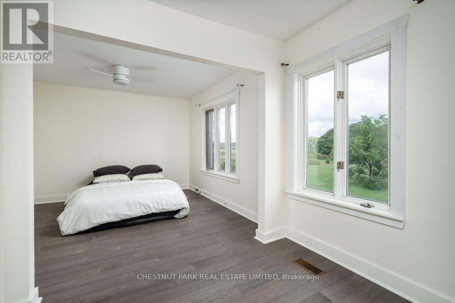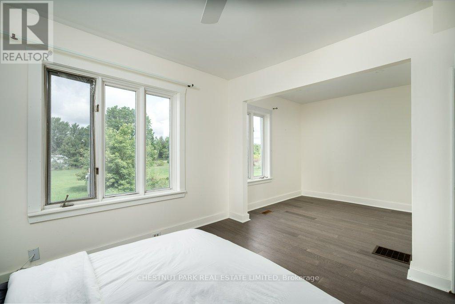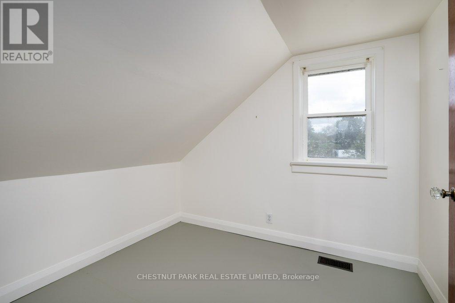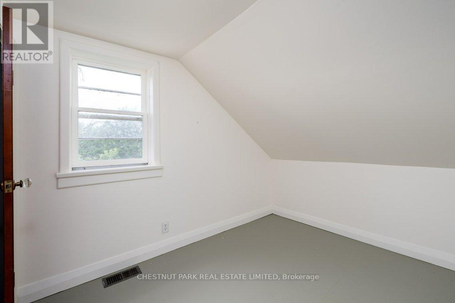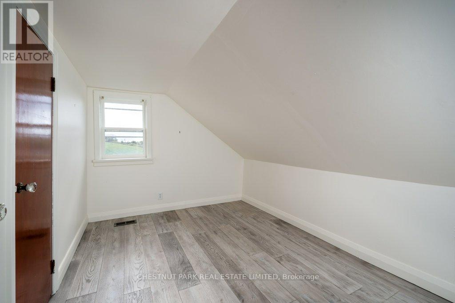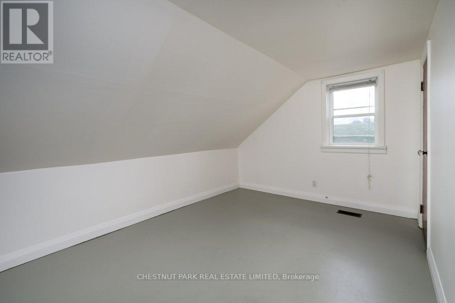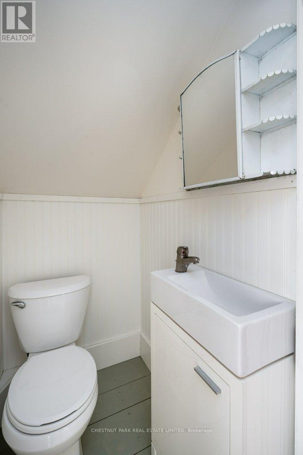344 County Road 5 Prince Edward County, Ontario K0K 2T0
$2,495 Monthly
Available for LONG TERM or SHORT TERM LEASE, this charming 5 bedroom, 2 bathroom detached home offers comfort, space, and scenic views and only minutes from the heart of Picton. The main floor features a bright, expansive living/dining room with panoramic views of surrounding pastoral fields, perfect for relaxing or entertaining. Main floor also includes a large eat in kitchen, mud room with laundry, 4 piece bathroom and large primary with sitting area. This home is thoughtfully laid out for families with the second floor featuring 4 bedrooms with a conveniently located 2 piece bathroom at the top of the stairs. Enjoy the outdoors with use of a generous yard, ideal for kids or peaceful country living. This property also features a cut walking path and an outdoor patio for dining, lounging and enjoying the gorgeous sunsets. Located within walking distance to PECI and close to all town amenities. Lease generously includes 3 parking spaces, all utilities including water/heat/hydro, snow removal and yard maintenance. Property also has a 2400 sq ft Quonset Hut that is available for lease (at an extra cost) for extra storage. Whether you're looking for a short term spot while building/renovating or looking to 'try out' the County, this home holds a very unique opportunity! (id:50886)
Property Details
| MLS® Number | X12371466 |
| Property Type | Single Family |
| Community Name | Hallowell Ward |
| Features | Carpet Free |
| Parking Space Total | 3 |
| Structure | Patio(s) |
Building
| Bathroom Total | 2 |
| Bedrooms Above Ground | 5 |
| Bedrooms Total | 5 |
| Basement Development | Unfinished |
| Basement Type | N/a (unfinished) |
| Construction Style Attachment | Detached |
| Cooling Type | None |
| Exterior Finish | Aluminum Siding, Brick |
| Foundation Type | Concrete |
| Half Bath Total | 1 |
| Heating Fuel | Natural Gas |
| Heating Type | Forced Air |
| Stories Total | 2 |
| Size Interior | 1,500 - 2,000 Ft2 |
| Type | House |
Parking
| No Garage |
Land
| Acreage | No |
| Sewer | Septic System |
Rooms
| Level | Type | Length | Width | Dimensions |
|---|---|---|---|---|
| Second Level | Bedroom | 4.08 m | 2.64 m | 4.08 m x 2.64 m |
| Second Level | Bedroom | 2.54 m | 2.77 m | 2.54 m x 2.77 m |
| Second Level | Bedroom | 2.46 m | 2.7 m | 2.46 m x 2.7 m |
| Second Level | Bedroom | 3.95 m | 2.85 m | 3.95 m x 2.85 m |
| Main Level | Living Room | 7.74 m | 3.7 m | 7.74 m x 3.7 m |
| Main Level | Dining Room | 4.06 m | 3.56 m | 4.06 m x 3.56 m |
| Main Level | Bathroom | 2.96 m | 2.49 m | 2.96 m x 2.49 m |
| Main Level | Primary Bedroom | 3.52 m | 6.2 m | 3.52 m x 6.2 m |
| Main Level | Kitchen | 5.22 m | 2.32 m | 5.22 m x 2.32 m |
| Main Level | Eating Area | 5.22 m | 2.5 m | 5.22 m x 2.5 m |
| Main Level | Laundry Room | 2.37 m | 4.82 m | 2.37 m x 4.82 m |
Contact Us
Contact us for more information
Jenna Ash Demille
Salesperson
jennaashdemille.com/
www.facebook.com/thisjennaash
www.linkedin.com/in/jenna-ash-demille-828780205/
43 Main Street
Picton, Ontario K0K 2T0
(613) 471-1708
(613) 471-1886

