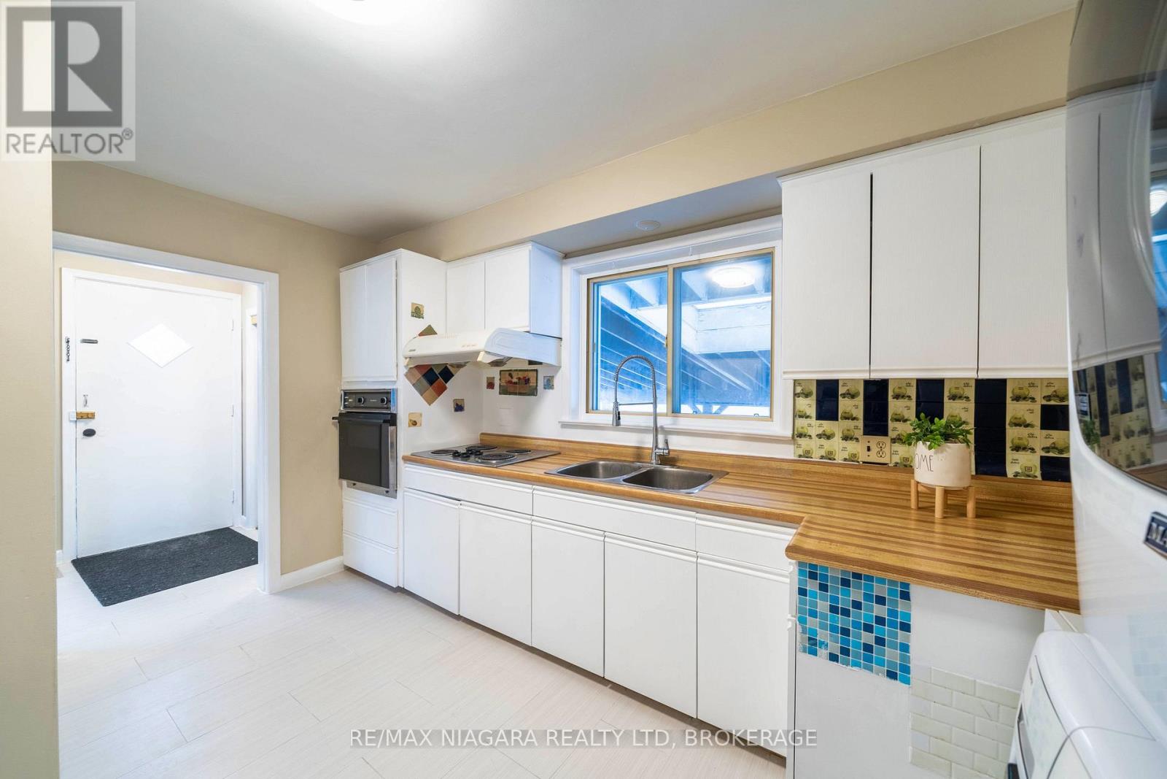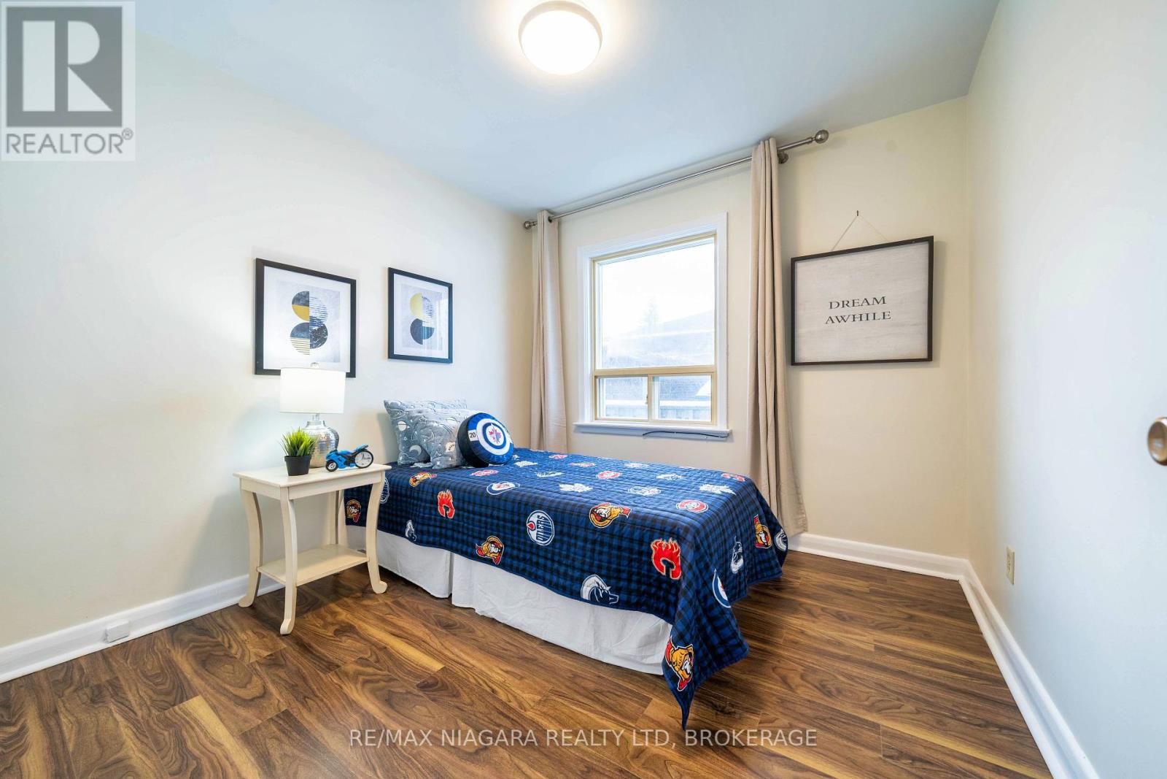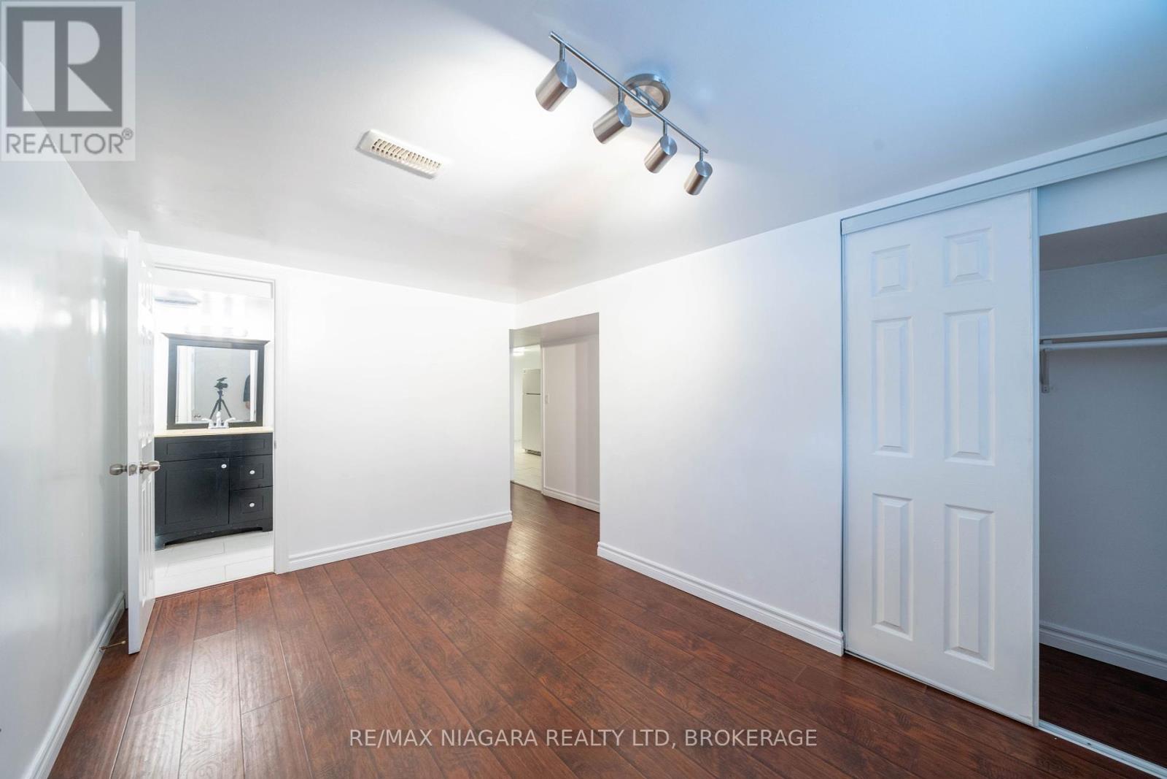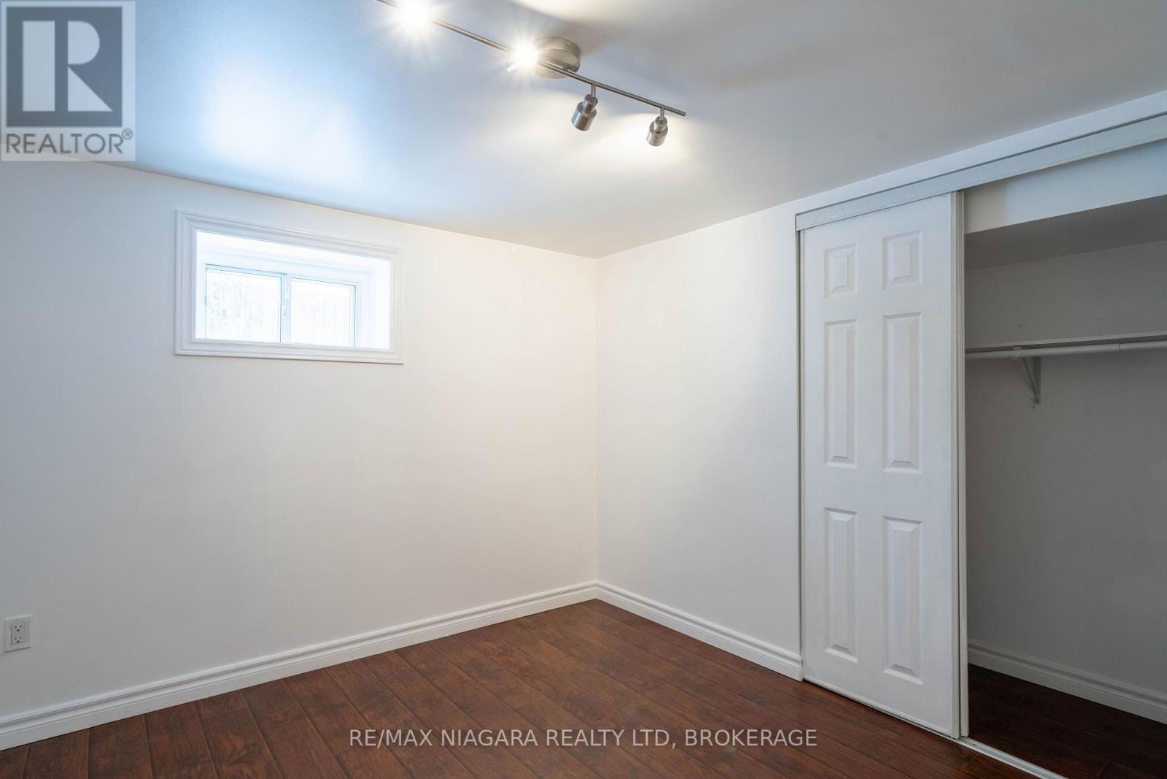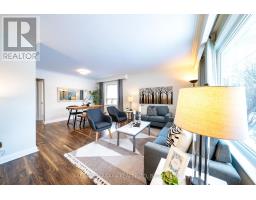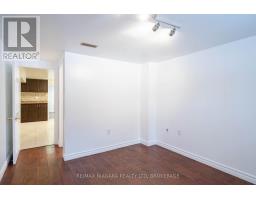344 Gells Road Richmond Hill, Ontario L4C 3A6
$1,269,000
Rare Find! Welcome to your perfect home in the heart of Richmond Hill! This delightful bungalow masterfully combines modern updates with timeless charm. Featuring a fully finished basement with a separate entrance, its ideal for multi-generational living or as a rental income opportunity.As you enter, youll find bright and spacious living and dining areas, perfect for family gatherings and entertaining. The main floor offers three generous bedrooms, each providing a private retreat, sharing a well-designed 3-piece bathroom. A separate entrance leads to the professionally finished basement, which includes a second kitchen, a large recreation room, two additional bedrooms, and two 3-piece bathrooms. You'll also enjoy the added convenience of a utility room and a laundry room.Other key features include two separate laundry areas, making household tasks simple and efficient. The wide driveway provides plenty of parking for guests, while the fully fenced backyard offers a tranquil, private space. Located just minutes from all the amenities you need and within the highly-rated Bayview Secondary School district, this home offers both practicality and an unbeatable location. Dont miss out on this exceptional opportunity! (id:50886)
Property Details
| MLS® Number | N11921957 |
| Property Type | Single Family |
| Community Name | Crosby |
| EquipmentType | Water Heater |
| ParkingSpaceTotal | 5 |
| RentalEquipmentType | Water Heater |
Building
| BathroomTotal | 3 |
| BedroomsAboveGround | 3 |
| BedroomsBelowGround | 2 |
| BedroomsTotal | 5 |
| Appliances | Dryer, Refrigerator, Stove, Washer |
| ArchitecturalStyle | Bungalow |
| BasementDevelopment | Finished |
| BasementType | Full (finished) |
| ConstructionStyleAttachment | Detached |
| CoolingType | Central Air Conditioning |
| ExteriorFinish | Brick |
| FlooringType | Tile, Vinyl |
| FoundationType | Poured Concrete |
| HeatingFuel | Natural Gas |
| HeatingType | Forced Air |
| StoriesTotal | 1 |
| Type | House |
| UtilityWater | Municipal Water |
Parking
| Carport |
Land
| Acreage | No |
| Sewer | Sanitary Sewer |
| SizeDepth | 102 Ft ,7 In |
| SizeFrontage | 50 Ft |
| SizeIrregular | 50 X 102.62 Ft |
| SizeTotalText | 50 X 102.62 Ft|under 1/2 Acre |
| ZoningDescription | R2 |
Rooms
| Level | Type | Length | Width | Dimensions |
|---|---|---|---|---|
| Basement | Bedroom 5 | 4.06 m | 2.65 m | 4.06 m x 2.65 m |
| Basement | Bathroom | 2.01 m | 1.75 m | 2.01 m x 1.75 m |
| Basement | Recreational, Games Room | 6.71 m | 3.29 m | 6.71 m x 3.29 m |
| Basement | Kitchen | 3.6 m | 3.14 m | 3.6 m x 3.14 m |
| Basement | Bathroom | 2.43 m | 1.5 m | 2.43 m x 1.5 m |
| Basement | Bedroom 4 | 3.43 m | 3.06 m | 3.43 m x 3.06 m |
| Main Level | Kitchen | 4.33 m | 2.94 m | 4.33 m x 2.94 m |
| Main Level | Living Room | 4.66 m | 3.21 m | 4.66 m x 3.21 m |
| Main Level | Bedroom | 2.77 m | 2.77 m x Measurements not available | |
| Main Level | Bedroom 2 | 3.28 m | 2.84 m | 3.28 m x 2.84 m |
| Main Level | Bedroom 3 | 4.02 m | 3.03 m | 4.02 m x 3.03 m |
| Main Level | Dining Room | 3.68 m | 2.56 m | 3.68 m x 2.56 m |
https://www.realtor.ca/real-estate/27798862/344-gells-road-richmond-hill-crosby-crosby
Interested?
Contact us for more information
Yifei Lin
Salesperson
261 Martindale Rd., Unit 14c
St. Catharines, Ontario L2W 1A2















