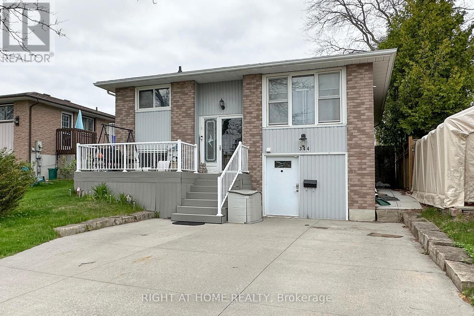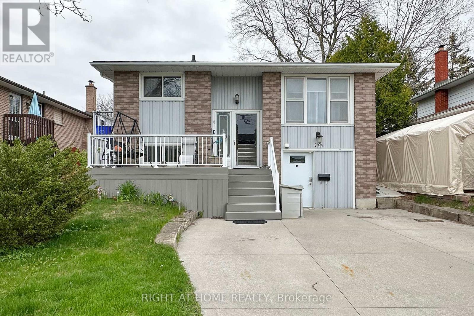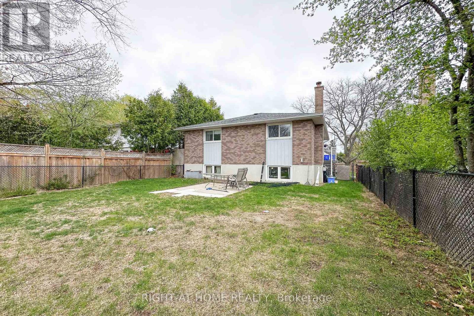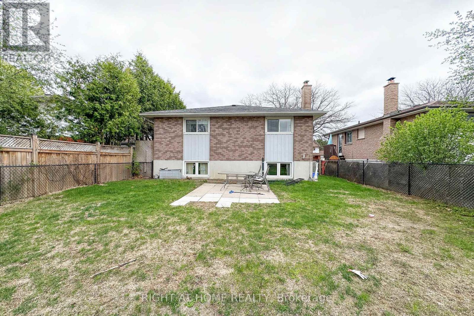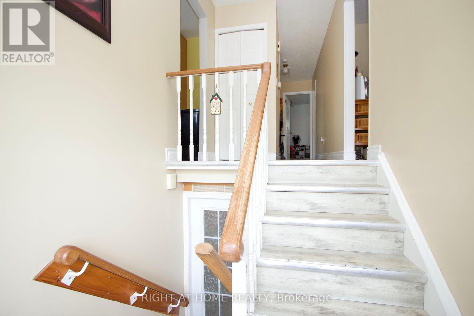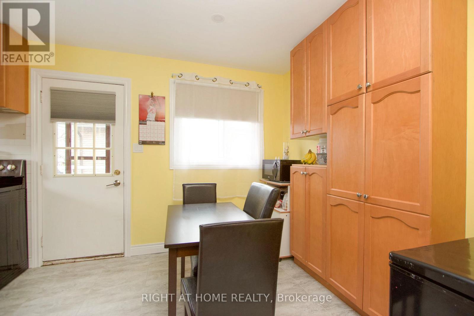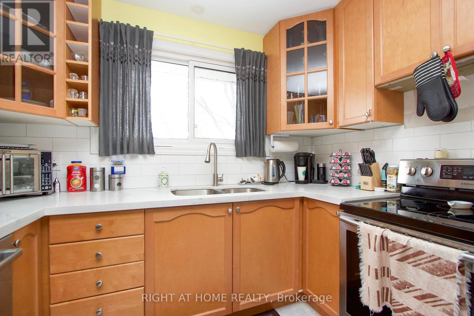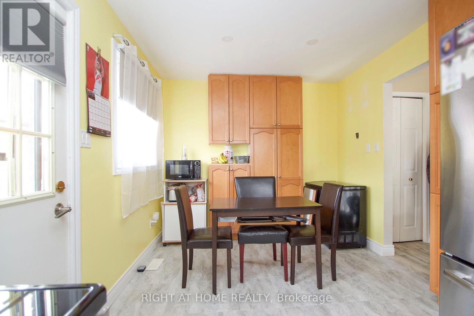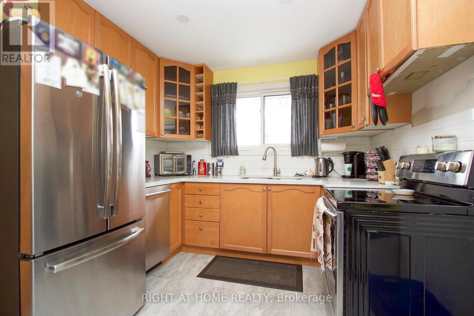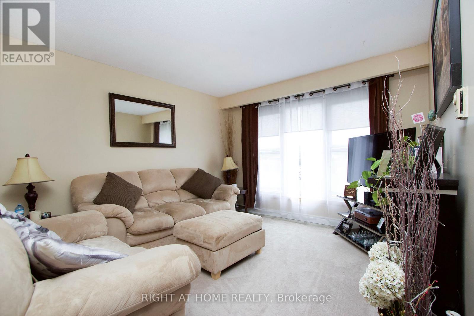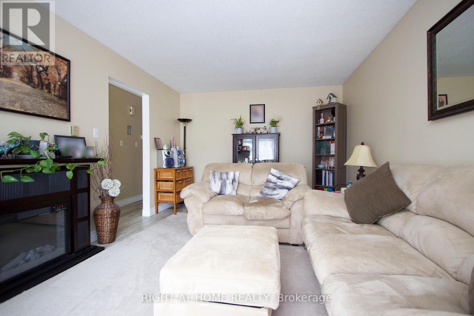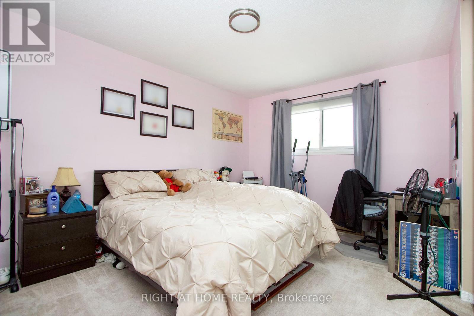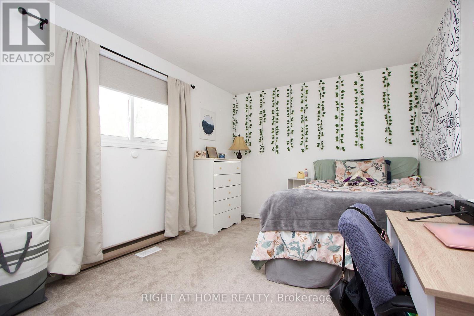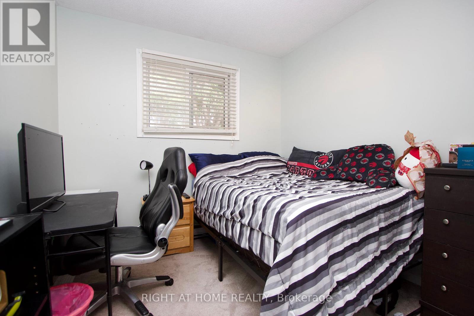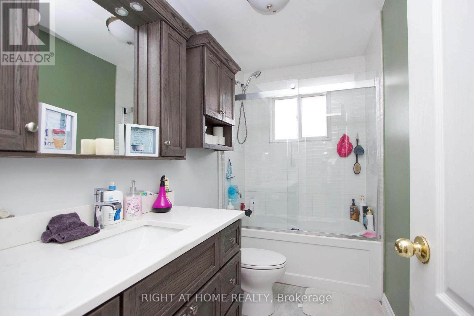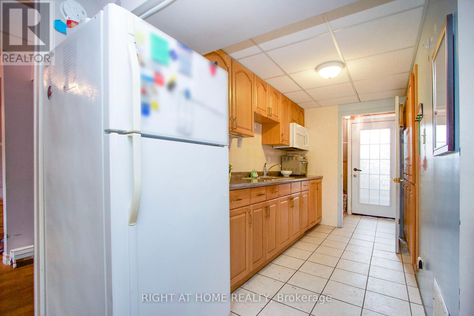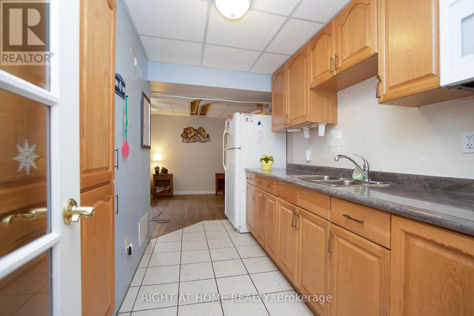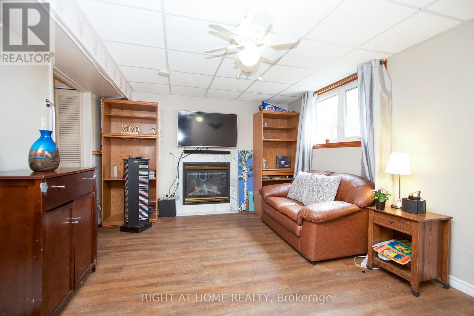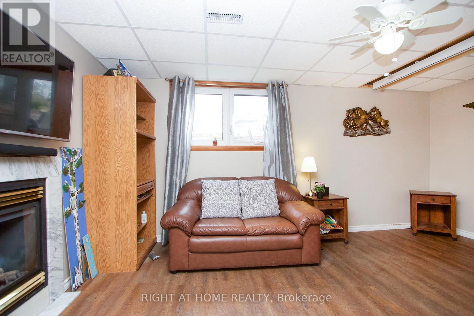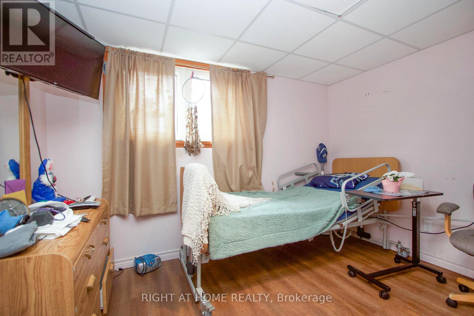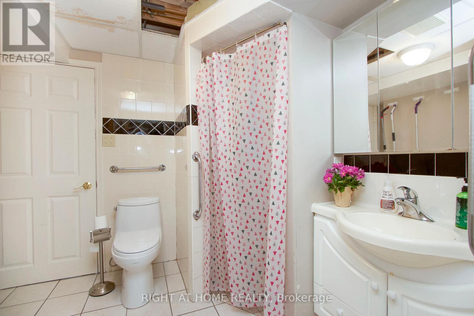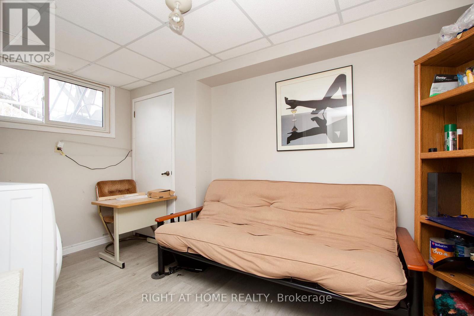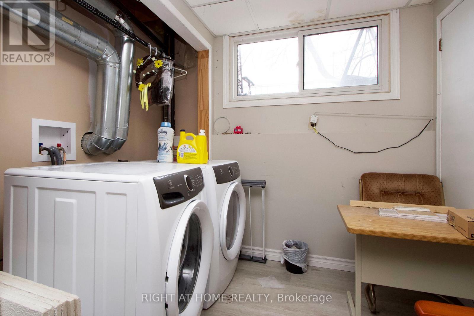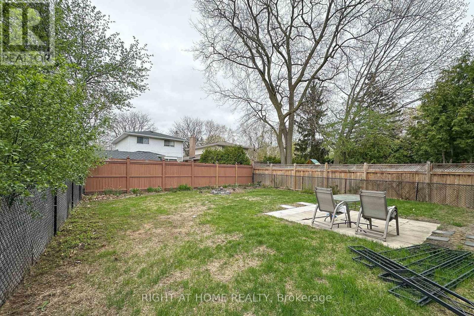344 Kensington Crescent Oshawa, Ontario L1G 7S5
$794,900
****This Is A Special Property With A Lower Unit Which Is Already Set Up For A Person With Physical Mobility Issues.. It Has A Separate Entrance Thru The Garage To A Separate One Bedroom Unit, With Level Entry. The Washroom Has A Shower Stall You Can Roll Into, There Is A Hoyer Lift In The Large Bedroom Over The Bed Useful In Emergency Issues And Has A Gas Fireplace Controlled By A Remote Which Makes It Very Cozy. It Has A Galley Kitchen With Loads OF Cupboards And The Laundry Room Is Easily Accessible The Furnace (For Extra Safety)Has A Device, If The Device Above Senses Smoke It Shuts Off The Air Flow Allowing An Extra Time (approx 1-1/2 Hr)To Escape. Entry To Lower Unit Has No Stairs Or Ramp, It Is Flat. Both The City And Fire Department Checked Out This Unit When Reno'd. Main Floor Offers A Bright Kitchen With A Wak-Out To A Deck And Backyard. This Main Floor Also Offers An Illuminating Livingroom And 3 Good-Sized Bedrooms. The Deck off The Kitchen Takes You To The Backyard Patio. The Home Has A Double Concrete Driveway & Is Located In A Great Central Neighborhood, 5 Mins To 407, 10 Mins To 401,Shopping And Transit Very Close. There Is A Wooded Area With A Walkway Close By Adding To This Home's Unique Area. There Are Leafguards On This Home.. Come See This Very Special Unique Home!!!!!!!!!!!!!!!! (id:50886)
Property Details
| MLS® Number | E12140574 |
| Property Type | Single Family |
| Community Name | Centennial |
| Amenities Near By | Park, Public Transit, Schools |
| Community Features | Community Centre |
| Features | Flat Site, Wheelchair Access, Dry, In-law Suite |
| Parking Space Total | 4 |
| Structure | Porch, Patio(s), Deck |
Building
| Bathroom Total | 2 |
| Bedrooms Above Ground | 3 |
| Bedrooms Below Ground | 2 |
| Bedrooms Total | 5 |
| Age | 31 To 50 Years |
| Amenities | Fireplace(s) |
| Appliances | Water Heater - Tankless, Water Heater, Dishwasher, Dryer, Microwave, Stove, Washer, Two Refrigerators |
| Architectural Style | Raised Bungalow |
| Basement Development | Finished |
| Basement Features | Apartment In Basement |
| Basement Type | N/a (finished) |
| Construction Style Attachment | Detached |
| Cooling Type | Central Air Conditioning |
| Exterior Finish | Aluminum Siding, Brick |
| Fire Protection | Smoke Detectors |
| Fireplace Present | Yes |
| Fireplace Total | 1 |
| Flooring Type | Ceramic, Laminate |
| Foundation Type | Poured Concrete |
| Heating Fuel | Natural Gas |
| Heating Type | Forced Air |
| Stories Total | 1 |
| Size Interior | 700 - 1,100 Ft2 |
| Type | House |
| Utility Water | Municipal Water |
Parking
| Garage |
Land
| Acreage | No |
| Land Amenities | Park, Public Transit, Schools |
| Sewer | Sanitary Sewer |
| Size Depth | 108 Ft |
| Size Frontage | 42 Ft ,3 In |
| Size Irregular | 42.3 X 108 Ft ; 100 Irreg |
| Size Total Text | 42.3 X 108 Ft ; 100 Irreg |
| Zoning Description | R1-c |
Rooms
| Level | Type | Length | Width | Dimensions |
|---|---|---|---|---|
| Lower Level | Kitchen | 3.78 m | 1.83 m | 3.78 m x 1.83 m |
| Lower Level | Living Room | 4.79 m | 3.41 m | 4.79 m x 3.41 m |
| Lower Level | Bedroom | 3.93 m | 4.24 m | 3.93 m x 4.24 m |
| Lower Level | Bedroom 2 | 3.93 m | 4.24 m | 3.93 m x 4.24 m |
| Main Level | Kitchen | 5.79 m | 3.35 m | 5.79 m x 3.35 m |
| Main Level | Living Room | 6.09 m | 4.08 m | 6.09 m x 4.08 m |
| Main Level | Primary Bedroom | 5.18 m | 3.66 m | 5.18 m x 3.66 m |
| Main Level | Bedroom 2 | 4.11 m | 3.06 m | 4.11 m x 3.06 m |
| Main Level | Bedroom 3 | 3.35 m | 3.35 m | 3.35 m x 3.35 m |
Utilities
| Cable | Installed |
| Electricity | Installed |
| Sewer | Installed |
https://www.realtor.ca/real-estate/28295454/344-kensington-crescent-oshawa-centennial-centennial
Contact Us
Contact us for more information
Wendy Collins
Salesperson
(905) 260-9788
242 King Street East #1
Oshawa, Ontario L1H 1C7
(905) 665-2500

