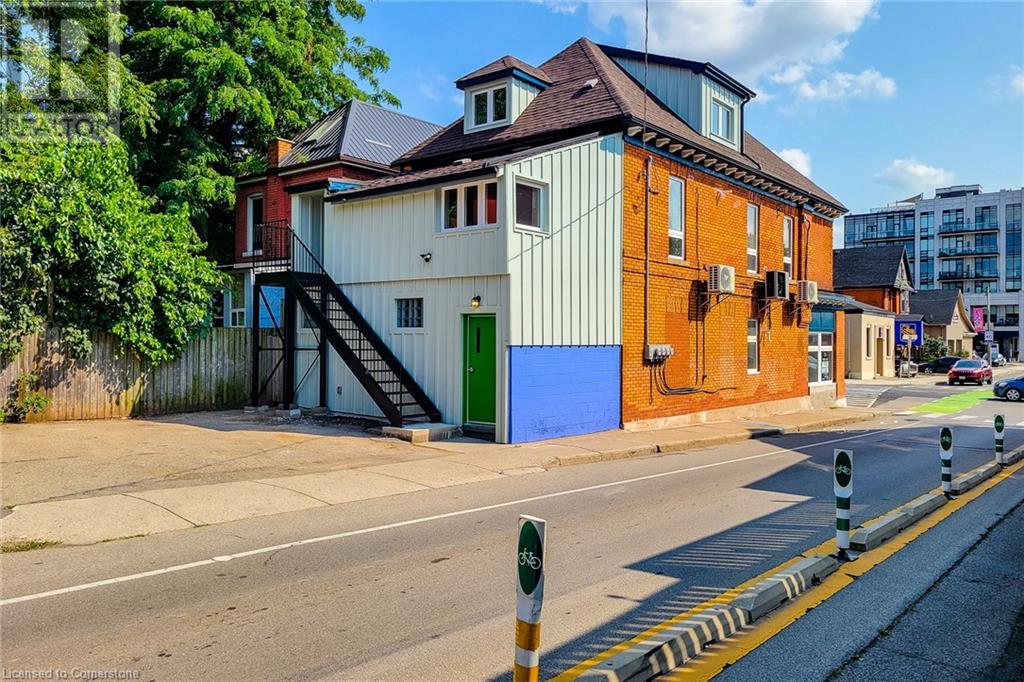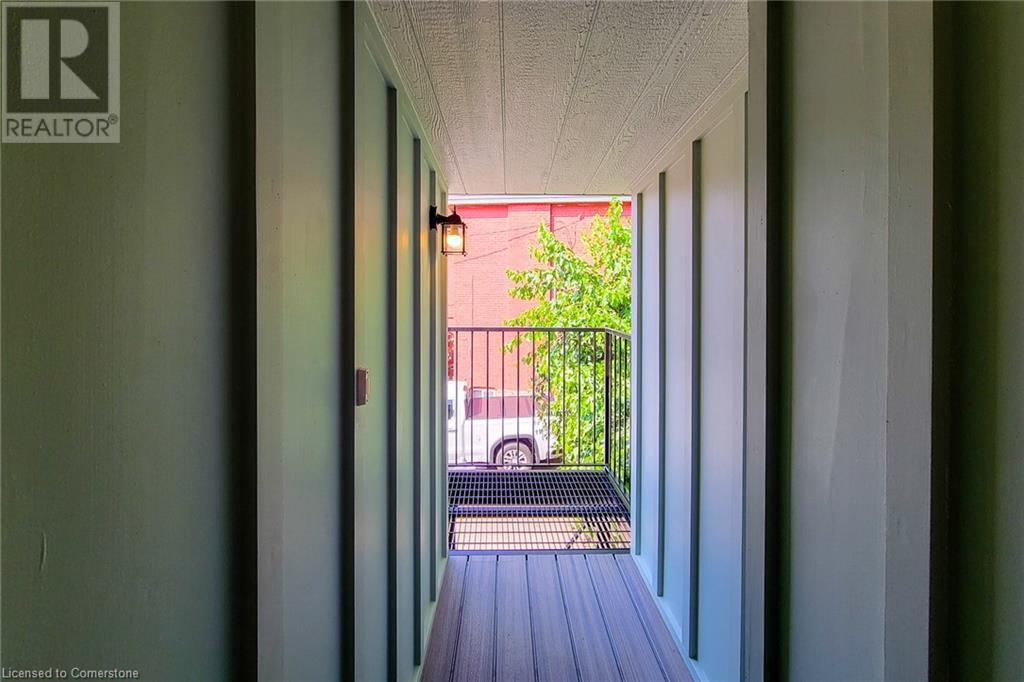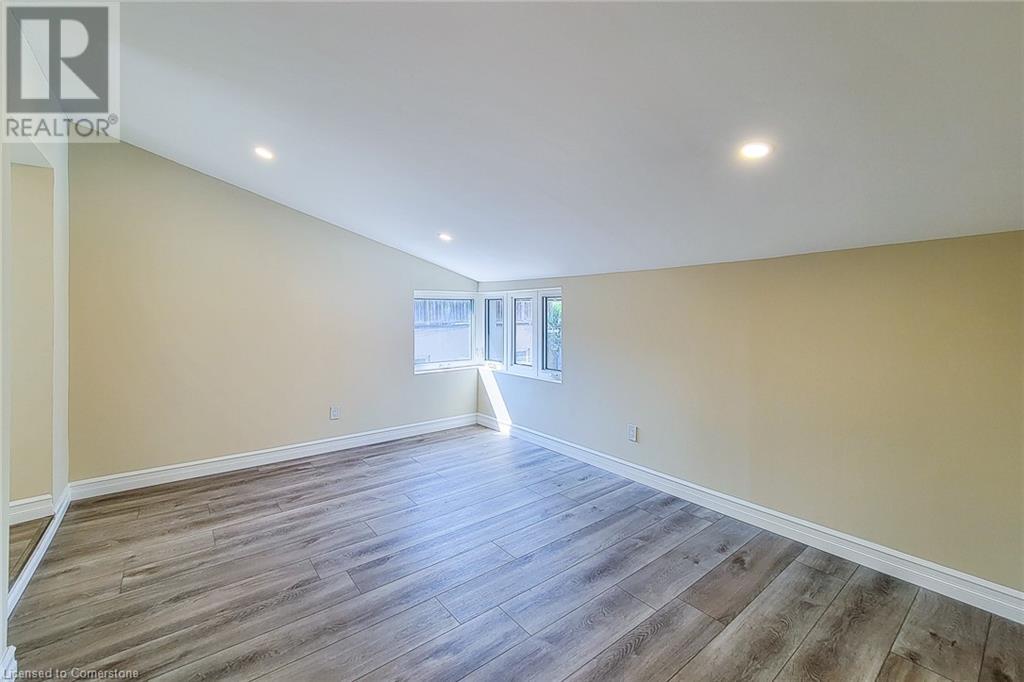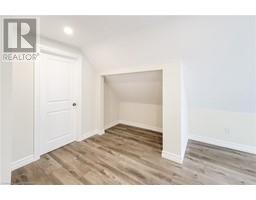344 Main Street W Unit# 2 Hamilton, Ontario L8P 1J9
$2,225 Monthly
Welcome to this beautifully renovated unit in this Landmark of a building, ideally located at the bustling corner of Main St W and Locke St. Boasting 1280 square feet, this spacious unit features 3 bedrooms and 1 bathroom, offering ample room for comfortable living. The modern amenities include in-suite laundry and a large, functional kitchen, perfect for everyday use and entertaining. Situated just steps away from the vibrant shops and restaurants of Locke St S and James St N, you'll be at the heart of downtown living. Enjoy close proximity to recreational amenities such as the newly renovated Victoria Park, Chedoke Trails, and the lively Hess St nightlife. This location also provides convenient access to major conference and event centers, hospitals, and easy highway access. Don't miss the opportunity to live in a beautifully updated home in a prime location. Schedule your private showing today and make this exceptional property your new home! (id:50886)
Property Details
| MLS® Number | XH4201629 |
| Property Type | Single Family |
| AmenitiesNearBy | Hospital, Park, Place Of Worship, Public Transit, Schools |
| CommunityFeatures | Community Centre |
| EquipmentType | Water Heater |
| Features | Southern Exposure, Paved Driveway, Carpet Free, No Driveway, Shared Driveway |
| ParkingSpaceTotal | 1 |
| RentalEquipmentType | Water Heater |
Building
| BathroomTotal | 2 |
| BedroomsAboveGround | 2 |
| BedroomsTotal | 2 |
| ArchitecturalStyle | 3 Level |
| BasementDevelopment | Unfinished |
| BasementType | None (unfinished) |
| ConstructionStyleAttachment | Attached |
| ExteriorFinish | Brick |
| FoundationType | Stone |
| HeatingFuel | Natural Gas |
| HeatingType | Forced Air |
| StoriesTotal | 3 |
| SizeInterior | 1280 Sqft |
| Type | Apartment |
| UtilityWater | Municipal Water |
Land
| Acreage | No |
| LandAmenities | Hospital, Park, Place Of Worship, Public Transit, Schools |
| Sewer | Municipal Sewage System |
| SizeDepth | 101 Ft |
| SizeTotalText | Under 1/2 Acre |
| SoilType | Clay |
| ZoningDescription | C5 |
Rooms
| Level | Type | Length | Width | Dimensions |
|---|---|---|---|---|
| Second Level | Bathroom | 7' x 7' | ||
| Second Level | Bedroom | 15'6'' x 13'3'' | ||
| Second Level | Bedroom | 6'9'' x 7'9'' | ||
| Main Level | 3pc Bathroom | Measurements not available | ||
| Main Level | Living Room | 14'8'' x 11'6'' | ||
| Main Level | Kitchen | 11'2'' x 18'4'' | ||
| Main Level | 3pc Bathroom | 6'4'' x 8'5'' |
https://www.realtor.ca/real-estate/27427976/344-main-street-w-unit-2-hamilton
Interested?
Contact us for more information
Christian Ketsetzis
Salesperson
1632 Upper James Street
Hamilton, Ontario L9B 1K4
Ali Naimpoor
Salesperson
1632 Upper James Street
Hamilton, Ontario L9B 1K4



































































