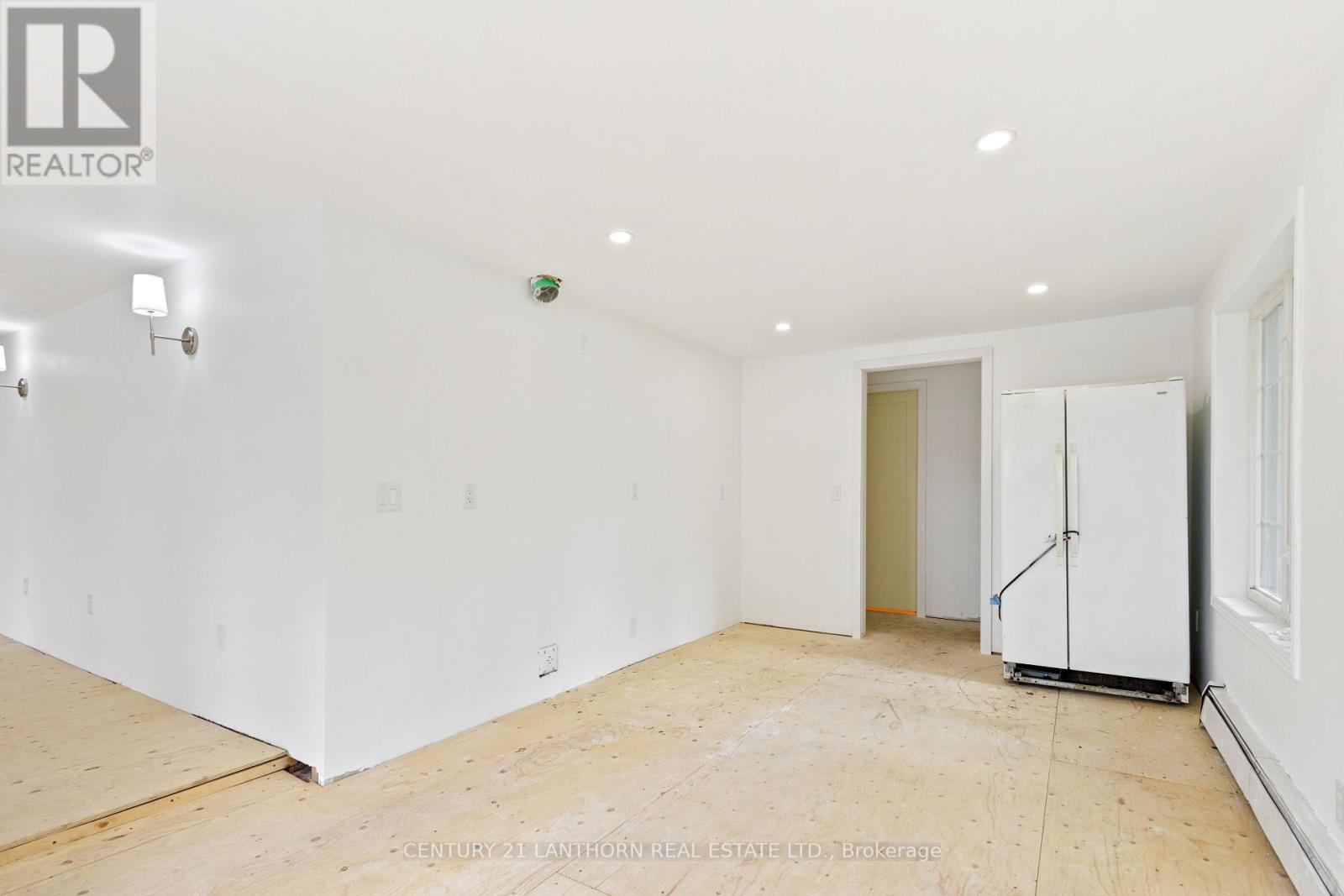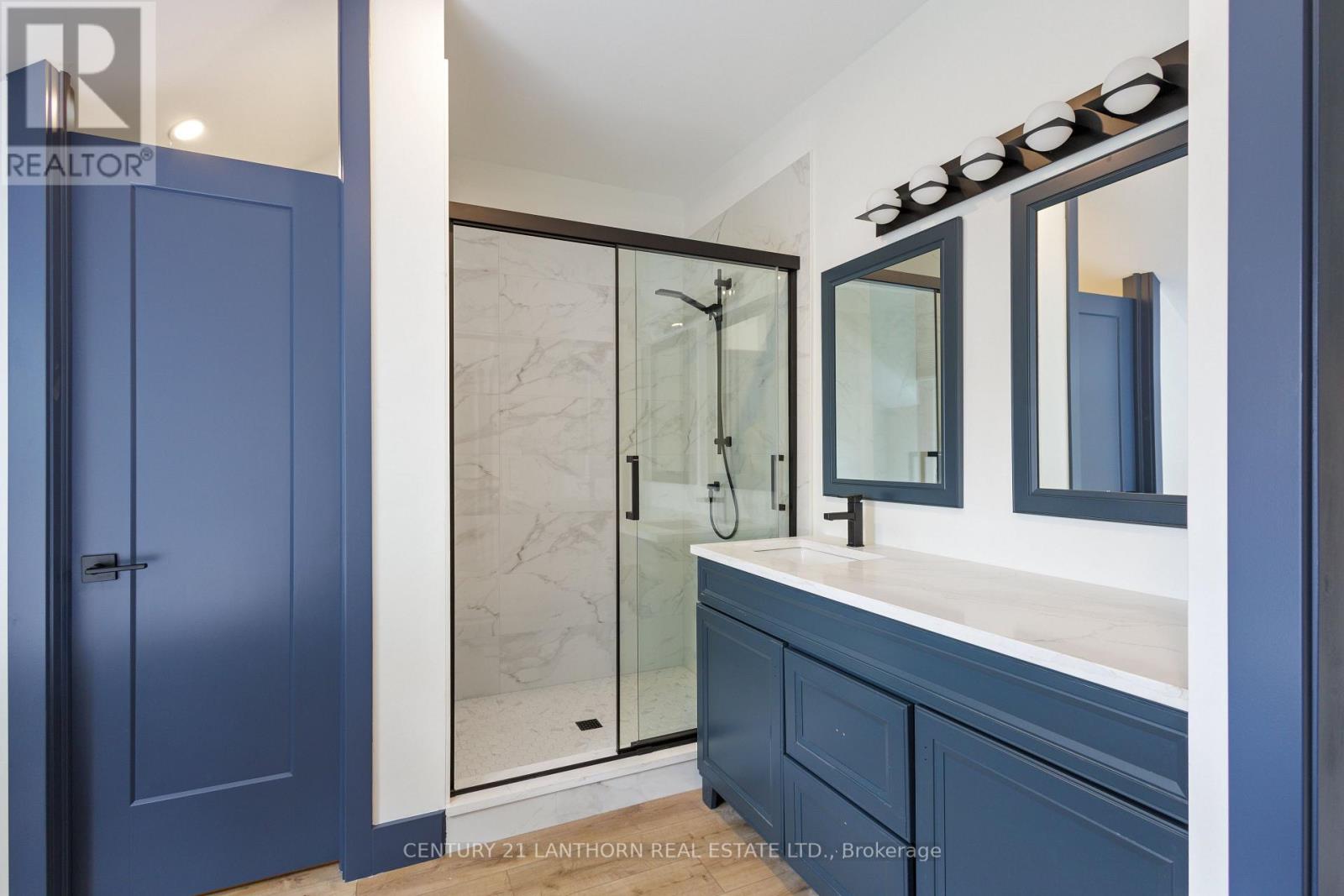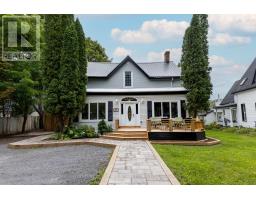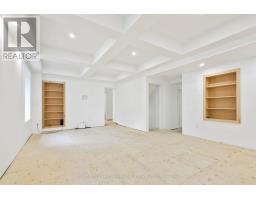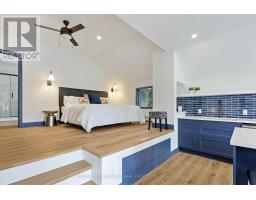344 Picton Main Street Prince Edward County, Ontario K0K 2T0
$1,295,000
Introducing 344 Picton Main St! A prime multi-residential property in the heart of Prince Edward County overlooking the charming Picton Harbour. This property offers limitless possibilities whether youre looking for an income-generating investment, running a bed and breakfast, or even your personal family retreat. With four distinct units, each offering their own private entrance, in-unit laundry, and wired for separate utilities; this property is designed for flexibility and convenience. Theres even electrical in place for future heat pump installation! UNIT 1: The Captains Quarters is a sprawling 2100 sq. ft. blank canvas ready for your finishing touches suitable for a 1 or 2-3 bedroom layout. UNIT 2: The Crews Cabin is a bright and open 742 sq. ft., 2-bedroom, 1-bathroom suite, ideal for long-term renters or guests seeking a cozy escape. UNIT 3: The Crows Nest, is a bachelor suite with a private balcony offering southern views of Picton Bay perfect for short-term stays. UNIT 4: The Main Deck is a 583 sq. ft., 1-bedroom unit with inviting views of Picton Main St., ideal for visitors taking in the local attractions. PLUS the carriage house offers enormous potential with a second-story loft for extra living space or add a garage door for additional covered parking. **** EXTRAS **** Be sure to view the brochure for more information, photos and floor plans for each unit! (id:50886)
Property Details
| MLS® Number | X9269620 |
| Property Type | Multi-family |
| Community Name | Picton |
| AmenitiesNearBy | Hospital, Marina |
| Features | Level Lot, Flat Site, Lighting, Guest Suite, In-law Suite |
| ParkingSpaceTotal | 9 |
| Structure | Deck, Patio(s), Porch |
| ViewType | View Of Water, Direct Water View |
| WaterFrontType | Waterfront |
Building
| BathroomTotal | 6 |
| BedroomsAboveGround | 5 |
| BedroomsBelowGround | 1 |
| BedroomsTotal | 6 |
| Amenities | Separate Heating Controls, Separate Electricity Meters |
| Appliances | Water Heater, Water Meter, Dishwasher, Dryer, Refrigerator, Stove |
| BasementDevelopment | Partially Finished |
| BasementType | Full (partially Finished) |
| ExteriorFinish | Vinyl Siding |
| FireProtection | Smoke Detectors |
| FoundationType | Stone |
| HalfBathTotal | 1 |
| HeatingFuel | Natural Gas |
| HeatingType | Radiant Heat |
| StoriesTotal | 2 |
| SizeInterior | 3499.9705 - 4999.958 Sqft |
| Type | Other |
| UtilityWater | Municipal Water |
Parking
| Detached Garage |
Land
| AccessType | Year-round Access |
| Acreage | No |
| LandAmenities | Hospital, Marina |
| LandscapeFeatures | Landscaped |
| Sewer | Sanitary Sewer |
| SizeDepth | 228 Ft ,8 In |
| SizeFrontage | 59 Ft ,6 In |
| SizeIrregular | 59.5 X 228.7 Ft |
| SizeTotalText | 59.5 X 228.7 Ft|under 1/2 Acre |
| ZoningDescription | R3 |
Utilities
| Cable | Installed |
| Sewer | Installed |
Interested?
Contact us for more information
Elyse Gallagher
Salesperson
William Rorabeck
Broker of Record










