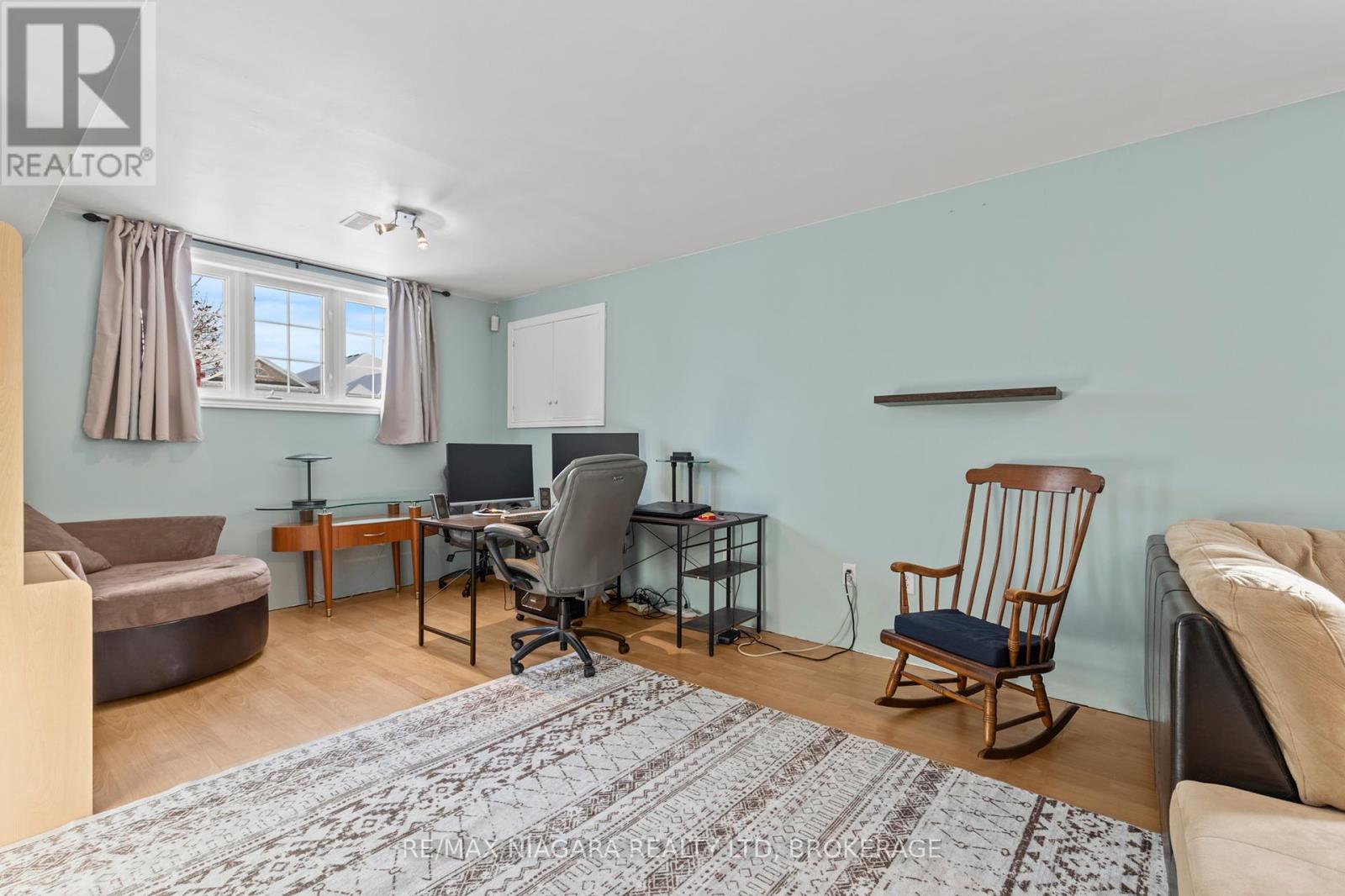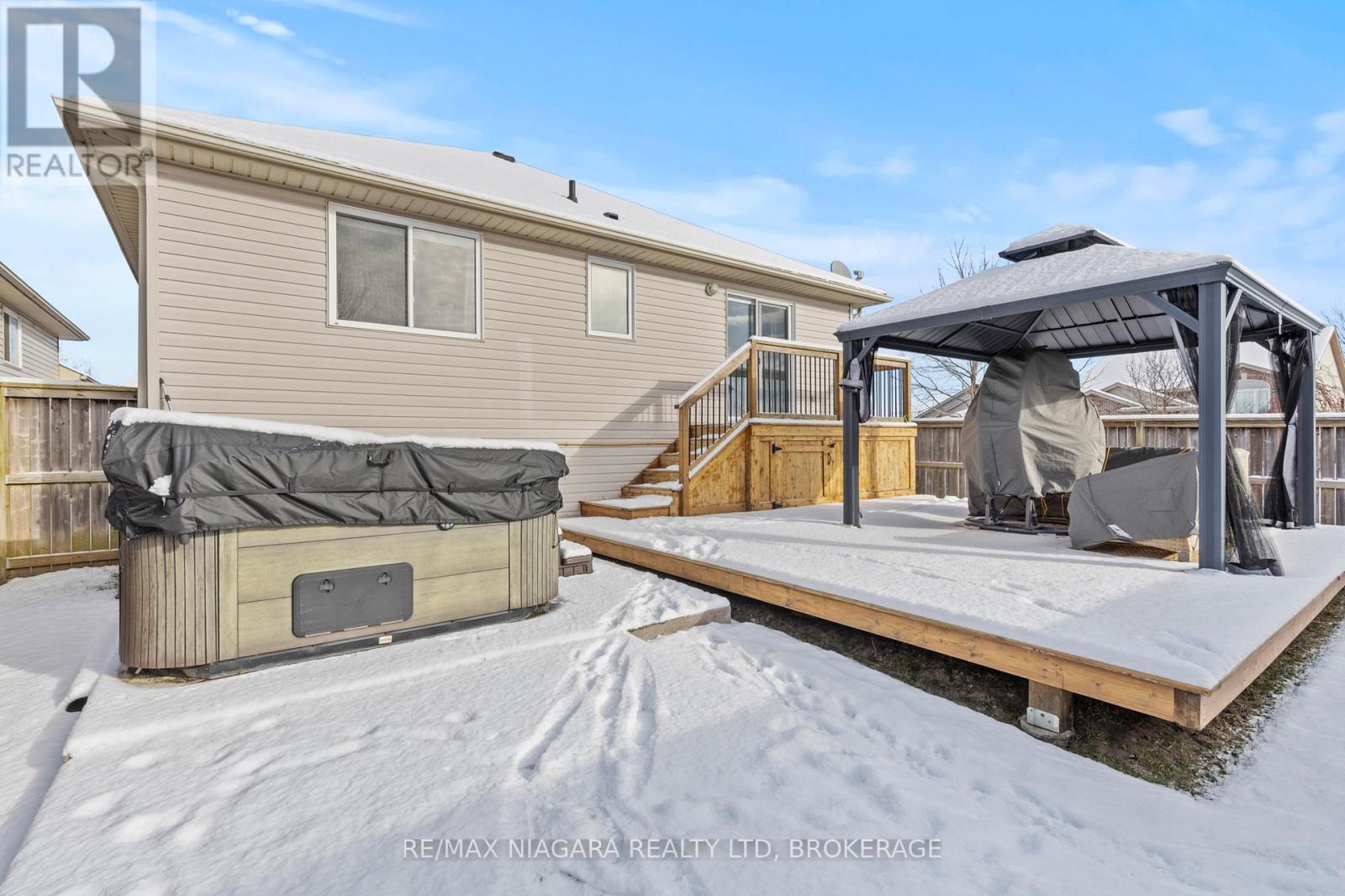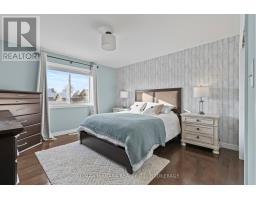344 St. Lawrence Drive Welland, Ontario L3C 7H7
$739,900
Ooooo la la! So much has been updated in this stunning 5-bedroom, 2 bathroom raised bungalow. Make your way through the front door, and you'll be greeted by a large, bright front foyer. As you make your way into the open-concept living room, dining room, and kitchen, youll be delighted by the hardwood floors throughout, complemented by ceramic tile in the kitchen. The cozy gas fireplace and cathedral ceilings, combined with the remodelled kitchen (2024) featuring quartz countertops, new cupboards, and stainless steel appliances create the perfect entertainers dream. The kitchen also boasts skylights and glass patio doors that open to a private deck, which leads to a luxurious 6-person hot tub (2021), perfect for relaxing evenings. The main floor includes a spacious primary bedroom, a remodeled 3-piece bathroom (2024) with a glass shower, and two additional generously sized bedrooms. But the fun doesnt stop there! Venture into the fully finished basement, where youll find a large, bright recreation room, two more generously sized bedrooms with large closets, a renovated 3-piece bathroom (2024), and a laundry room. This home is truly move-in ready and features an attached single-car garage with a paved driveway and a fully fenced yard. Additional upgrades include the roof (2016) and furnace and A/C (2024). With over $100,000 of invested upgrades, this delightful raised bungalow will immediately capture your heart. (id:50886)
Open House
This property has open houses!
2:00 pm
Ends at:4:00 pm
Property Details
| MLS® Number | X11933970 |
| Property Type | Single Family |
| Community Name | 767 - N. Welland |
| Amenities Near By | Public Transit, Park |
| Community Features | School Bus |
| Equipment Type | Water Heater |
| Features | Flat Site |
| Parking Space Total | 3 |
| Rental Equipment Type | Water Heater |
| Structure | Porch |
Building
| Bathroom Total | 2 |
| Bedrooms Above Ground | 3 |
| Bedrooms Below Ground | 2 |
| Bedrooms Total | 5 |
| Amenities | Fireplace(s) |
| Appliances | Garage Door Opener Remote(s), Water Heater, Dishwasher, Dryer, Garage Door Opener, Hot Tub, Refrigerator, Stove, Washer, Window Coverings |
| Architectural Style | Raised Bungalow |
| Basement Development | Finished |
| Basement Type | N/a (finished) |
| Construction Style Attachment | Detached |
| Cooling Type | Central Air Conditioning |
| Exterior Finish | Brick Facing, Vinyl Siding |
| Fireplace Present | Yes |
| Fireplace Total | 1 |
| Foundation Type | Poured Concrete |
| Heating Fuel | Natural Gas |
| Heating Type | Forced Air |
| Stories Total | 1 |
| Size Interior | 1,100 - 1,500 Ft2 |
| Type | House |
| Utility Water | Municipal Water |
Parking
| Attached Garage |
Land
| Acreage | No |
| Fence Type | Fenced Yard |
| Land Amenities | Public Transit, Park |
| Landscape Features | Landscaped |
| Sewer | Sanitary Sewer |
| Size Depth | 103 Ft ,8 In |
| Size Frontage | 45 Ft ,4 In |
| Size Irregular | 45.4 X 103.7 Ft |
| Size Total Text | 45.4 X 103.7 Ft|under 1/2 Acre |
| Zoning Description | Rl2-1 |
Rooms
| Level | Type | Length | Width | Dimensions |
|---|---|---|---|---|
| Lower Level | Bedroom 5 | 5.21 m | 5.05 m | 5.21 m x 5.05 m |
| Lower Level | Bathroom | 3.07 m | 2.16 m | 3.07 m x 2.16 m |
| Lower Level | Recreational, Games Room | 4.72 m | 7.65 m | 4.72 m x 7.65 m |
| Lower Level | Bedroom 4 | 3.68 m | 4.91 m | 3.68 m x 4.91 m |
| Main Level | Foyer | 2.1 m | 2.7 m | 2.1 m x 2.7 m |
| Main Level | Living Room | 4.75 m | 5.05 m | 4.75 m x 5.05 m |
| Main Level | Dining Room | 4.72 m | 3.84 m | 4.72 m x 3.84 m |
| Main Level | Kitchen | 3.32 m | 4.08 m | 3.32 m x 4.08 m |
| Main Level | Bathroom | 1.82 m | 3.69 m | 1.82 m x 3.69 m |
| Main Level | Primary Bedroom | 3.96 m | 3.96 m | 3.96 m x 3.96 m |
| Main Level | Bedroom 2 | 3.87 m | 3.04 m | 3.87 m x 3.04 m |
| Main Level | Bedroom 3 | 4.48 m | 3.04 m | 4.48 m x 3.04 m |
Utilities
| Cable | Installed |
| Sewer | Installed |
Contact Us
Contact us for more information
Michael Davis
Salesperson
150 Prince Charles Drive S
Welland, Ontario L3C 7B3
(905) 732-4426
Andree Davis
Salesperson
150 Prince Charles Drive S
Welland, Ontario L3C 7B3
(905) 732-4426







































































