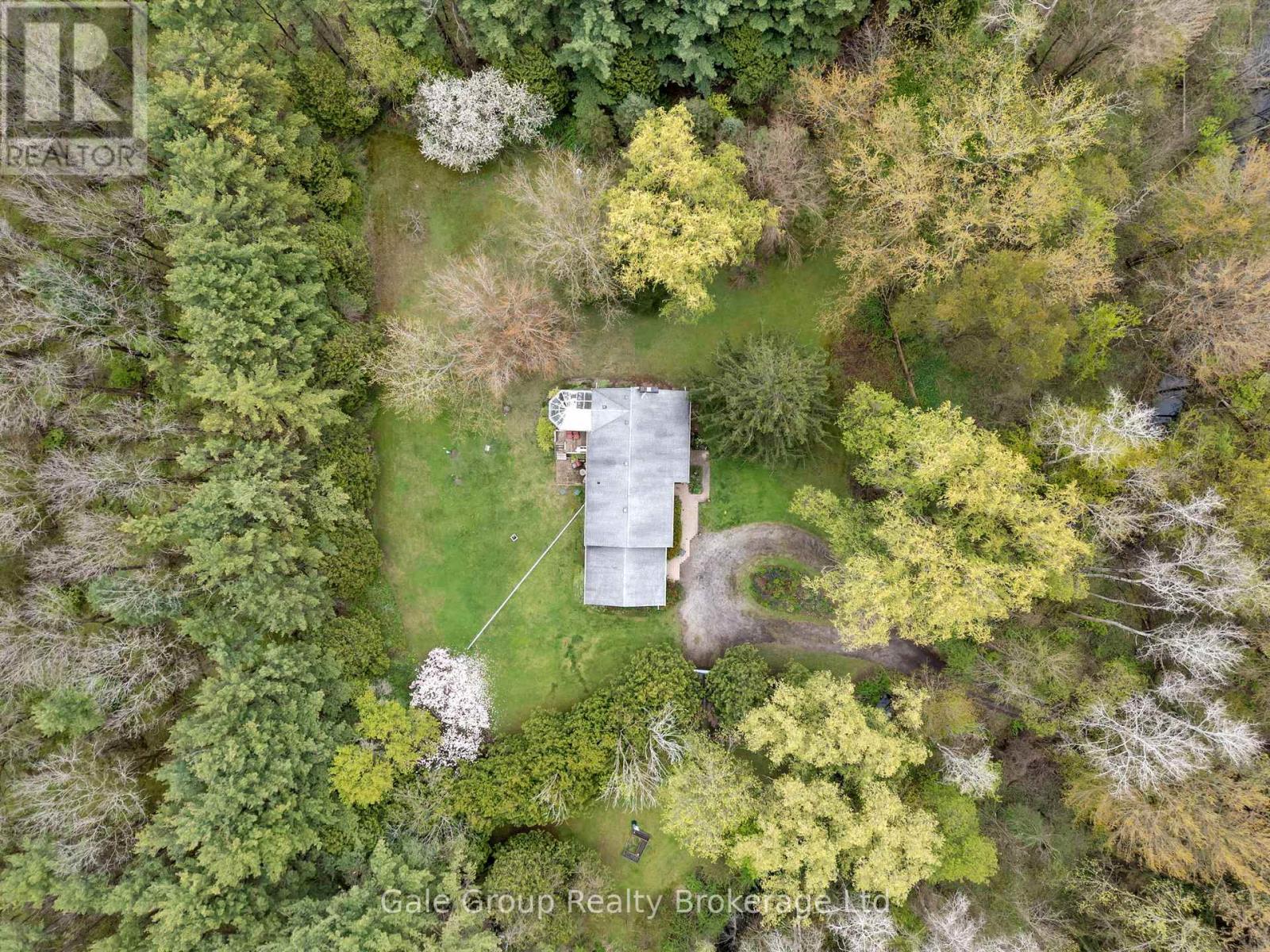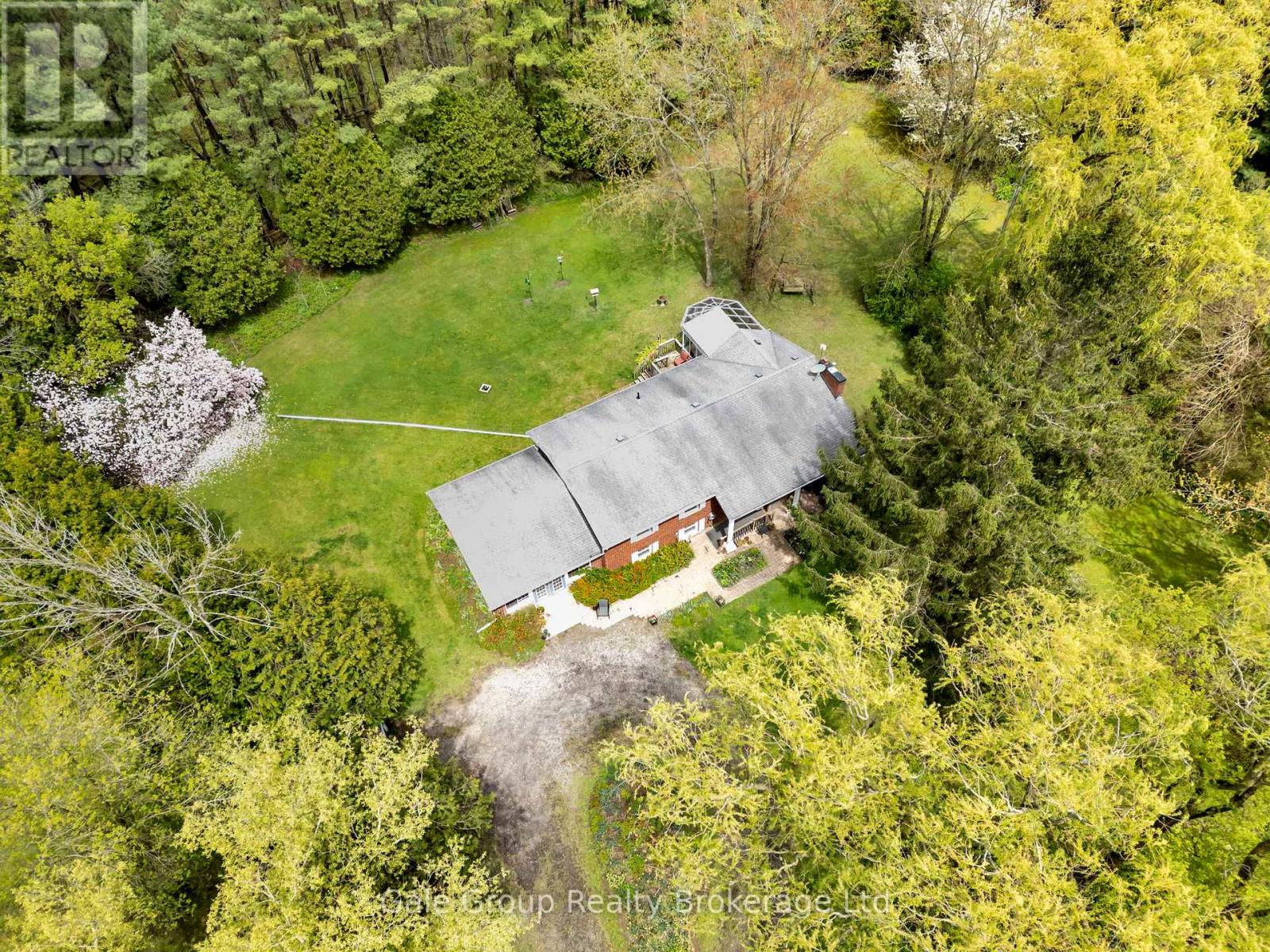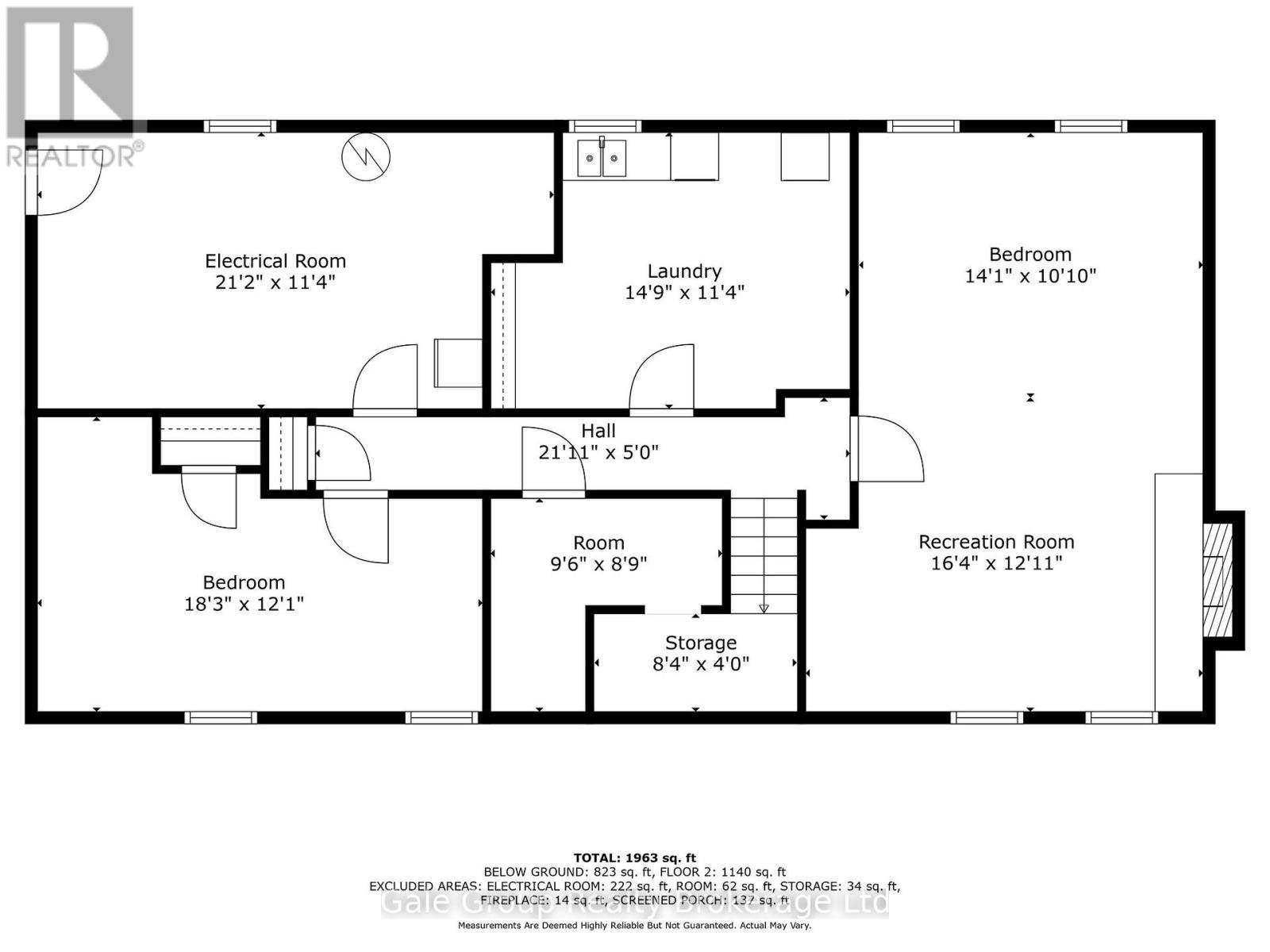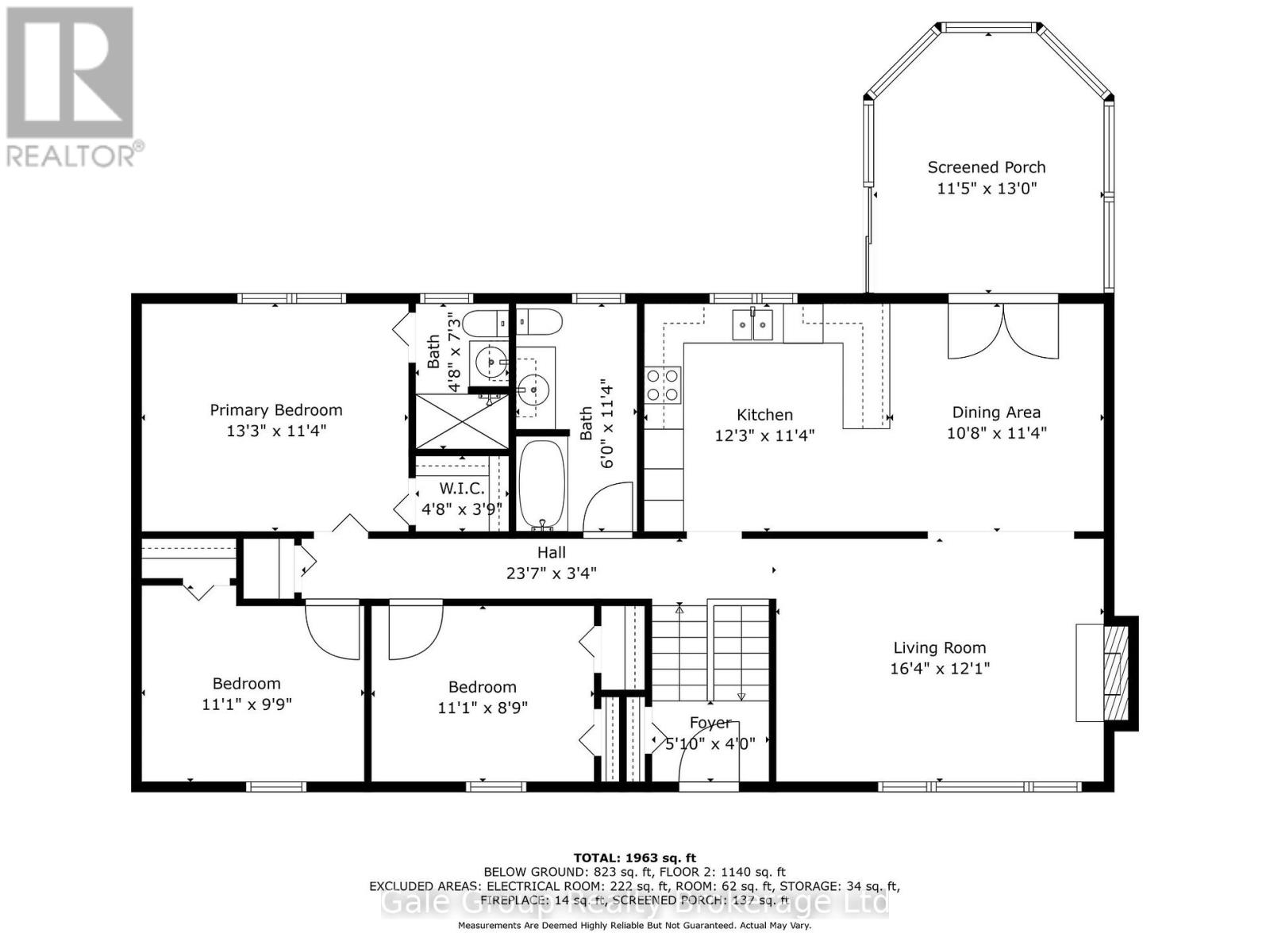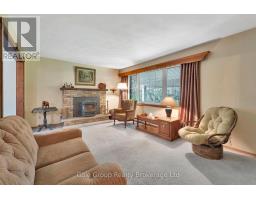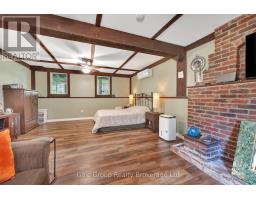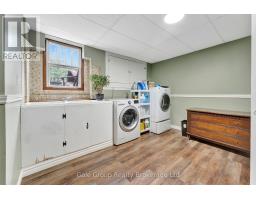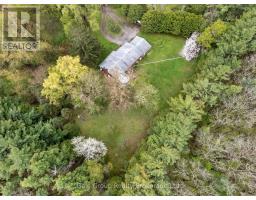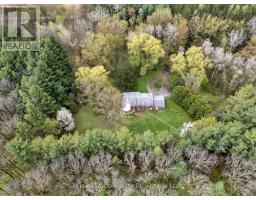344 Tenth Concession Road Brant, Ontario N0E 1E0
$1,150,000
Escape to peace and privacy with this stunning approximately 25-acre property nestled along a quiet country road. Surrounded by mature forest, this idyllic retreat offers the perfect blend of seclusion and comfort, with a spacious home, private yard, and abundant natural beauty. The well-maintained home features 4 bedrooms (3 on the main floor 1 on the lower level), and 2 full bathrooms, including a private primary suite with ensuite. Enjoy peaceful mornings and relaxing evenings in the sun-drenched solarium, overlooking your scenic backyard. The finished basement offers additional living space, perfect for a family room, home office, or flex space. Step outside to explore trails through your own forested acreage, unwind in the open yard, or simply enjoy the quiet sounds of nature surrounding you. This truly is a one-of-a-kind property. Don't miss the chance to make it yours! (id:50886)
Property Details
| MLS® Number | X12135685 |
| Property Type | Single Family |
| Community Name | Burford |
| Equipment Type | Water Heater |
| Features | Wooded Area, Irregular Lot Size, Flat Site |
| Parking Space Total | 6 |
| Rental Equipment Type | Water Heater |
| Structure | Workshop |
Building
| Bathroom Total | 2 |
| Bedrooms Above Ground | 3 |
| Bedrooms Below Ground | 1 |
| Bedrooms Total | 4 |
| Age | 51 To 99 Years |
| Amenities | Fireplace(s) |
| Architectural Style | Raised Bungalow |
| Basement Development | Partially Finished |
| Basement Features | Separate Entrance |
| Basement Type | N/a (partially Finished) |
| Construction Style Attachment | Detached |
| Exterior Finish | Brick |
| Fireplace Fuel | Pellet |
| Fireplace Present | Yes |
| Fireplace Total | 2 |
| Fireplace Type | Stove |
| Foundation Type | Poured Concrete |
| Heating Fuel | Electric |
| Heating Type | Heat Pump |
| Stories Total | 1 |
| Size Interior | 1,100 - 1,500 Ft2 |
| Type | House |
| Utility Water | Sand Point |
Parking
| Attached Garage | |
| Garage |
Land
| Acreage | Yes |
| Sewer | Septic System |
| Size Depth | 512 Ft |
| Size Frontage | 1132 Ft |
| Size Irregular | 1132 X 512 Ft |
| Size Total Text | 1132 X 512 Ft|10 - 24.99 Acres |
| Zoning Description | A,os |
Rooms
| Level | Type | Length | Width | Dimensions |
|---|---|---|---|---|
| Lower Level | Den | 4.29 m | 3.32 m | 4.29 m x 3.32 m |
| Lower Level | Laundry Room | 4.54 m | 3.47 m | 4.54 m x 3.47 m |
| Lower Level | Utility Room | 6.46 m | 3.47 m | 6.46 m x 3.47 m |
| Lower Level | Bedroom 4 | 5.57 m | 3.68 m | 5.57 m x 3.68 m |
| Lower Level | Recreational, Games Room | 4.99 m | 3.69 m | 4.99 m x 3.69 m |
| Main Level | Living Room | 4.99 m | 3.69 m | 4.99 m x 3.69 m |
| Main Level | Kitchen | 3.74 m | 3.47 m | 3.74 m x 3.47 m |
| Main Level | Dining Room | 3.29 m | 3.47 m | 3.29 m x 3.47 m |
| Main Level | Primary Bedroom | 4.03 m | 3.47 m | 4.03 m x 3.47 m |
| Main Level | Bedroom 2 | 3.38 m | 3.01 m | 3.38 m x 3.01 m |
| Main Level | Bedroom 3 | 3.38 m | 2.71 m | 3.38 m x 2.71 m |
| Main Level | Bathroom | 3.47 m | 1.82 m | 3.47 m x 1.82 m |
| Main Level | Bathroom | 1.46 m | 2.22 m | 1.46 m x 2.22 m |
| Main Level | Solarium | 3.5 m | 3.96 m | 3.5 m x 3.96 m |
https://www.realtor.ca/real-estate/28285092/344-tenth-concession-road-brant-burford-burford
Contact Us
Contact us for more information
Danielle Niejadlik
Salesperson
oxfordeliterealestate.com/sell
www.instagram.com/danielle_oxfordrealestate/
425 Dundas Street
Woodstock, Ontario N4S 1B8
(519) 539-6194




