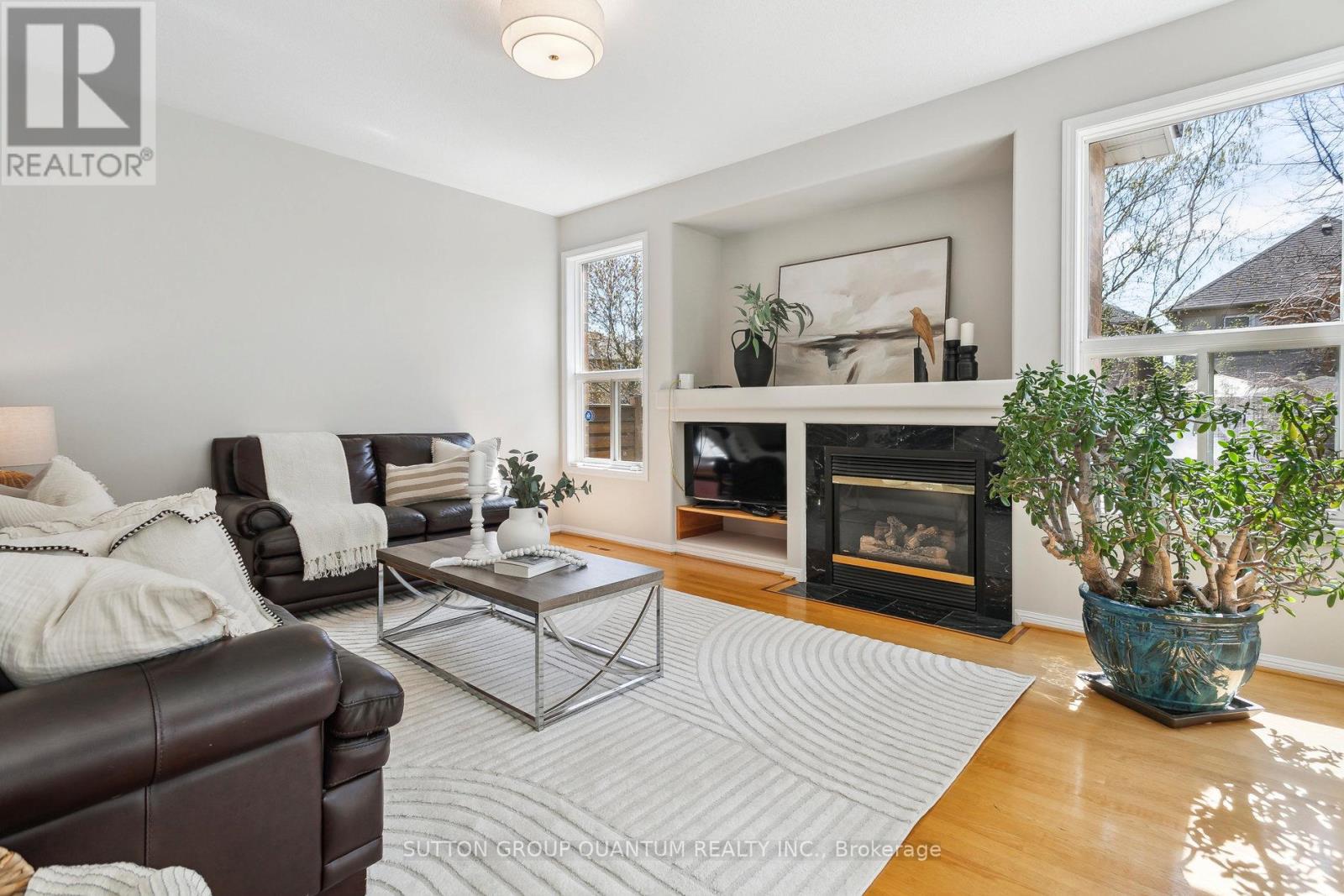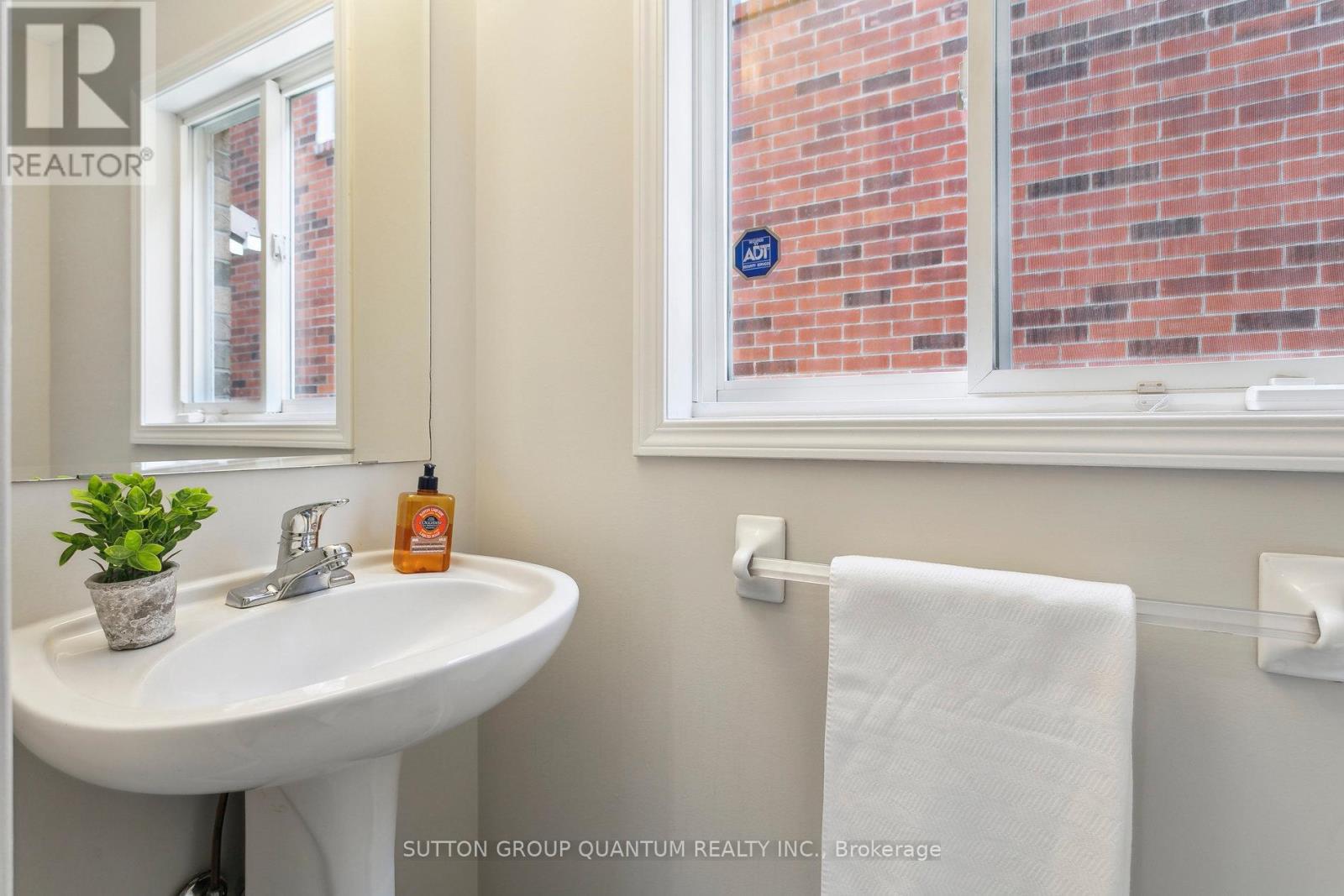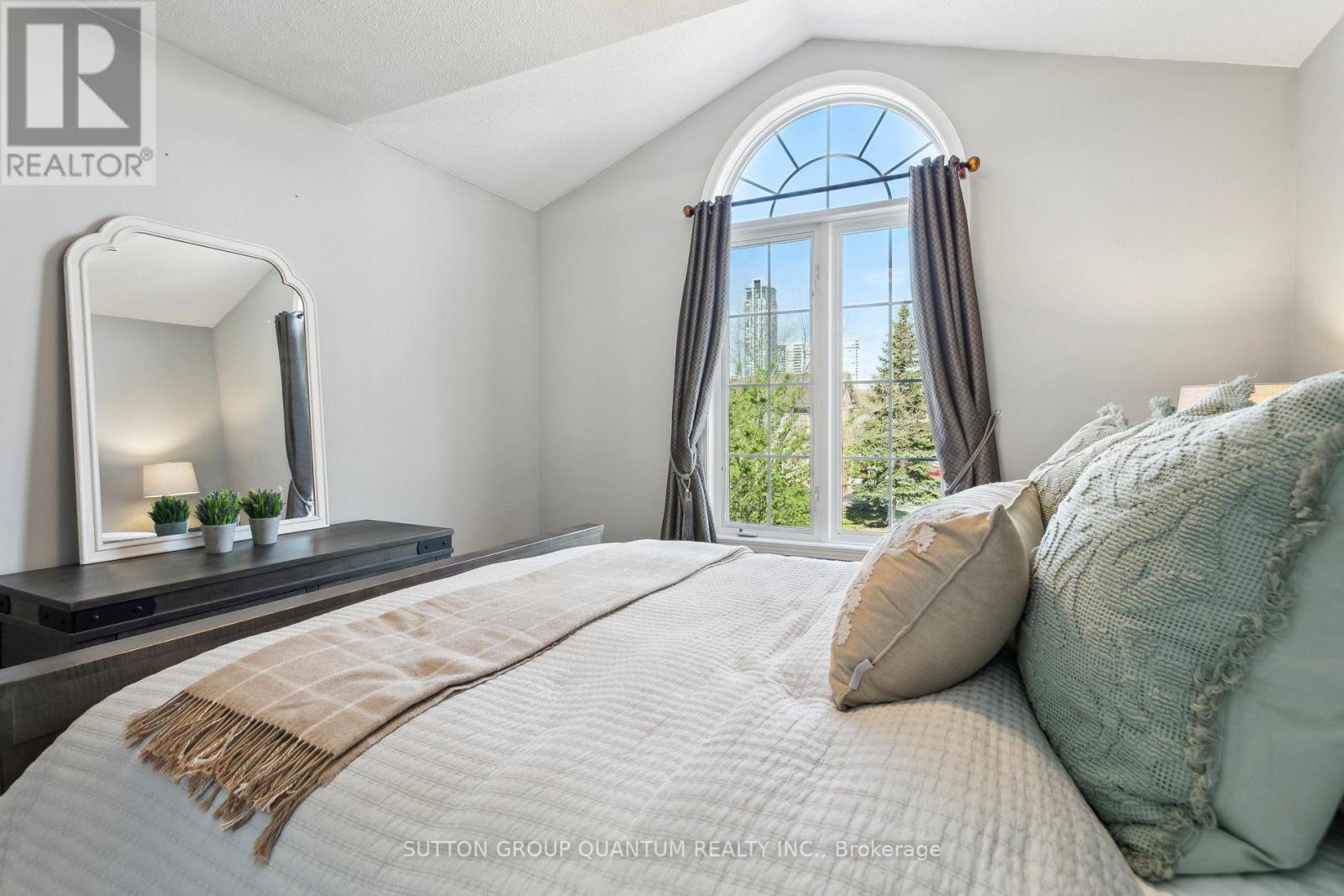3440 Crompton Crescent Mississauga, Ontario L5B 4C5
$1,579,000
RARE Original-Owner Home in Prime Central Mississauga! Welcome to this meticulously maintained Mattamy built gem in the sought-after Hampton Woods subdivision. Set on a quiet street just steps from Dobkin Park, this home showcases true pride of ownership throughout. Offering nearly 2,500 sq. ft. of thoughtfully designed living space, you'll love the beautiful mature gardens and private backyard with a newer deckperfect for relaxing or entertaining.Inside, enjoy 9- and 10-foot ceilings, freshly painted interiors, and numerous upgrades: a durable metal roof (2015), insulated garage door (2016), elegant new front entry door (2019), patterned concrete driveway, and owned hot water tank. The kitchen features high-end stainless steel appliances, and the home is cooled by a newer A/C unit for year-round comfort.Located just minutes from Square One, Hwy 403, top-rated schools, and all essential amenitiesthis is a rare opportunity to own in one of Mississauga's most desirable neighbourhoods! (id:50886)
Open House
This property has open houses!
2:00 pm
Ends at:4:00 pm
2:00 pm
Ends at:4:00 pm
Property Details
| MLS® Number | W12116107 |
| Property Type | Single Family |
| Community Name | Fairview |
| Parking Space Total | 4 |
Building
| Bathroom Total | 3 |
| Bedrooms Above Ground | 4 |
| Bedrooms Total | 4 |
| Age | 16 To 30 Years |
| Appliances | Dryer, Stove, Washer |
| Basement Development | Unfinished |
| Basement Type | N/a (unfinished) |
| Construction Style Attachment | Detached |
| Cooling Type | Central Air Conditioning |
| Exterior Finish | Brick Facing |
| Fireplace Present | Yes |
| Flooring Type | Hardwood |
| Foundation Type | Unknown |
| Half Bath Total | 1 |
| Heating Fuel | Natural Gas |
| Heating Type | Forced Air |
| Stories Total | 2 |
| Size Interior | 2,000 - 2,500 Ft2 |
| Type | House |
| Utility Water | Municipal Water |
Parking
| Garage |
Land
| Acreage | No |
| Sewer | Sanitary Sewer |
| Size Depth | 122 Ft |
| Size Frontage | 39 Ft ,4 In |
| Size Irregular | 39.4 X 122 Ft |
| Size Total Text | 39.4 X 122 Ft |
Rooms
| Level | Type | Length | Width | Dimensions |
|---|---|---|---|---|
| Second Level | Primary Bedroom | 4.88 m | 3.96 m | 4.88 m x 3.96 m |
| Second Level | Bedroom 2 | 3.35 m | 3.05 m | 3.35 m x 3.05 m |
| Second Level | Bedroom 3 | 3.35 m | 3.35 m | 3.35 m x 3.35 m |
| Second Level | Bedroom 4 | 3.66 m | 3.05 m | 3.66 m x 3.05 m |
| Main Level | Living Room | 4.88 m | 3.35 m | 4.88 m x 3.35 m |
| Main Level | Dining Room | 4.27 m | 3.05 m | 4.27 m x 3.05 m |
| Main Level | Kitchen | 4.47 m | 3.05 m | 4.47 m x 3.05 m |
| Main Level | Eating Area | 4.01 m | 2.74 m | 4.01 m x 2.74 m |
| Main Level | Family Room | 4.88 m | 3.96 m | 4.88 m x 3.96 m |
https://www.realtor.ca/real-estate/28242595/3440-crompton-crescent-mississauga-fairview-fairview
Contact Us
Contact us for more information
Kate Czaplinska
Broker
1673 Lakeshore Road West
Mississauga, Ontario L5J 1J4
(905) 822-5000
(905) 822-5617
Matthew Czaplinski
Salesperson
www.domator.com/
1673 Lakeshore Road West
Mississauga, Ontario L5J 1J4
(905) 822-5000
(905) 822-5617















































































