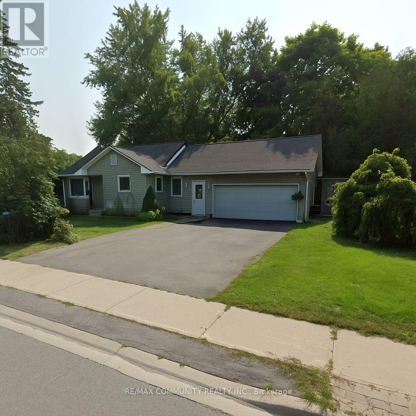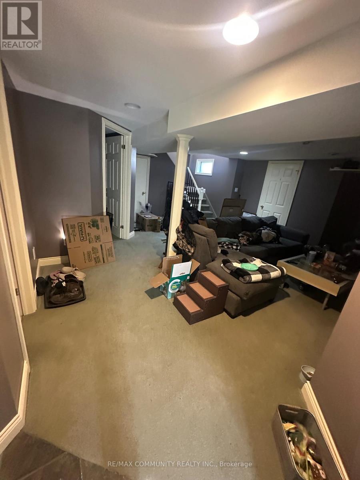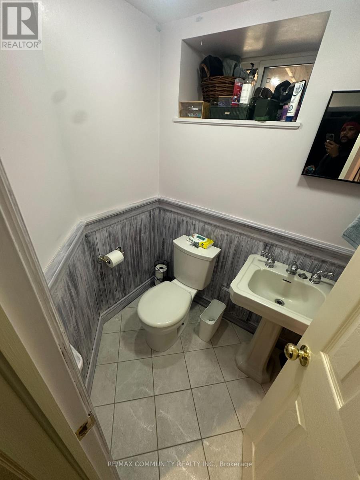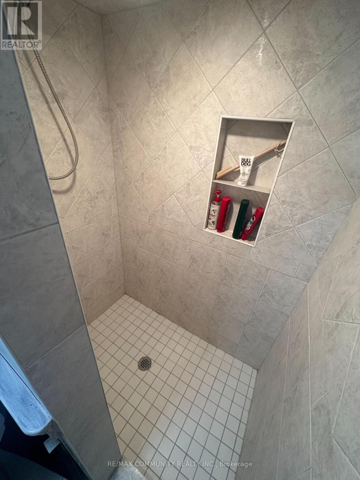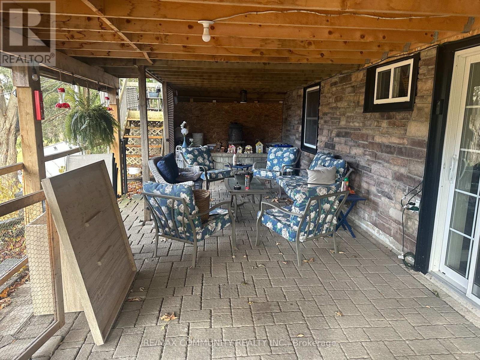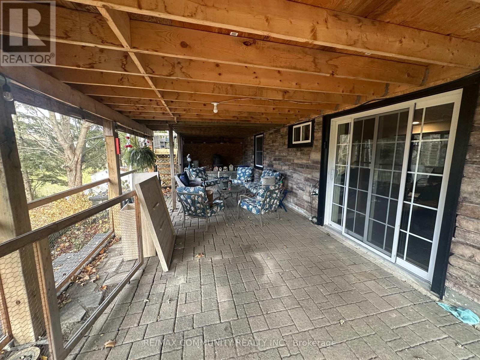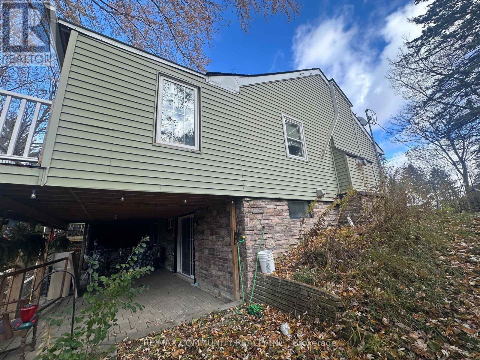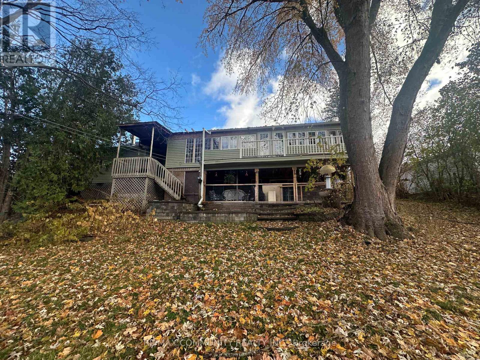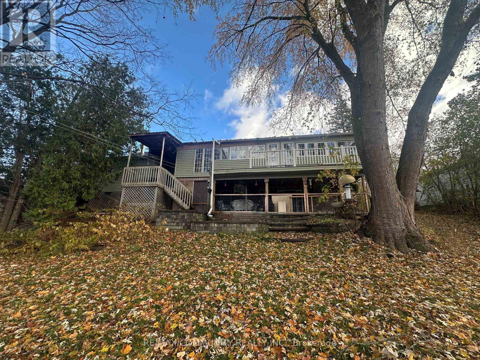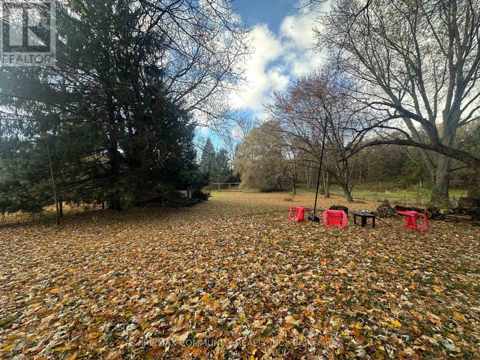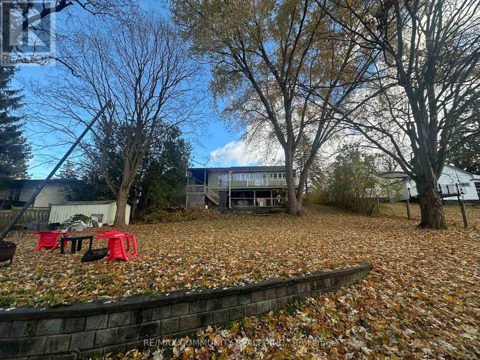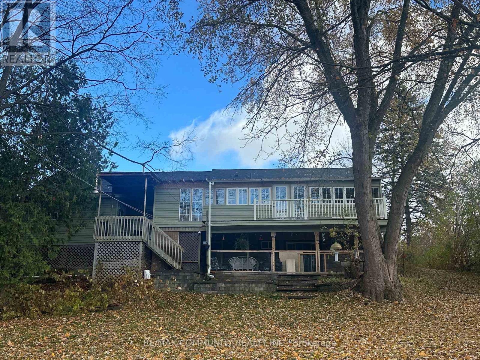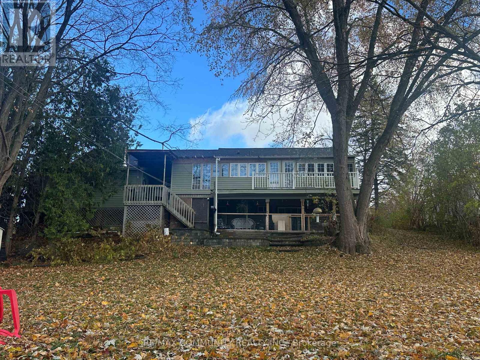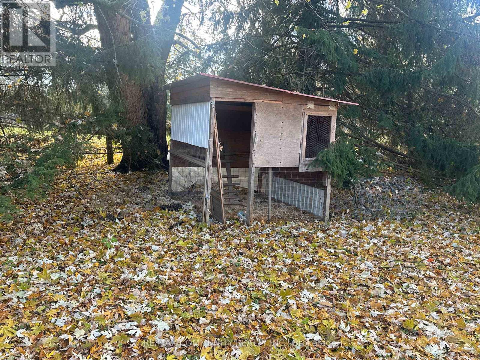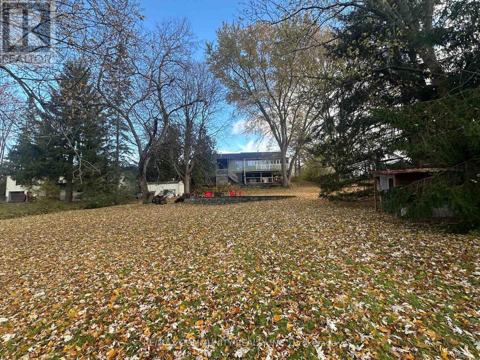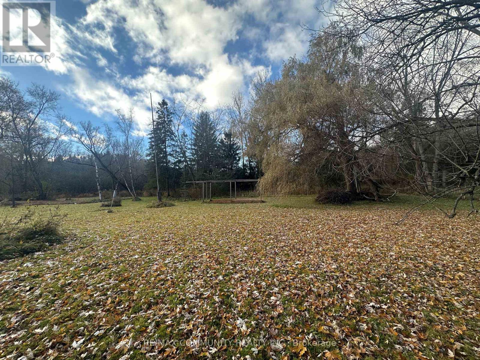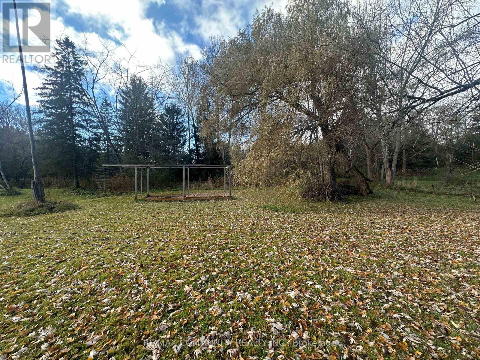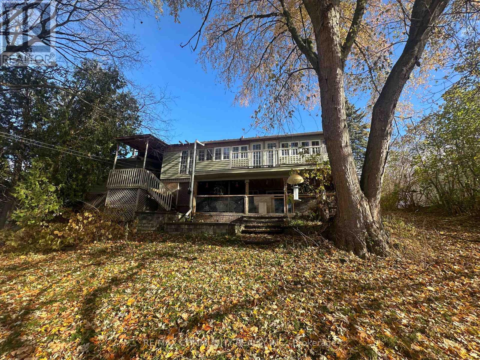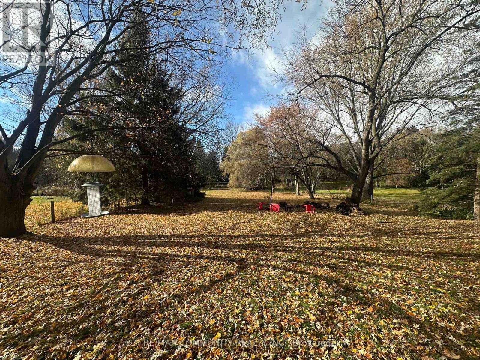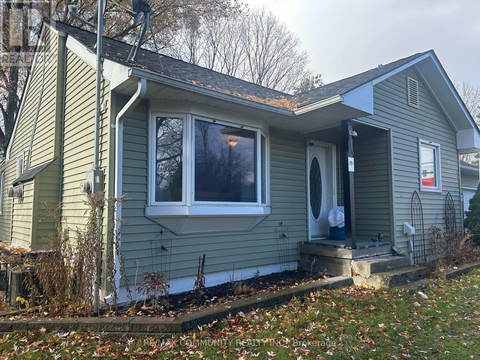3440 Simcoe Street N Oshawa, Ontario L1H 0R5
$999,000
Bungalow on Nearly an Acre . 100 x 360 Lot - 2 Mins to Hwy 407 & Brooklin! Enjoy country tranquility just moments from town in this beautifully updated home surrounded by mature trees and a scenic stream - a true birdwatcher's haven. This charming bungalow features a finished walkout lower level and a 24' x 20' heated garage with 10' ceiling, loft, and 20' x 8' rear storage area. Inside, discover custom finishes, quality craftsmanship, and attention to detail throughout. Relax or entertain on the expansive rear deck and patio, perfectly set against a private, parklike backdrop. The mudroom offers built-in cabinetry and convenient access to both deck and garage. A rare combination of beauty, privacy, and location! (id:50886)
Property Details
| MLS® Number | E12544756 |
| Property Type | Single Family |
| Community Name | Columbus |
| Equipment Type | Water Heater |
| Features | Sump Pump |
| Parking Space Total | 5 |
| Rental Equipment Type | Water Heater |
Building
| Bathroom Total | 2 |
| Bedrooms Above Ground | 2 |
| Bedrooms Below Ground | 1 |
| Bedrooms Total | 3 |
| Amenities | Separate Heating Controls |
| Appliances | Water Purifier, Water Softener, Water Heater, Dryer, Hood Fan, Stove, Washer, Refrigerator |
| Architectural Style | Bungalow |
| Basement Development | Finished |
| Basement Features | Walk Out |
| Basement Type | N/a (finished) |
| Construction Style Attachment | Detached |
| Cooling Type | Central Air Conditioning |
| Exterior Finish | Aluminum Siding |
| Fireplace Present | Yes |
| Flooring Type | Hardwood, Ceramic, Porcelain Tile |
| Foundation Type | Brick, Block |
| Heating Fuel | Natural Gas |
| Heating Type | Forced Air |
| Stories Total | 1 |
| Size Interior | 700 - 1,100 Ft2 |
| Type | House |
Parking
| Attached Garage | |
| Garage |
Land
| Acreage | No |
| Sewer | Septic System |
| Size Depth | 360 Ft |
| Size Frontage | 100 Ft |
| Size Irregular | 100 X 360 Ft |
| Size Total Text | 100 X 360 Ft |
Rooms
| Level | Type | Length | Width | Dimensions |
|---|---|---|---|---|
| Basement | Foyer | 8.99 m | 8 m | 8.99 m x 8 m |
| Basement | Family Room | 24 m | 14.6 m | 24 m x 14.6 m |
| Basement | Bedroom | 10.4 m | 10.4 m | 10.4 m x 10.4 m |
| Basement | Cold Room | 10.99 m | 6 m | 10.99 m x 6 m |
| Ground Level | Living Room | 16.99 m | 12.99 m | 16.99 m x 12.99 m |
| Ground Level | Kitchen | 17.19 m | 12.2 m | 17.19 m x 12.2 m |
| Ground Level | Bedroom | 12 m | 11.88 m | 12 m x 11.88 m |
| Ground Level | Bedroom 2 | 12 m | 11.88 m | 12 m x 11.88 m |
| Ground Level | Mud Room | 22 m | 4.69 m | 22 m x 4.69 m |
https://www.realtor.ca/real-estate/29103691/3440-simcoe-street-n-oshawa-columbus-columbus
Contact Us
Contact us for more information
Akilan Sivapalan
Broker
www.starelite.ca/
www.facebook.com/RealtorAkilan
282 Consumers Road Unit 10
Toronto, Ontario M2J 1P8
(416) 287-2222
(416) 282-4488
Nilani Chelliah
Salesperson
282 Consumers Road Unit 10
Toronto, Ontario M2J 1P8
(416) 287-2222
(416) 282-4488
Simaak Mohamed Saheel
Salesperson
282 Consumers Road Unit 10
Toronto, Ontario M2J 1P8
(416) 287-2222
(416) 282-4488

