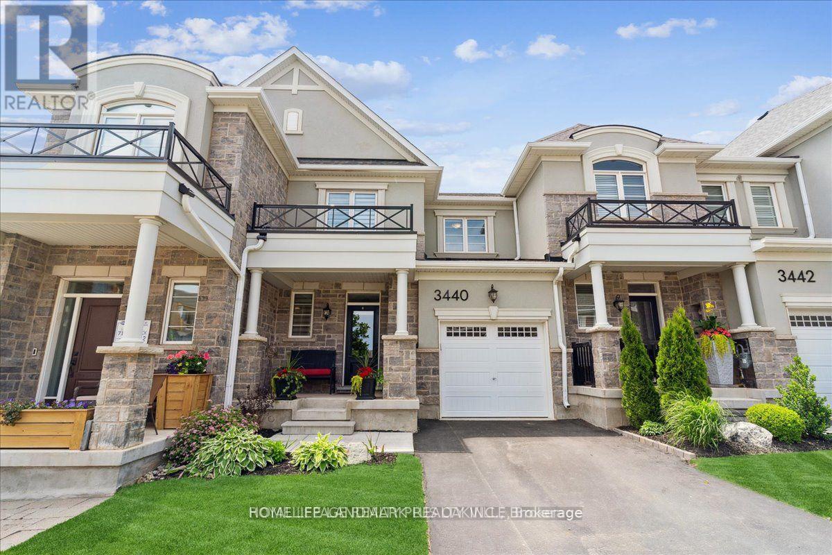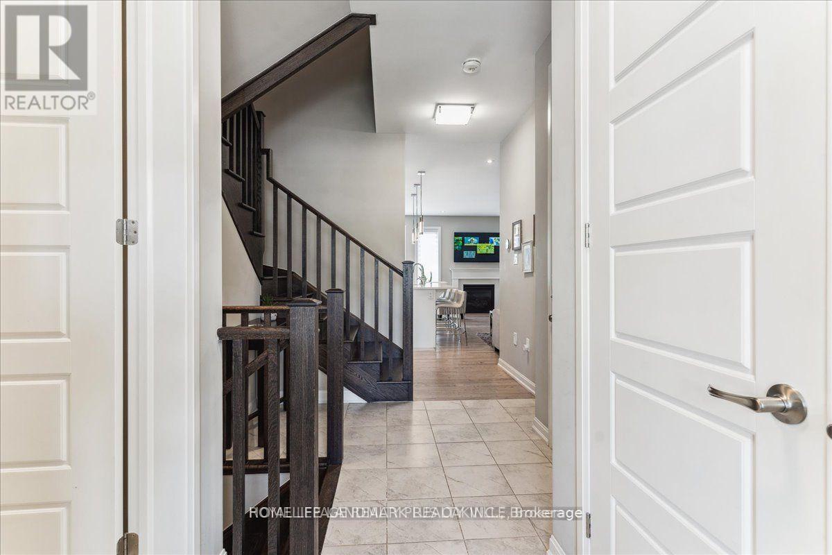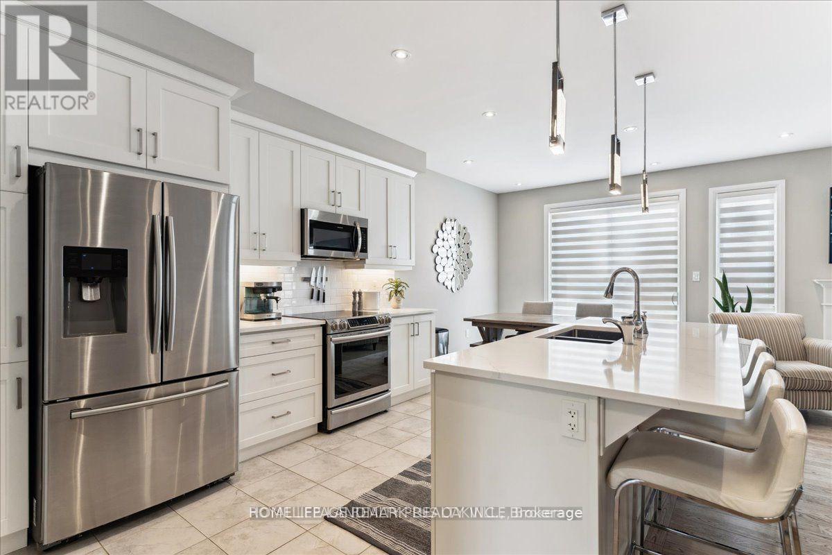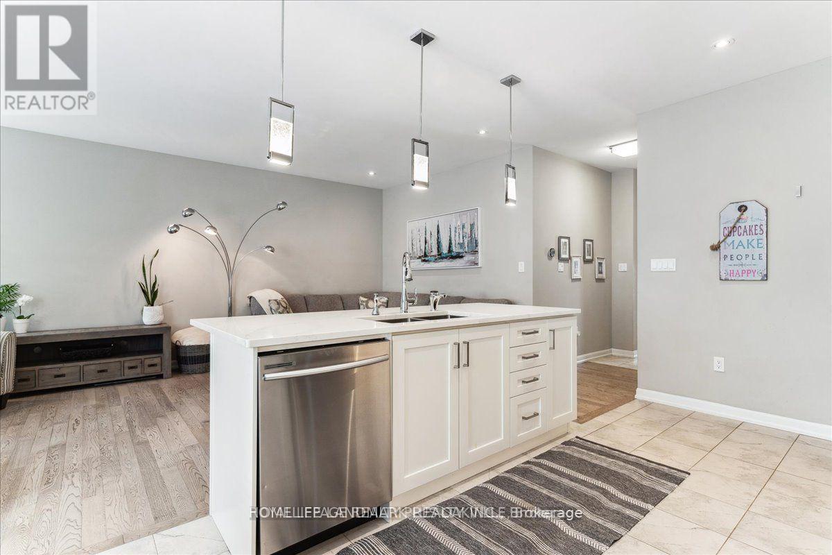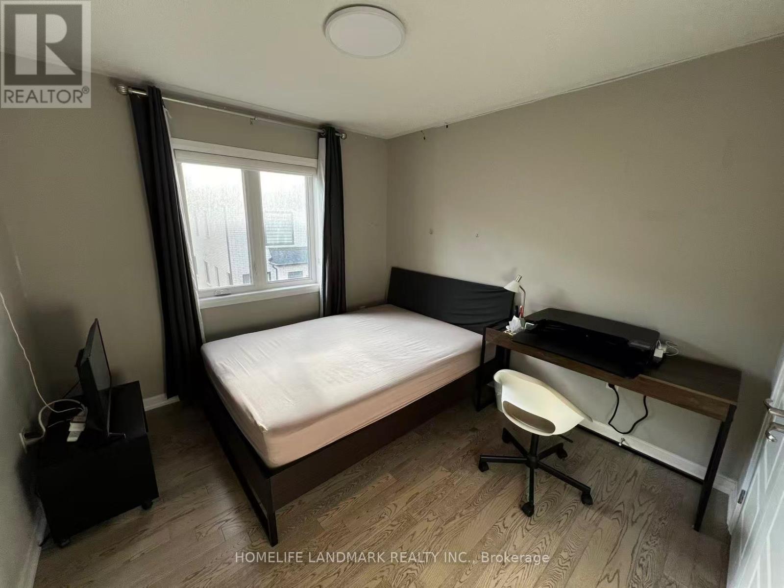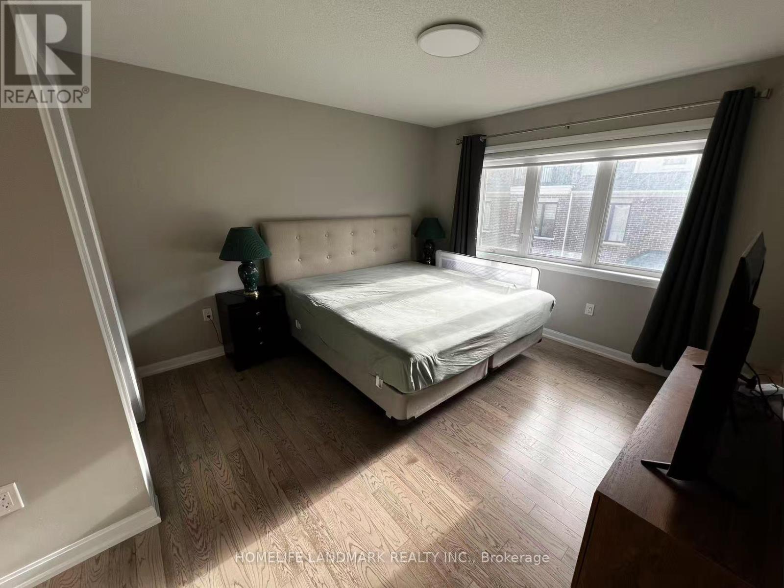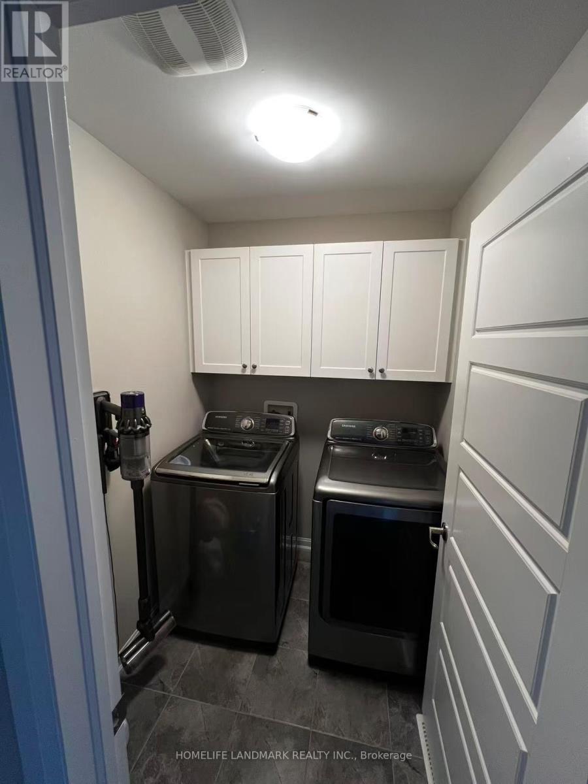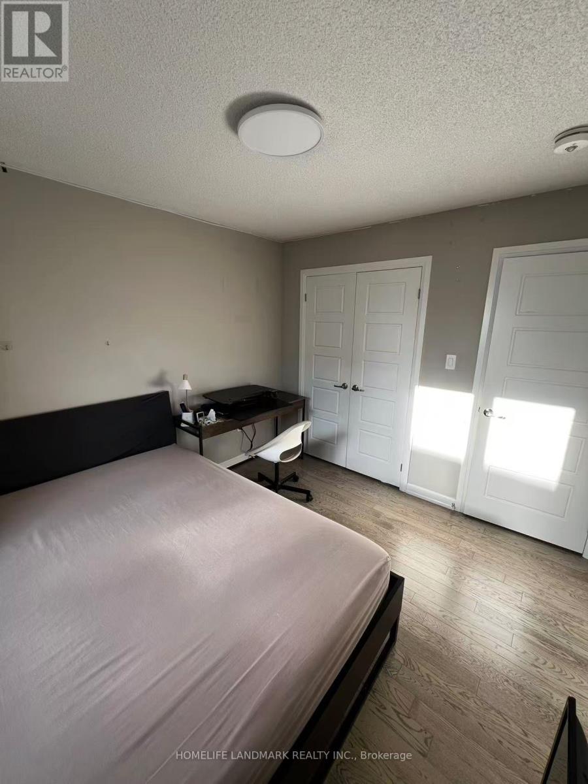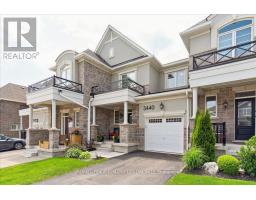3440 Vernon Powell Drive N Oakville, Ontario L6H 0Y1
3 Bedroom
4 Bathroom
1,500 - 2,000 ft2
Fireplace
Central Air Conditioning
Forced Air
$3,650 Monthly
A beautiful townhouse located in highly desirable neighborhood of Oakville, featuring a very functional open concept layout with lots of natural Light, 9 Ft ceiling and hardwood floors through-out, bright family room open to kitchen and breakfast eat-in, modern kitchen with granite countertops, stainless steel appliances. (id:50886)
Property Details
| MLS® Number | W12526434 |
| Property Type | Single Family |
| Community Name | 1008 - GO Glenorchy |
| Equipment Type | Water Heater, Water Heater - Tankless |
| Parking Space Total | 2 |
| Rental Equipment Type | Water Heater, Water Heater - Tankless |
Building
| Bathroom Total | 4 |
| Bedrooms Above Ground | 3 |
| Bedrooms Total | 3 |
| Age | 0 To 5 Years |
| Amenities | Fireplace(s) |
| Appliances | Hot Tub, Garage Door Opener Remote(s), Blinds, Dishwasher, Dryer, Furniture, Stove, Washer, Refrigerator |
| Basement Development | Finished |
| Basement Features | Walk Out |
| Basement Type | N/a (finished) |
| Construction Style Attachment | Attached |
| Cooling Type | Central Air Conditioning |
| Exterior Finish | Brick Facing |
| Fireplace Present | Yes |
| Fireplace Total | 1 |
| Flooring Type | Hardwood, Ceramic |
| Foundation Type | Concrete |
| Half Bath Total | 1 |
| Heating Fuel | Natural Gas |
| Heating Type | Forced Air |
| Stories Total | 2 |
| Size Interior | 1,500 - 2,000 Ft2 |
| Type | Row / Townhouse |
| Utility Water | Municipal Water |
Parking
| Garage |
Land
| Acreage | No |
| Sewer | Sanitary Sewer |
| Size Depth | 89 Ft ,10 In |
| Size Frontage | 23 Ft |
| Size Irregular | 23 X 89.9 Ft |
| Size Total Text | 23 X 89.9 Ft|under 1/2 Acre |
Rooms
| Level | Type | Length | Width | Dimensions |
|---|---|---|---|---|
| Second Level | Primary Bedroom | 4.34 m | 3.61 m | 4.34 m x 3.61 m |
| Second Level | Bedroom 2 | 3.2 m | 3.2 m | 3.2 m x 3.2 m |
| Second Level | Bedroom 3 | 3.23 m | 3.05 m | 3.23 m x 3.05 m |
| Second Level | Laundry Room | 1.83 m | 1.65 m | 1.83 m x 1.65 m |
| Basement | Recreational, Games Room | 6.48 m | 4.1 m | 6.48 m x 4.1 m |
| Main Level | Living Room | 6.35 m | 3.81 m | 6.35 m x 3.81 m |
| Main Level | Dining Room | 2.9 m | 2.74 m | 2.9 m x 2.74 m |
| Main Level | Kitchen | 3.61 m | 2.9 m | 3.61 m x 2.9 m |
Utilities
| Cable | Available |
| Electricity | Available |
| Sewer | Available |
Contact Us
Contact us for more information
Henry Yu
Salesperson
Homelife Landmark Realty Inc.
7240 Woodbine Ave Unit 103
Markham, Ontario L3R 1A4
7240 Woodbine Ave Unit 103
Markham, Ontario L3R 1A4
(905) 305-1600
(905) 305-1609
www.homelifelandmark.com/


