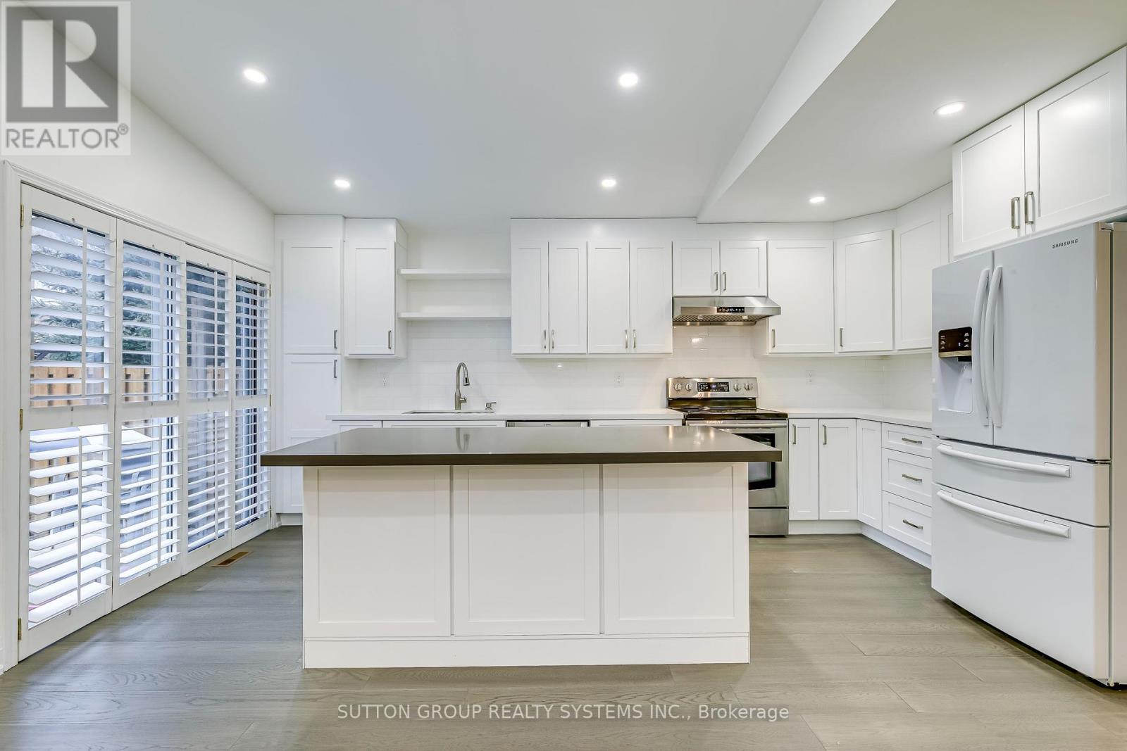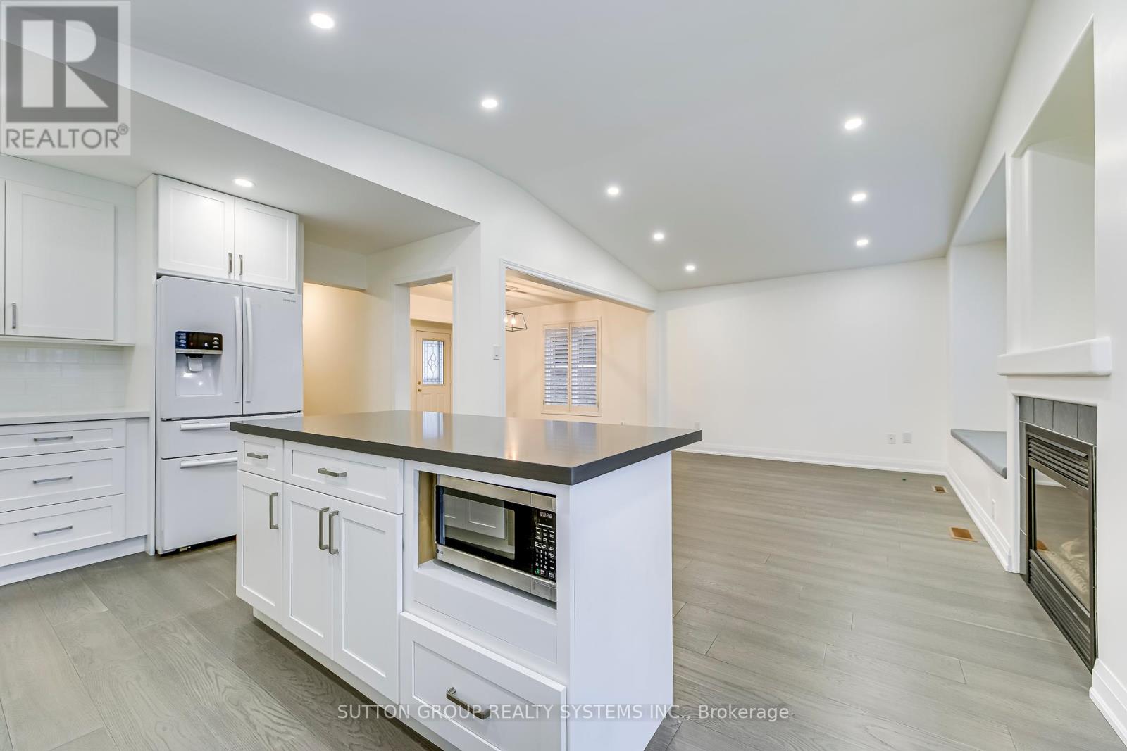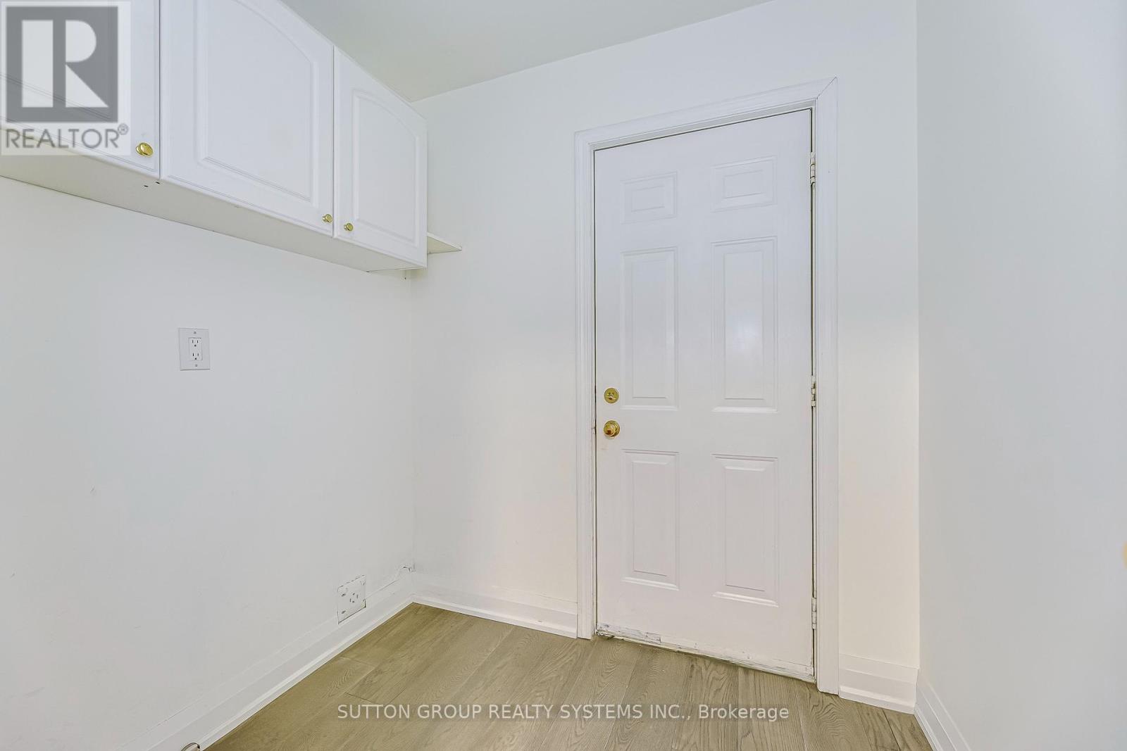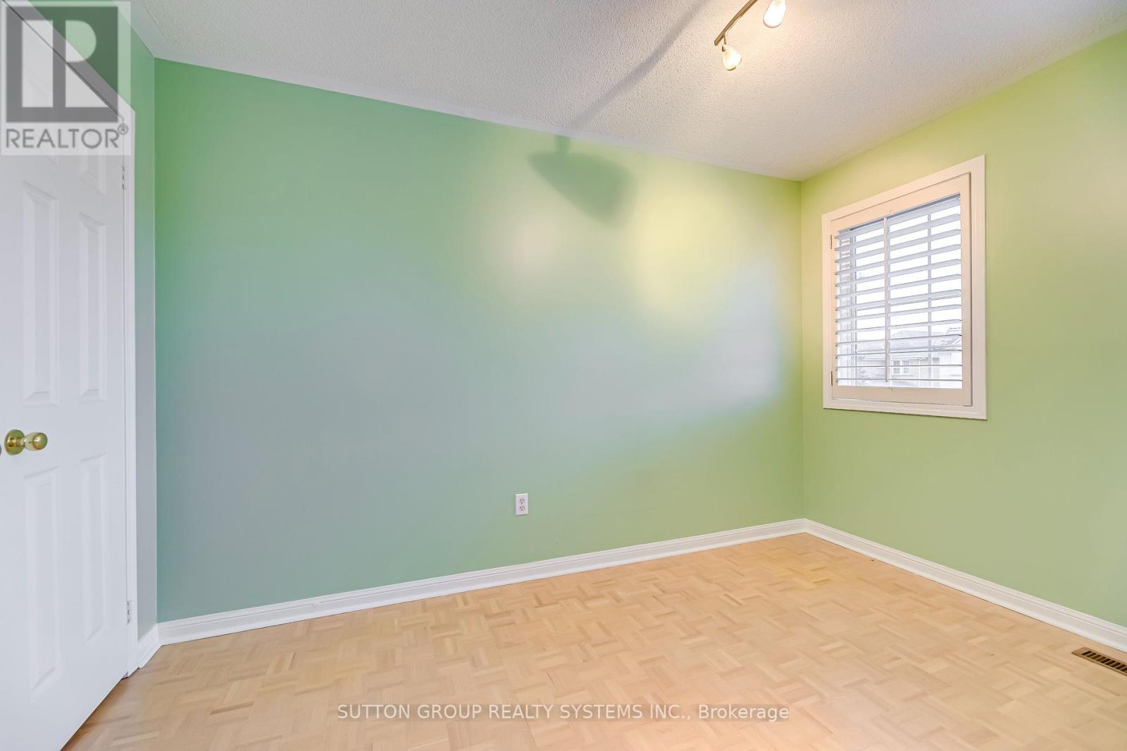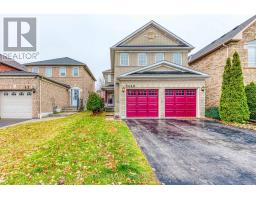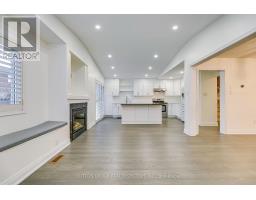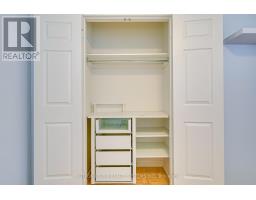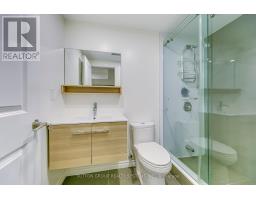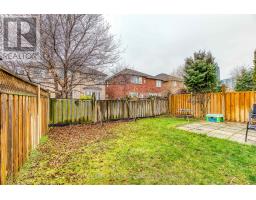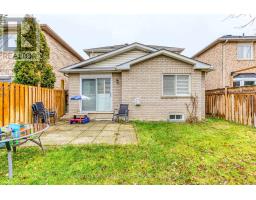3440 Warley Court Mississauga, Ontario L5B 4C5
4 Bedroom
3 Bathroom
1499.9875 - 1999.983 sqft
Fireplace
Central Air Conditioning
Forced Air
$4,000 Monthly
Newly Renovated 1931 Sqft Detached Home, 4 Bdrms & 4 Baths. Located In High Demand Sq.1 Area. Featuring Many Upgrades, Spacious Kitchen With Large Island (2021), Master W/ 4 Pc En-Suite Separate Shower (2022), Wash Rm On 2nd Flr (2022). Hard Wood Flr On 1st Flr (2021), New Kitchen Cabinet (2021), Bsmt (2019)...Close To Public Transit, Shops, Schools, Parks, Sheridan College, City Hall & Major. Pictures Were Taken Before Curren Tenants Moved In. **** EXTRAS **** Easy Showing With LB (id:50886)
Property Details
| MLS® Number | W11822111 |
| Property Type | Single Family |
| Community Name | Fairview |
| AmenitiesNearBy | Hospital, Public Transit |
| Features | Carpet Free |
| ParkingSpaceTotal | 4 |
Building
| BathroomTotal | 3 |
| BedroomsAboveGround | 4 |
| BedroomsTotal | 4 |
| Amenities | Fireplace(s) |
| BasementDevelopment | Finished |
| BasementType | N/a (finished) |
| ConstructionStyleAttachment | Detached |
| CoolingType | Central Air Conditioning |
| ExteriorFinish | Brick |
| FireplacePresent | Yes |
| FireplaceTotal | 1 |
| FlooringType | Hardwood, Parquet |
| FoundationType | Concrete |
| HalfBathTotal | 1 |
| HeatingFuel | Natural Gas |
| HeatingType | Forced Air |
| StoriesTotal | 2 |
| SizeInterior | 1499.9875 - 1999.983 Sqft |
| Type | House |
| UtilityWater | Municipal Water |
Parking
| Attached Garage |
Land
| Acreage | No |
| FenceType | Fenced Yard |
| LandAmenities | Hospital, Public Transit |
| Sewer | Sanitary Sewer |
| SizeDepth | 105 Ft ,2 In |
| SizeFrontage | 32 Ft |
| SizeIrregular | 32 X 105.2 Ft |
| SizeTotalText | 32 X 105.2 Ft |
Rooms
| Level | Type | Length | Width | Dimensions |
|---|---|---|---|---|
| Main Level | Living Room | 4.32 m | 4.2 m | 4.32 m x 4.2 m |
| Main Level | Dining Room | 4.2 m | 3.48 m | 4.2 m x 3.48 m |
| Main Level | Kitchen | 4.14 m | 3.27 m | 4.14 m x 3.27 m |
| Main Level | Eating Area | 3.68 m | 3.5 m | 3.68 m x 3.5 m |
| Main Level | Family Room | 5.08 m | 3.83 m | 5.08 m x 3.83 m |
| Upper Level | Primary Bedroom | 5.22 m | 4.38 m | 5.22 m x 4.38 m |
| Upper Level | Bedroom 2 | 4.2 m | 4 m | 4.2 m x 4 m |
| Upper Level | Bedroom 3 | 4.2 m | 3.3 m | 4.2 m x 3.3 m |
| Upper Level | Bedroom 4 | 3.48 m | 3.13 m | 3.48 m x 3.13 m |
https://www.realtor.ca/real-estate/27699791/3440-warley-court-mississauga-fairview-fairview
Interested?
Contact us for more information
Shawn Fang
Salesperson
Sutton Group Realty Systems Inc.
1542 Dundas Street West
Mississauga, Ontario L5C 1E4
1542 Dundas Street West
Mississauga, Ontario L5C 1E4










