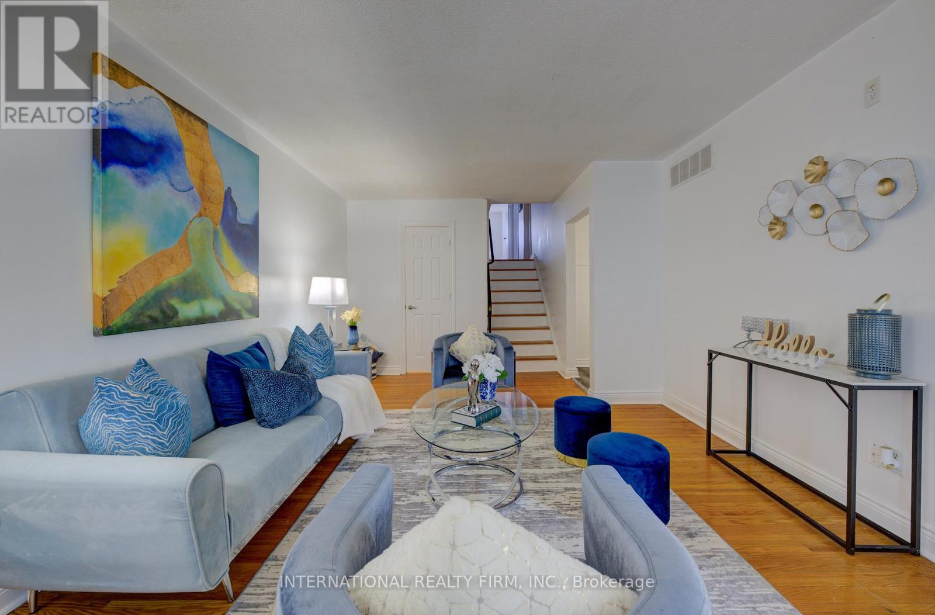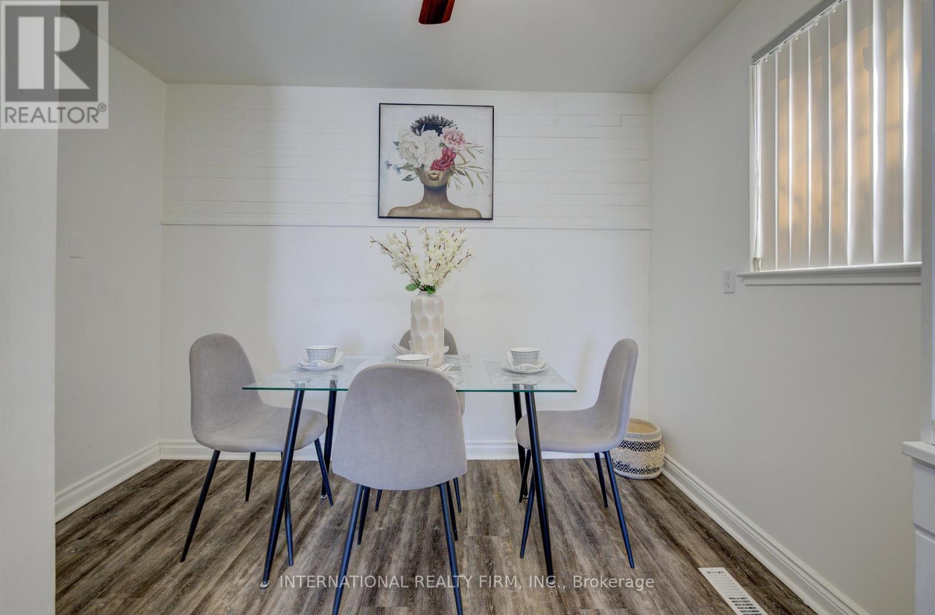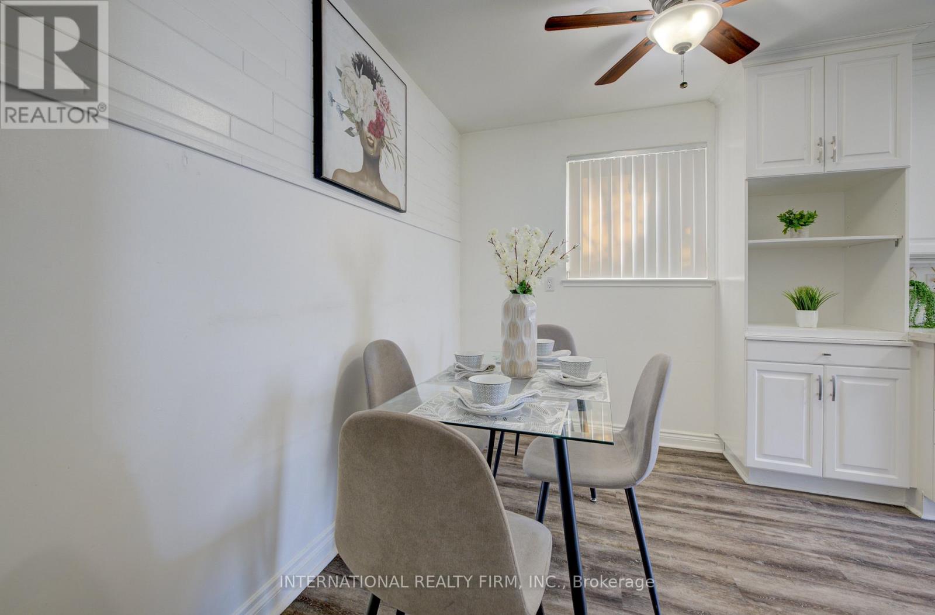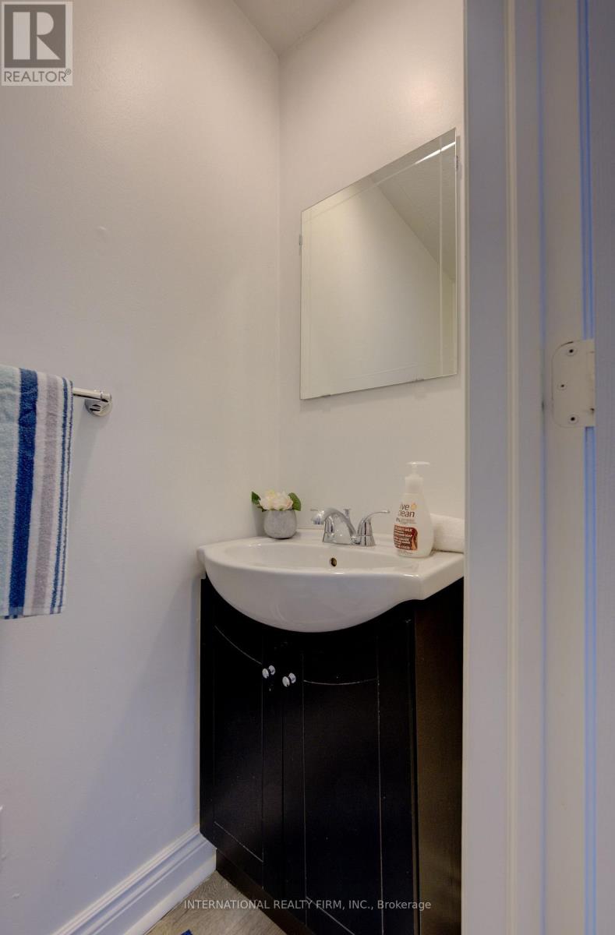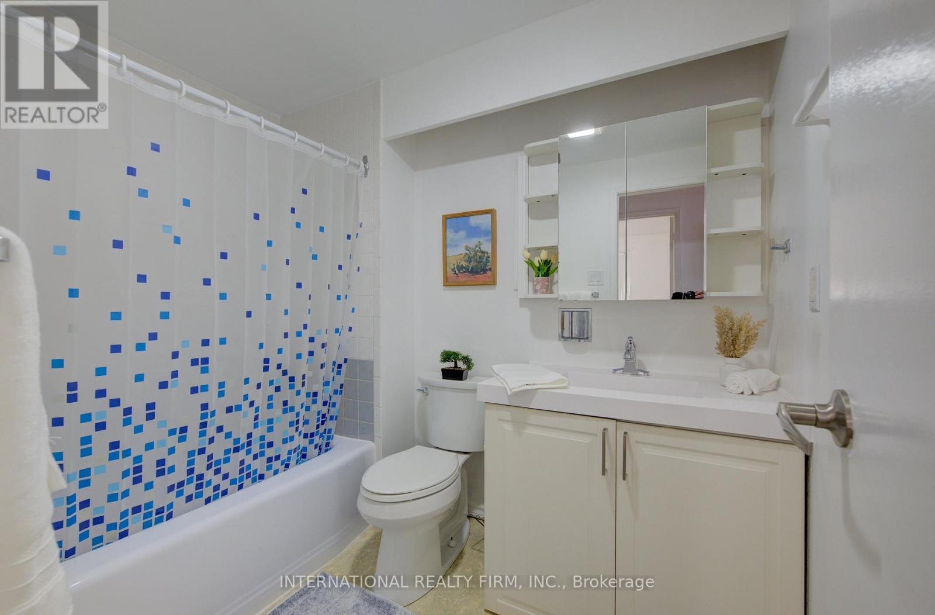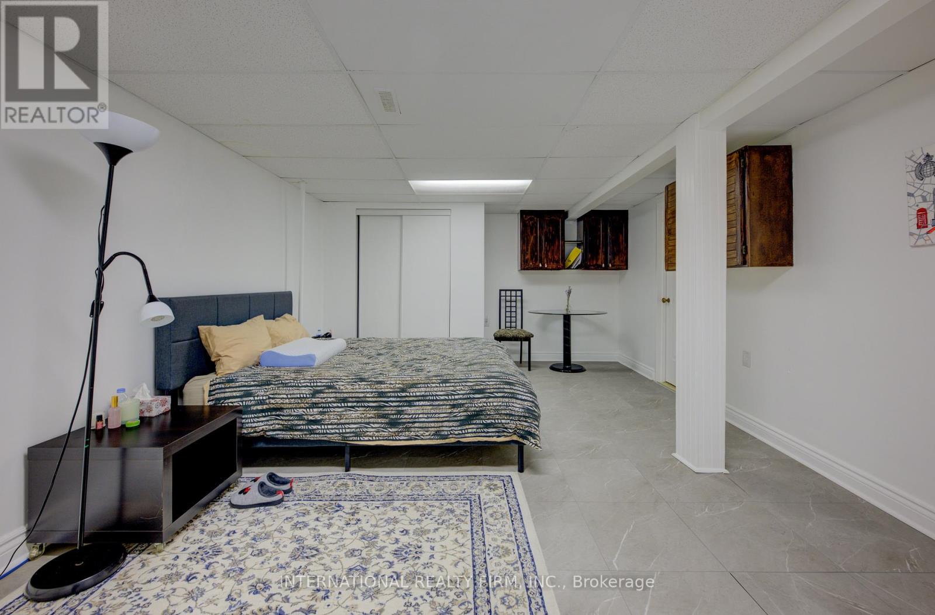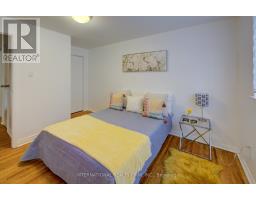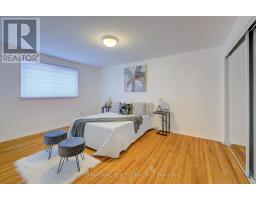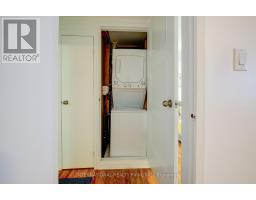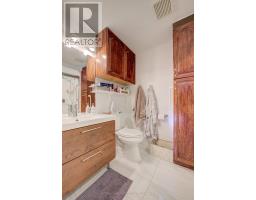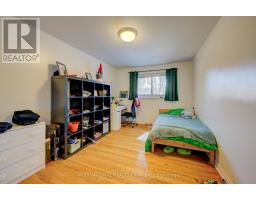3446 Bannerhill Avenue Mississauga, Ontario L4X 1V1
$899,900
Nestled in the heart of Applewood, this home is within walking distance of parks, trails, libraries, shopping, top-rated schools, and major highways, ensuring effortless connectivity to all amenities. Whether you're a first-time buyer, a growing family, or an investor looking for passive income, This beautifully maintained 4+1 bedroom, 3-bath semi-detached home is a perfect blend of charm, comfort, and convenience. Featuring an in-law suite with a separate entrance to the unit, offers incredible versatility whether you're looking for a family home, a mortgage helper, or a lucrative investment opportunity! On the Main Level step into a bright, inviting eat-in kitchen, complete with quartz countertops perfect for cooking and gathering. The spacious living room is enhanced by a large bay window, with a convenient 2-piece bath completing this level. On the Upper Level, you'll find three generous bedrooms, a 4-piece bath, and a Dedicated Laundry area rare and highly sought-after feature! Lower Level comes with an in-law suite set up ($2250 a month) that walks out to a private backyard oasis and features a beautifully renovated kitchen with quartz countertops, ceramic tile, stainless steel appliances. This level also offers a recreation room, utility room, Additional Laundry, workshop, and ample storage space. Hot water tank is owned and is only two years old, furnace is only two years old, roof is only four years old. Investors Dream: Earn an approx. The lower level is already rented at $2,250/month until March 2025, the upper level can be potentially rented for approx. $3,000/month OR live in one and rent out the second unit!!! (id:50886)
Property Details
| MLS® Number | W11956877 |
| Property Type | Single Family |
| Community Name | Applewood |
| Features | Carpet Free |
| Parking Space Total | 3 |
Building
| Bathroom Total | 3 |
| Bedrooms Above Ground | 4 |
| Bedrooms Below Ground | 1 |
| Bedrooms Total | 5 |
| Appliances | Dishwasher, Dryer, Refrigerator, Stove, Washer, Window Coverings |
| Basement Features | Apartment In Basement, Walk Out |
| Basement Type | N/a |
| Construction Style Attachment | Semi-detached |
| Construction Style Split Level | Backsplit |
| Cooling Type | Central Air Conditioning |
| Exterior Finish | Aluminum Siding, Brick |
| Foundation Type | Concrete |
| Half Bath Total | 1 |
| Heating Fuel | Natural Gas |
| Heating Type | Forced Air |
| Type | House |
| Utility Water | Municipal Water |
Land
| Acreage | No |
| Sewer | Sanitary Sewer |
| Size Depth | 120 Ft ,1 In |
| Size Frontage | 31 Ft ,3 In |
| Size Irregular | 31.29 X 120.16 Ft |
| Size Total Text | 31.29 X 120.16 Ft |
Rooms
| Level | Type | Length | Width | Dimensions |
|---|---|---|---|---|
| Second Level | Primary Bedroom | 3.3 m | 4.32 m | 3.3 m x 4.32 m |
| Second Level | Bedroom 2 | 3.3 m | 2.74 m | 3.3 m x 2.74 m |
| Second Level | Bedroom 3 | 2.95 m | 4.05 m | 2.95 m x 4.05 m |
| Basement | Den | 3.97 m | 6.34 m | 3.97 m x 6.34 m |
| Basement | Laundry Room | 3.73 m | 2.16 m | 3.73 m x 2.16 m |
| Lower Level | Living Room | 3.31 m | 1.75 m | 3.31 m x 1.75 m |
| Lower Level | Dining Room | 1.77 m | 3.72 m | 1.77 m x 3.72 m |
| Lower Level | Kitchen | 1.54 m | 3.95 m | 1.54 m x 3.95 m |
| Lower Level | Bedroom 4 | 2.79 m | 4.57 m | 2.79 m x 4.57 m |
| Main Level | Living Room | 3.61 m | 6.19 m | 3.61 m x 6.19 m |
| Main Level | Kitchen | 2.51 m | 3.23 m | 2.51 m x 3.23 m |
| Main Level | Dining Room | 3.18 m | 1.78 m | 3.18 m x 1.78 m |
https://www.realtor.ca/real-estate/27879361/3446-bannerhill-avenue-mississauga-applewood-applewood
Contact Us
Contact us for more information
Rinki Kukreja
Salesperson
2 Sheppard Avenue East, 20th Floor
Toronto, Ontario M2N 5Y7
(647) 494-8012
(289) 475-5524
www.internationalrealtyfirm.com/
Vikas Kukreja
Broker
www.facebook.com/vicky.dada.12979/
www.linkedin.com/in/vikas-kukreja-mscis-417a81143/
2 Sheppard Avenue East, 20th Floor
Toronto, Ontario M2N 5Y7
(647) 494-8012
(289) 475-5524
www.internationalrealtyfirm.com/









