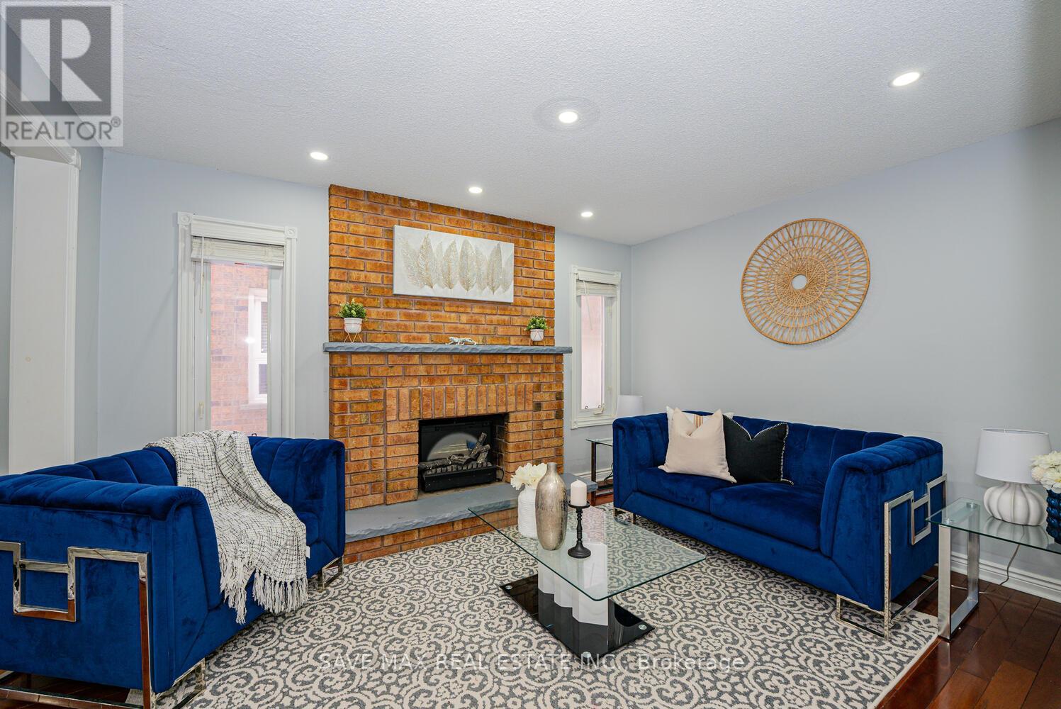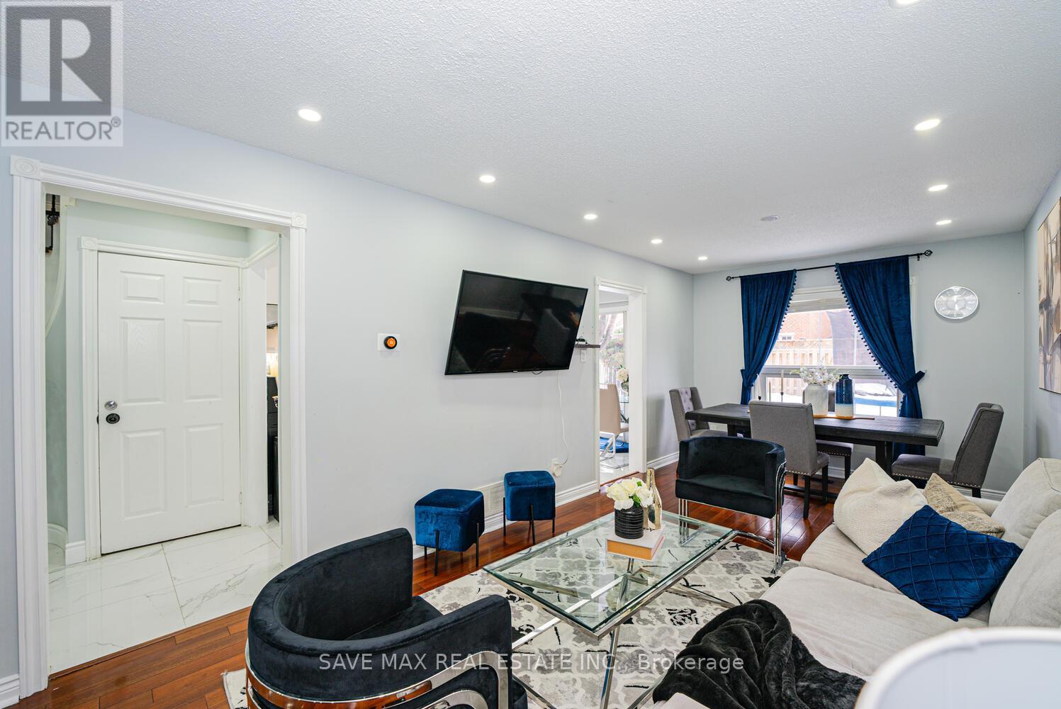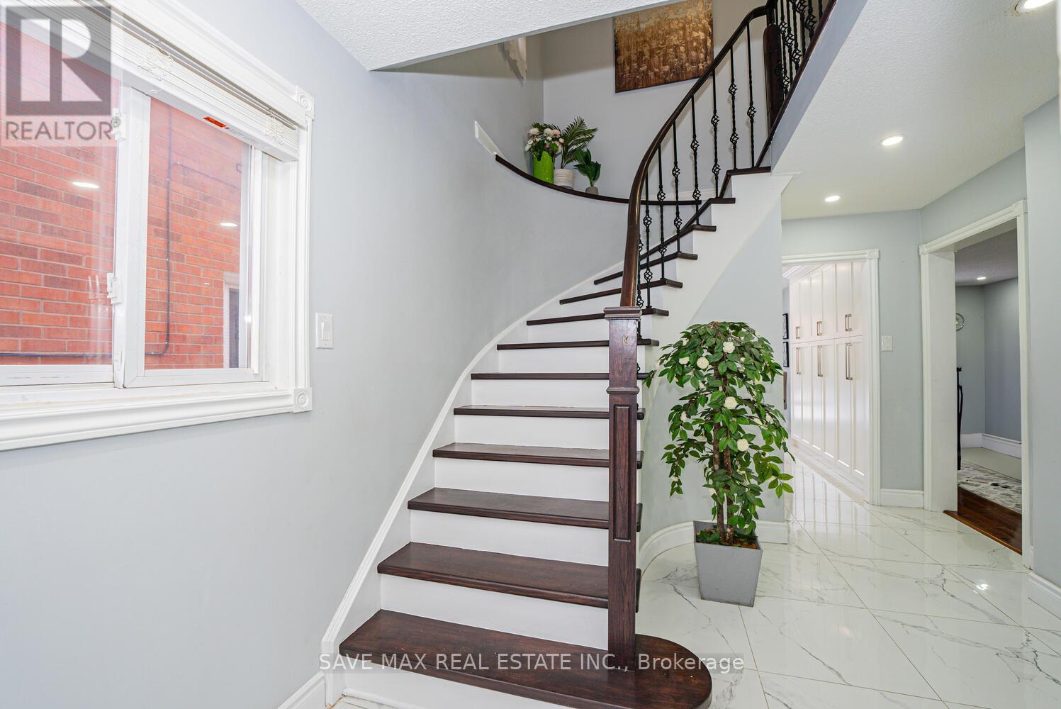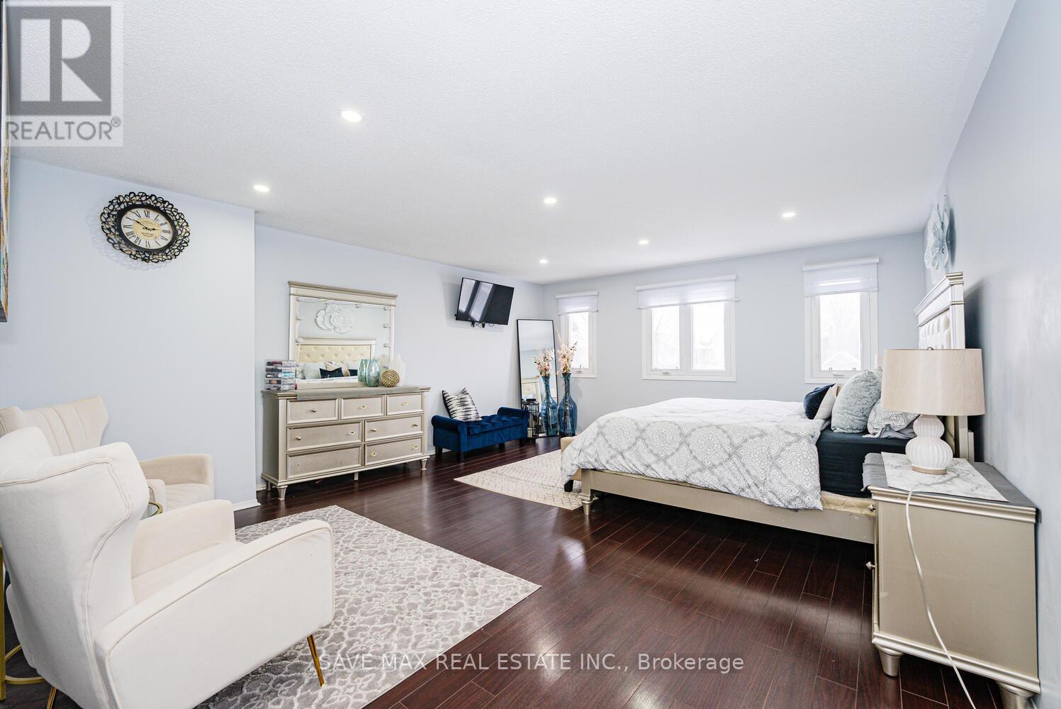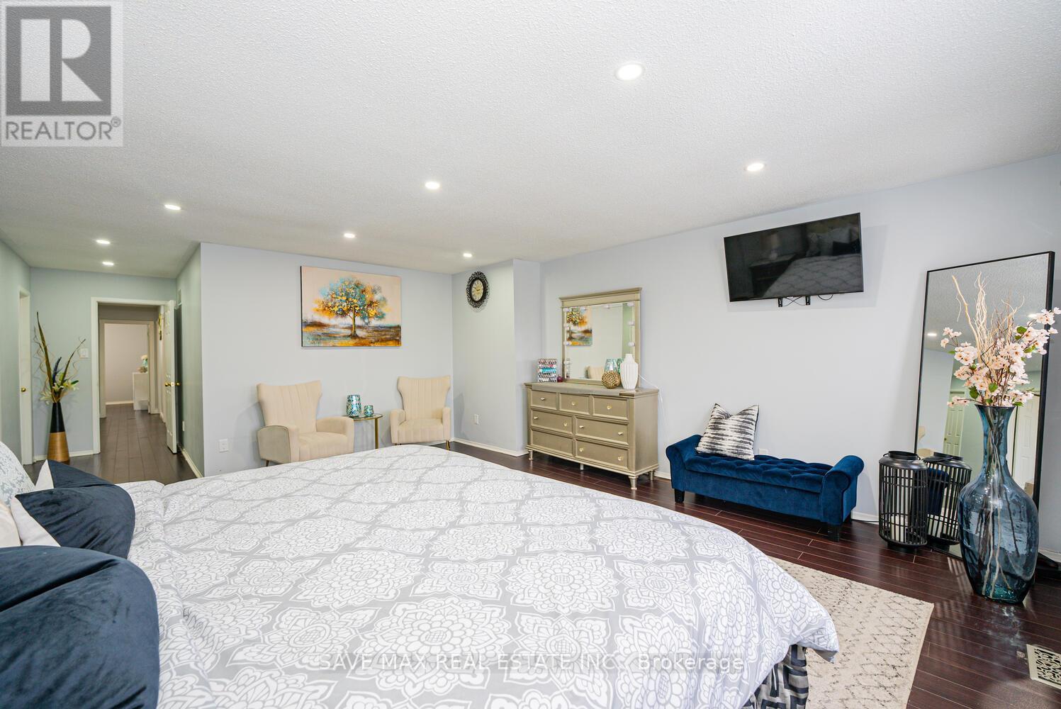3446 Bertrand Road Mississauga, Ontario L5L 4G4
$1,099,999
Welcome to this stunningly renovated (2022) gem, perfectly nestled on a quiet crescent in the highly sought-after Erin Mills community!Located in a family-friendly neighborhood, this home offers unparalleled convenience, just minutes from Ridgeway Plaza, Costco, top-rated schools, and major highways (403, 407, QEW).Step inside to discover a beautifully updated modern kitchen, featuring quartz countertops, brand-new tiles, and sleek stainless steel appliances, including a new fridge. The entire home has been freshly painted, enhanced with pot lights throughout, a brand-new front door, and an elegantly refreshed garage door for added curb appeal.Enjoy a private primary bedroom with a spacious walk-in closet, along with 3 additional bedrooms also a fully finished basement perfect for additional living space or income potential, as it's currently rented for $2,100/month. Designed for both comfort and style, this home showcases impeccable craftsmanship, abundant natural light, and a seamless indoor-outdoor flow. Situated within highly rated school catchments, including Erin Mills Middle School, Clarkson Secondary School, and walking distance to a French Immersion Catholic School. Plus, you're just moments from parks, Lifetime Fitness, shopping centers, and all essential amenities. Dont miss out on this rare opportunity schedule your viewing today! (id:50886)
Open House
This property has open houses!
2:00 pm
Ends at:4:00 pm
2:00 pm
Ends at:4:00 pm
Property Details
| MLS® Number | W11946665 |
| Property Type | Single Family |
| Community Name | Erin Mills |
| Parking Space Total | 6 |
Building
| Bathroom Total | 4 |
| Bedrooms Above Ground | 4 |
| Bedrooms Below Ground | 2 |
| Bedrooms Total | 6 |
| Basement Features | Apartment In Basement, Separate Entrance |
| Basement Type | N/a |
| Construction Style Attachment | Detached |
| Cooling Type | Central Air Conditioning |
| Exterior Finish | Brick |
| Fireplace Present | Yes |
| Flooring Type | Hardwood, Laminate |
| Half Bath Total | 1 |
| Heating Fuel | Natural Gas |
| Heating Type | Forced Air |
| Stories Total | 2 |
| Size Interior | 2,000 - 2,500 Ft2 |
| Type | House |
| Utility Water | Municipal Water |
Parking
| Garage |
Land
| Acreage | No |
| Sewer | Sanitary Sewer |
| Size Depth | 118 Ft ,1 In |
| Size Frontage | 32 Ft |
| Size Irregular | 32 X 118.1 Ft |
| Size Total Text | 32 X 118.1 Ft |
Rooms
| Level | Type | Length | Width | Dimensions |
|---|---|---|---|---|
| Second Level | Primary Bedroom | 5.94 m | 5.02 m | 5.94 m x 5.02 m |
| Second Level | Bedroom 2 | 3.84 m | 2.9 m | 3.84 m x 2.9 m |
| Second Level | Bedroom 3 | 3.56 m | 3.48 m | 3.56 m x 3.48 m |
| Second Level | Bedroom 4 | 3.56 m | 3.26 m | 3.56 m x 3.26 m |
| Ground Level | Living Room | 6.35 m | 3.18 m | 6.35 m x 3.18 m |
| Ground Level | Dining Room | 6.35 m | 3.18 m | 6.35 m x 3.18 m |
| Ground Level | Family Room | 4.31 m | 3.38 m | 4.31 m x 3.38 m |
| Ground Level | Kitchen | 4.91 m | 3.28 m | 4.91 m x 3.28 m |
https://www.realtor.ca/real-estate/27857089/3446-bertrand-road-mississauga-erin-mills-erin-mills
Contact Us
Contact us for more information
Shruti Sharma
Salesperson
1550 Enterprise Rd #305
Mississauga, Ontario L4W 4P4
(905) 459-7900
(905) 216-7820
www.savemax.ca/
www.facebook.com/SaveMaxRealEstate/
www.linkedin.com/company/9374396?trk=tyah&trkInfo=clickedVertical%3Acompany%2CclickedEntityI
twitter.com/SaveMaxRealty










