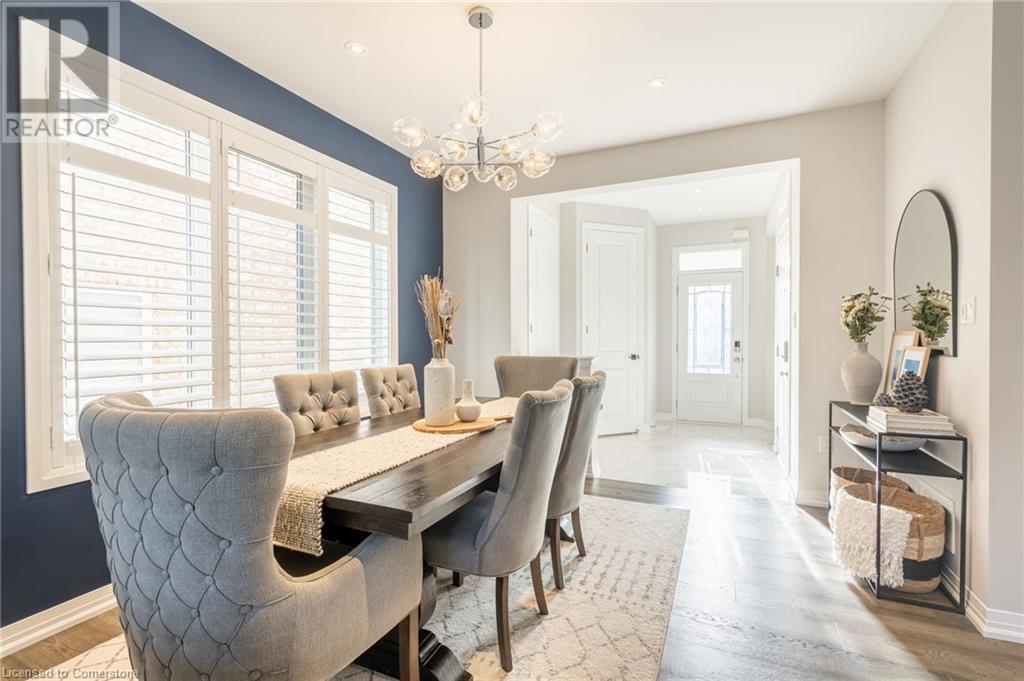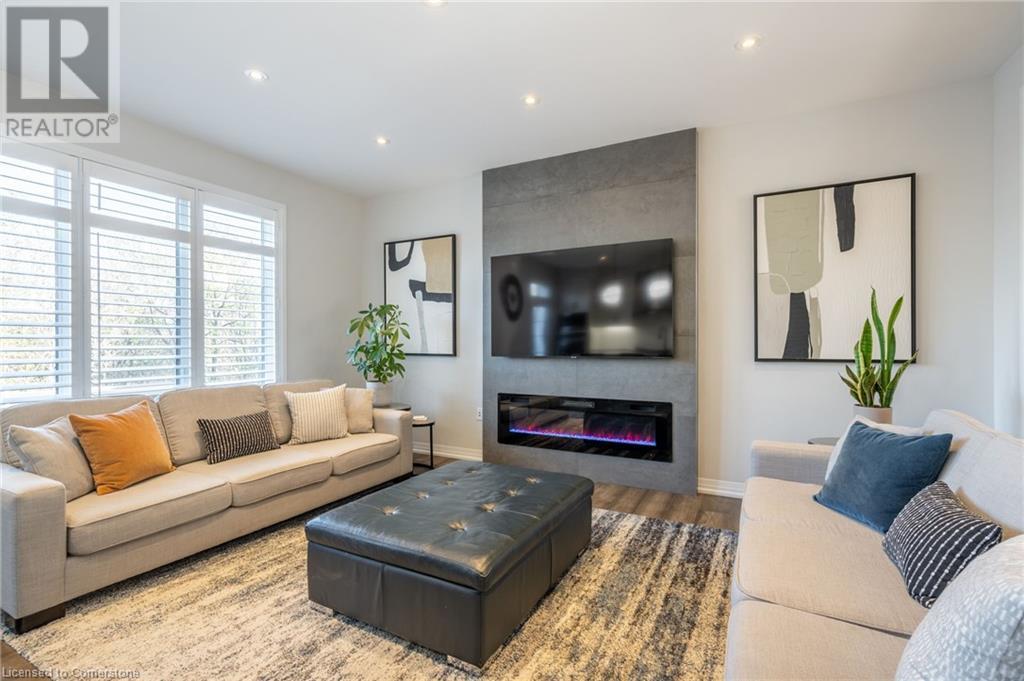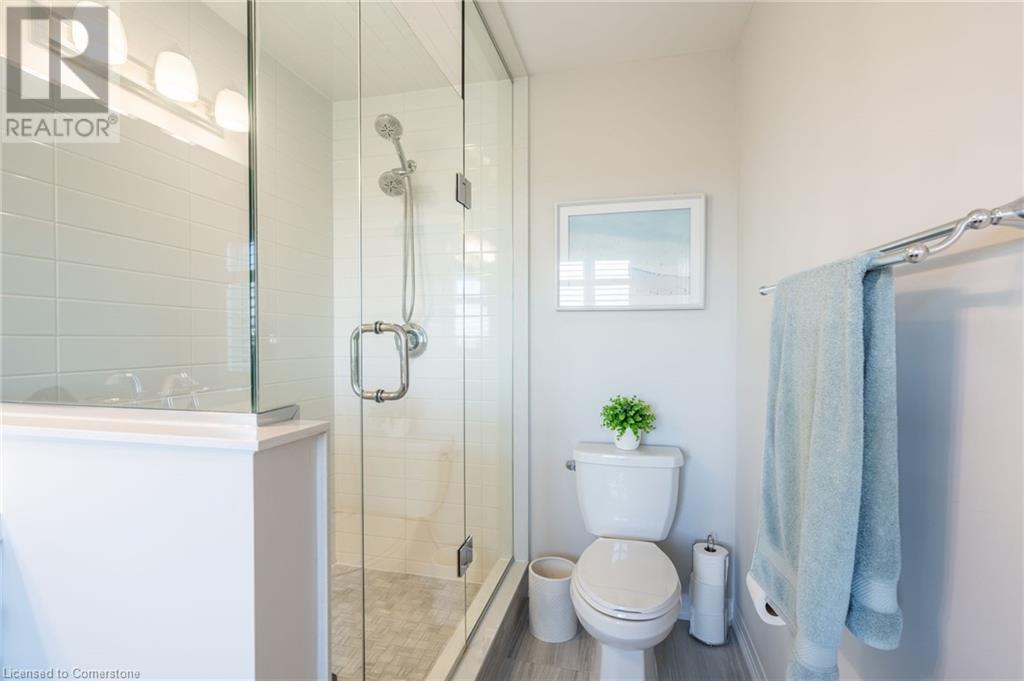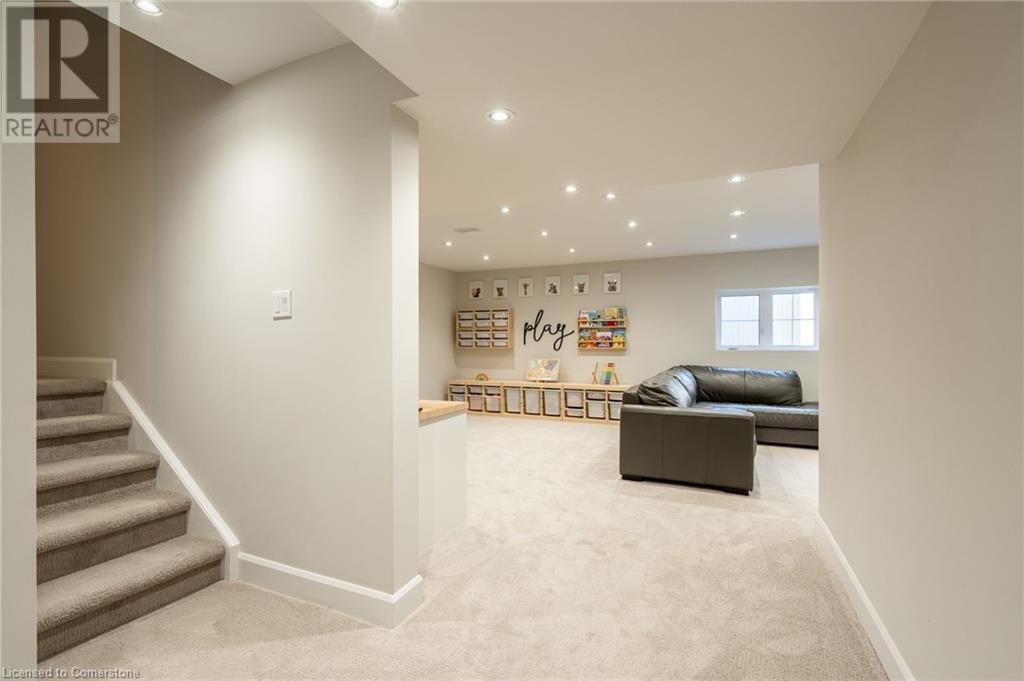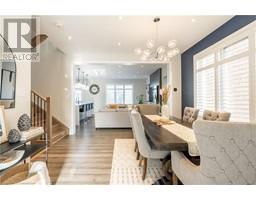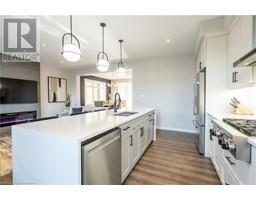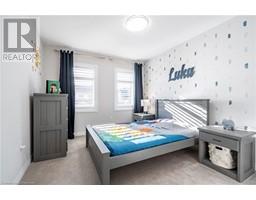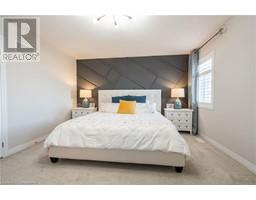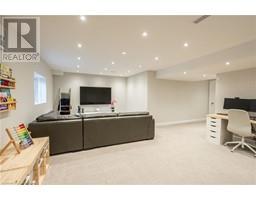3447 Eternity Way Oakville, Ontario L6H 0Y2
$1,349,900
Experience luxury and design in this stunning end-unit freehold townhome in beautiful Oakville, just minutes from Go Train, 407, QEW, hospital, schools & more. Over 2600 sqft of living space, this home boasts over $100,000 of upscale upgrades. Enjoy an open concept layout with 9ft ceilings on main floor, hardwood floors on main floor and 2nd floor hallway, oak stairs with iron spindles, California shutters throughout and potlights on main and basement ceilings. Inviting family room with electric fireplace and mantle is perfectly situated between the kitchen and formal dining areas. Enjoy every moment cooking in a Chef's kitchen with S/S appliances, executive built-in oven and gas range, quartz countertops, extra large 9' waterfall island and extended cabinets with valence lighting. Second floor offers a grand primary bedroom with large walk-in closet and 4pc ensuite including a glass shower and 2 more bedrooms full of character with a custom accent wall and arched window allowing in an abundance of natural light! 5 pc bathroom with convenient double vanity and spacious laundry room with cabinetry and washer/dryer pedestals. The basement boasts a ton of natural light and warmth, an incredible rec room, 3pc rough-in and plenty of storage. Extended driveway for 2 car parking + garage. The private backyard backs onto greenspace. The exterior of the home, including porch and backyard, are covered with exposed aggregate concrete. Live and enjoy! (id:50886)
Property Details
| MLS® Number | 40677869 |
| Property Type | Single Family |
| AmenitiesNearBy | Golf Nearby, Hospital, Park, Place Of Worship, Playground, Public Transit, Schools, Shopping |
| CommunityFeatures | Quiet Area |
| Features | Sump Pump, Automatic Garage Door Opener |
| ParkingSpaceTotal | 3 |
Building
| BathroomTotal | 3 |
| BedroomsAboveGround | 3 |
| BedroomsTotal | 3 |
| Appliances | Dishwasher, Dryer, Oven - Built-in, Refrigerator, Stove, Washer, Microwave Built-in, Hood Fan, Window Coverings, Garage Door Opener |
| ArchitecturalStyle | 2 Level |
| BasementDevelopment | Finished |
| BasementType | Full (finished) |
| ConstructedDate | 2019 |
| ConstructionStyleAttachment | Attached |
| CoolingType | Central Air Conditioning |
| ExteriorFinish | Brick, Stone, Stucco |
| FireProtection | Smoke Detectors |
| FireplaceFuel | Electric |
| FireplacePresent | Yes |
| FireplaceTotal | 1 |
| FireplaceType | Other - See Remarks |
| FoundationType | Poured Concrete |
| HalfBathTotal | 1 |
| HeatingFuel | Natural Gas |
| HeatingType | Forced Air |
| StoriesTotal | 2 |
| SizeInterior | 2645 Sqft |
| Type | Row / Townhouse |
| UtilityWater | Municipal Water |
Parking
| Attached Garage |
Land
| AccessType | Road Access, Highway Access, Highway Nearby |
| Acreage | No |
| LandAmenities | Golf Nearby, Hospital, Park, Place Of Worship, Playground, Public Transit, Schools, Shopping |
| Sewer | Municipal Sewage System |
| SizeDepth | 90 Ft |
| SizeFrontage | 28 Ft |
| SizeTotalText | Under 1/2 Acre |
| ZoningDescription | Nc-48 |
Rooms
| Level | Type | Length | Width | Dimensions |
|---|---|---|---|---|
| Second Level | Laundry Room | Measurements not available | ||
| Second Level | 5pc Bathroom | Measurements not available | ||
| Second Level | Bedroom | 11'8'' x 10'0'' | ||
| Second Level | Bedroom | 11'10'' x 10'8'' | ||
| Second Level | Primary Bedroom | 15'5'' x 13'0'' | ||
| Second Level | 4pc Bathroom | Measurements not available | ||
| Basement | Storage | Measurements not available | ||
| Basement | Recreation Room | 22'3'' x 17'2'' | ||
| Main Level | Kitchen | 16'11'' x 9'0'' | ||
| Main Level | Great Room | 16'11'' x 13'2'' | ||
| Main Level | Dining Room | 12'0'' x 11'1'' | ||
| Main Level | 2pc Bathroom | Measurements not available | ||
| Main Level | Foyer | Measurements not available |
https://www.realtor.ca/real-estate/27653140/3447-eternity-way-oakville
Interested?
Contact us for more information
Stacey Keric
Salesperson
860 Queenston Road Unit 4b
Stoney Creek, Ontario L8G 4A8












