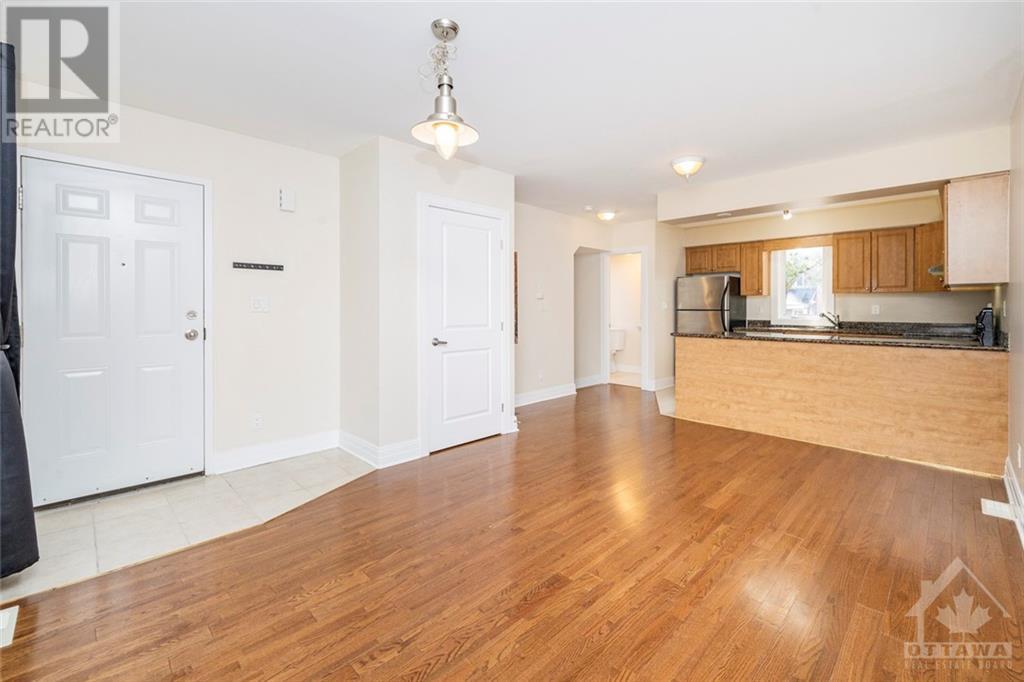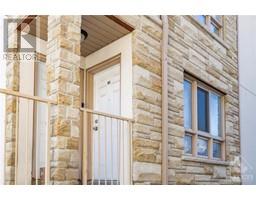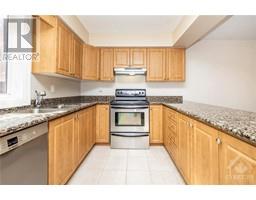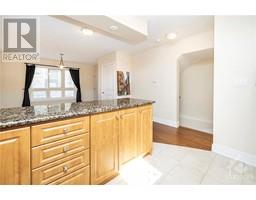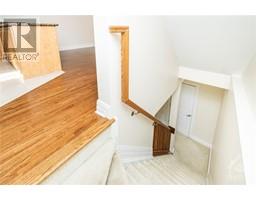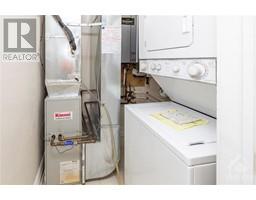345 Bronson Avenue Unit#m3 Ottawa, Ontario K1R 6J2
$415,000Maintenance, Landscaping, Waste Removal, Water, Other, See Remarks
$460 Monthly
Maintenance, Landscaping, Waste Removal, Water, Other, See Remarks
$460 Monthly**OPEN HOUSE SUNDAY SEPT 15TH 2-4PM ** Absolutely lovely and bright 2 Storey Condo with 2 bedrooms, 1.5 baths, ideally situated within walking distance to the Ottawa River, shops, parks, recreation and restaurants including Little Italy, Carleton University, Ottawa University, Government Offices, the Glebe, Elgin Street and the Market. Enjoy the open-concept main level layout with neutral decor, 9' ceilings, hardwood and ceramic floors and large windows allowing for plenty of natural light. This level also features a spacious living room, Kitchen with granite countertops, stainless steel appliances and plenty of cupboard and counterspace . There is a convenient powder room on the main floor. Spacious lower level offers two generously sized bedrooms with large windows, full bathroom& Laundry room. One parking space is included. Just move right in and enjoy! 48 hours irrevocable on all offers. Note some photos have been virtually staged. (id:50886)
Open House
This property has open houses!
2:00 pm
Ends at:4:00 pm
Property Details
| MLS® Number | 1411748 |
| Property Type | Single Family |
| Neigbourhood | Centre Town |
| AmenitiesNearBy | Public Transit, Recreation Nearby, Shopping |
| CommunityFeatures | Adult Oriented, Pets Allowed |
| ParkingSpaceTotal | 1 |
Building
| BathroomTotal | 2 |
| BedroomsBelowGround | 2 |
| BedroomsTotal | 2 |
| Amenities | Laundry - In Suite |
| Appliances | Refrigerator, Dishwasher, Dryer, Hood Fan, Stove, Washer |
| BasementDevelopment | Finished |
| BasementType | Full (finished) |
| ConstructedDate | 2009 |
| ConstructionStyleAttachment | Stacked |
| CoolingType | Central Air Conditioning |
| ExteriorFinish | Stone, Stucco |
| FlooringType | Wall-to-wall Carpet, Hardwood, Tile |
| FoundationType | Poured Concrete |
| HalfBathTotal | 1 |
| HeatingFuel | Natural Gas |
| HeatingType | Forced Air |
| StoriesTotal | 2 |
| Type | House |
| UtilityWater | Municipal Water |
Parking
| Open | |
| Surfaced |
Land
| AccessType | Highway Access |
| Acreage | No |
| LandAmenities | Public Transit, Recreation Nearby, Shopping |
| Sewer | Municipal Sewage System |
| ZoningDescription | Residential |
Rooms
| Level | Type | Length | Width | Dimensions |
|---|---|---|---|---|
| Lower Level | Primary Bedroom | 13'6" x 9'1" | ||
| Lower Level | Bedroom | 10'1" x 9'1" | ||
| Lower Level | 4pc Bathroom | 7'0" x 4'9" | ||
| Lower Level | Laundry Room | 7'0" x 4'4" | ||
| Main Level | Foyer | Measurements not available | ||
| Main Level | Living Room/dining Room | 16'1" x 13'3" | ||
| Main Level | Kitchen | 11'0" x 8'7" | ||
| Main Level | Partial Bathroom | 6'0" x 4'0" |
https://www.realtor.ca/real-estate/27412367/345-bronson-avenue-unitm3-ottawa-centre-town
Interested?
Contact us for more information
Maha Shahbazian
Salesperson
610 Bronson Avenue
Ottawa, Ontario K1S 4E6
Samira Shahbazian
Salesperson
610 Bronson Avenue
Ottawa, Ontario K1S 4E6



