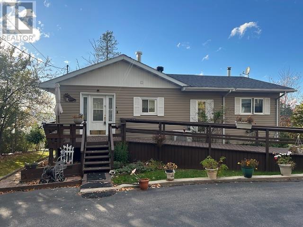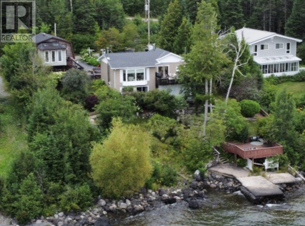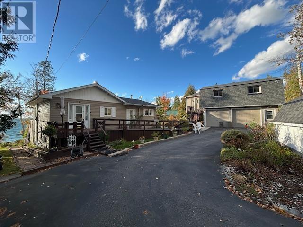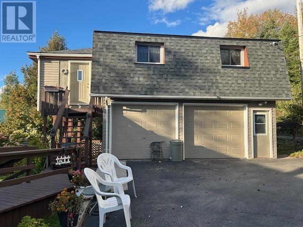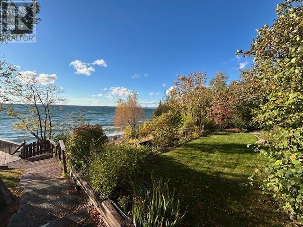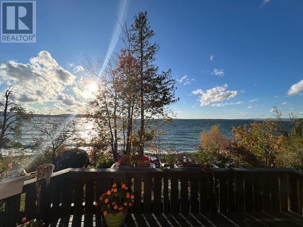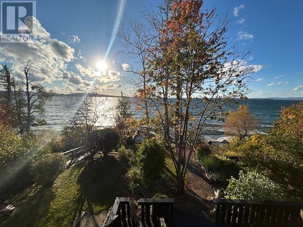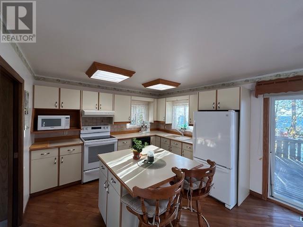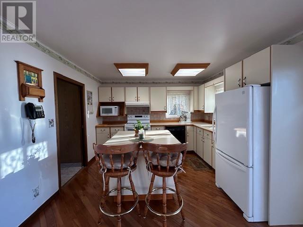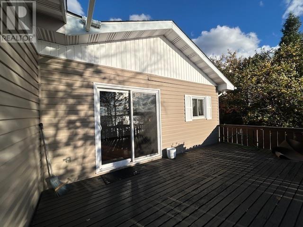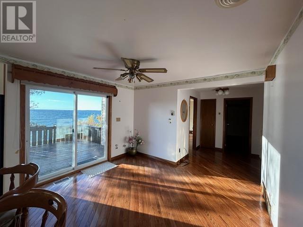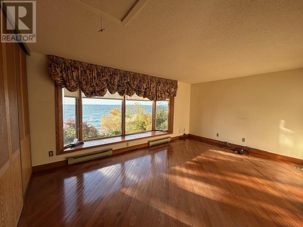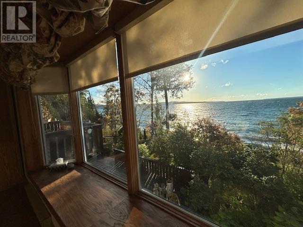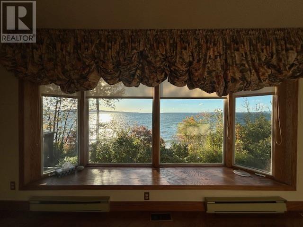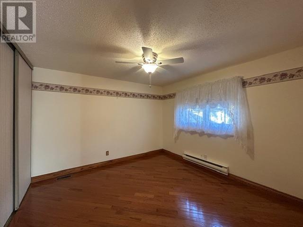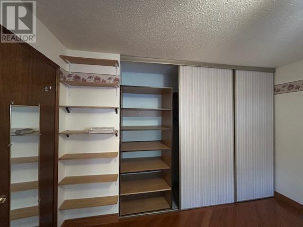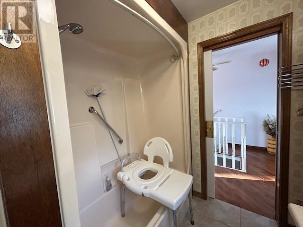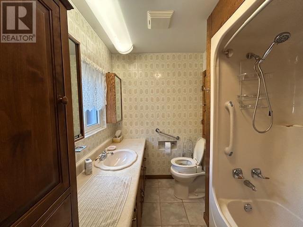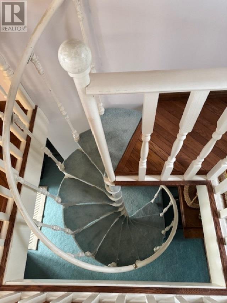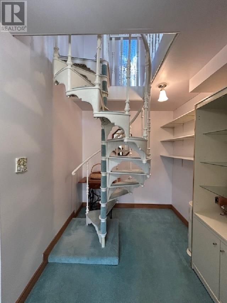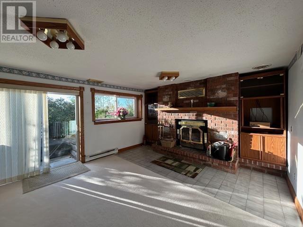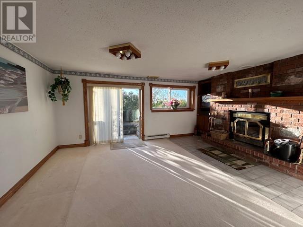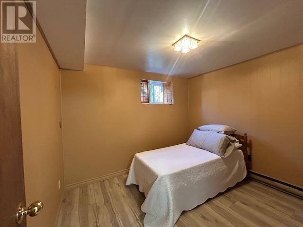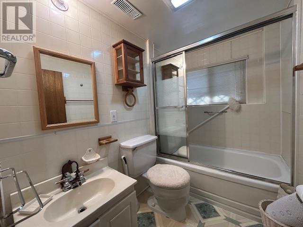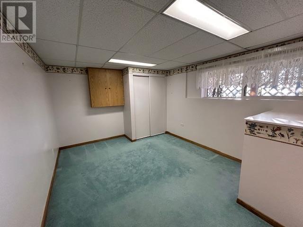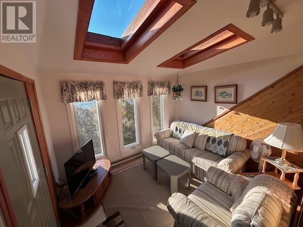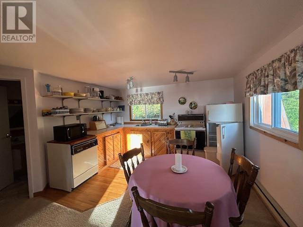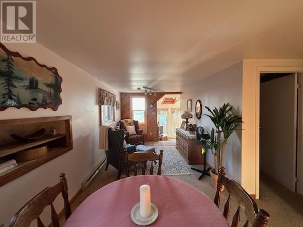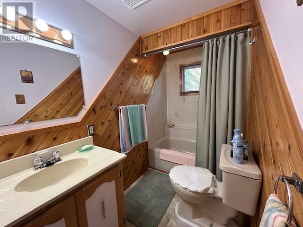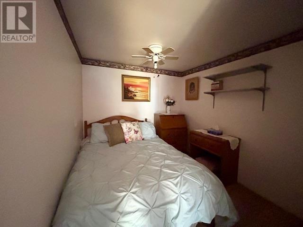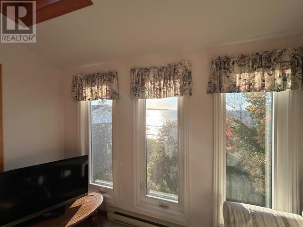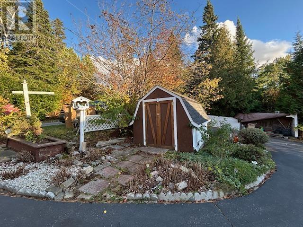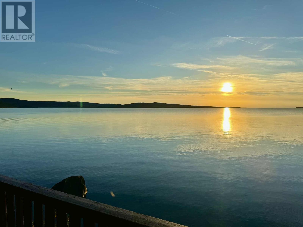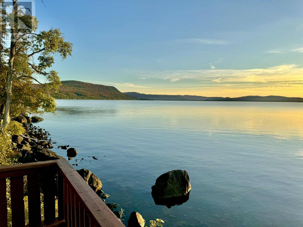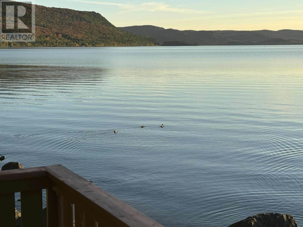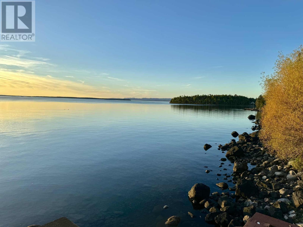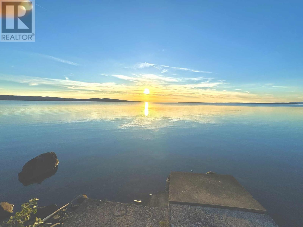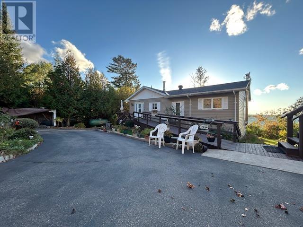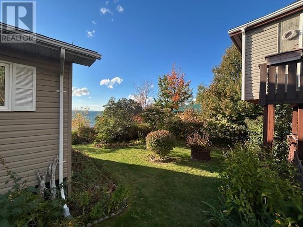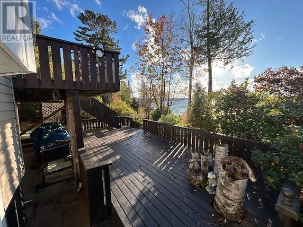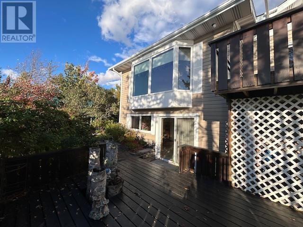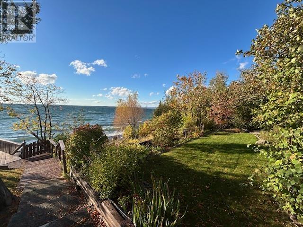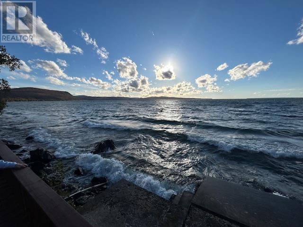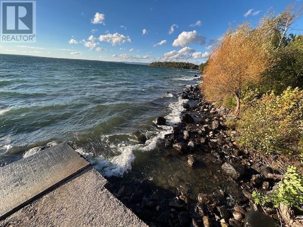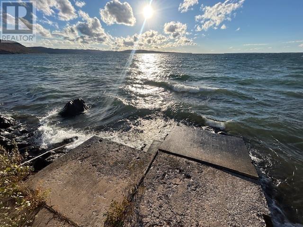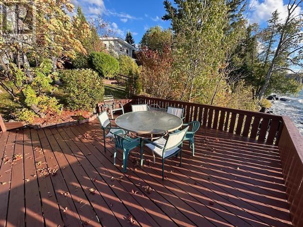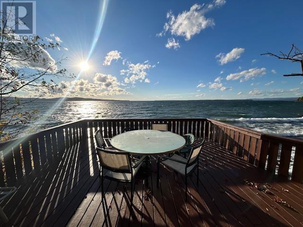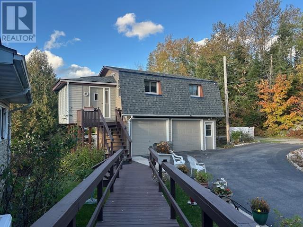345 Dead End Rd Harmony Beach, Ontario P0S 1E0
$699,900
Welcome to this beautiful waterfront home that has been meticulously maintained. Offering over 1800 sq. feet of living area and one of a kind Lake Superior views! In addition to the spectacular property is a 26 x 22 detached garage with a one bedroom apartment above featuring natural light through new skylights and incredible views. This homes walkout basement holds potential to be duplexed. West facing water views and stunning sunsets. Very private setting with well thought out landscaping and three different deck areas for entertaining or relaxing. Pristine and quality throughout the home and property. Don't miss out on owning a one of a kind year round home on Lake Superior with potential income to help with your mortgage! Call your Realtor today. (id:50886)
Property Details
| MLS® Number | SM252776 |
| Property Type | Single Family |
| Community Name | Harmony Beach |
| Features | Paved Driveway |
| Storage Type | Storage Shed |
| Structure | Deck, Shed |
| Water Front Type | Waterfront |
Building
| Bathroom Total | 2 |
| Bedrooms Above Ground | 1 |
| Bedrooms Below Ground | 2 |
| Bedrooms Total | 3 |
| Age | Over 26 Years |
| Appliances | Dishwasher, Stove, Dryer, Freezer, Window Coverings, Refrigerator, Washer |
| Architectural Style | Bungalow |
| Basement Development | Finished |
| Basement Type | Full (finished) |
| Construction Style Attachment | Detached |
| Cooling Type | Air Conditioned, Central Air Conditioning |
| Exterior Finish | Siding |
| Fireplace Present | Yes |
| Fireplace Total | 1 |
| Foundation Type | Block |
| Heating Fuel | Electric, Propane |
| Heating Type | Baseboard Heaters, Forced Air, Heat Pump |
| Stories Total | 1 |
| Utility Water | Lake/river Water Intake |
Parking
| Garage |
Land
| Access Type | Right-of-way |
| Acreage | No |
| Sewer | Septic System |
| Size Depth | 198 Ft |
| Size Frontage | 110.0000 |
| Size Total Text | Under 1/2 Acre |
Rooms
| Level | Type | Length | Width | Dimensions |
|---|---|---|---|---|
| Basement | Family Room | 9 x 10 | ||
| Basement | Bedroom | 9 x 10 | ||
| Basement | Bedroom | 11 x 12 | ||
| Basement | Bathroom | 4PC | ||
| Basement | Utility Room | 7 x 19 | ||
| Main Level | Living Room | 11 x 17 | ||
| Main Level | Dining Room | 11.5 x 9 | ||
| Main Level | Kitchen | 11.5 x 10 | ||
| Main Level | Primary Bedroom | 11.5 x 11.5 | ||
| Main Level | Bathroom | 16 x 13.5 |
https://www.realtor.ca/real-estate/28914068/345-dead-end-rd-harmony-beach-harmony-beach
Contact Us
Contact us for more information
Julie Nicole Feifel
Salesperson
390 Mcnabb Street #1
Sault Ste. Marie, Ontario P6B 1Z1
(705) 949-5540
www2.castlerealty.ca/
Tom Feifel
Broker
(705) 949-6218
castlerealty.ca/
390 Mcnabb Street #1
Sault Ste. Marie, Ontario P6B 1Z1
(705) 949-5540
www2.castlerealty.ca/

