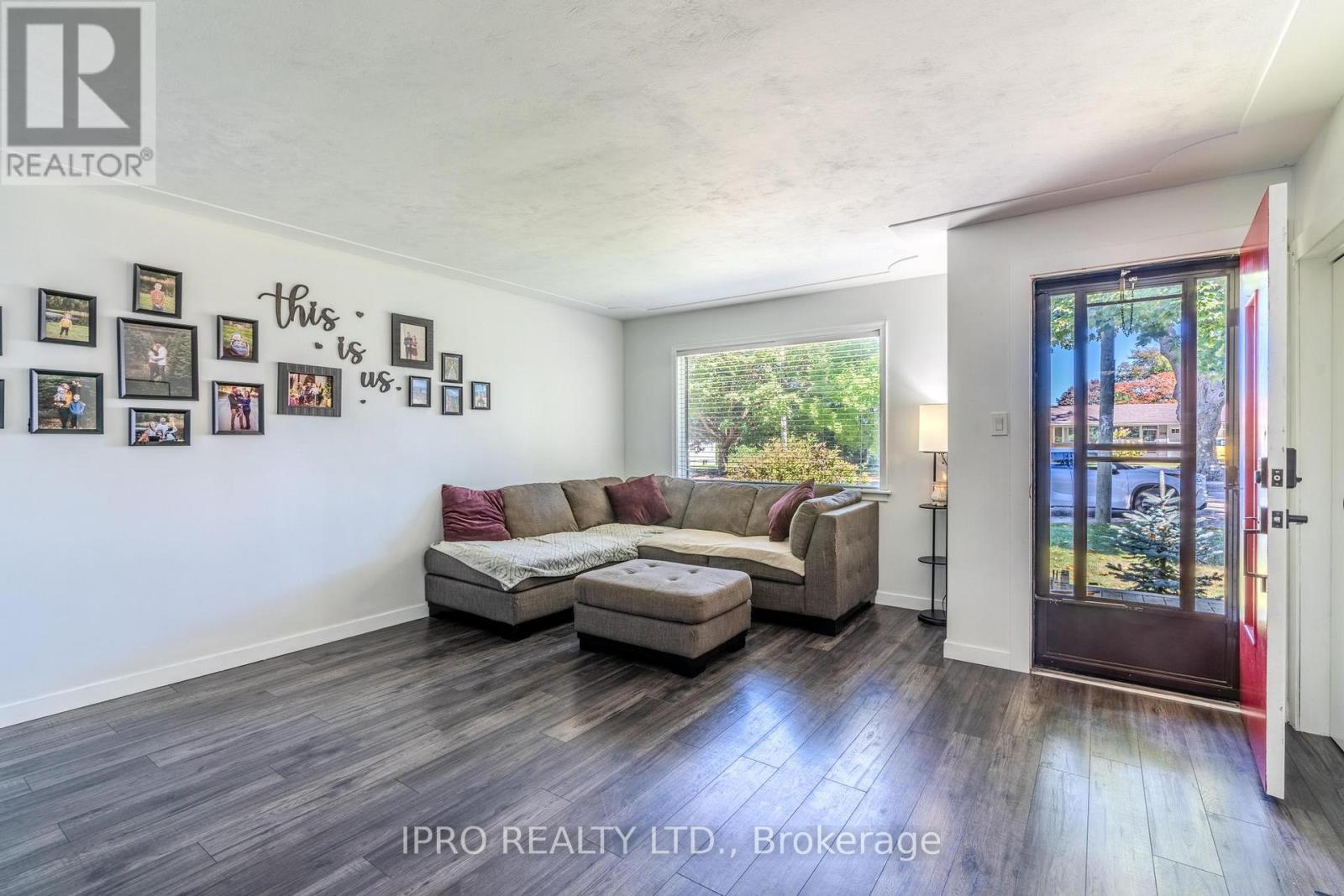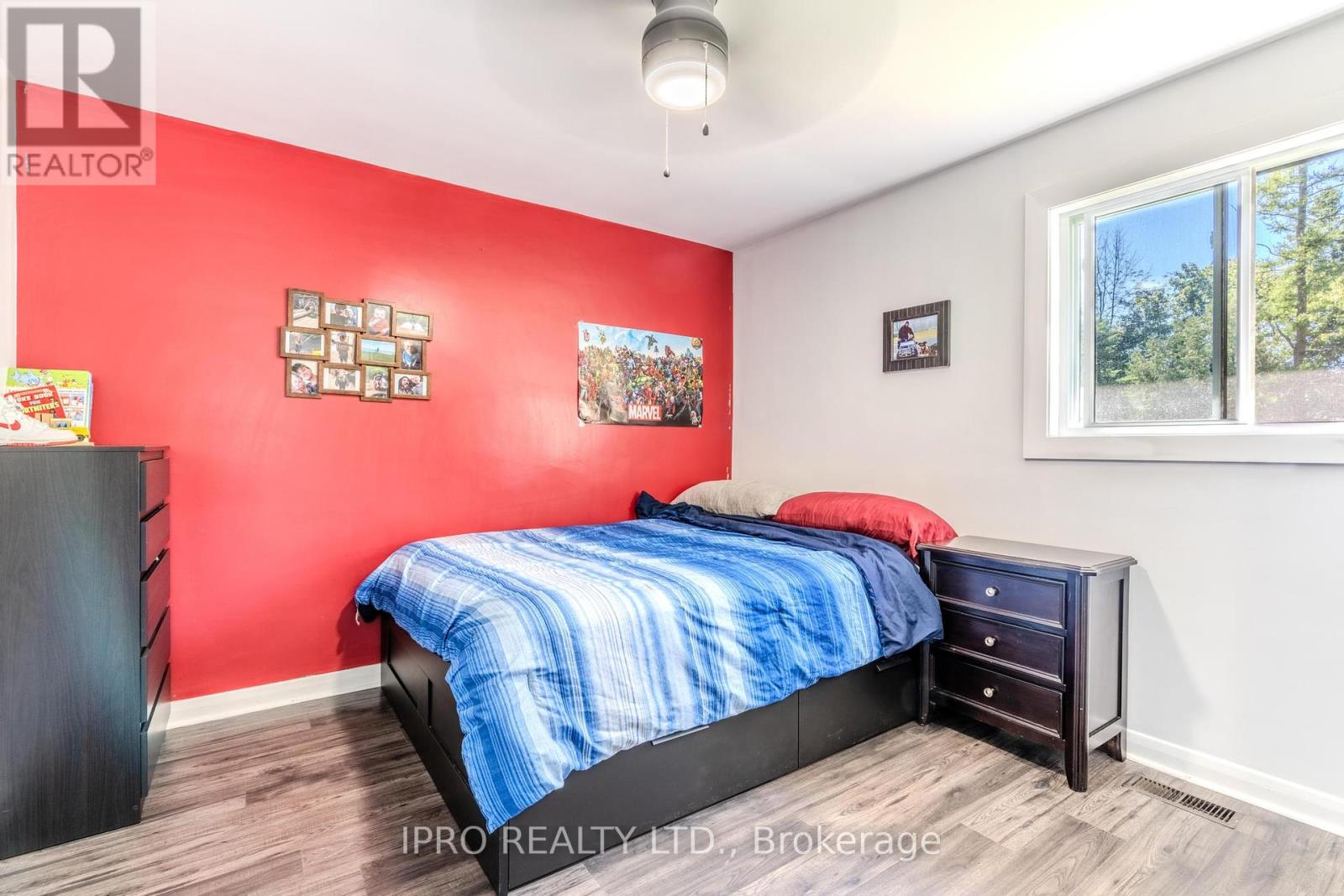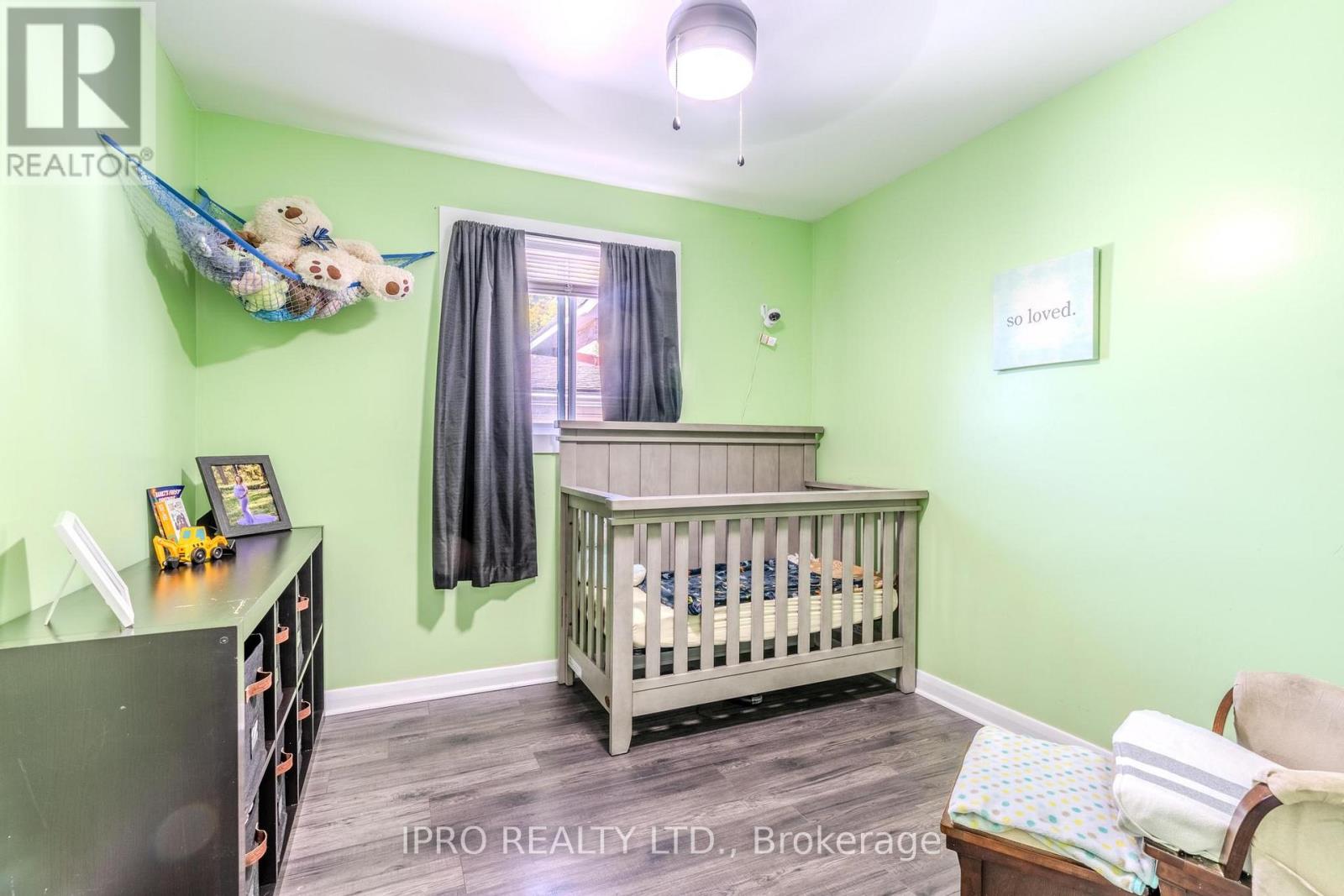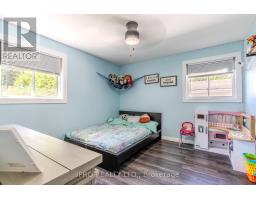345 Fergus Street N Wellington North, Ontario N0G 2L2
$599,900
Income potential awaits! With just a few finishing touches, this solid brick bungalow in Mount Forest can easily be transformed into two separate living spacesideal for investors or multi-generational families. Situated on a generous 50' x 200' lot on a quiet, tree-lined street, this home offers both space and charm. Inside, you'll find an open-concept living, dining, and kitchen area with heated floors in the kitchen and bathroom for year-round comfort. The bright basement features large windows and a spacious rec room, offering great potential for a secondary suite. With 3 +2 bedrooms, 2 bathrooms, a carport, garden shed, and parking for 3 cars, this property checks all the boxes. Located in the welcoming community of Mount Forest, you'll enjoy a blend of small-town charm and modern convenience. The town offers great schools, a hospital, shopping, recreation facilities, and a vibrant downtown plus easy access to larger centres like Fergus Arthur Guelph and Kitchener. Whether you're looking to invest, live, or both, this home offers a smart opportunity in a growing community (id:50886)
Property Details
| MLS® Number | X12096277 |
| Property Type | Single Family |
| Community Name | Mount Forest |
| Amenities Near By | Schools, Place Of Worship, Park |
| Features | Carpet Free, In-law Suite |
| Parking Space Total | 3 |
| Structure | Shed |
Building
| Bathroom Total | 2 |
| Bedrooms Above Ground | 3 |
| Bedrooms Below Ground | 2 |
| Bedrooms Total | 5 |
| Age | 51 To 99 Years |
| Appliances | Water Heater, Water Treatment, Dryer, Range, Stove, Washer, Refrigerator |
| Architectural Style | Bungalow |
| Basement Development | Partially Finished |
| Basement Features | Walk-up |
| Basement Type | N/a (partially Finished) |
| Construction Style Attachment | Detached |
| Cooling Type | Central Air Conditioning |
| Exterior Finish | Brick |
| Flooring Type | Laminate, Vinyl |
| Foundation Type | Poured Concrete |
| Half Bath Total | 1 |
| Heating Fuel | Natural Gas |
| Heating Type | Forced Air |
| Stories Total | 1 |
| Size Interior | 1,100 - 1,500 Ft2 |
| Type | House |
| Utility Water | Municipal Water |
Parking
| Carport | |
| No Garage |
Land
| Acreage | No |
| Land Amenities | Schools, Place Of Worship, Park |
| Sewer | Sanitary Sewer |
| Size Depth | 202 Ft |
| Size Frontage | 50 Ft ,2 In |
| Size Irregular | 50.2 X 202 Ft |
| Size Total Text | 50.2 X 202 Ft |
| Surface Water | River/stream |
Rooms
| Level | Type | Length | Width | Dimensions |
|---|---|---|---|---|
| Basement | Bedroom 4 | 3.01 m | 4.08 m | 3.01 m x 4.08 m |
| Basement | Recreational, Games Room | 3.84 m | 6.86 m | 3.84 m x 6.86 m |
| Basement | Bedroom 5 | 3.1 m | 3.38 m | 3.1 m x 3.38 m |
| Basement | Laundry Room | 1.92 m | 2.46 m | 1.92 m x 2.46 m |
| Main Level | Kitchen | 2.13 m | 3.35 m | 2.13 m x 3.35 m |
| Main Level | Dining Room | 1.82 m | 3.35 m | 1.82 m x 3.35 m |
| Main Level | Living Room | 4.54 m | 4.97 m | 4.54 m x 4.97 m |
| Main Level | Primary Bedroom | 3.32 m | 3.53 m | 3.32 m x 3.53 m |
| Main Level | Bedroom 2 | 3.32 m | 3.38 m | 3.32 m x 3.38 m |
| Main Level | Bedroom 3 | 2.86 m | 2.87 m | 2.86 m x 2.87 m |
Utilities
| Cable | Available |
| Sewer | Installed |
Contact Us
Contact us for more information
Sandra Darlene Pratt
Salesperson
www.sandrapratt.ca/
www.facebook.com/#!/sandra.pratt.9659
twitter.com/SandraPratt
www.linkedin.com/pub/sandra-pratt/57/424/82b
41 Broadway Ave Unit 3
Orangeville, Ontario L9W 1J7
(519) 940-0004







































