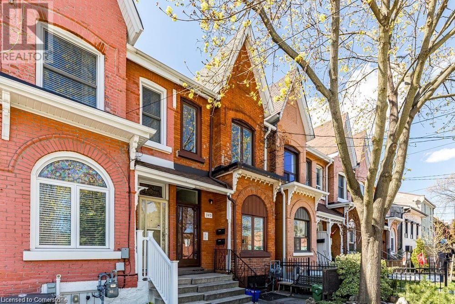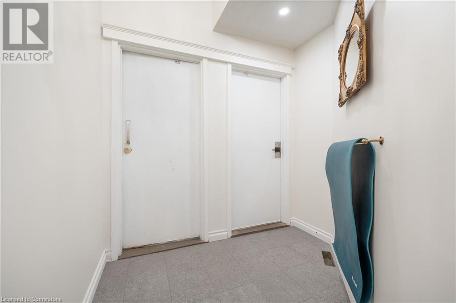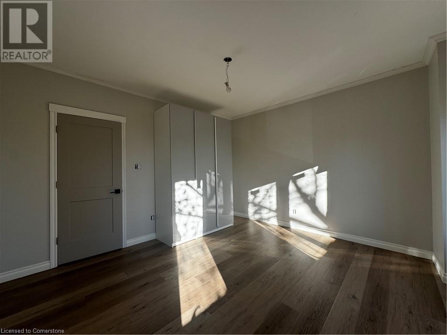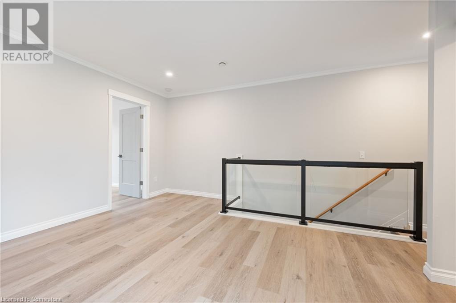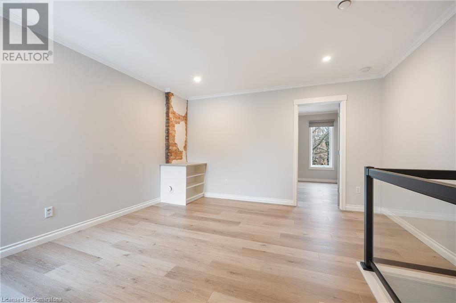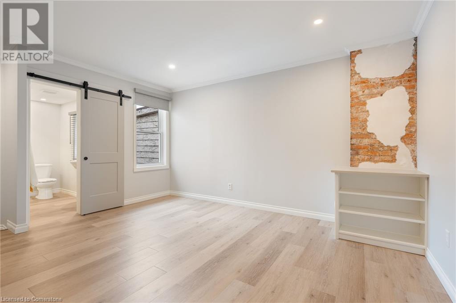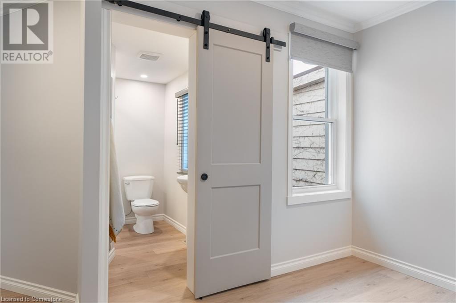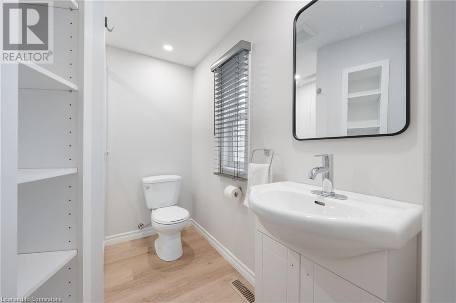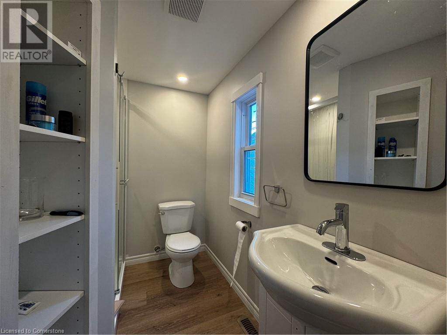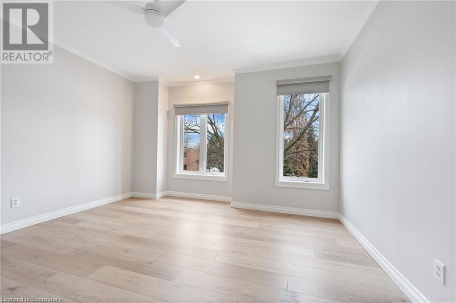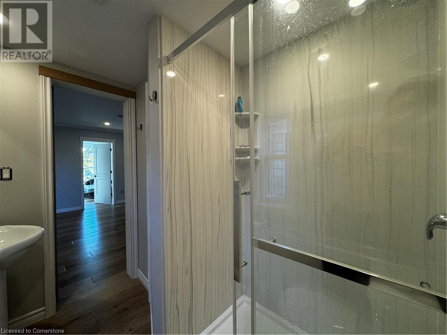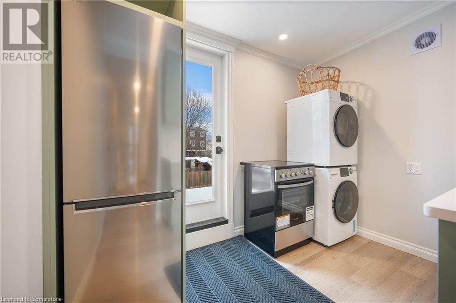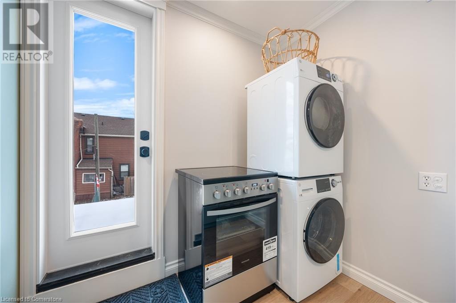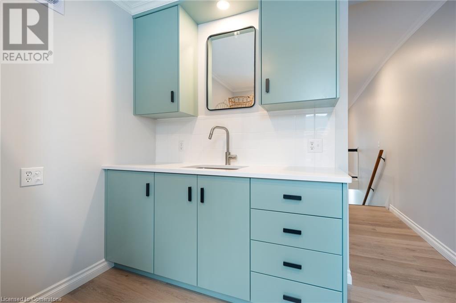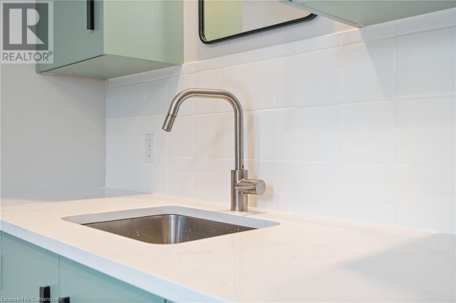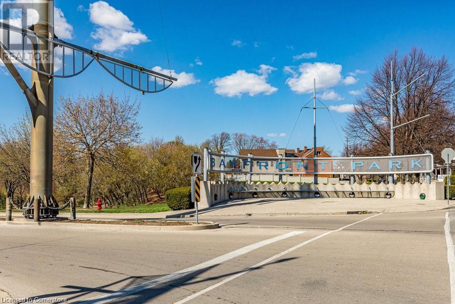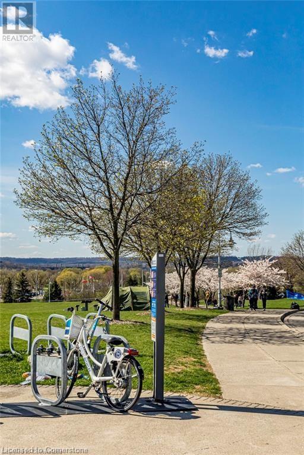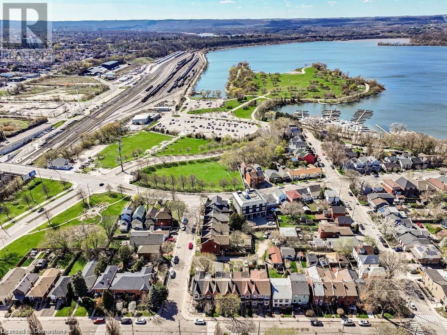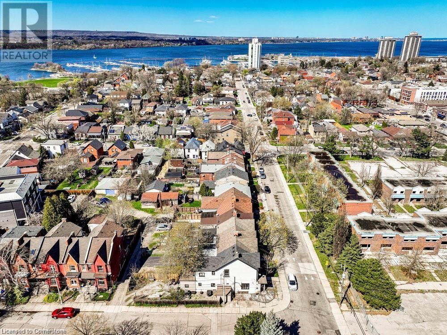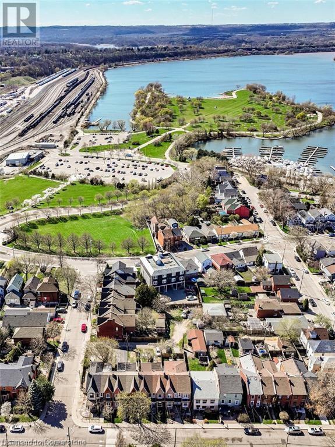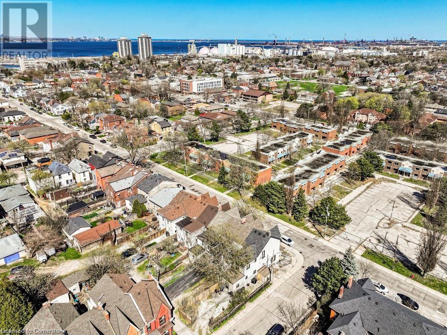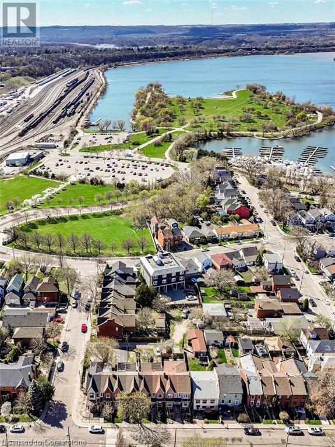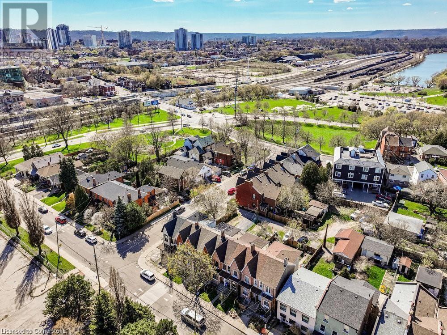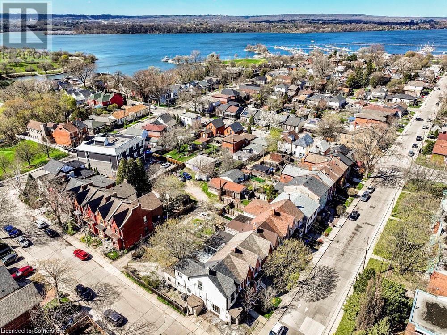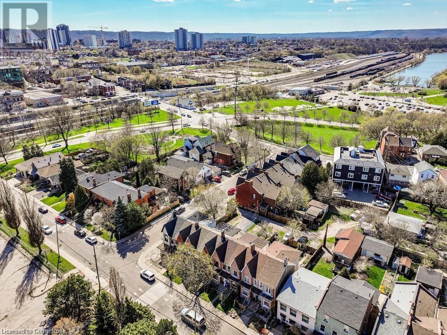345 Macnab Street N Unit# Upper Hamilton, Ontario L8L 1K8
$2,200 Monthly
Brand new Hamilton apartment for rent in the vibrant North End neighbourhood. Have a chance to live in a completely restored 1900 Victorian townhome walking distance from Bayfront Park, West Harbour Go, Pier 8 redevelopment and James Street N. Currently vacant and ready to welcome new tenants. $2,200/month with utilities included. No additional costs. Comes with parking and laundry. Apartment features large bedroom with open concept living/dining room. Kitchen features all new appliances (stove on order). Windows in every room allowing for a fresh, bright, comfortable space. Private walk-out balcony off the kitchen perfect for BBQ and outdoor living. Don't miss out on this incredible opportunity. (id:50886)
Property Details
| MLS® Number | 40676574 |
| Property Type | Single Family |
| AmenitiesNearBy | Hospital, Marina, Park, Playground, Public Transit, Schools, Shopping |
| CommunityFeatures | Quiet Area, School Bus |
| EquipmentType | None |
| ParkingSpaceTotal | 2 |
| RentalEquipmentType | None |
Building
| BathroomTotal | 1 |
| BedroomsAboveGround | 1 |
| BedroomsTotal | 1 |
| Appliances | Dryer, Refrigerator, Stove, Washer, Window Coverings |
| ArchitecturalStyle | 2 Level |
| BasementDevelopment | Partially Finished |
| BasementType | Full (partially Finished) |
| ConstructedDate | 1900 |
| ConstructionStyleAttachment | Attached |
| CoolingType | Central Air Conditioning |
| ExteriorFinish | Brick Veneer, Vinyl Siding |
| Fixture | Ceiling Fans |
| FoundationType | Poured Concrete |
| HeatingFuel | Natural Gas |
| HeatingType | Forced Air |
| StoriesTotal | 2 |
| SizeInterior | 550 Sqft |
| Type | Row / Townhouse |
| UtilityWater | Municipal Water |
Parking
| Visitor Parking |
Land
| Acreage | No |
| LandAmenities | Hospital, Marina, Park, Playground, Public Transit, Schools, Shopping |
| Sewer | Municipal Sewage System |
| SizeDepth | 104 Ft |
| SizeFrontage | 14 Ft |
| SizeTotalText | Unknown |
| ZoningDescription | D |
Rooms
| Level | Type | Length | Width | Dimensions |
|---|---|---|---|---|
| Second Level | Kitchen | 7'9'' x 9'3'' | ||
| Second Level | 3pc Bathroom | Measurements not available | ||
| Second Level | Living Room/dining Room | 15'0'' x 13'6'' | ||
| Second Level | Bedroom | 12'10'' x 13'5'' |
https://www.realtor.ca/real-estate/27640759/345-macnab-street-n-unit-upper-hamilton
Interested?
Contact us for more information
Tommy Land
Salesperson
231 Main Street
Port Dover, Ontario N0A 1N0

