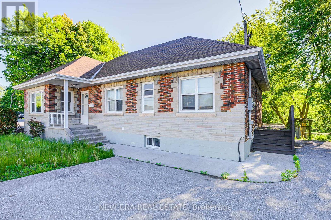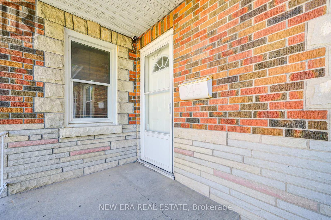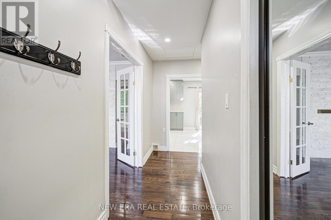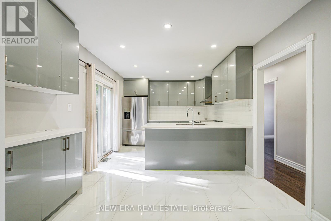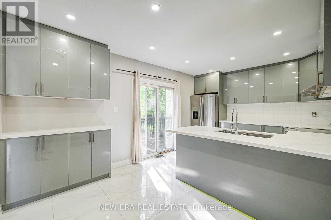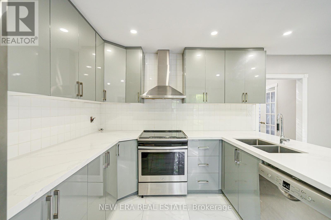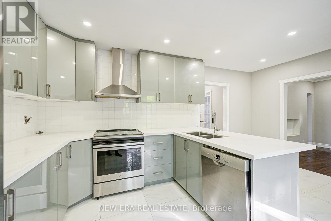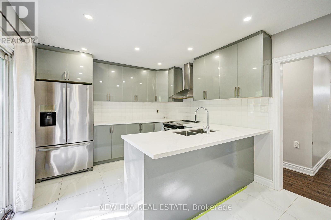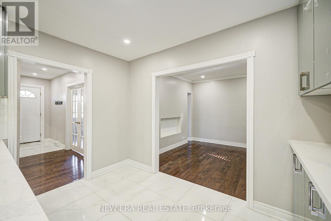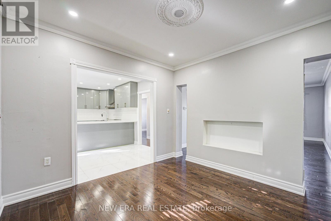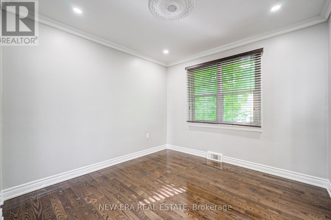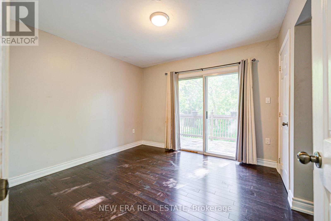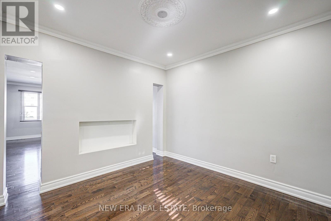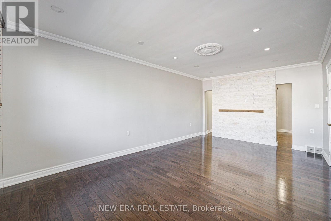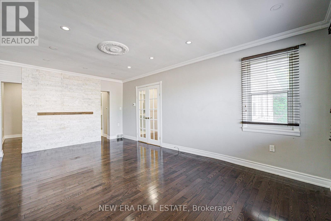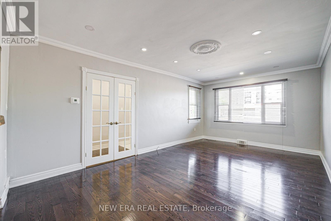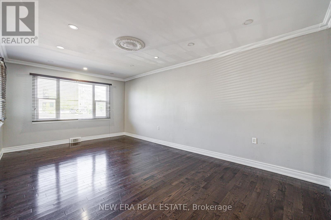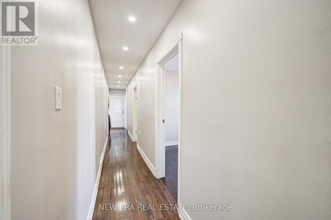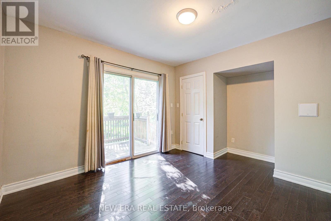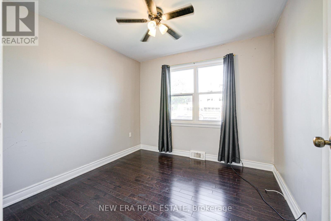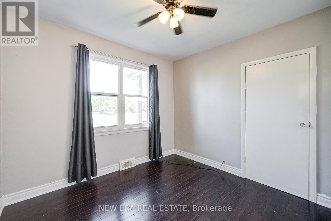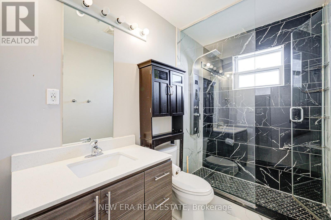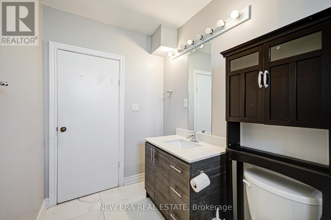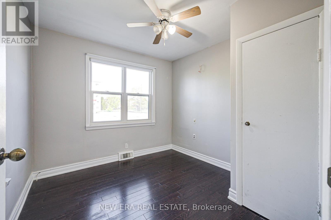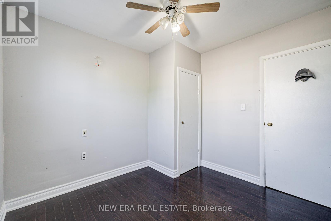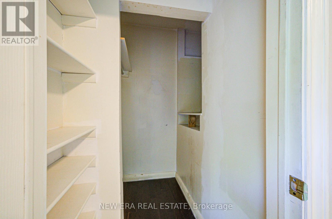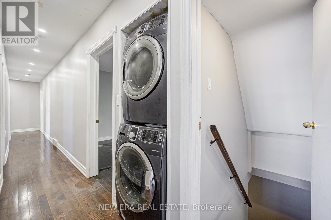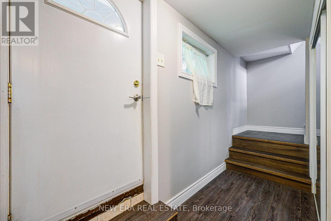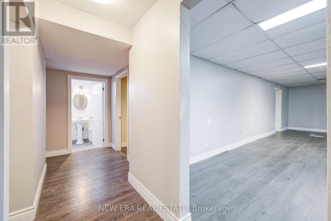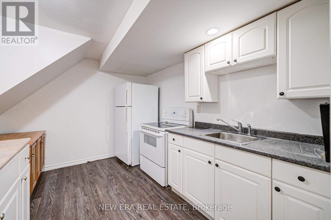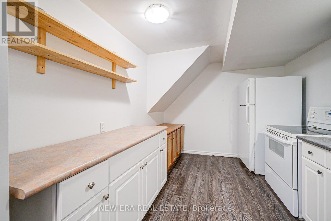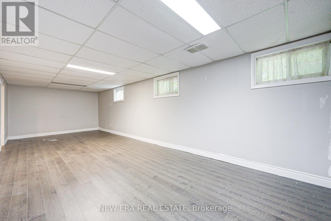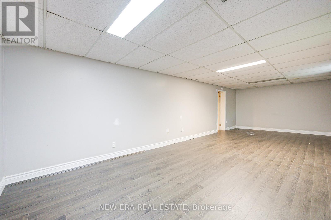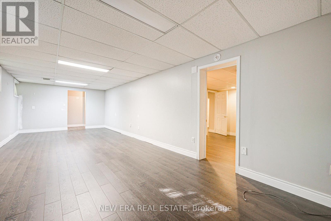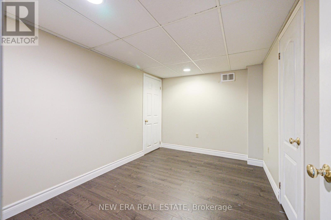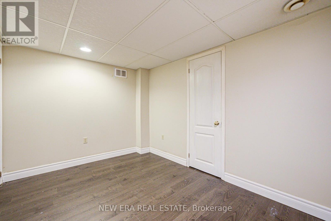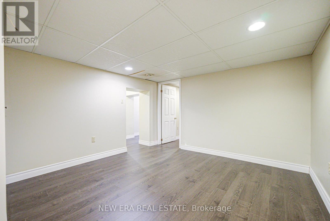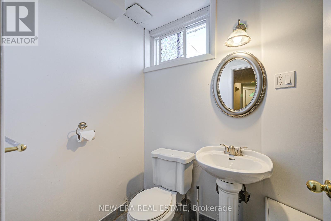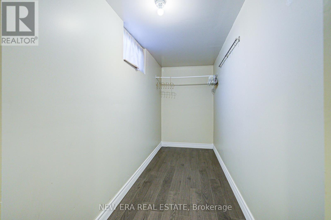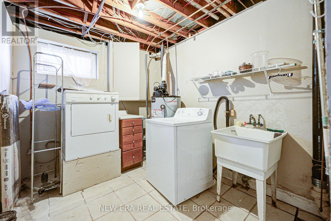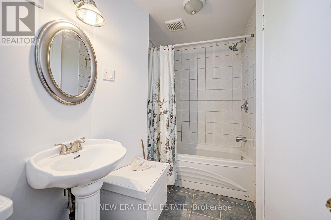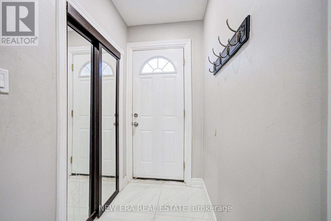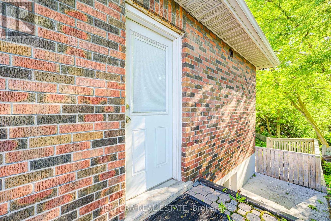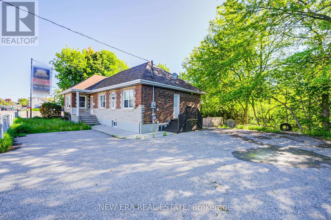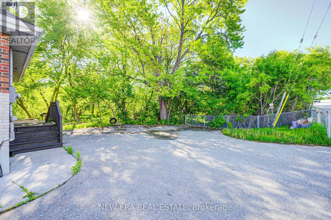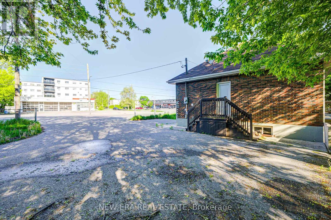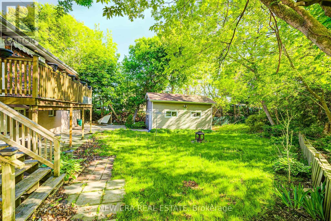345 Park Road S Oshawa, Ontario L1J 4H6
$997,000
Opportunity Galore! This Picturesque Property Is Situated On An Outstanding Oversized Lot WithA Creek In The Backyard. Minutes From Hwy 401, This All Brick Bungalow Is Zoned R2 With IncomeProperty Or Development Potential. The Home Is Clean, Well-Maintained & Beautifully Updated.Hardwood Floors & Pot Lights T/O The Main Floor. W/O To A Raised Deck Off The Kitchen & PrimaryBedroom. Separate Entrance To Basement Apartment With Ample Living Space, 2nd Kitchen 4PcBathroom, Primary Bedroom W/ Large Walk In Closet. Laundry On Main & Lower Levels. ParkingAvailable For 5 Cars. (id:50886)
Property Details
| MLS® Number | E12178860 |
| Property Type | Single Family |
| Community Name | Vanier |
| Amenities Near By | Public Transit |
| Equipment Type | Water Heater |
| Features | Irregular Lot Size, Ravine, Carpet Free |
| Parking Space Total | 5 |
| Rental Equipment Type | Water Heater |
| Structure | Shed |
Building
| Bathroom Total | 2 |
| Bedrooms Above Ground | 3 |
| Bedrooms Below Ground | 2 |
| Bedrooms Total | 5 |
| Age | 51 To 99 Years |
| Appliances | Water Heater, All |
| Architectural Style | Bungalow |
| Basement Features | Apartment In Basement, Separate Entrance |
| Basement Type | N/a |
| Construction Style Attachment | Detached |
| Cooling Type | Central Air Conditioning |
| Exterior Finish | Brick |
| Flooring Type | Hardwood, Ceramic, Laminate |
| Foundation Type | Unknown |
| Heating Fuel | Natural Gas |
| Heating Type | Forced Air |
| Stories Total | 1 |
| Size Interior | 1,100 - 1,500 Ft2 |
| Type | House |
| Utility Water | Municipal Water |
Parking
| No Garage |
Land
| Acreage | No |
| Fence Type | Fenced Yard |
| Land Amenities | Public Transit |
| Sewer | Sanitary Sewer |
| Size Depth | 148 Ft |
| Size Frontage | 135 Ft ,7 In |
| Size Irregular | 135.6 X 148 Ft |
| Size Total Text | 135.6 X 148 Ft|under 1/2 Acre |
| Surface Water | River/stream |
Rooms
| Level | Type | Length | Width | Dimensions |
|---|---|---|---|---|
| Lower Level | Living Room | 8.6 m | 3.6 m | 8.6 m x 3.6 m |
| Lower Level | Kitchen | 3.4 m | 2.7 m | 3.4 m x 2.7 m |
| Lower Level | Primary Bedroom | 4.8 m | 3.6 m | 4.8 m x 3.6 m |
| Lower Level | Bedroom 2 | 3.6 m | 2.5 m | 3.6 m x 2.5 m |
| Main Level | Living Room | 6 m | 3.6 m | 6 m x 3.6 m |
| Main Level | Kitchen | 4.27 m | 3.34 m | 4.27 m x 3.34 m |
| Main Level | Dining Room | 3 m | 3 m | 3 m x 3 m |
| Main Level | Primary Bedroom | 4.2 m | 3 m | 4.2 m x 3 m |
| Main Level | Bedroom 2 | 3 m | 2.74 m | 3 m x 2.74 m |
| Main Level | Bedroom 3 | 3 m | 3 m | 3 m x 3 m |
Utilities
| Cable | Installed |
| Electricity | Installed |
| Sewer | Installed |
https://www.realtor.ca/real-estate/28378537/345-park-road-s-oshawa-vanier-vanier
Contact Us
Contact us for more information
Serena Holmes
Salesperson
www.youtube.com/embed/BKLmsqe-V0I
www.serenaholmesrealtor.com/
www.facebook.com/serenaholmesrealtor
www.linkedin.com/in/serena-holmes-realtor-author-ceo
171 Lakeshore Rd E #14
Mississauga, Ontario L5G 4T9
(416) 508-9929
HTTP://www.newerarealestate.ca


