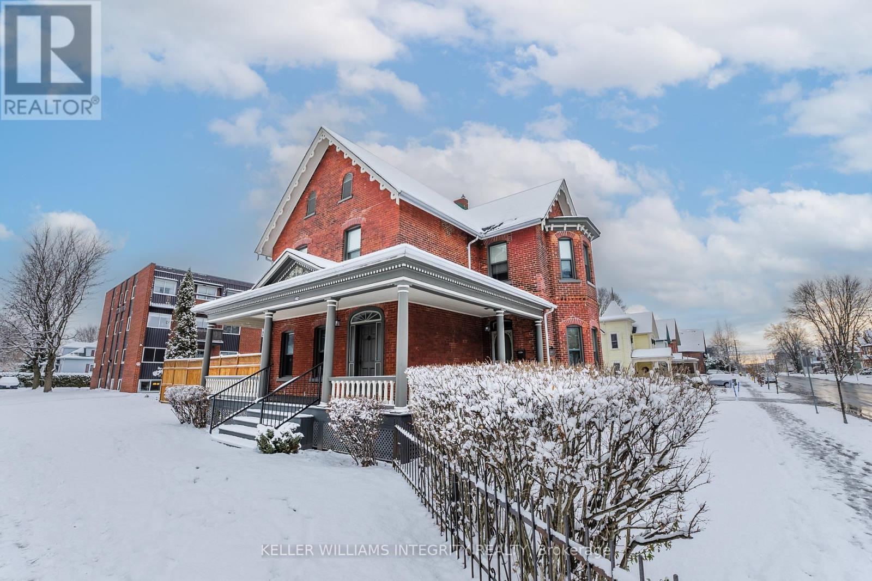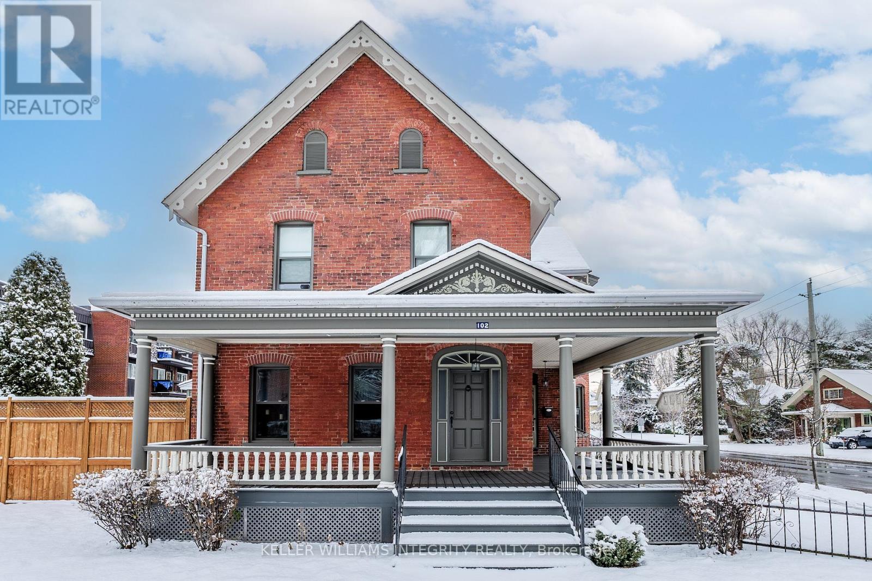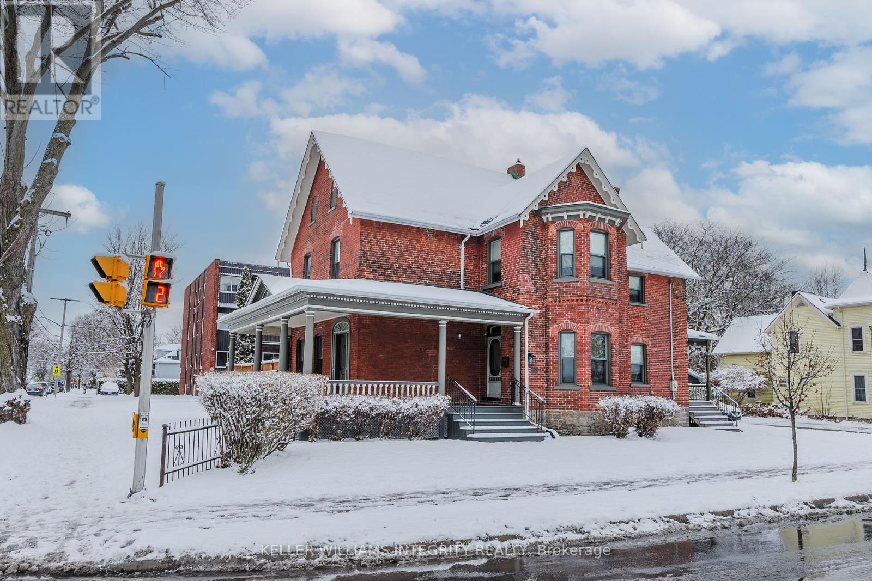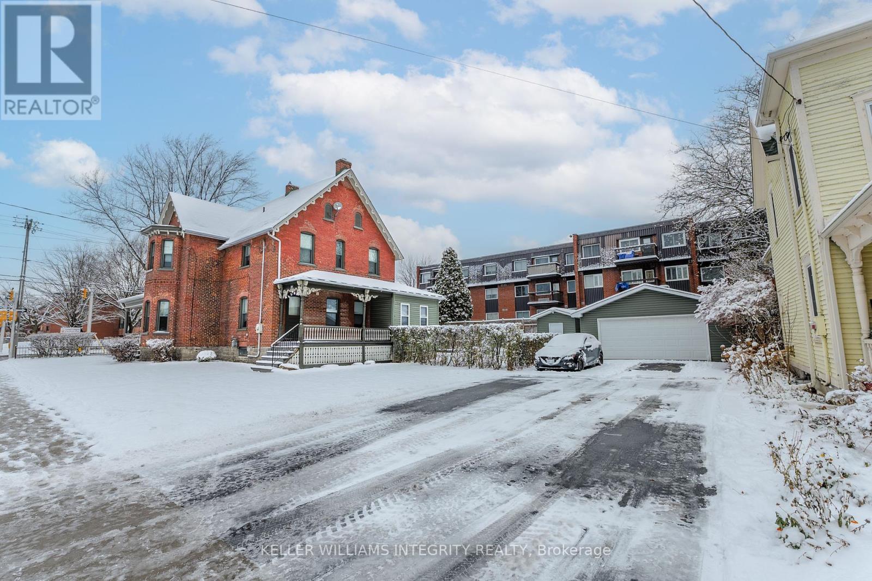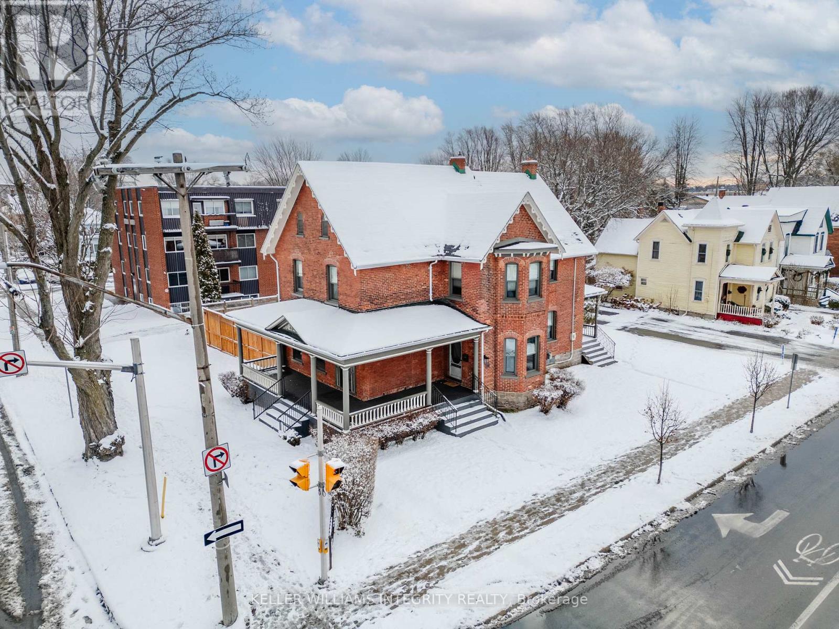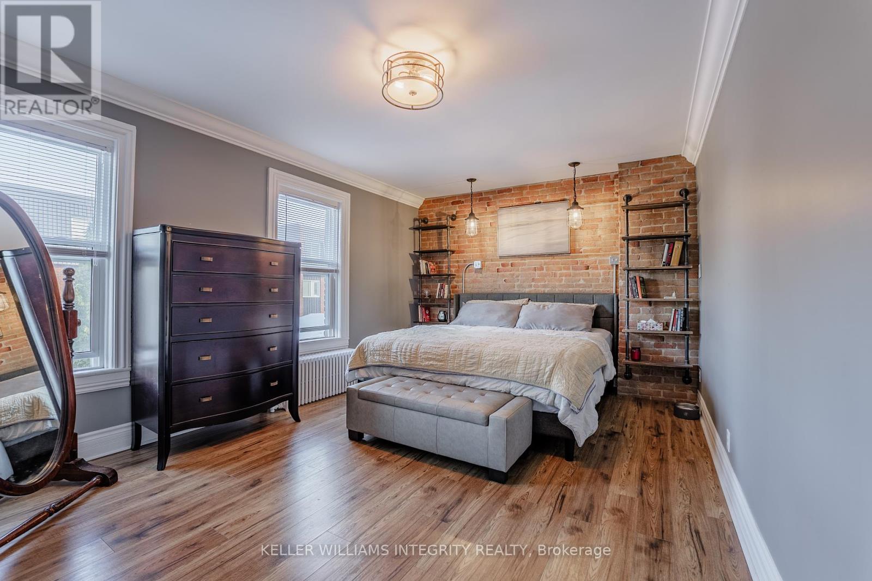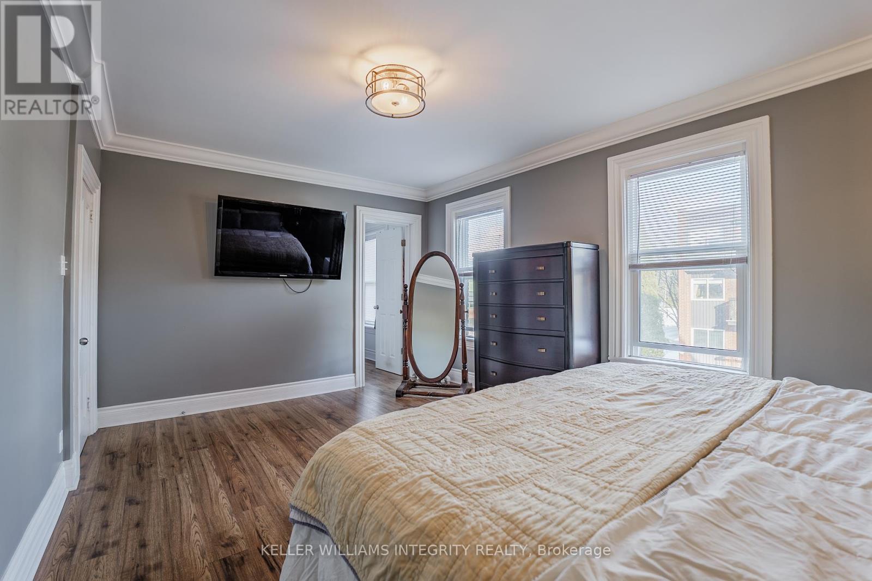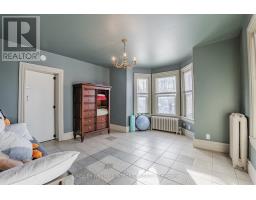345 Sydney Street Cornwall, Ontario K6H 3H5
$649,900
Welcome to one of the most stunning and character rich homes in all of Cornwall that features 5 bedrooms, 2 bathrooms as well as a full accessory apartment / in-law suite at the rear. Not only will you love the aesthetic charm that this home has to offer, but you'll enjoy the functional layout, large rooms, updated kitchen, fenced yard, hot tub and deck, two car detached garage, garden shed, and oversized paved 4-car driveway as well. Sit and relax by the fireplace, enjoy a drink in the hot tub, or host a dinner party or family gathering in the open concept living/dining area. No matter your lifestyle this home will suit your needs while also providing rental income, or providing an option for multi-generational living. Situated just steps from all of Cornwall's key amenities this centrally located property truly has it all, inside and out. Many updates completed in recent years and always very well maintained. Don't miss your opportunity, book your private showing today! (id:50886)
Property Details
| MLS® Number | X11904094 |
| Property Type | Single Family |
| Community Name | 717 - Cornwall |
| Amenities Near By | Public Transit, Schools |
| Features | Flat Site, In-law Suite |
| Parking Space Total | 5 |
| Structure | Deck, Porch, Shed |
| View Type | City View |
Building
| Bathroom Total | 4 |
| Bedrooms Above Ground | 6 |
| Bedrooms Total | 6 |
| Age | 100+ Years |
| Amenities | Fireplace(s) |
| Appliances | Hot Tub, Dishwasher, Dryer, Stove, Washer, Refrigerator |
| Basement Development | Unfinished |
| Basement Type | N/a (unfinished) |
| Construction Style Attachment | Detached |
| Exterior Finish | Brick, Vinyl Siding |
| Fireplace Present | Yes |
| Foundation Type | Stone |
| Half Bath Total | 1 |
| Heating Type | Radiant Heat |
| Stories Total | 2 |
| Type | House |
| Utility Water | Municipal Water |
Parking
| Detached Garage |
Land
| Acreage | No |
| Fence Type | Fenced Yard |
| Land Amenities | Public Transit, Schools |
| Sewer | Sanitary Sewer |
| Size Depth | 87 Ft ,3 In |
| Size Frontage | 124 Ft ,6 In |
| Size Irregular | 124.5 X 87.26 Ft |
| Size Total Text | 124.5 X 87.26 Ft |
Rooms
| Level | Type | Length | Width | Dimensions |
|---|---|---|---|---|
| Second Level | Bathroom | 1.71 m | 3.02 m | 1.71 m x 3.02 m |
| Second Level | Primary Bedroom | 3.52 m | 5.18 m | 3.52 m x 5.18 m |
| Second Level | Bedroom 2 | 3.2 m | 4.28 m | 3.2 m x 4.28 m |
| Second Level | Bedroom 3 | 4.01 m | 3.63 m | 4.01 m x 3.63 m |
| Second Level | Bedroom 4 | 4.02 m | 2.68 m | 4.02 m x 2.68 m |
| Second Level | Bedroom 5 | 2.56 m | 4.28 m | 2.56 m x 4.28 m |
| Second Level | Bathroom | 2.44 m | 1.63 m | 2.44 m x 1.63 m |
| Main Level | Kitchen | 4.69 m | 3.79 m | 4.69 m x 3.79 m |
| Main Level | Living Room | 4.12 m | 4.84 m | 4.12 m x 4.84 m |
| Main Level | Dining Room | 4.12 m | 3.7 m | 4.12 m x 3.7 m |
| Main Level | Bathroom | 1.43 m | 1.71 m | 1.43 m x 1.71 m |
Utilities
| Sewer | Installed |
https://www.realtor.ca/real-estate/27760345/345-sydney-street-cornwall-717-cornwall
Contact Us
Contact us for more information
Garret Munro
Salesperson
902 Second St W Unit:g100
Cornwall, Ontario K6J 1H7
(613) 209-3555
Alan Mclaughlin-Wheeler
Salesperson
902 Second St W Unit:g100
Cornwall, Ontario K6J 1H7
(613) 209-3555

